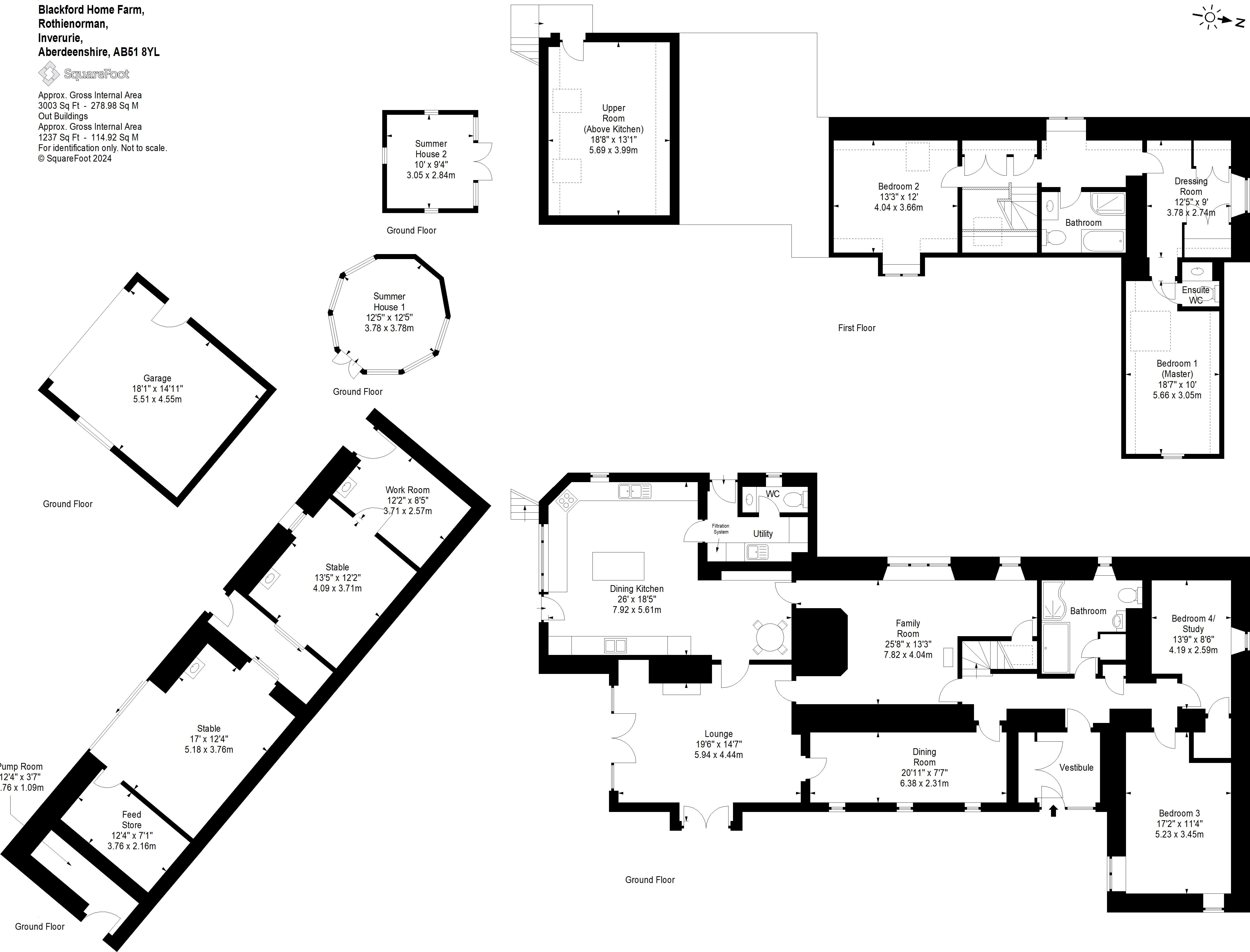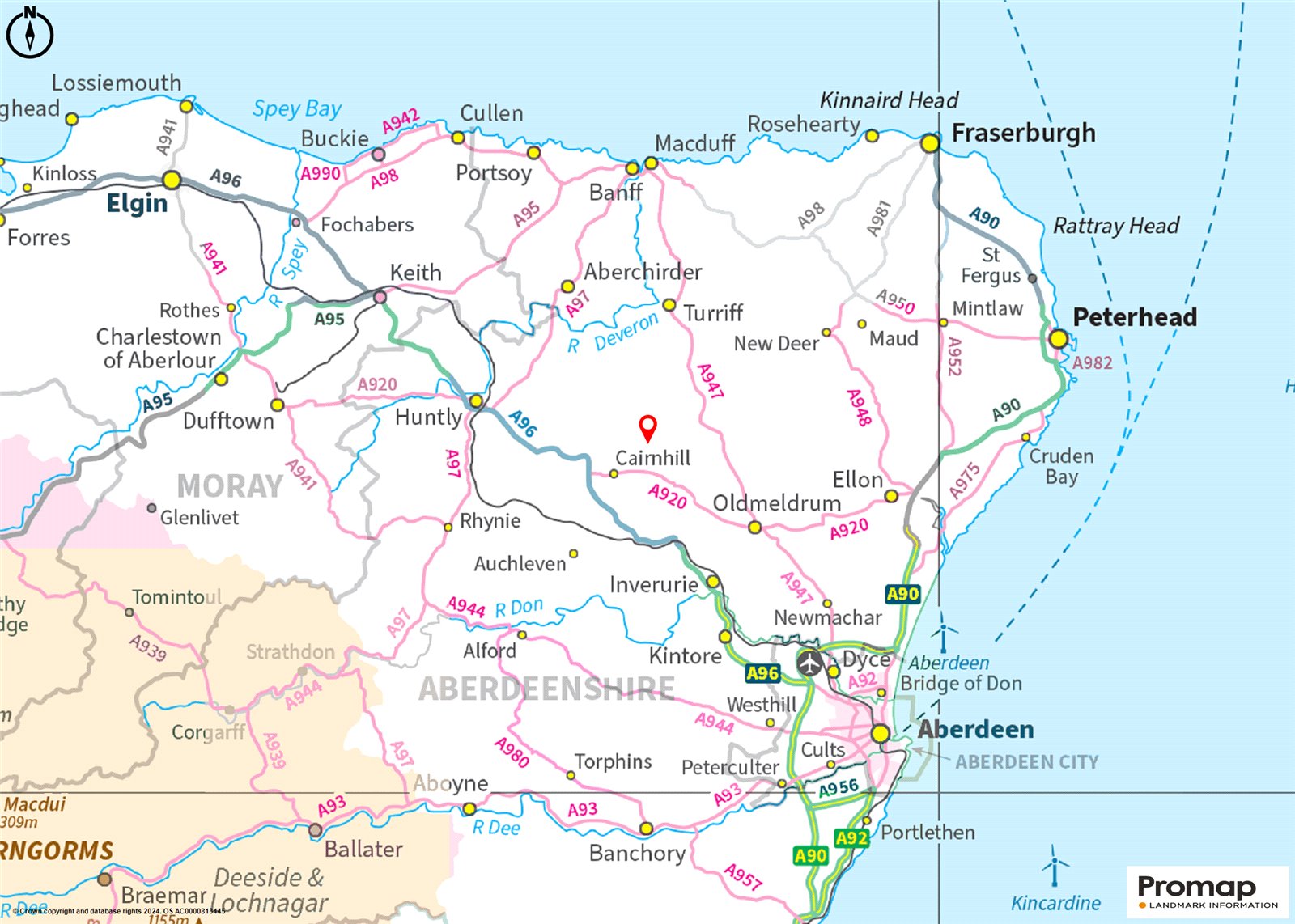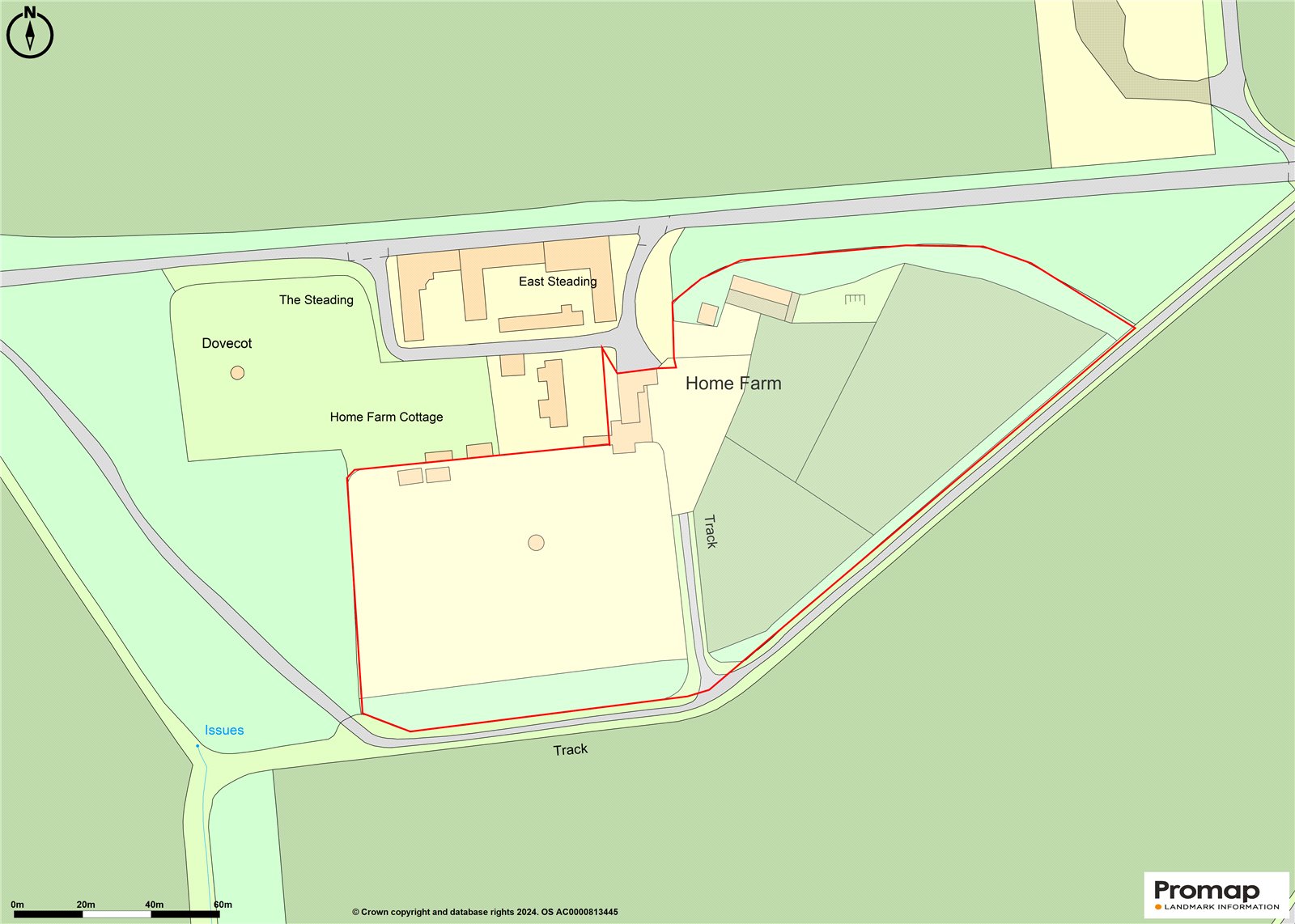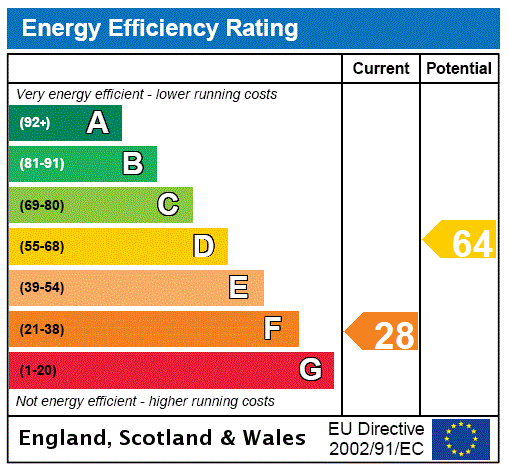Blackford Home Farm
Rothienorman, Inverurie, Aberdeenshire, AB51 8YLOffers Over £425,000
5 acres
4
3
2
- 3 reception rooms. 4 bedrooms 2 Bathrooms
- Extremely well maintained
- Beautiful whitewash external finish
- Walled garden grounds with various outbuildings
- Fenced paddocks and stable block
- Peaceful location outskirts of Rothienorman
Blackford Home Farm enjoys a very private countryside location, tucked away in a small cluster of homes with beautiful rural views, yet in very easy reach of local villages and towns. Dating back to around 1850 the original building has long since been transformed into the exceptional family home it is today. The current owners have managed the house and gardens in their words ‘organically for the benefit of wildlife and the environment’ and certainly have created a wonderful haven for all. Sat amongst an oasis of greenery the garden grounds wrap around the house and are truly exceptional. Great care and attention has been given to the nurturing of such a naturally beautiful area. The original garden walls remain as a striking feature and maximise the element of privacy and shelter. The property itself has equally been well maintained and it is truly a spacious, warm, and inviting yet practical and versatile family home. Entering immediately into a vestibule hall there is a bank of fitted storage cupboards. An internal door takes you through to the main reception hall with a further storage cupboard. A door leads to a formal dining room and continuing straight ahead you enter a spacious family room, which has ample natural light and space for a variety of free-standing furniture. To the end of the family room, there are two doors, one of which takes you through to the lounge and the other leads to the dining kitchen. The family dining kitchen has proven to be the real heart of this home, with wonderful views and glazed door maximising the light and views to the garden. This room has been carefully designed to offer a good range of working, storage and dining space. The central island offers further informal breakfasting space. A superb range of pine wall and base mounted units co-ordinate well with the worksurfaces. The kitchen benefits from a Stanley oil fired central heating system and cooker as well as an inset electric hob with extractor hood above and fitted oven. To the rear of the dining kitchen is a handy utility room which also has a large amount of storage including a full height cupboard housing the water filtration system. There is also a WC and external door to the garden. The lounge and dining room are equally spacious and comfortable rooms to enjoy. The lounge has attractive views and access via two sets of French doors to the garden and features a living flame gas fire. Returning along the main hallway a family bathroom is ideally located and has been fitted with a white four-piece bathroom suite with separate Teuco shower and enclosure. The bathroom has comfortable under tile heating and a dual fuel heated towel rail and linen cupboard. Bedroom three is a large double room and is located on the ground floor, with bedroom four actively used as a home office/study with fitted shelving and cupboard space. Stairs with a timber balustrade lead up to a hallway landing where there on your left-hand side is bedroom two. There are ample storage cupboards on the landing one of which houses the hot water tank and there are fitted cupboards above the stairwell also. A well-appointed bathroom serves the upper accommodation and has been fitted to include a bath and shower. An expansive master bedroom with ensuite cloakroom and separate dressing room with two fitted wardrobes completes the accommodation. It is worthy of note that there is an external staircase to the side of the property which leads to a room directly above the dining kitchen. This multi-purpose upper room benefits from wall mounted radiators, easily maintained vinyl flooring and has Velux windows.All windows within the property are double glazed with UPVC casement. The property has a private water supply and private septic tank. The oil fired boiler in the kitchen supplies radiators and hot water is supplemented from the solar panel on the south facing roof above the master bedroom.Ground floor: Vestibule, hallway, lounge, family room, dining room, kitchen, utility room and WC, two bedrooms and a bathroom with WC.First floor: Bedroom 1 with en suite cloakroom and dressing room, 1 further bedroom and bathroom with WC.The outdoor space is approximately half garden ground and half small fields with a stone stable. The field area is fully enclosed with post and wire fencing and gates. The stable has been recently used for donkeys and comprises two separate but linked stalls as well as a work room and food store. There is light, power, and water. Outside there is a large concrete yard. The pump room for the private water supply is located at the far end of the stable block. The garden area has two outdoor buildings suitable for relaxing and entertaining. One of these, the summerhouse, has double glazing, light and power and can be used all year. There are two large sheds, each 7 metres by 4 metres, both with power and light and the potting shed also has water and a wood burning stove. There is a modern 10 feet by 30 feet greenhouse with light and power. The planting is a mixture of mature formal and informal beds and lawn.Water - Shared Private waterElectricity - MainsDrainage - Septic TankTenure - FreeholdHeating - Oil & LPGCouncil Tax - Band GEPC - FRothienorman is a well-known farming community located only approx. 11miles from Inverurie in Aberdeenshire, Scotland. Beautiful country location, which is ideal for walking, cycling, fishing and with an abundance of golf and sports activities including Inverurie golf club. Castle and Whisky Trails are within easy reach and the largest livestock auction mart in Europe is only a short distance away. The very popular town of Inverurie is a short drive away offering a wide selection of shops, bars, coffee shops, restaurants and Inverurie train station. The property is located for excellent primary and secondary schooling and nearby Inverurie provides an excellent health centre, hospital, swimming pool and community centre. Aberdeen City is some 26 miles, and provides all the leisure, recreational and entertainment facilities expected from the city centre. It also provides good transport links with a mainline railway station and is host to an airport providing both domestic and international flights.
































