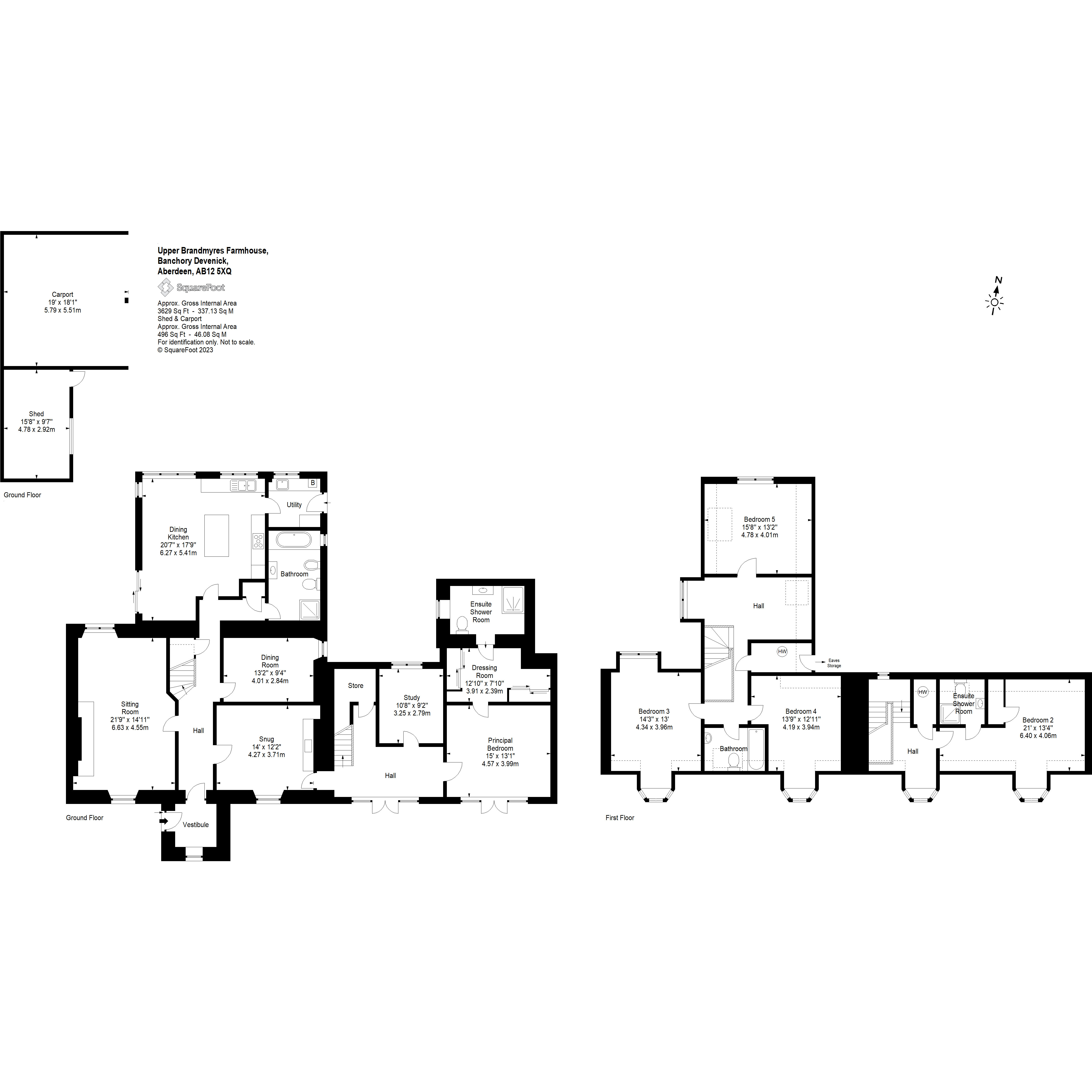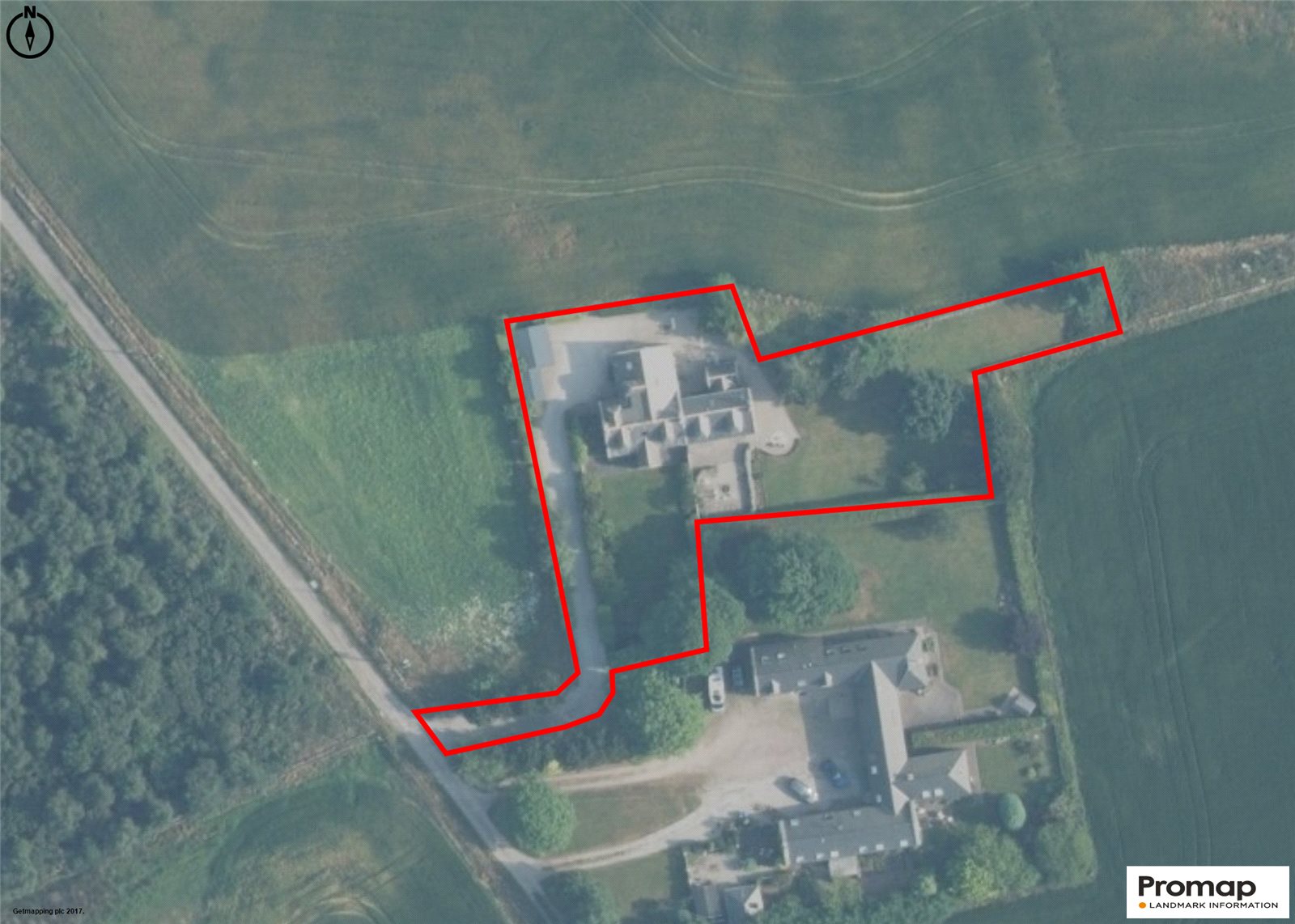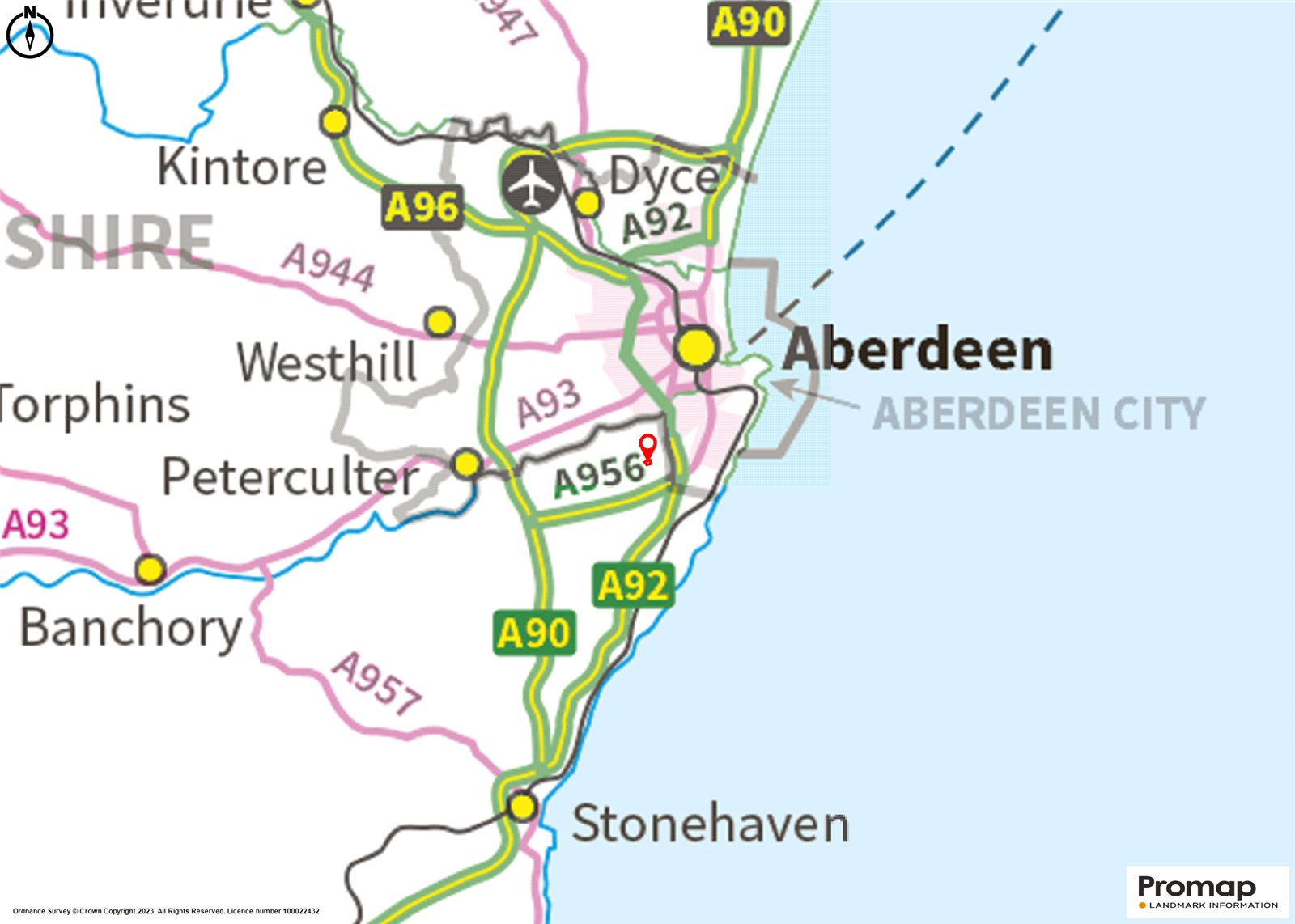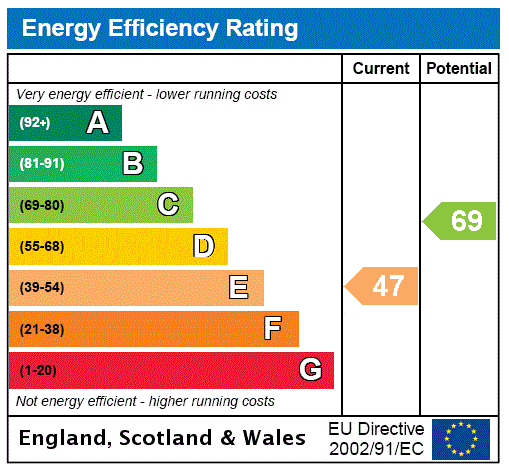Upper Brandmyres Farmhouse
Banchory Devenick, Aberdeen, AB12 5XQOffers Over £630,000
5
3
4
- 3 reception rooms. 5 bedrooms and study
- Substantial family home
- Versatile accommodation
- Panoramic views
- Easy commute to the city
- Walking distance to Primary School
Upper Brandmyres Farmhouse is an impressive three public, five bedroom, plus study, family home located within an ideal idyllic location. With a short walk to the local primary school, this private and scenic rural setting also provides ready access to Aberdeen City. Sympathetically extended on the site of the existing farmhouse, the owners ensured the design took advantage of the fabulous views of the natural surroundings over the Shire, City and sea beyond.Materials used matched the granite stonework and slate roof of the original farmhouse with the extension maintaining the existing roof line and replicating the upper floor windows to provide a most attractive first impression of this contemporary home. Most windows are timber framed double glazed sash and casement design and all fascias and soffits are also timber in keeping with the original. The versatile configuration would suit any growing family or those seeking a multi-generational home.The luxury dining kitchen with polished granite work surfaces and splashbacks has plenty of space to relax and entertain with a dining and sitting area enjoying full vantage of viewpoints to the surrounding gardens, to Cults and to the Sea, through the large triple-aspect window. Natural light floods the home through numerous floor-to-ceiling windows and doors.The outside space and outbuildings offer a great lifestyle space with a variety of warm patios and the mature landscaping provides eye- catching details at every turn. The property is accessed along a granite gravel driveway with mature hedging and shrubs to either side and opens to an expansive parking area with a double timber and roofed carport. A wooden front door leads to a vestibule with an inner door which in turn leads to the main hall which has a carpeted staircase to the upper level of this wing. The impressive sitting room has generous dimensions and an inviting wall mounted flush wood burning stove with a slate hearth, which makes for a beautiful focal point. The décor is tasteful with decorative cornicing neutral walls and carpeting, which adds to the warm atmosphere.The quality kitchen has a range of base and wall units and a gas hob with an extractor hood. The island has a fitted double oven, with grill and an integral wine fridge. The adjacent utility room has matching wall and base mounted units with laminate work surface and a farmhouse style Belfast sink. An expansive ground floor bathroom has been well appointed with a white five-piece suite incorporating a shower with mixer shower fitting, and a large cast iron bath.Adjacent to the sitting room, there is a versatile dining room with ample space for free standing furniture. The snug is a good size, whilst being both a cosy and relaxing room, with the open brick fireplace incorporating a Hobbit wood burning stove, which again provides a focal point. Integral to the configuration, the snug gives access through to a wide hallway facing south where a bank of French doors and floor to ceiling windows flood the area with light and sunshine giving access to a garden patio with large firepit. The ground floor of this wing of the house has a study room, along with a large under-stair cupboard, and is where the principal bedroom suite is located. With a peaceful aspect, the master suite provides a haven of tranquillity away from the main hub of the house. A second set of French doors also open out to the garden and the room is awash with natural light. Further enhancing the room there is a walk-through dressing room with comprehensive hanging and storage space, the ensuite shower room completes the accommodation on the ground floor, located in the former bothy it has been immaculately fitted with a three-piece suite.Property - Upper Brandmyres FarmhouseWater - MainsElectricity -MainsDrainage - Septic Tank Tenure - FreeholdHeating - LPGCouncil Tax - Band FEPC - EGROUND FLOOR: Entrance Porch; Hall; Living Room; Dining Kitchen; Utility; Bathroom; Dining Room; Sitting Room; Side Hall; Study; Principal Bedroom with Dressing Room and en-suite Shower Room.FIRST FLOOR: Main Landing; Bedroom Two; Bedroom Three; Bedroom Four; Bathroom; Side Landing; Guest Bedroom Five with en-suite Shower Room.GARDEN GROUNDSThe property enjoys beautiful, mature landscaped grounds of approximately 0.75 acres. An expansive area of lawn features a variety of trees which provide a degree of privacy and seclusion. The walled garden to the front has been gated to provide a secure enclosed area, ideal for pets and younger children whilst a large decoratively paved section offers a sociable gathering space with a stone fire pit centre stage, perfect forstar gazing. The garden really can be enjoyed throughout the seasons and the peace and tranquillity are evident and enhanced by the far reaching and uninterrupted views of the countryside and beyond. The timber carport provides covered parking for two cars and the large timber shed is ideal for garden equipment, there is lightand power in both.

































