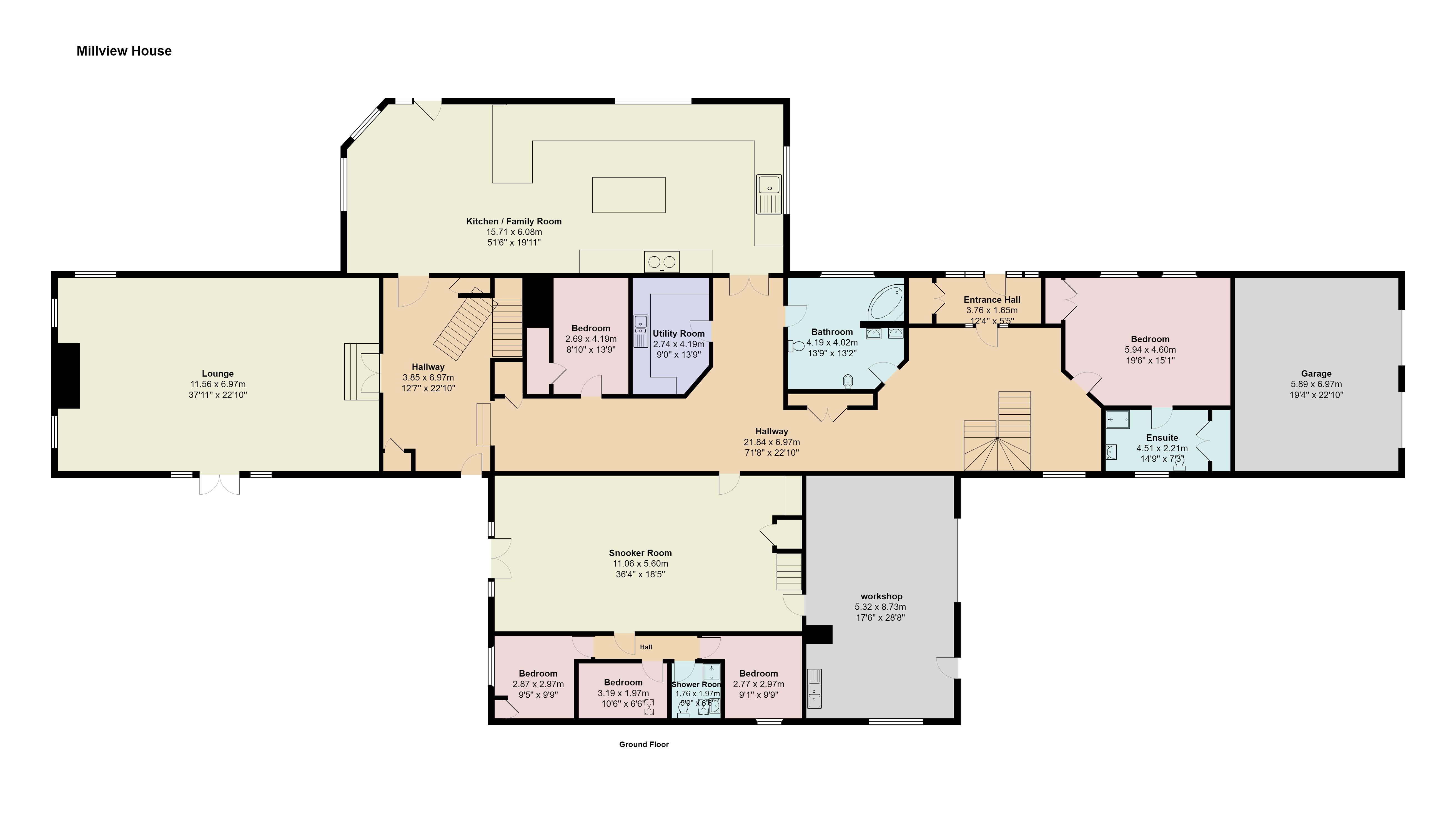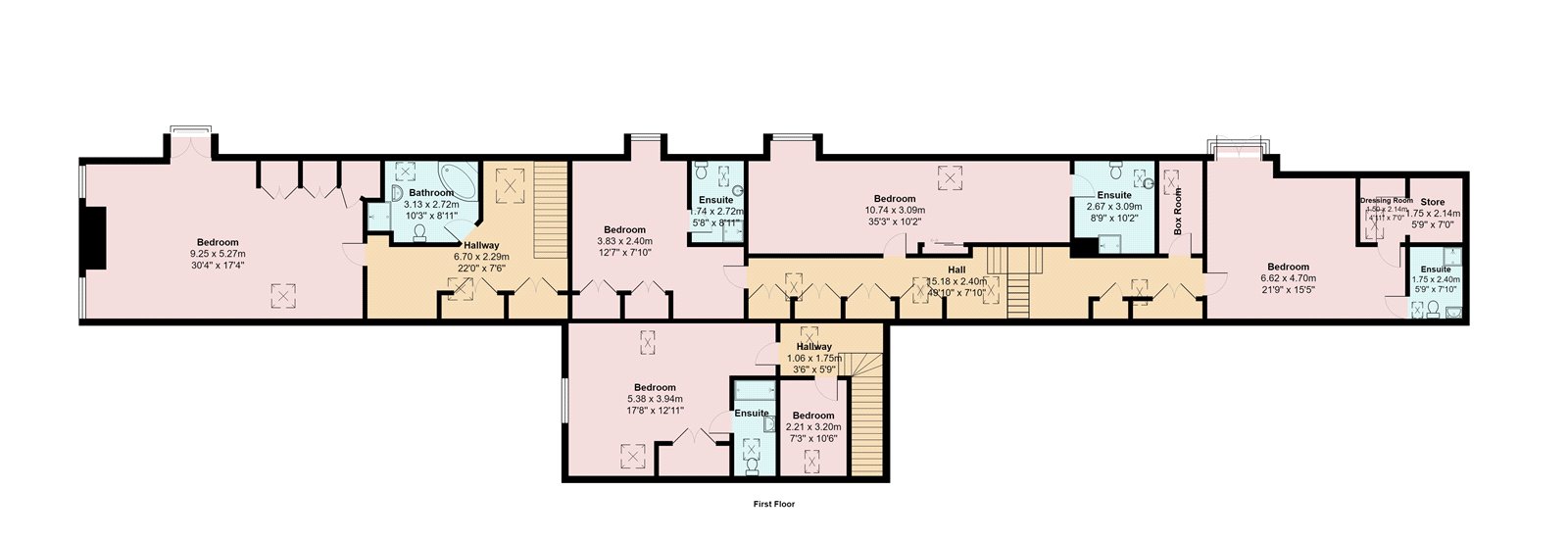Millview House
Mintlaw, Peterhead, Aberdeenshire, AB42 5DLOffers In Region £780,000
10
3
- 3 reception rooms. 10 bedrooms. 7 Bathrooms
- Expansive family home
- Versatile room configuration
- Potential for multi-generational living
- 4 acres by separate negotiation
- Workshop and double garage
Millview House enjoys a superb rural position set back from the small inland village of Stuartfield in the Buchan area of Aberdeenshire. Whilst the village itself is a tranquil community, the wider area has many natural resources and places to visit. Nearby Aden country park is a sprawling county estate park with a plethora of different attractions which families especially enjoy exploring. Pitfour estate is also a scenic walking area with swans and geese abundant. Larger towns are readily accessible and Aberdeen international airport is just some 32 miles drive. A perfect gateway to enjoy a rural lifestyle and all that Aberdeenshire countryside can offer.Renovated and restored with a great deal of attention to details and with family uppermost in mind, the current owners saw a great deal of potential for Millview House. It certainly has evolved over many years, from its humble beginnings as buildings for the wider farm, Millview House has grown to the generously proportioned 10 bedroom family home that it is today. Offering a versatility second to none, this house has the potential to offer any new purchaser the ability to work from home, perhaps run a business or equally be ideal for those looking to split live as a multi-generational family. The configuration of rooms spanning over two levels, could be split to accommodate separate living accommodation under one roof. The current owner has previously used Millview as a guest house offering bed and breakfast with a high turnover of trade in the area. This certainly could be something that could be considered for Millview House again in the future.This handsome stone property (former steading complex) stands proudly within its rural location. Accommodation is over two floors and care has been taken within the property to ensure that there were expansive open plan family areas as well as cosier nooks throughout. There are 6 en-suite bedrooms in the house, a further 3 bedrooms are serviced by a shower room and a fourth on the upper level could be used as desired. All rooms are individually decorated and finished to a very high standard and most have a good level of storage either within or with easy access of hallway storage.Upon entering the main hallway, the generous proportions of the property are evident, spacious with room for a variety of free-standing furniture, the configuration of the home starts to offer many possibilities. The expansive public rooms are equally unique and special. A vast dining kitchen and family room really is the true heart of Millview House, set on open plan with each other this social space offers the ideal place for any entertaining to begin. The kitchen itself has a wide variety of wall and base mounted units with a large breakfast bar island taking central stage, whilst the family room has garden access, opening up that inside outside feel and a large gas fire and marble mantle for colder winter nights. It is worthy of note that at all turn windows allow a high ingress of natural light to flood in and act as a reminder of the panoramic countryside views surrounding the property. The formal lounge is an inviting room with a working fireplace as its main focal point, French doors give access to a side courtyard. The third main public room, known by the present owners as the Snooker room, is a superb games room to the main house or this whole section of the property could become a self-contained annex with its own bedroom and shower room accommodation.Millview House also benefits from a substantial integral pitched roof workshop, measuring 17’6 x 28’5. The workshop also has vehicle and pedestrian access with a ramp which can be available via separate negotiation. Offering substantial potential, the workshop could lend itself well to a variety of purposes. The double garage with pitched roof is equally sizeable and has two vehicle access doors.Constructed only some 20 years ago, Millvew House benefits from double glazed UPVC frame windows and doors with timber soffits. Solar panels to the roof generate electricity. The oil-fired range in the kitchen provides heating to the ground floor along with under floor heating also. The oil-fired boiler in the workshop supplies heating to the radiators at first floor level as well as the hot water.It is worthy of note that the current owner intends to leave the following items as part of the sale, the full size snooker table, the sauna in the main bathroom, the central vacum system with commercial size motor situated in the workshop. The integral music system is linked to most of the public rooms on the ground floor and will also remain as part of the sale. Several items of furniture may also be available via separate negotiation.Ground floor:- entrance vestibule, hallway, sitting room/dining kitchen on open plan, living room/dining room, snooker room, bedroom with en-suite shower room, 3 further bedrooms, shower room with WC, bathroom with WC, utility room, box room.First floor (main):- bedroom with en-suite shower room, 2 bedrooms with en-suite shower rooms, study.First floor (above snooker room):- bedroom with en-suite shower room, store room. First floor (above living room/dining room):- master bedroom with en-suite bathroom.The garden grounds at Millview House are an extension to the property, the whole family can sit, relax or play, whilst enjoying the peaceful countryside surrounding. Areas of lawn are defined with post and wire fencing to the boundaries and there is a courtyard laid with stone flags to the rear of the property. Access opens into an area of around 4 acres, which can be available via separate negotiation. There is ample parking in the stone chip driveway.Property -Millview HouseWater - MainsElectricity - Mains Solar PanelsDrainage - Septic TankTenure - FreeholdHeating - OilCouncil Tax - Band GEPC- DMillview House is located on the edge of Stuartfield which is a pleasant, picturesque village approximately 10 miles west of Peterhead and 30 miles North of Aberdeen. Stuartfield is ideally placed for commuting to Aberdeen city, Peterhead, Fraserburgh and the International airport at Dyce. With the Aberdeen Western Peripheral Route and dual carriageway from Ellon commuting to the area has become an easy task. There is also a Park & Ride facility at Ellon which many commuters use. This award winning village boasts a range of amenities including a village shop, butchers, primary school, pre-school activities, a pub/inn, as well as a tennis court and a pleasure park.Further local facilities are available in Mintlaw which lies approximately 2-3 miles distant and is Central Buchan’s largest village which offers to the surrounding areas a whole host of facilities second to none for a village of its size regular bus service to Fraserburgh, Peterhead, Ellon and Aberdeen. Secondary schooling is catered for at Mintlaw Academy and there is also a community Hub, a centre offering a range of activities including a multi gym, sports facilities including an all-weather pitch, fitness and other classes for adults and children, other non-sporting activities, a soft play area and a coffee shop. There is easy access to the renowned Aden Country Park and to the Fortmatine and Buchan line walkway.



























