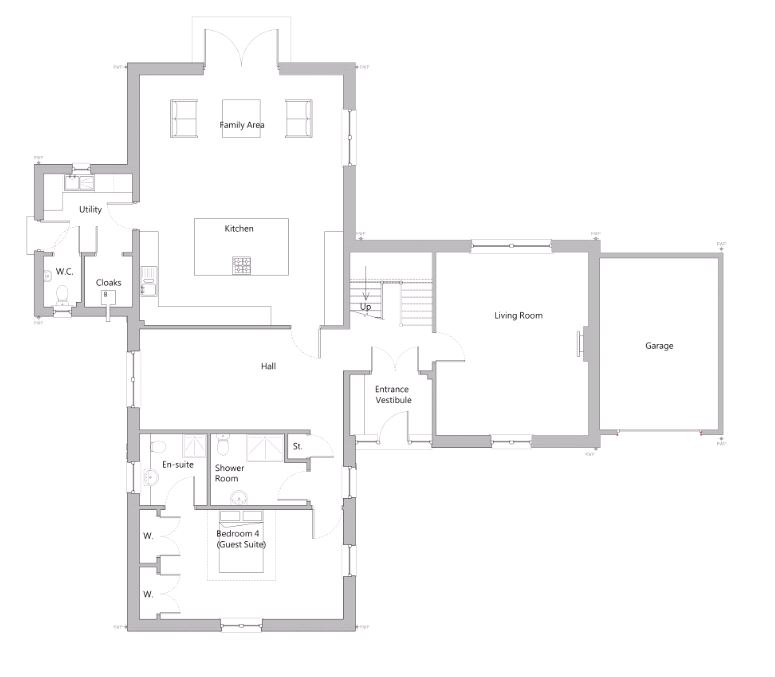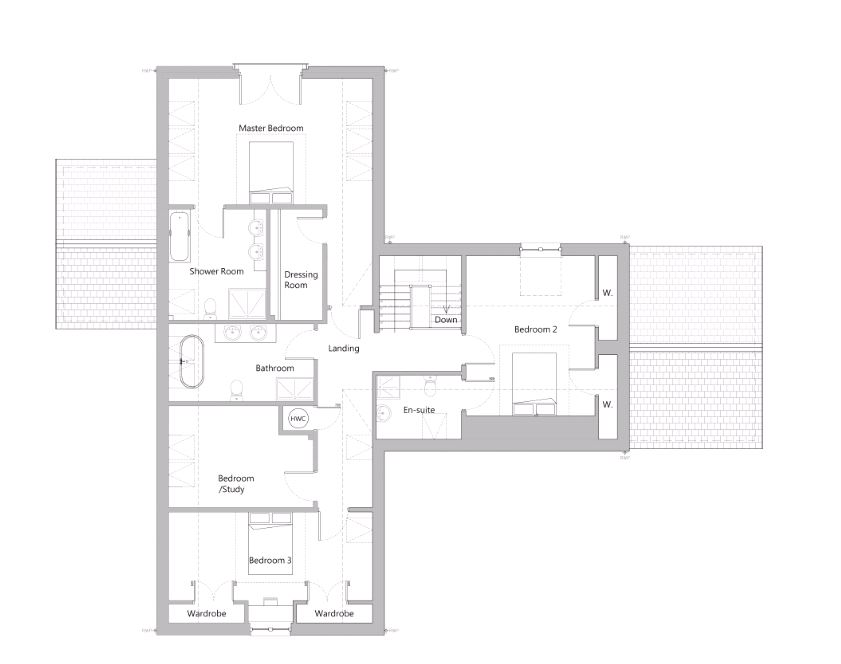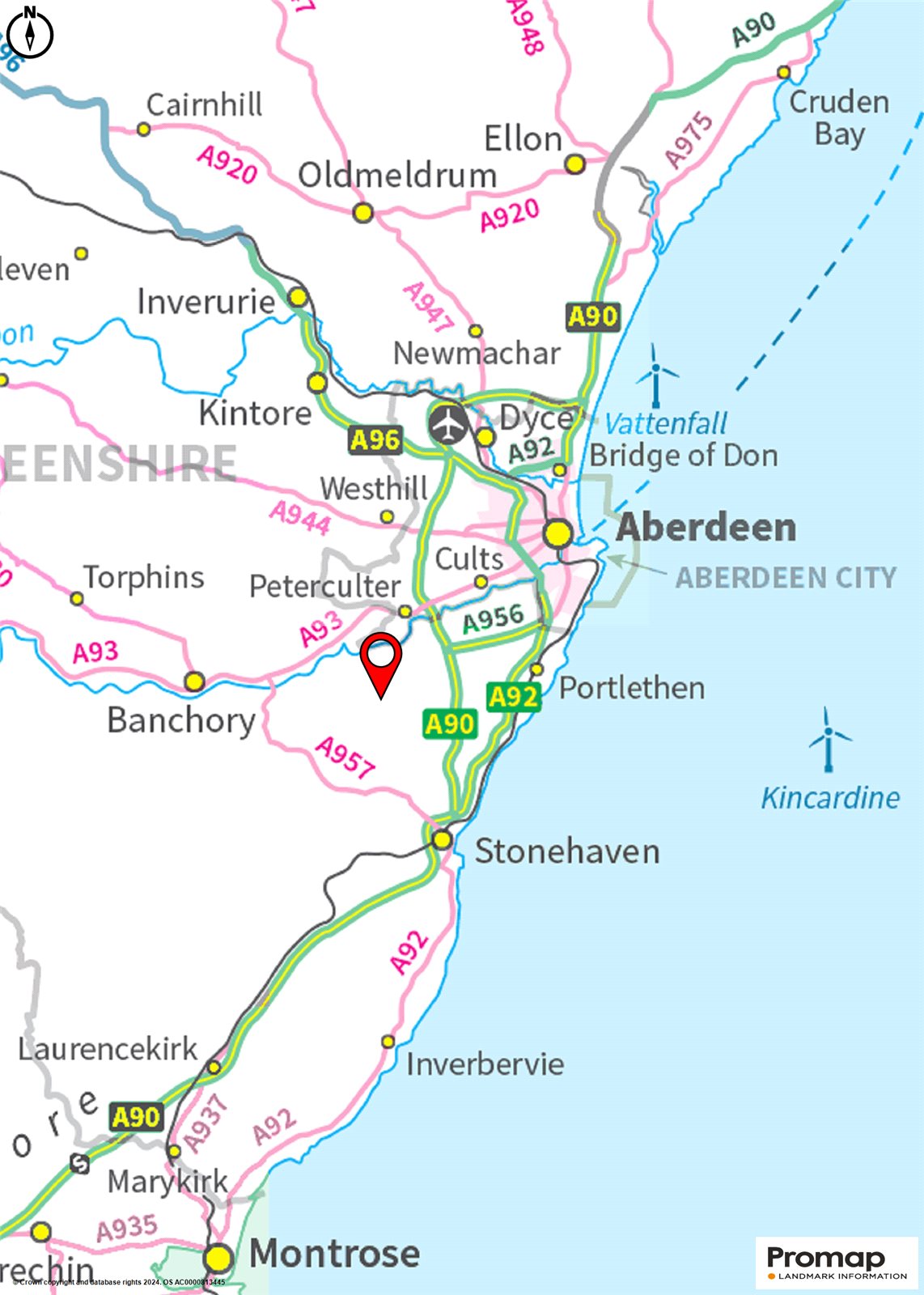Foinaven, Nether Burnhaugh
Netherley, Stonehaven, Aberdeenshire, AB39 3QQOffers Over £595,000
5
3
4
- 3 reception rooms. 5 bedrooms
- Impressive open plan kitchen
- Contemporary bathroom
- Master suite with dressing room
- Generous garden grounds & garage
- Beautiful countryside setting & views
Foinaven offers the perfect balance between quiet countryside living, and being in easy reach of both Aberdeen City and the charming coastal town of Stonehaven. Sat amongst the beautiful Aberdeenshire countryside, with far reaching views and an idyllic setting, this property offers a wonderful sustainable family home extending to around 330sqm. The property forms part of a small executive development of 6 homes, designed and built by local architects and builders to an exceptional quality and standard. The design & style is sympathetic to the environment and setting and includes slate roof and Scottish larch timber cladding, whilst internally there is under floor heating to the ground floor, timber windows throughout and solar panels to the roof.The accommodation comprises an entrance vestibule, impressive entrance hall with an open dining area, living room with picture window overlooking the garden and a contemporary fireplace. The impressive dining kitchen & family room is an extremely large and important family space. Patio doors open out to the garden ground and there is a central island with informal dining. A handy utility room sits adjacent, alongside a large storage cupboard and cloakroom. Completing the accommodation to the ground floor is a double bedroom with ensuite shower room, perfect for guests, plus a separate modern shower room.From the ground floor a solid oak staircase leads to the first floor galleried landing, which in turn leads to all the individual bedrooms. The master suite is exceptional in size and includes a double bedroom with Juliet balcony, walk in wardrobe/dressing room and a luxury ensuite bathroom. The second double bedroom also benefits from an ensuite shower room and there is bedroom 3 & bedroom 4. Completing the accommodation is the main bathroom.ACCOMMODATIONGround Floor: Entrance vestibule, hall, living room, dining room, open plan kitchen and family room, utility room and cloakroom. Double bedroom with ensuite shower room. Separate shower room.First Floor: Master suite with dressing room and ensuite, bedroom two with ensuite shower room, bedroom 3, bedroom 4 and master bathroom.GARDEN GROUNDSFoinaven sits in generous garden grounds enclosed by fencing and wall. The garden is presently laid to lawn, creating a blank canvas for any buyer to create their own beautiful garden grounds. The driveway provides off street parking and leads to the integral garage.SERVICES, COUNCIL TAX AND ENERGY PERFORMANCE CERTIFICATE(S)Water Mains Electricity MainsDrainage Private WasteTenure Freehold Heating Oil CHCouncil Tax Band GEPC Band BSITUATIONFoinaven offers a great opportunity to reside in a peaceful and tranquil rural setting with all the advantages of the country lifestyle, yet only a few miles from the city centre. Located only 6 miles away from the AWPR (Aberdeen Wester Peripheral Route), giving extremely easy access to both the North & South of Aberdeen. Given the property’s location a wide range of leisure pursuits are close to hand including golf courses at Deeside and Peterculter, Salmon and Sea Trout fishing on the River Dee and scenic country walks including those in the nearby Forestry Commission Woodlands. The property itself is set in the catchment area for Lairhillock Primary School and Mearns Academy while there are also a number of private schools in the city including Robert Gordon’s College, St Margaret’s School for Girls, Albyn School and the International School Aberdeen in Cults.


















