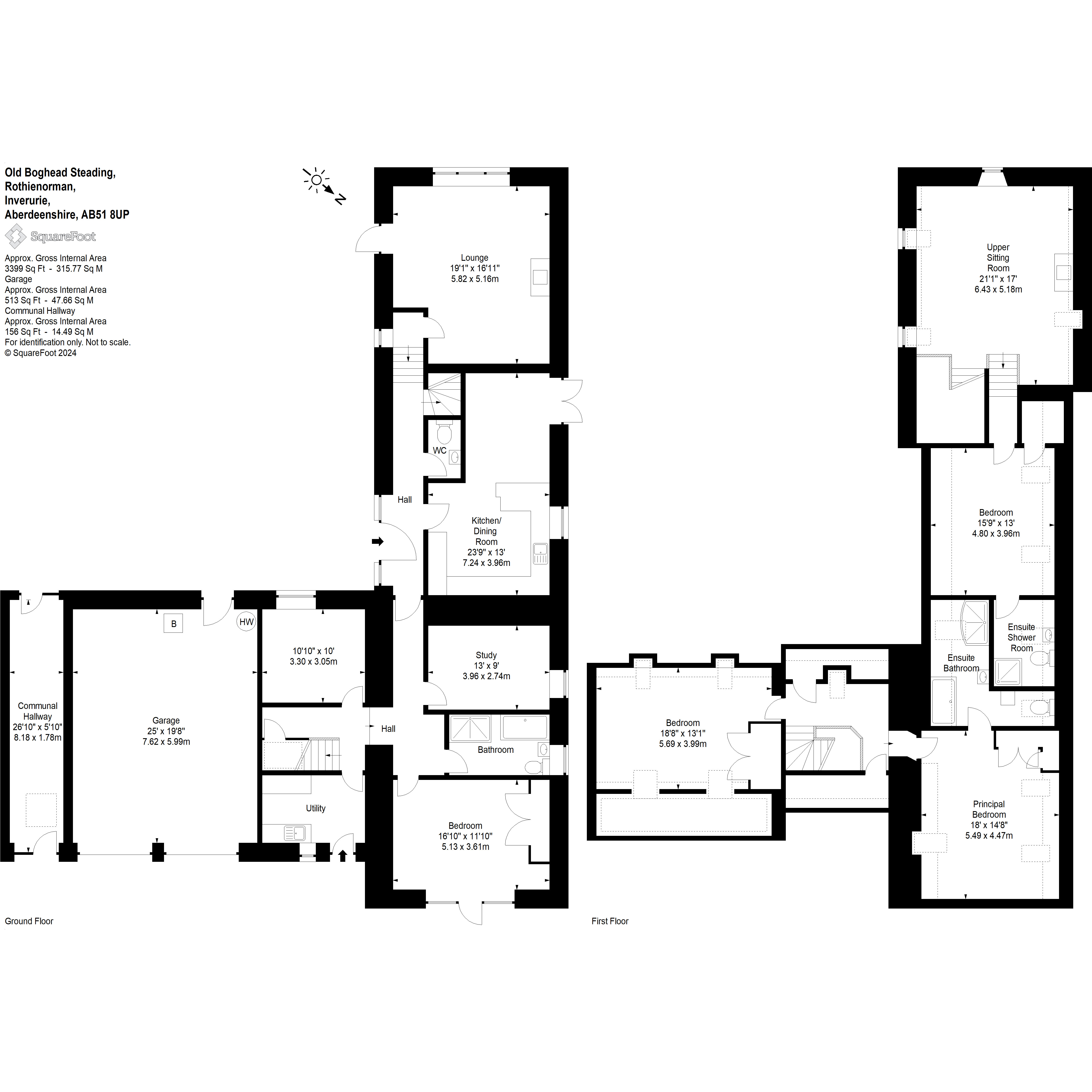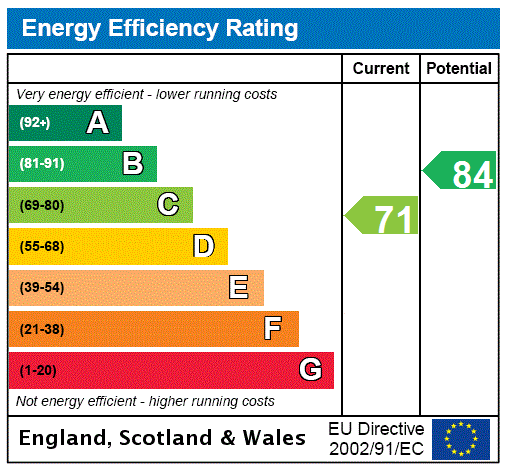Old Boghead Steading
Rothienorman, Inverurie, Aberdeenshire, AB51 8UPOffers Over £480,000
3 acres
5
2
4
- 2 reception rooms, 5 bedrooms, 4 bathrooms, study and dining kitchen
- Large unique family home
- 317m2 spanning over 4 floors.
- Full-fibre fitted to the property
- Beautiful public rooms with multi fuel burners
- 3 acres of garden grounds
- Double garage, tractor store, various timber stores.
Old Boghead Steading enjoys a very attractive countryside location, tucked away in a small cluster of homes with beautiful open views, yet in very easy reach of local villages and towns. An attractive linked detached traditional stone steading, the property has an abundance of versatile accommodation spanning over four levels and with around 3 acres of private garden grounds the countryside lifestyle is available in abundance. Originally built around 1900 the property has been vastly upgraded to the family home it is today. Great thought was given by the present owners to the flow and appearance of the property to ensure it provides a relaxed family home with contemporary features. Measuring a commanding 317m2, the property is ideal for a growing family with ample space for home study/ office areas, versatile and sociable public rooms along with family and guest accommodation if required. The property equally has a practical nature both internally and externally with sizeable utility areas, storage space and could equally work well for those looking for a multi-generational home.The theme and style throughout is contemporary with clean lines and light and fresh decor. Most of the Interior doors are timber framed and panelled with some incorporating glazed inserts. There are timber staircases leading from the ground floor to the upper floors. The windows are mainly of triple glazed timber and heating is oil fired with heating and hot water provided by an oil fired ‘Grant Vortex Eco Utility 26’ boiler floor standing in the garage. The boiler serves a series of panelled radiators.The accommodation begins via an arched timber framed glass doorway, framed either side by additional triple glazed panels, the internal hallway has a high ingress of natural light flooding in. The elongated hallway is carpeted with fresh crisp décor, there is a cloakroom with WC and wash hand basin. The dining kitchen is separated by a breakfast bar which includes space for high seating. There is a bank of floor and wall cabinets by Laings of Inverurie. These are complimented by decorative tiling and co- ordinating work surfaces. Quality appliances include an induction hob, with concealed extractor, dishwasher, fridge, and freezer. French doors provide the perfect frame for further idyllic countryside views and access to the garden and really allow that inside outside feel to flow. A spacious, study is centrally located and can accommodate a variety of free-standing furniture. Carrying on along the hallway there is a staircase leading down to a large lounge room which is a great informal room, with multi fuel log burner. From the ground floor a mezzanine level can also be accessed where a striking sitting room awaits. A perfect family entertaining space the sitting room has generous proportions and a large ceiling to floor window beautifully frames a view over to the ever-popular Bennachie Hill. Velux windows allow a high ingress of natural light to flood in and the room oozes comfort and charm. A focal point of the sitting room is a solid fuel burning stove, with a fitted steel flue. A further staircase from the lounge leads to a sizeable double bedroom and en-suite shower room, ideal for teenagers or ancillary guest accommodation.Back on the ground floor level past the study, there is a recently fitted contemporary family bathroom with separate bath and walk in shower enclosure. A large double bedroom has a wall of timber framed glazing with an external door and a range of fitted wardrobes. Completing the ground floor accommodation is a further bedroom/ dressing room and handy utility room with external door access. A second staircase with storage beneath leads to the upper level where the master bedroom is located. A delightful airy room with fresh light décor and a well-appointed en-suite bathroom. Completing the accommodation is further expansive bedroom with open eave storage space.ACCOMMODATIONGround Floor: Hall, Living Room, Dining Kitchen, Two Bedrooms, Study, Bathroom, WC & Utility Room.Mezzanine Level: Living Room with Bedroom and En-suite off.First Floor: Landing, Master Bedroom with En-suite and One Further Bedroom.A tarred parking area encompasses the house with parking for several vehicles to the front, side and rear of the property. The double garage is located to the rear and is fitted with metal up and over vehicular entrance doors. The extensive grounds offer a high degree of privacy from further away neighbours and expand to around three acres. The natural landscape of the garden grounds are elevated as they move away from the house. A combination of grass lawns, and mature trees provide an abundance of outdoor space in which to enjoy as you wish. A private area closer to the house has been developed to provide the ultimate alfresco spot with a sheltered seating area created by a curved drystone wall. There are various timber log stores and a tractor shed.Water -PrivateElectricity - Mains Drainage - Septic tank Tenure - Freehold Heating - Oil Fired Council Tax Band FEPC -CThe property is located approximately 4 miles from the village of Rothienorman which has a primary school and convenience stores and some independent retailers and also 4 miles from the village of Daviot which has a primary school, village hall, garden centre and village pub.. The nearest hamlet Drum of Wartle has a garage with fuel and a shop. Oldmeldrum is the nearest town with a Co-op supermarket, two pubs, cafés and a selection of takeaway outlets. Meldrum House Country Hotel and Golf Club are easily reached. The town is also home to the historic Oldmeldrum Golf Club, where golf has been played for 125 years. Secondary schooling is at Meldrum Academy. Inverurie is an expanding and prosperous town situated in the valley of the River Don with good road and rail links to the north and south including to Aberdeen, Dyce, Huntly and Inverness. There is an excellent health centre, which is integral to the local hospital, several large supermarkets, a Marks & Spencer food store, a swimming pool and community centre nearby as well as golf, tennis and bowling. Hillwalking is a popular activity, with many routes available including at the popular Hill of Bennachie

























