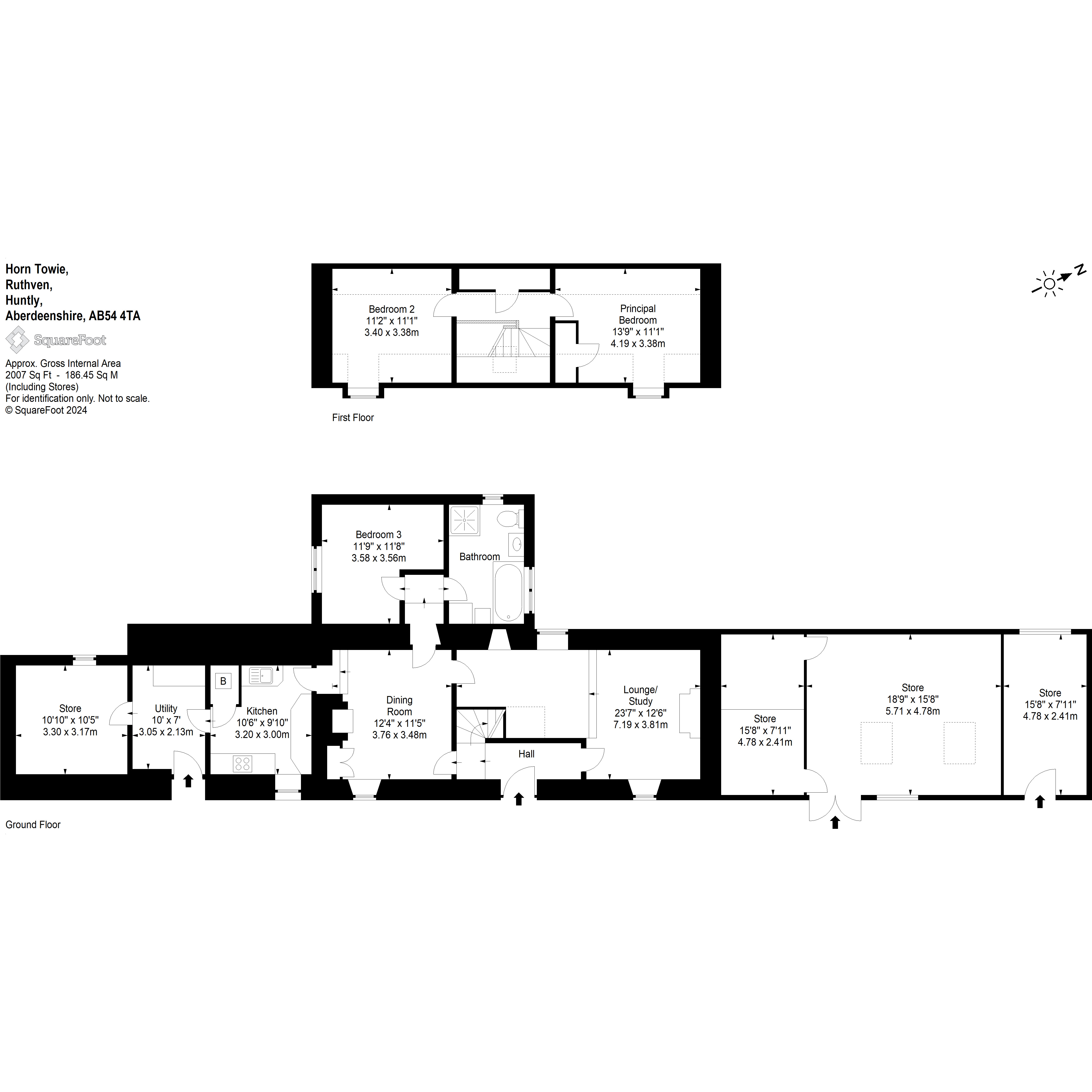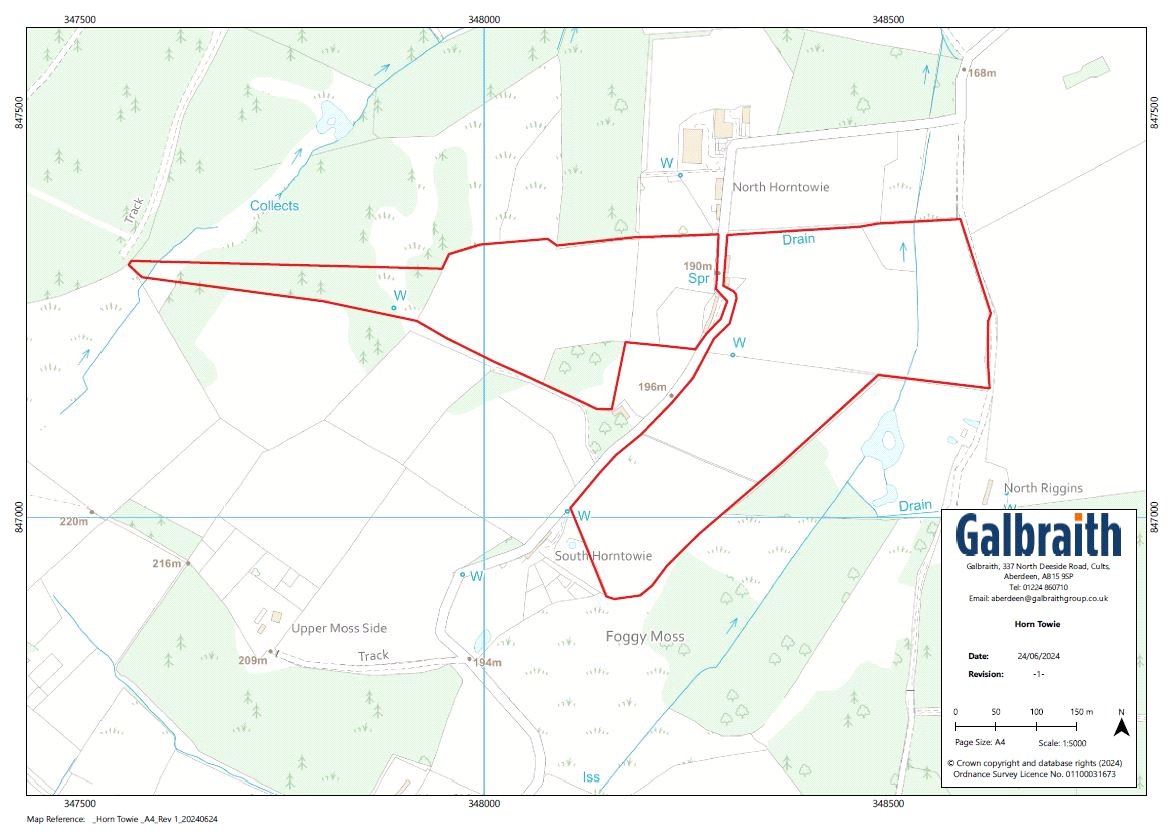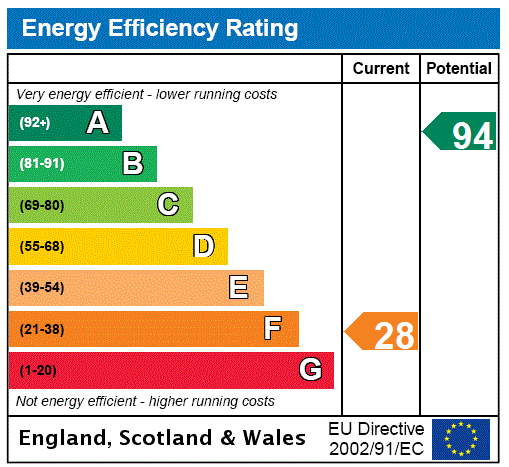Horn Towie
Ruthven, Huntly, Aberdeenshire, AB54 4TAOffers Over £350,000
41.2 acres
3
1
1
- A productive lifestyle farm in a sought after area
- 3 bedroom farmhouse
- Range of outbuildings
- Land extending to around 41.20 acres
LOCATIONHorn Towie is situated approximately 2.7 miles east of Ruthven and 7.4 miles north west of Huntly in the county of Aberdeenshire, an area well known for its fertile land.VIEWINGStrictly by appointment with the sole selling agents.DIRECTIONSFrom the A96 take the unclassified public road signposted Cairnie and Ruthven. After 2.2 miles turn left at School Road, after 0.9 miles turn left at Cuttlehill. Follow the road for a mile and Horn Towie is on the right.SITUATIONHorn Towie is located in a tranquil yet accessible position between Keith and Huntly in the county of Aberdeenshire. Huntly is an historic with a wide range of amenities including primary and secondary schools, two major supermarkets, a good selection of independent shops, sporting and recreational facilities and a train station providing direct links to Aberdeen and Inverness. Aberdeen (about 44 miles) provides all of the facilities expected from a modern and prosperous city, with an excellent selection of shopping, retail parks and associated services, rail links and an airport (about 39 miles) providing regular domestic and international flights.DESCRIPTIONHorn Towie is located in the idyllic setting of the Ruthven countryside. With a south-easterly aspect, Horn Towie is a superb opportunity for those seeking a hobby farm or lifestyle property with a quiet, private position in the beautiful Aberdeenshire countryside.The land lies between 175 and 220 metres above sea level. According to the James Hutton Institute the land is primarily classified as Grades 4(2) with areas of Grade 3(2). The land is registered with SGRPID for IACS purposes.The FarmhouseThe farmhouse: extends to 186.45m2 internally, of stone construction under a slate roof. Conveniently located adjacent to the farm buildings, the accommodation is over two floors as follows:Ground floor: Kitchen, Utility, Dining Room, Lounge/ Study, Bedroom 3, Bathroom.First Floor: 2 x Double Bedrooms.There is room for expansion and renovation within the property from Store rooms to the east and west of the building.The Dining room and Lounge/ Sitting Room both benefit from cosy woodburning stoves. The garden has an abundance of flowers and shrubs and a small vegetable patch at the front. The property benefits from oil-fired central heating and double glazing.The Council Tax Band is C.The EPC rating is GOutbuildingsThe outbuildings comprise 3 buildings which sit on a footprint of 311.5m2• Barn, 8.6m x 21.4m, of timber truss construction, corrugated roof and concrete floor• General Purpose Store 1, 11.0m x 5.0m, of timber truss construction, corrugated roof and concrete floor with a mezz level• General Purpose Store 2, 13.95m x 5.2m, of timber truss construction, corrugated roof and earth floorThe LandLand extends to 41.20 acres (16.67 hectares) and comprises 9 field parcels. According to the James Hutton Institute the majority of the land is classified as Grade 4(2) with the land to the East being Grade 3(2). The fields are in permanent pasture with the exception of a section of woodland to the West. The land is well fenced and watered.

















