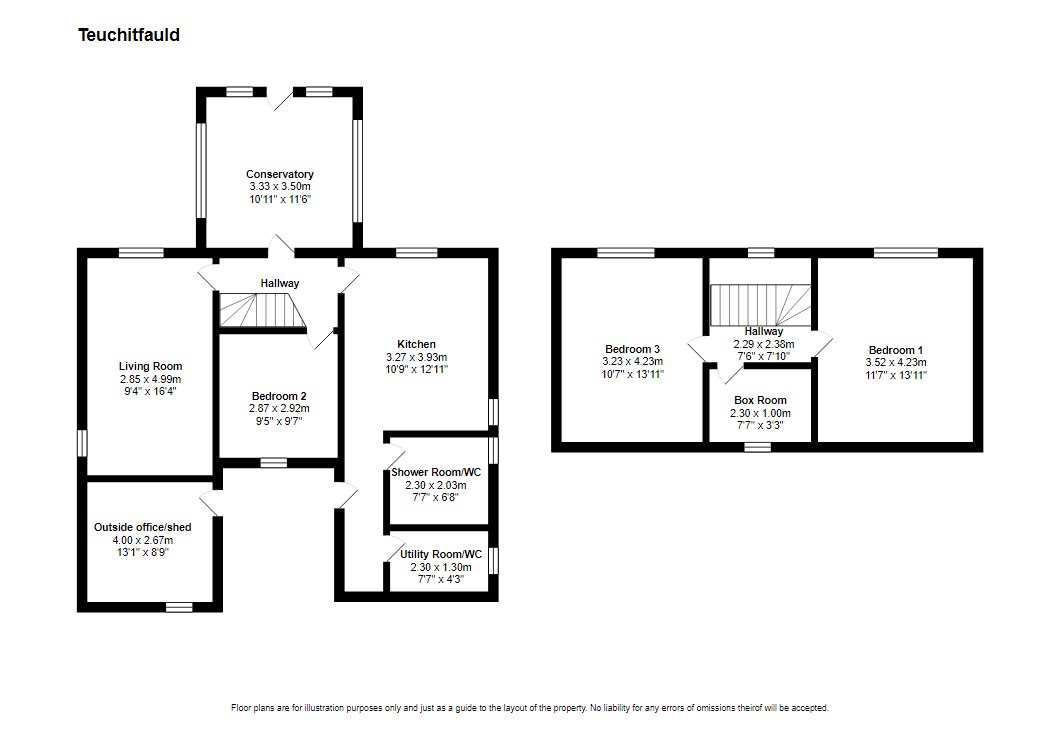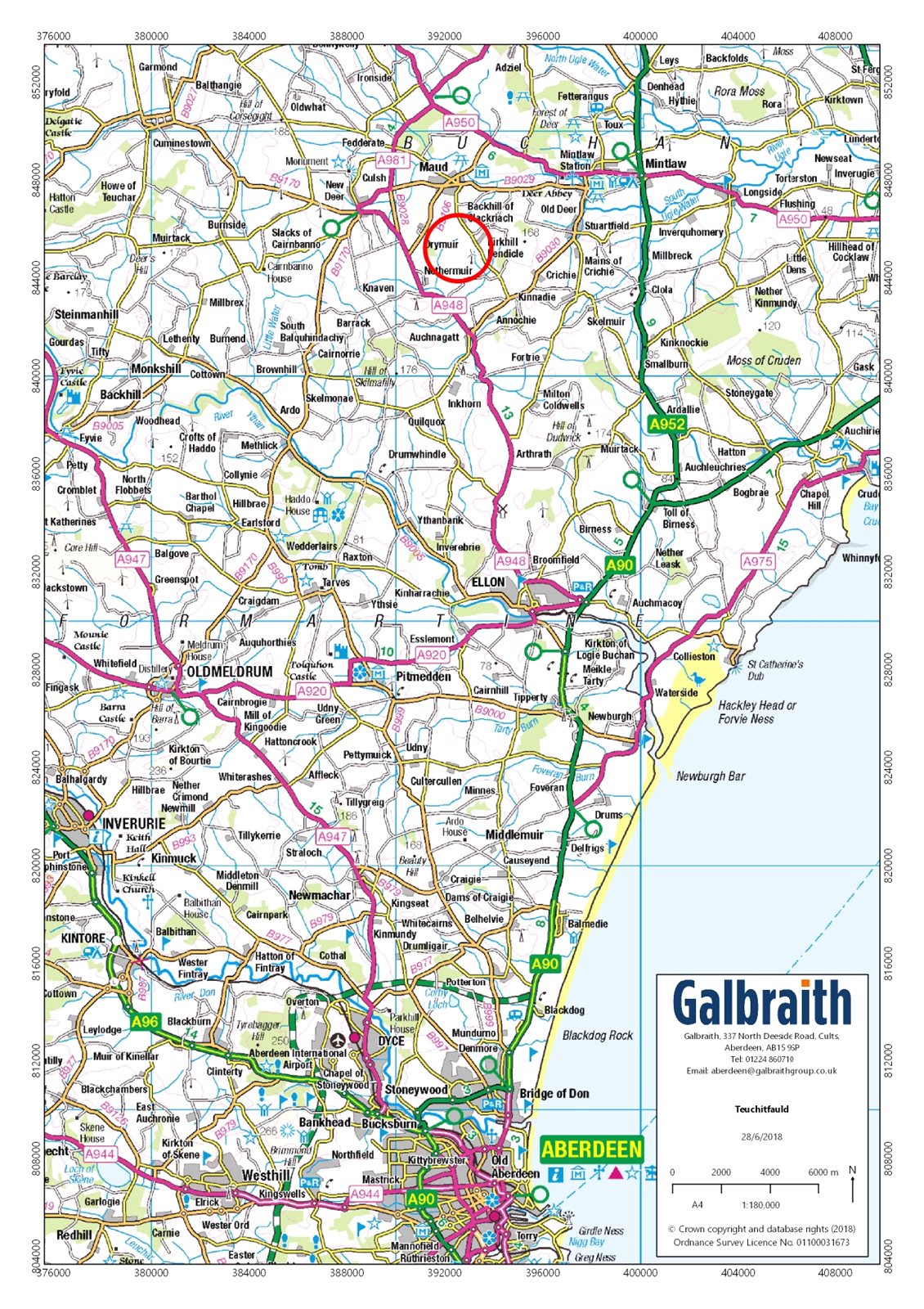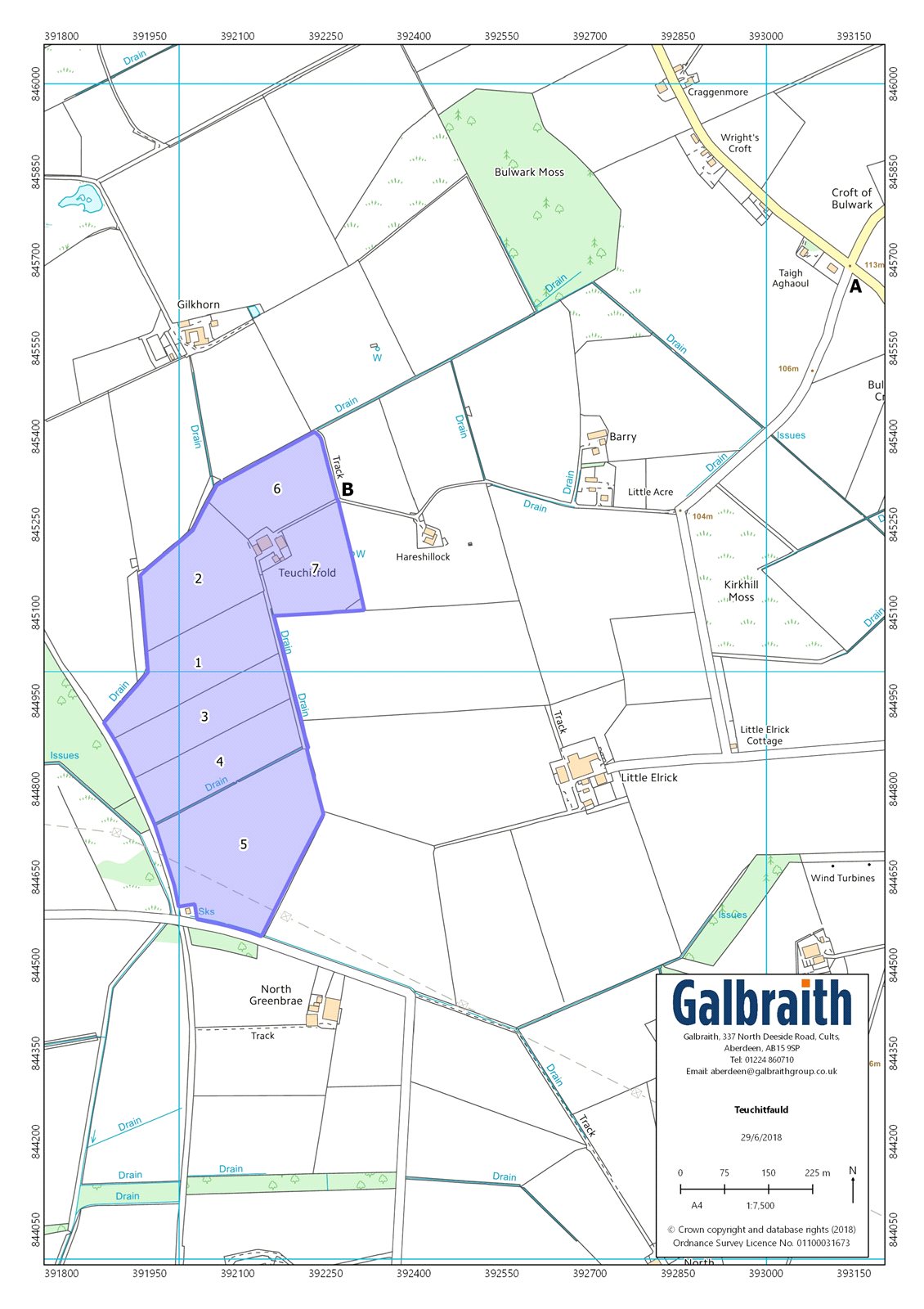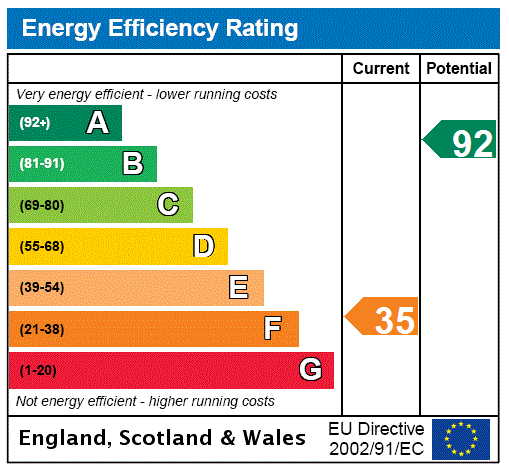Teuchitfauld
Maud, Peterhead, Aberdeenshire, AB42 5PXOffers Over £530,000
50.58 acres
3
1
2
- 3 bedroom farmhouse
- Steading complex
- 20.47 hectares (50.58 acres) of farmland
- For Sale as a whole
SITUATIONTeuchitfauld is situated approximately 3 miles south of Maud in the Buchan area of the county of Aberdeenshire. The farmhouse is in an attractive position, enjoying far reaching views to the south west. The exceptionally well maintained farm buildings comprise both traditional and portal frame structures in great condition. The land is capable of producing good yields of cereals and grass being suitable for rotational farming and is in prime livestock rearing country. To the rear of the farmhouse are an excellent range of traditional and modern portal frame structures which include traditional steading, grain and fertiliser storage, cattle court, machinery sheds, dutch barn, lean to with cattle handling facilities, garage, workshop and outshed. There is a woodshed beside the house. The area is well served by a number of agricultural machinery suppliers, merchants, livestock marts and abattoirs. The farm is situated near to the local primary school at Maud, being some 3 miles distant which has a post office, general store and boasts a wide range of further services. Secondary schooling is available at Mintlaw, which also has a number of shops, fuel station, pharmacy, police station and a dentist. Aberdeen is some 32 miles distant and has a wide range of shopping, entertainment and cultural attractions which one would expect from the Oil Capital of Europe. Private education is available in the city at Robert Gordon’s College, St. Margaret’s School for Girls and Albyn School. The City also has 2 universities and several colleges for further education. Aberdeen International Airport offers regular domestic and European flights in addition to which there is a train station with regular services to both north and south and an overnight sleeper service to London.TEUCHITFAULD FARMHOUSEGround FloorUtility Room 1.3m x 2.3m, WC 2.03m x 2.37m, Kitchen/Dining area 3.93m x 3.0m, Bedroom 2.92m x 2.87m, Lounge 4.99m x 2.85m, Conservatory 3.33m x 3.50m.First FloorBedroom 4.23m x 3.52m, Bedroom 4.23m x 3.23m, Box room 0.99m x 2.30m.The Council tax band is B with the EPC rating being F. FARM BUILDINGSTeuchitfauld is exceptionally well equipped in respect of farm buildings, comprising an excellent range of traditional and modern, portal frame structures as follows: Steading – 20.80m x 6.77m, traditional stone construction with timber trusses under wooden roof and slates. Concrete floor and feed passage, original byre with a capacity to store 20 cattle. Steading lean to – 20.80m x 4.11m, steel portal frame construction supported by crash barriers. Concrete floor under a corrugated tin roof with timber trusses. Lean to houses fixed cattle crush and handling pens. Grain Shed – 6.77m x 5.75m, steel portal frame construction with timber trusses, part stone/part concrete walls, and box profile roof lined with felt. Cattle Court - 10.50m x 18m, steel portal frame construction with steel rafters under a box profile roof. Concrete panels and corrugated iron wall with concrete floor. There is electricity and a water point. Capacity to store 30 cattle. Dutch Barn - 18m x 9.5m, steel portal frame construction with concrete block walls, and hardcore floor. Corrugated tin wall panels with timber rafters under a corrugated tin sheeting roof. Machinery Shed – 8.5m x 13.68m, steel portal frame construction with hardcore floor, box profile cladding under timber trusses with box profile roof. Workshop with lean to – 7.22m 12.69m and 3.52m x 12.69m, steel portal frame construction with concrete block wall and box profile cladding with concrete floor with timber trusses under a corrugated tin roof. Outshed - 8.43m x 3m, traditional stone build with concrete floor and timber trusses under corrugated tin roof.Garage – 14.19m x 4.55m, traditional stone build and concrete block walls. Concrete floor and timber trusses under a corrugated tin roof. LANDThe land extends to 20.47 hectares (50.58 acres) comprising 7 land parcels of Grade 3(2) classifaction according to the James Hutton Institute. All the fields are currently in grass and are well fenced and watered.










