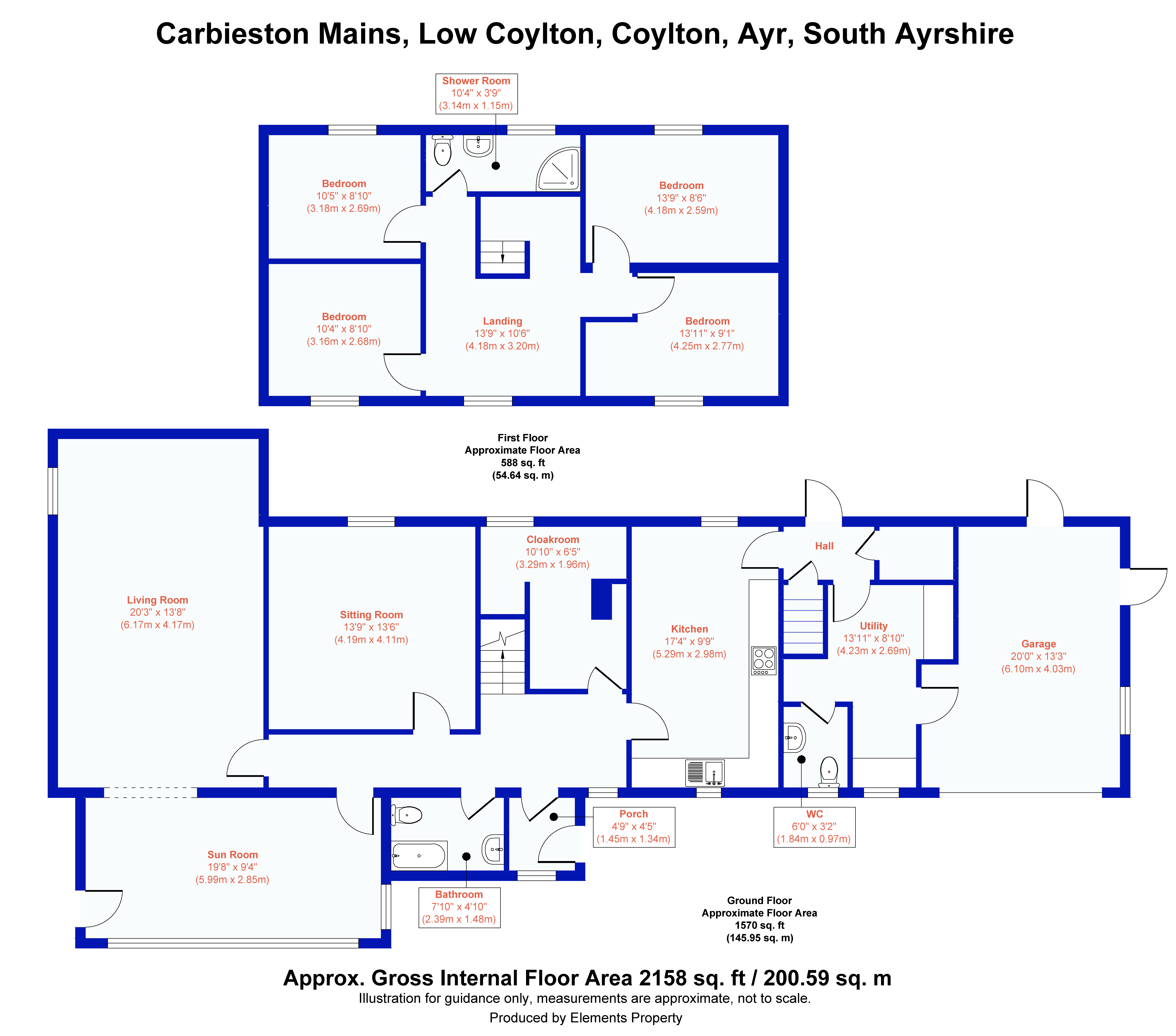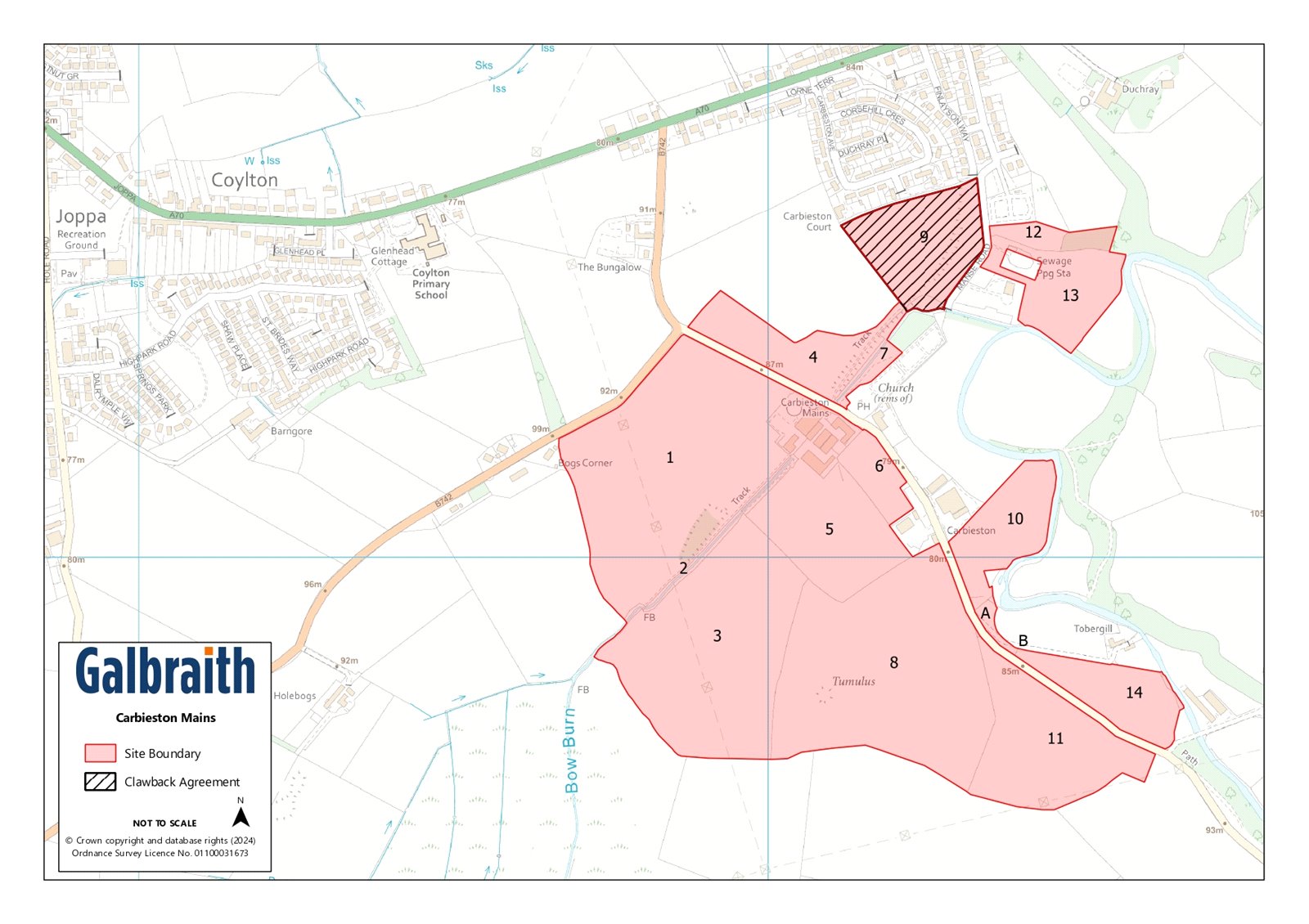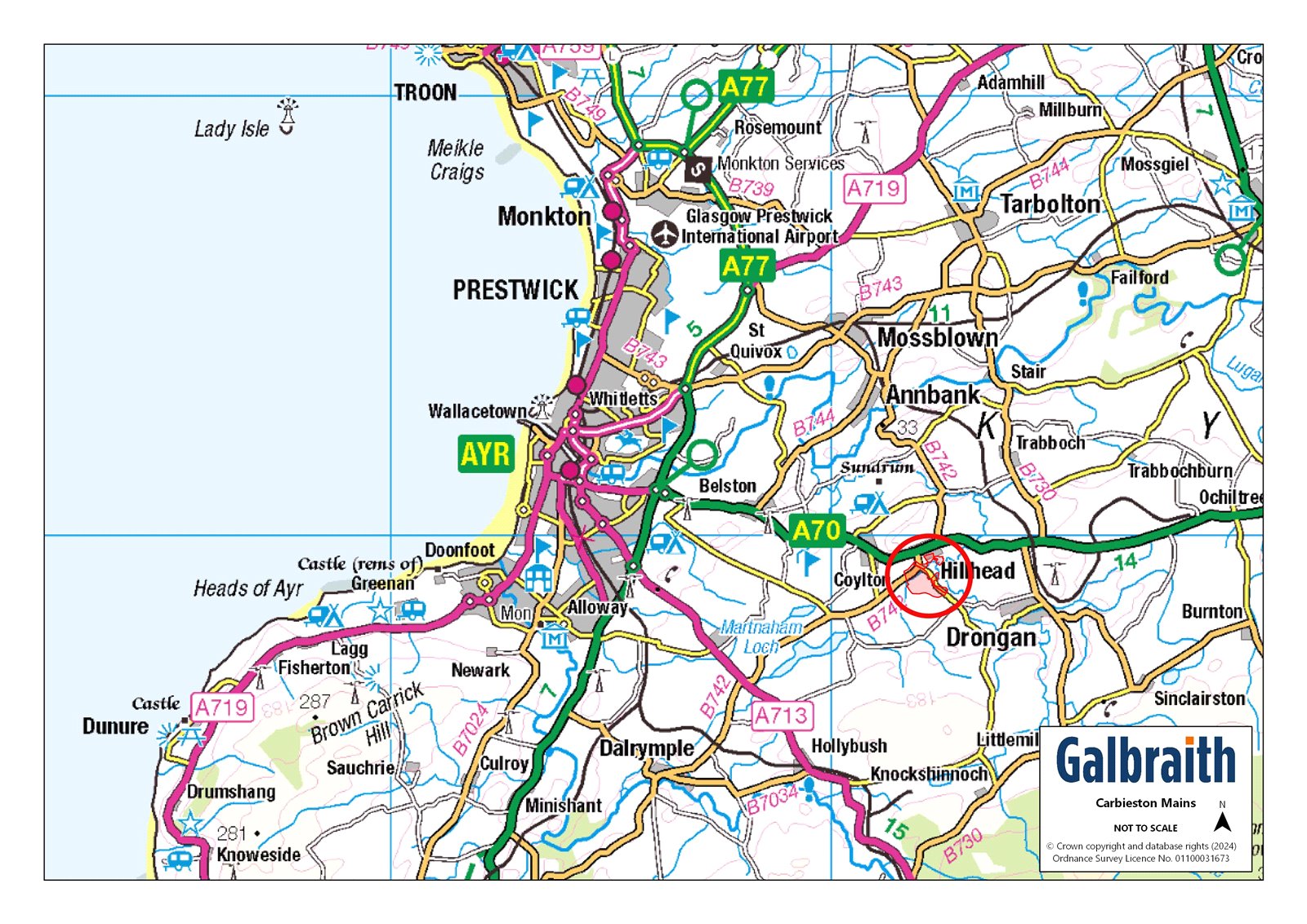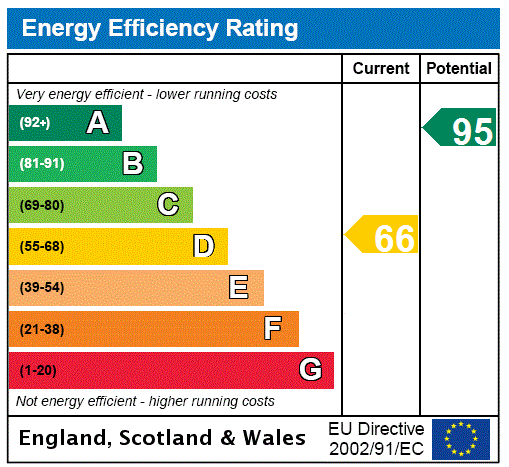Carbieston Mains
Low Coylton, Coylton, Ayr, South Ayrshire, KA6 6LEOffers Over £1,075,000
118.77 acres
- An immaculate adaptable farming unit within an accessible location in South Ayrshire.
- About 118.77 acres.
- Traditional farmhouse.
- A range of principally modern farm buildings.
- Versatile blocks of farmland comprising a mixture of Grade 3.2 arable, silage and grazing ground.
Carbieston Mains Farm is an immaculately presented former dairy unit located within an accessible part of South Ayrshire, near to the village of Coylton. The farm is situated in an area suited to both dairy, beef and other mixed farming enterprises and is well placed for access to Coylton (1 mile), Ayr (5 miles) and Glasgow (40 miles).Coylton has a good range of local shops, a primary school and recreational facilities whilst Ayr has a variety of high street shops, supermarkets, cinema and an excellent choice of bars and restaurants. Primary and secondary schooling is available including private schooling at Wellington. Glasgow can be reached in about 45 minutes driving time via the M77. Prestwick Airport is about 10 miles away with regular flights. Ayrshire is renowned for its many golf courses including the world famous facilities at Royal Troon, Prestwick and Turnberry. There is a 12 hole golf course at Roodlea (3 miles away). There are excellent equestrian facilities at Ayr Equitation Centre (4.2 miles) and fine sailing on the Firth of Clyde with yachting marinas at Troon, Largs and Inverkip. Ayrshire has many delightful walks including the River Ayr Way walk which passes through several local towns and villages which each have their own unique network of paths. Dumfries House, a Palladian country house, owned by HRH King Charles (9 miles distant) is set in a 2,000 acre estate with an outstanding collection of 18th century furniture, beautiful walled gardens and coffee shop. This rural area is well served by the agricultural supply industry and the farm is about 3.8 miles from Ayr Livestock Market.Carbieston Mains Farm comprises a traditional well presented four bedroom farmhouse, a principally modern and adaptable steading alongside circa 48.23 Ha (118.77 Ac) of predominately ploughable Grade 3 land.Up until 2023, the farm was operating as a productive dairy unit. The land and steading is currently being used for the grazing of young stock with sheep over the winter months.METHOD OF SALEThe sale of Carbieston Mains Farm offers purchasers an opportunity to acquire the farm as a whole.Carbieston Mains Farmhouse is of a traditional nature, constructed of stone and slate and offers spacious accommodation over two storeys. It is set within a traditional L-shaped courtyard, benefiting from ample parking to the front, rear and side. The accommodation includes the following: porch, hallway, kitchen, w.c, utility with back stairs leading to a former maids quarter, bathroom, sitting room, living room and sun room. Doors from the sunroom lead to an attractive lawned garden, featuring flower beds, a patio and a pergola. On the first floor, there are four double bedrooms and a shower room.Farm BuildingsAdjoining the farmhouse, there are a range of stone and slate and stone and tin outbuildings positioned in a L-shaped formation. These are utilised for mostly storage purposes and comprise a mixture of a garage, workshop space and storerooms (marked as TR on buildings plan). There is also an adjoining lean-to (marked as LT on buildings plan) which is of steel portal frame construction, slatted floor, with side feed passage under a tin roof.The farmyard features a concrete apron with the buildings summarised as follows:All adjoining (1-4)1. Dairy complex (24m x 15m) - of steel portal frame construction, tin cladding, a mix of concrete/ slatted floor, under a fibre cement roof. Housing milking parlour (10 aside Westfalia swingover), tank room (3200L Dari-Kool Tank), dairy office, washing area, handling pens and collecting area. Located within the yard there are two Collinson feed bins that service the parlour troughs.2. Adjoining lean-to (9m x 8m) – of steel portal frame construction, tin cladding, a mix of concrete and slatted floor, under a fibre cement roof. This lean-to sits next to the redundant slurry store.3. Cubicle shed (30.27m x 22.27m) – of concrete frame construction, concrete passages with rope scrapers, tin cladding, central feed passage with head locking yokes, under a fibre cement roof. Housing 100 cubicles.4. Cubicle shed (30.94m x 10.31m) – of steel portal frame construction with breeze block walls, concrete passages with rope scrappers, Yorkshire boarding and tin cladding under a fibre cement roof. Housing 27 cubicles. Adjoining (5 & 6)5. Cubicle & calving shed (30.48m x 12.19m) - of steel portal frame construction with breeze block walls, Yorkshire boarding, mix of concrete & slatted floor under a fibre cement roof. Housing 27 cubicles and feed passage with head locking yokes.6. Calf shed (30.48m x 12.19m) - of steel portal frame construction with breeze block walls, Yorkshire boarding, hardcore floor under a fibre cement roof. Utilised for storage and calf housing.All adjoining (7-12)7. Calf shed lean-to (36.48m x 6.35m) – of steel portal frame construction, breeze block walls, tin cladding, a mix of concrete and hardcore floor under a fibre cement roof.8. General purpose shed (7.88m x 18.4m) – of steel portal frame construction, breeze block walls, concrete floor under a fibre cement roof. Housing cattle pens and storage space.9. Linking feed passage lean-to (7m x 18.4m) – of steel portal frame construction, breeze block walls, mix of slatted and concrete floor, under a tin roof. Providing a linking feed passage between buildings 8 and 10. 10.Youngstock cubicle lean-to (6m x 18.4m) – of steel portal frame construction, breeze block walls, concrete floor, tin cladding under a fibre cement roof. Housing 27 youngstock cubicles.11. Slatted shed (6m x 18.4m) - of steel portal frame construction, a mix of rubber slats and concrete passage, breeze block walls, tin cladding, under a fibre cement roof.12. General purpose lean-to (6m x 18.4m) – of steel portal frame construction, breeze block walls, tin cladding, under a tin roof.Adjoining (13 & 14)13. General purpose lean-to (13.7m x 6.38m) – Of steel portal frame construction, concrete panel walls, wooden cladding, hardcore floor. Currently being used for storage.14. Indoor silage pit (26.6m x 8.5m) – Of steel portal frame construction, concrete panel walls, fibre cement cladding, concrete floor under a fibre cement roof.Slurry permastore - with 550,000 gallon capacity.Silage pit - There is an outdoor silage pit with a mix of concrete panel walls and earth banking with a concrete floor.Former silage pit - There is also a former silage pit which is currently being used as a midden with a concrete floor & wooden sleepers.LandThe land extends to approximately 48.07 Ha (118.77 Ac) in total including roads, yards, buildings & woodland. The majority of the farmland has been classified as predominately Grade 3.2 by the James Hutton Institute and is contained within various blocks with the majority situated to the west of the farmhouse and steading. The majority of the farmland is of a ploughable nature but is currently down to grass and used for grazing and fodder production with most fields having access to mains water troughs. The land rises from 77.2m above sea level at its lowest point to the north of the holding to 99.7m at its highest point to the west of the farm. The fields are well laid out and of a generous size, easily accommodating modern machinery. There is a small strip of amenity woodland located within field 12 extending to 0.66 Ha (1.63 Ac).A clawback agreement has been placed on the land. (field 9 - hatched black on the site plan). Further details are available from the selling agent.



























