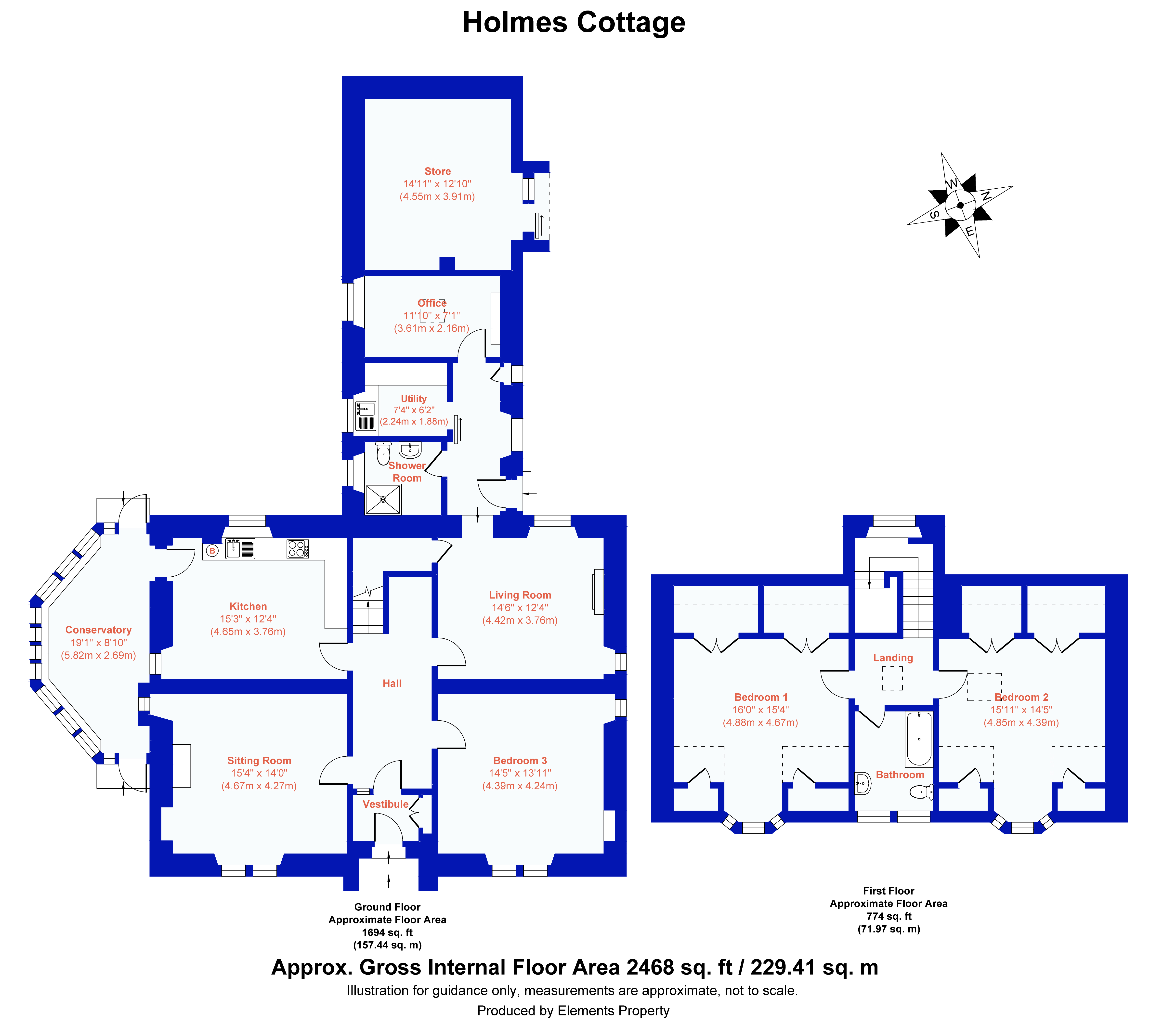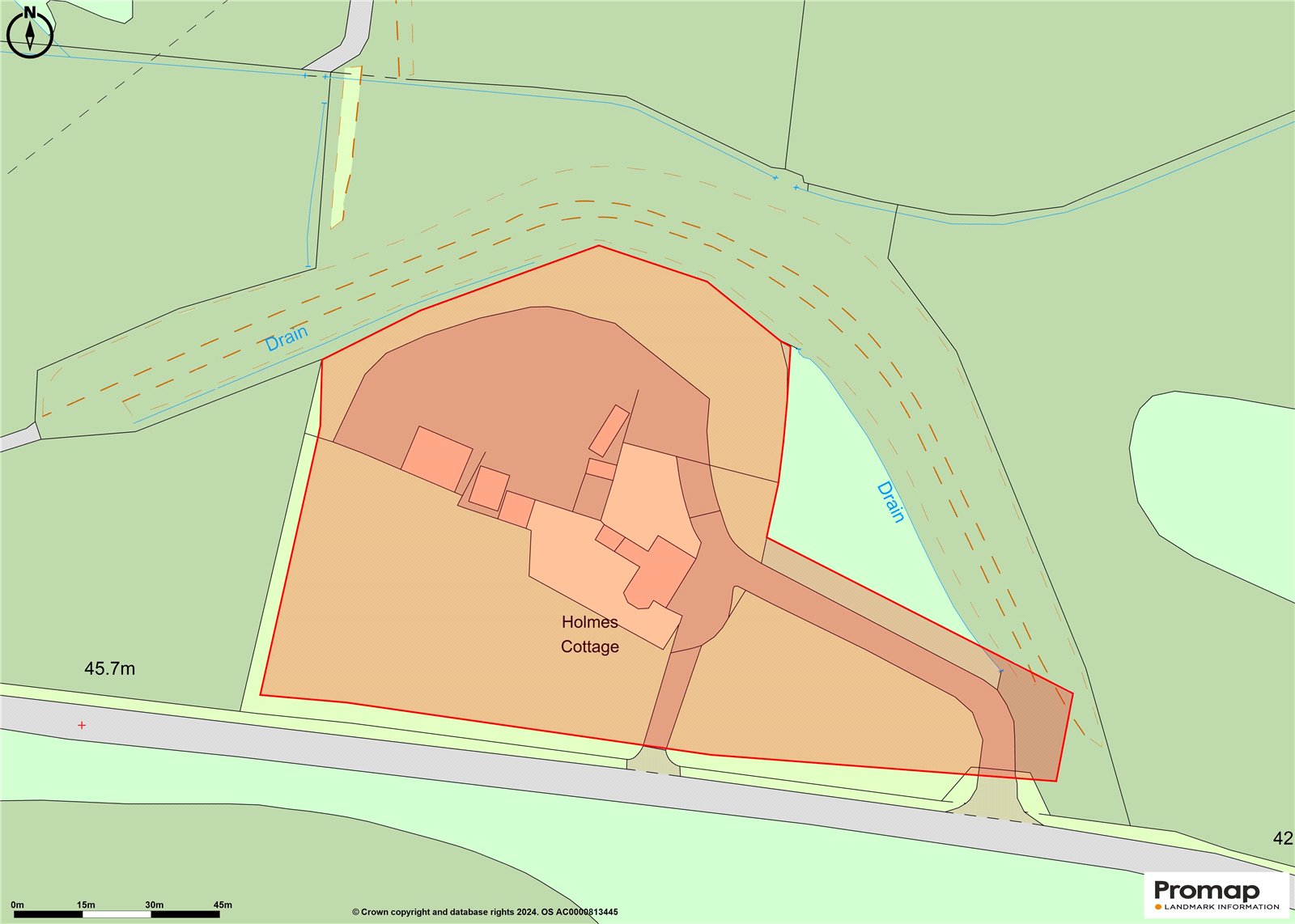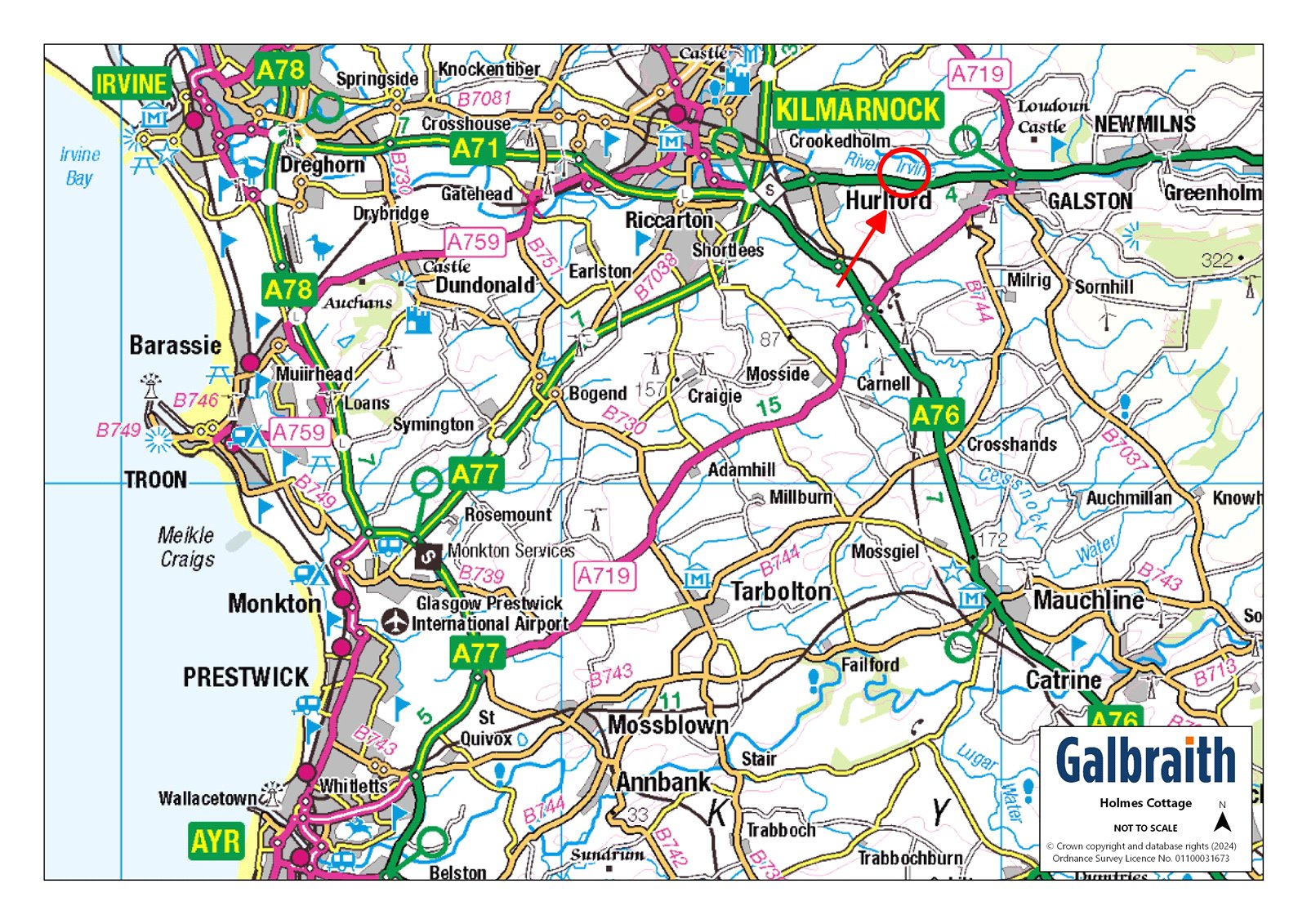Holmes Cottage
Galston Road, Hurlford, Kilmarnock, East Ayrshire, KA1 5JDOffers Over £410,000
3.1 acres
3
2
2
- 2 reception rooms, 3 bedrooms, conservatory, kitchen, bathroom, shower room, utility room and office.
- Excellent hard standing and storage area.
- Large general purpose shed.
- Easy access to road links.
- Extensive garden grounds with grazing paddock.
Holmes Cottage is a most attractive dwelling with a substantial enclosed compound with tarmacadam yard and secure portal frame shed. It is located with good access from the A71 trunk road between Galston and Kilmarnock and easily accessible to Glasgow via the M77. There are excellent transport links in the area with a regular train service to Glasgow from Kilmarnock whilst Prestwick Airport (12 miles) has regular scheduled international flights.Galston has both primary and secondary schooling and a popular leisure centre. Private schooling is available at Wellington in Ayr and Belmont, Newton Mearns (14 miles). Kilmarnock is 3 miles distant and has a wider range of amenities including restaurants, theatre, hospital, cinema and sports complex.Ayrshire is renowned for its many golf courses including the world famous courses at Turnberry, Prestwick and Troon. The privately owned Loudon Gowf Club is about 7 miles distant at Newmilns. There are excellent yachting facilities at the marinas at Troon, Ardrossan, Largs and Inverkip and there are also many opportunities for game sports in the region with some of south west Scotland’s best salmon and trout fishing available in the area’s lochs and rivers.Built of stone under a pitched slate roof with a single storey extension to the rear, Holmes Cottage is a well-appointed house offering excellent family accommodation over one and a half storeys with a large, well screened garden with ample parking. There is an excellent secure compound with modern portal frame shed ideal for operating a commercial business or workshop.The delightful family home retains many original period fixtures including deep skirting, attractive architrave, panelled doors, cornicing and ceiling roses. The welcoming hallway provides access to a beautifully presented sitting room with attractive cast iron fireplace, gas fire set in a wooden surround and tiled hearth overlooking the front grazing paddock. There is a large downstairs bedroom also overlooking the front driveway and paddock. The kitchen has been fitted with a range of floor and wall mounted units, a central island/breakfast bar with cabinets and wine storage below, a striking red New World dual fuel range style cooker, American style fridge/freezer and dishwasher also in red. The kitchen opens to a most attractive south facing conservatory with wall mounted electric fire and doors to the patio. The living room has laminate flooring, wood burning stove, tiled hearth and dual aspect windows. From the living room there is a shower room and utility room with 2 washing machines, a drier and fridge and a most useful home office. An impressive wooden staircase rises from the hall to the first floor with two generously proportioned bedrooms with large storage cupboards and the family bathroom fitted with bath, shower over and screen, w.c. and wash hand basin set in vanity unit. Adjoining the house to the rear, is a woodstore of tin and brick construction (About 4.55m x 3.91m)Attractive conifers line the sweep of the tarmacadam drive to the gravel shipped parking area to the front of the house with parking for several cars. There are two small fenced paddocks to the front and side of the house. The drive to the yard continues past the cottage to a large area of hard standing/vehicular parking.General Purpose Shed (About 11.83m x 10m)Steel clad portal frame, tin clad and roof, block walls, concrete floor and lockable shutter doors with water, power and light.Office (About 5.9m x 5.9m)Brick with corrugated roof.Redundant Tin Shed (About 3.65m x 3m)























