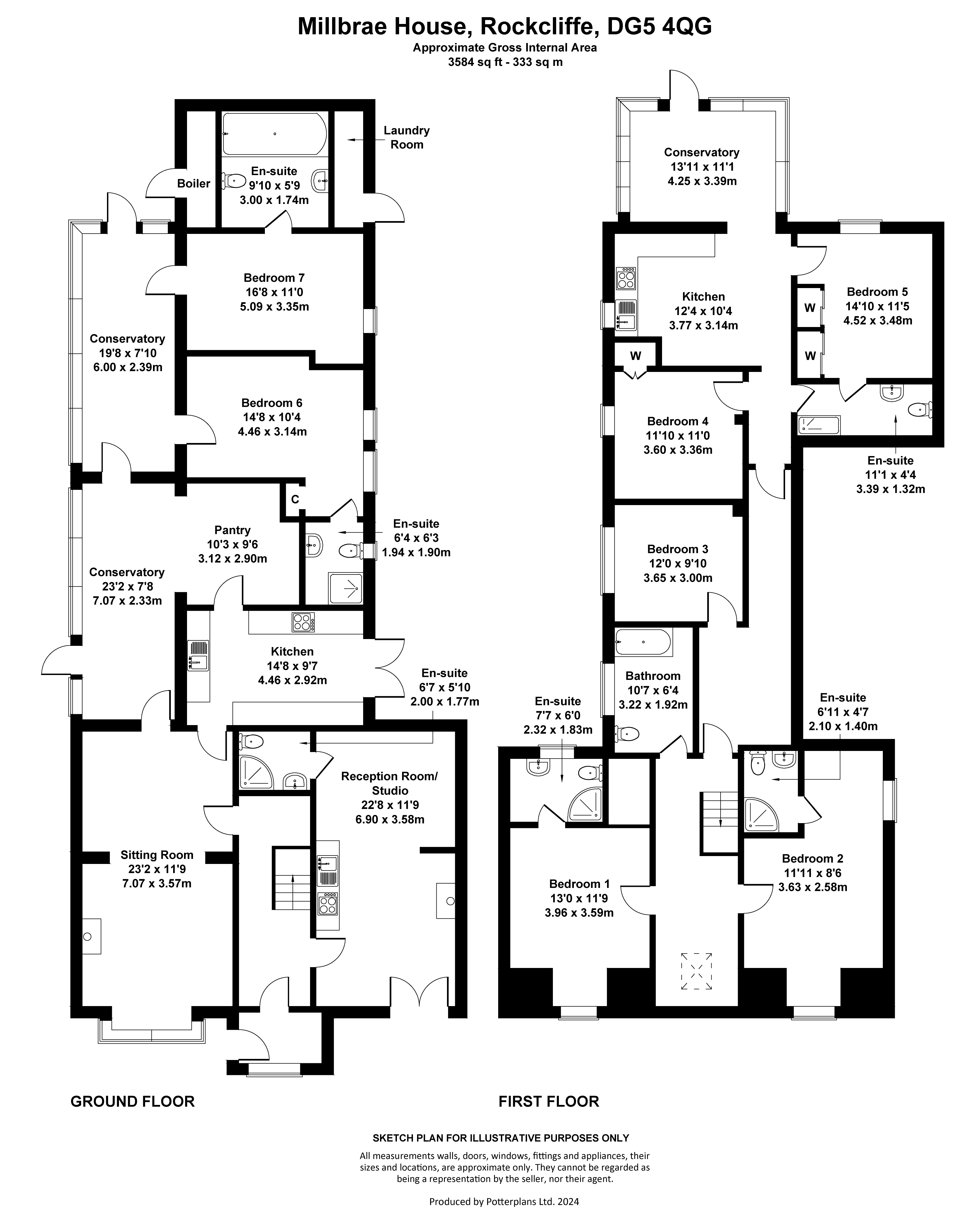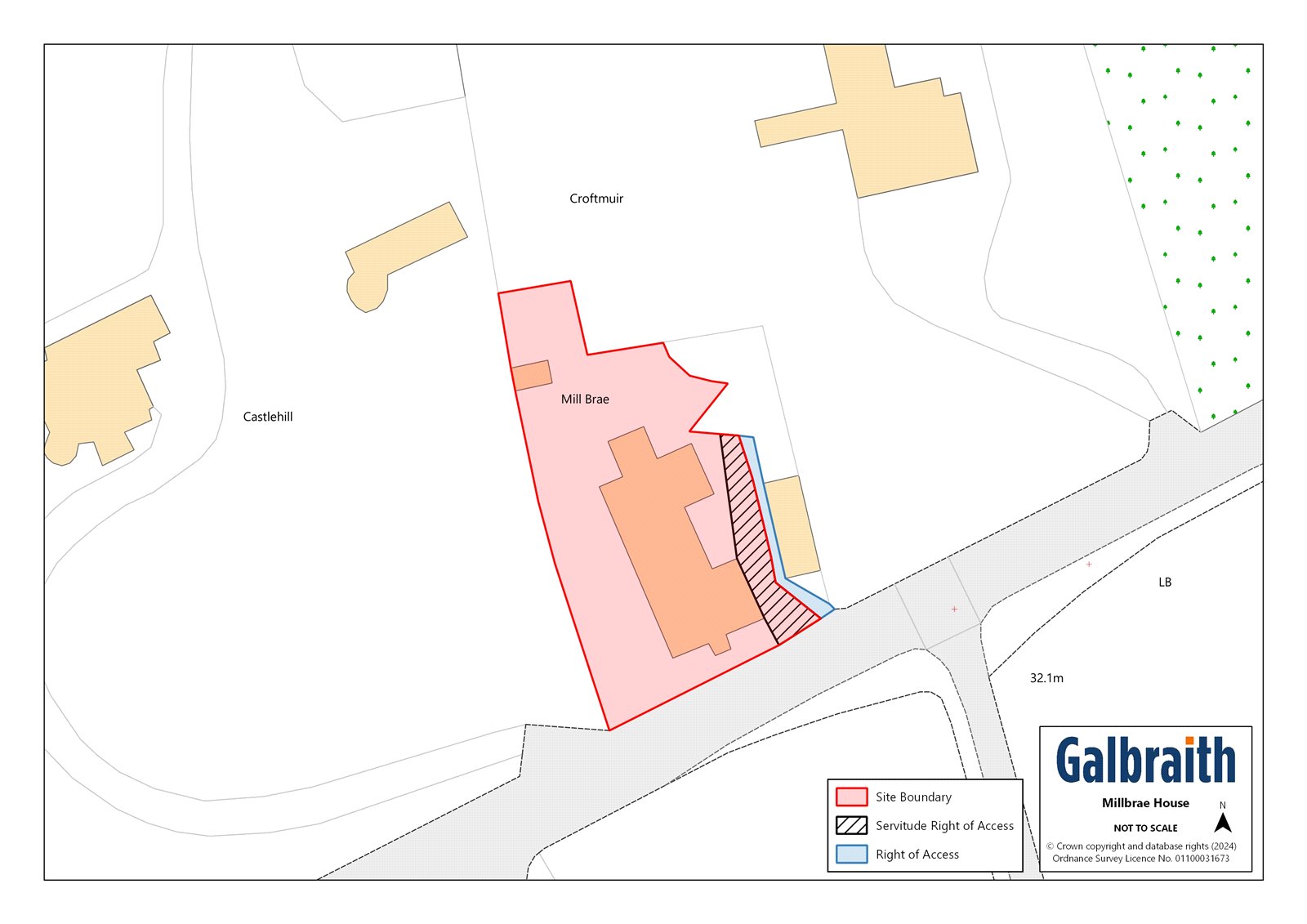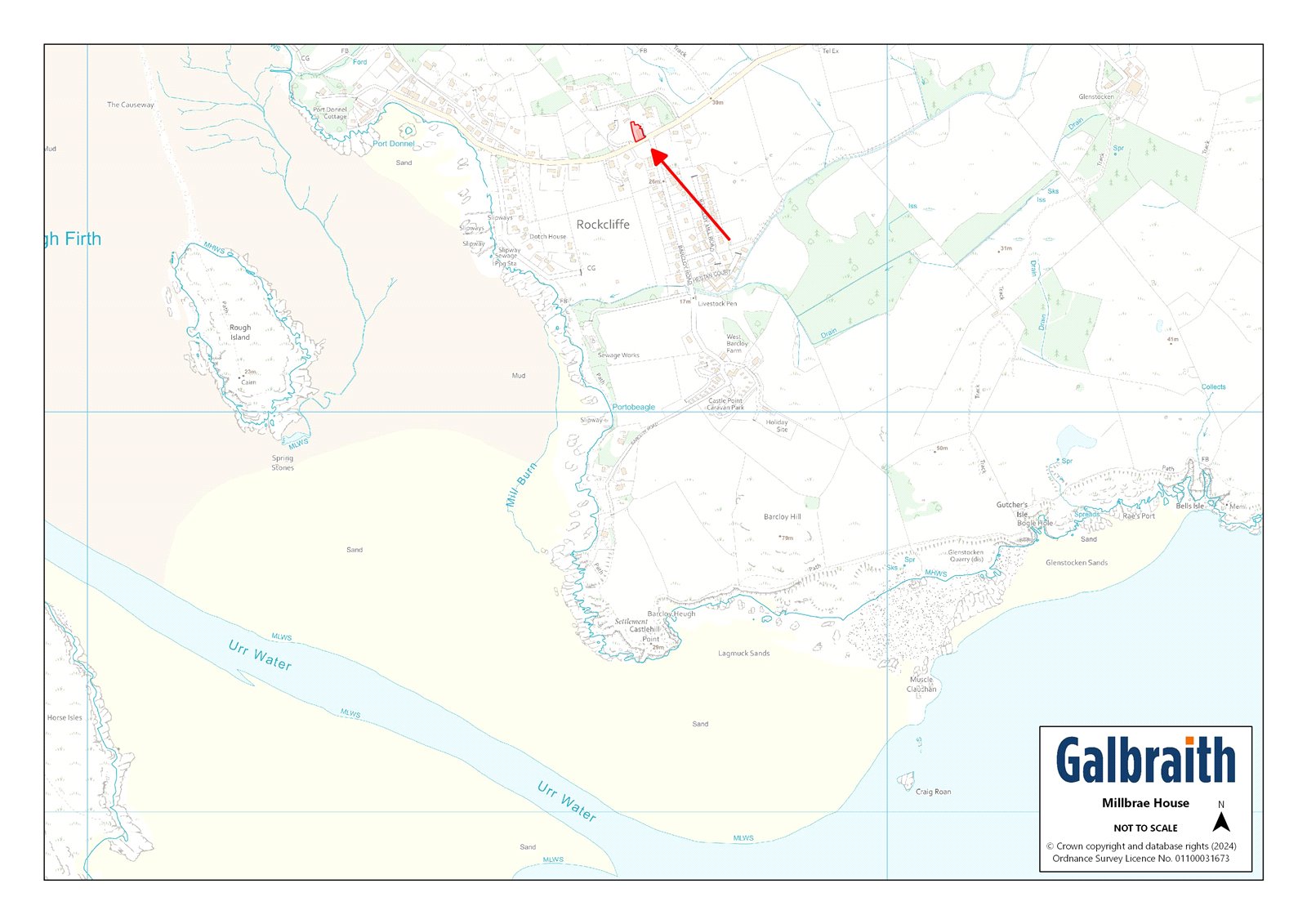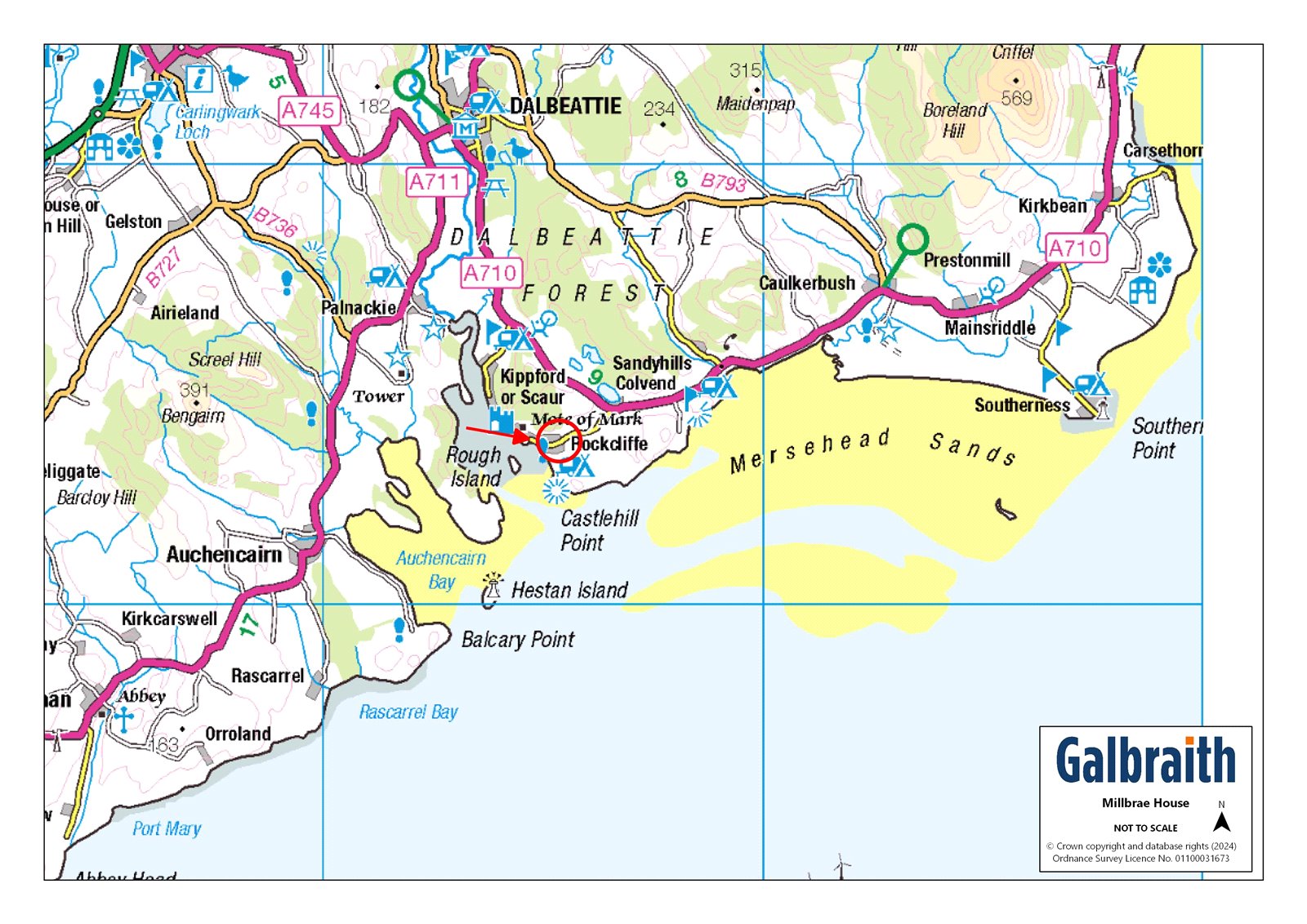Millbrae House
Rockcliffe, Dalbeattie, Dumfries and Galloway, South West Scotland, DG5 4QGOffers Over £630,000
7
4
7
- *VIEWINGS COMMENCE WEDS 31ST JULY*
- 3 reception rooms. 7 bedrooms
- Flexible configuration
- Ideal for multi-generational living
- Short walk to beach
- Parking for multiple vehicles
- Mature garden
Millbrae House sits by the side of the road in Rockcliffe which leads down to the bay, and is only a short walk from the beach. Rockcliffe is a popular holiday and summer destination, with a quaint waterfront of detached properties, many of which are the original Victorian villas built to enjoy the benefits of the mild climate and sea swimming. Today, Rockcliffe beach is still popular with swimmers and holiday makers alike. Much of the land surrounding the village is in the care of The National Trust for Scotland and is very picturesque. Mote of Mark is the site of a 5th & 6th century fort, and there are stunning views from the top. There are walks from Rockcliffe along the coastal path to Sandyhills, as well as a woodland walk over to the neighbouring village of Kippford. Shops, schools, and services are available in Dalbeattie and Castle Douglas, with a broader range available in Dumfries, the regional capital some 20 miles east. A small shop is situated in nearby Colvend, along with a highly rated primary school, and there are two pubs in Kippford, where there is also a yacht club and moorings.There are mainline train stations in Dumfries and Lockerbie, with access to the motorway network at Moffat (M74), Lockerbie (M74) and Gretna (M6). Glasgow and Edinburgh airports are both around 2 hours’ drive away.DESCRIPTION Millbrae House is an extended Victorian granite villa, which has been used as a much loved family home and lifestyle, accommodation business. Now simply enjoyed as a spacious and comfortable, period family home, which is also ideal for multi-generational living. With it’s light and airy, self contained, two bedroom garden apartment (ideal for a dependant relative). Alternatively the property could easily be run commercially again, with 2 en-suite former letting rooms, formally an elegant B&B a studio suite, and a 2 bedroom annexe apartment. Both with their own external entrance.A traditional front door leads to a tiled porch/cloaks and on into the hall. This takes you to the elegant double depth sitting room which has both a bay window, and a feature window with partial views out to Rockcliffe Bay. The cosy log burning stove provides a focal point for this wonderful space for family living. Across the hallway, a further double depth reception room with a second cosy log burning stove is currently purposed as an artists studio and snug. This potential second reception room (library or snug) is equipped with a studio kitchenette and en suite shower room as it was formerly rented out as studio holiday accommodation.From the sitting room access is to a welcoming dining conservatory area overlooking the mature side garden. Just off the conservatory is an open plan area incorporated into the kitchen, with a bank of larder units and space for a large fridge and freezer The fitted modern kitchen has patio doors leading to the side, where further parking is available.The far end of the conservatory has an additional sitting area and has access to the two en suite bedrooms. For those with a family and of an entrepreneurial disposition looking for work/life balance these two former letting rooms could be configured as an ideal home/work space with 2 ground floor offices, salon space, studios, or therapy rooms with their own external entrance and reception/waiting area. The first floor has two en suite bedrooms to the front, a generous family bathroom, a spacious landing ideal for storage (or a homework nook) and a third bedroom fitted with custom built, floor to ceiling feature bookcases along one wall. Then through a lockable connecting door from the landing lies the apartment. The apartment comprises two double bedrooms, a Jack & Jill bathroom, a fresh modern kitchen and a conservatory. The conservatory provides bright living space and leads out to the rear garden through patio doors, and these doors are used as the primary independent access to the apartment.Externally Millbrae House has a carport, generous parking area and laundry room along with a boiler room.All-in-all Millbrae House represents a rare opportunity to acquire a superb traditional family home in one of the most sought after locations in the region, which has been extended to provide flexible configuration allowing a wide range of possible uses including a combination of residential, multi-generational and commercial.* *Commercial use would be subject to obtaining all necessary licences and consents.ACCOMMODATION Ground Floor: Entrance Vestibule. Hallway. Sitting Room. Further Reception Room/Studio Accommodation. Kitchen. Office Space. Conservatory. Bedroom 6 En-Suite. Bedroom 7 En-suite. Boiler Room (outside access). Laundry Room (outside access).First Floor: Bedroom 1 En-Suite. Bedroom 2 En-Suite. Bedroom 3. Family Bathroom. Hallway to Apartment.First Floor Apartment: Bedroom 4. Bedroom 5. Bathroom. Kitchen. Conservatory.GARDEN From the public road a wide entrance leads to the generous parking area, which is bordered to one side by mature trees. Stone steps lead up to the conservatory door through a raised border and leading around also to the front door. A gate beyond the front entrance gives access from the other side. To the rear, the garden rises via steps and is a mix of mature trees and shrubs, and houses a good size timber shed and brick potting shed.SERVICES, COUNCIL TAX AND ENERGY PERFORMANCE CERTIFICATE(S)Water - MainsElectricity - MainsDrainage - MainsTenure - FreeholdHeating -OilCouncil Tax Band A (also rated for commercial)EPC - E48Broadband - FTTC Mobile - YesFLOOD RISKThere is no specific risk to the property.Flood maps of the area can be viewed at https://map.sepa.org.uk/floodmaps/FloodRisk/Search











































