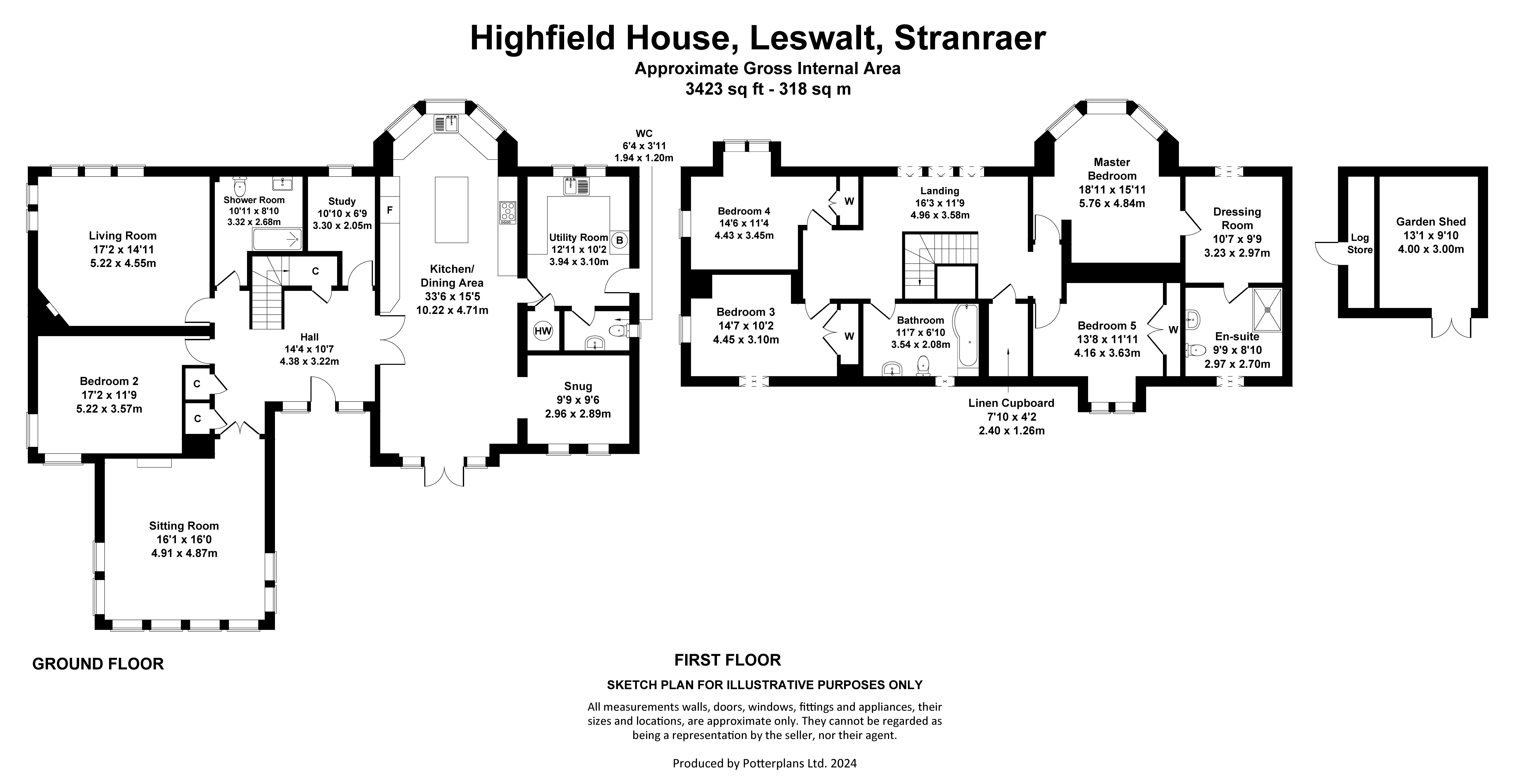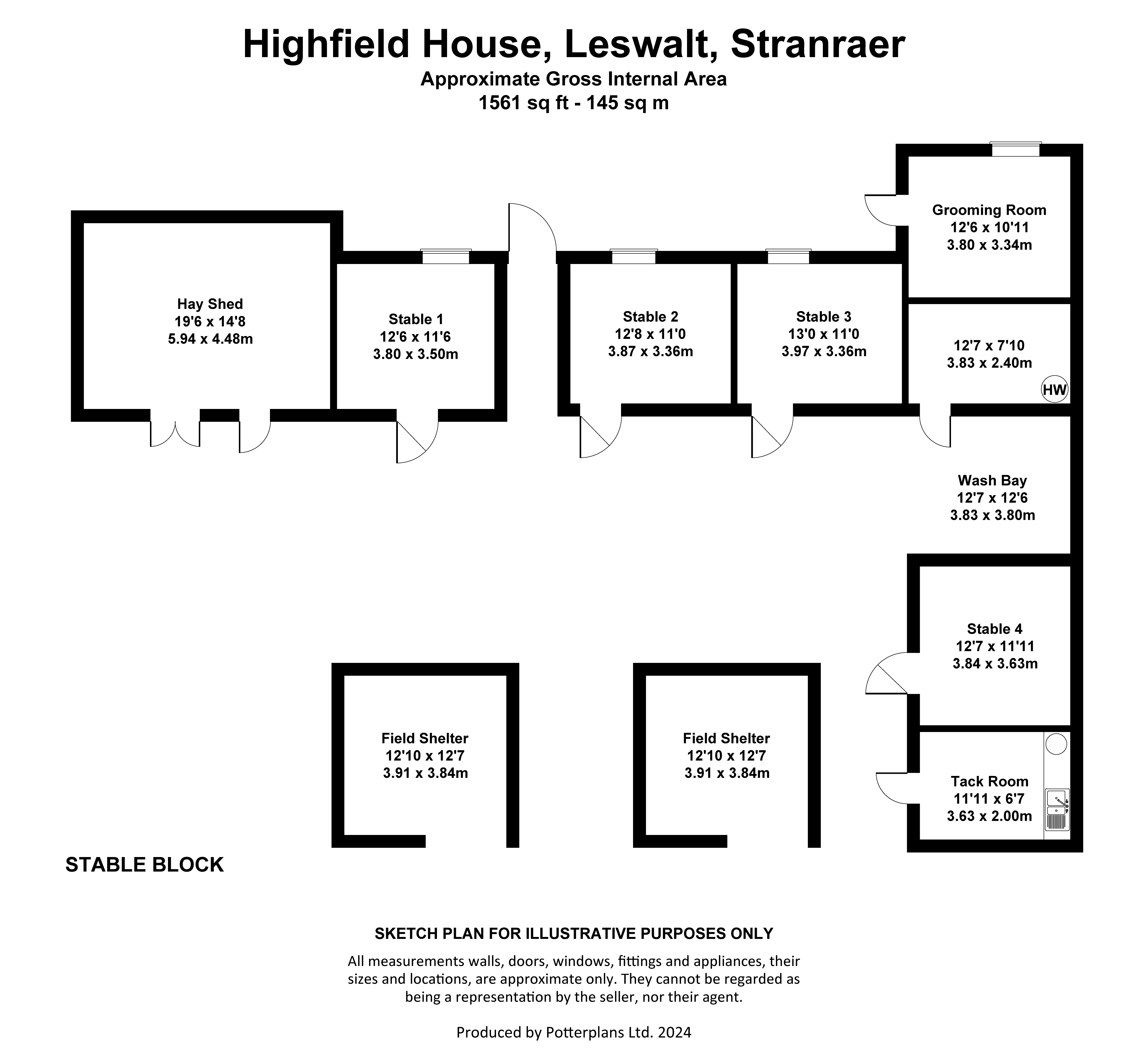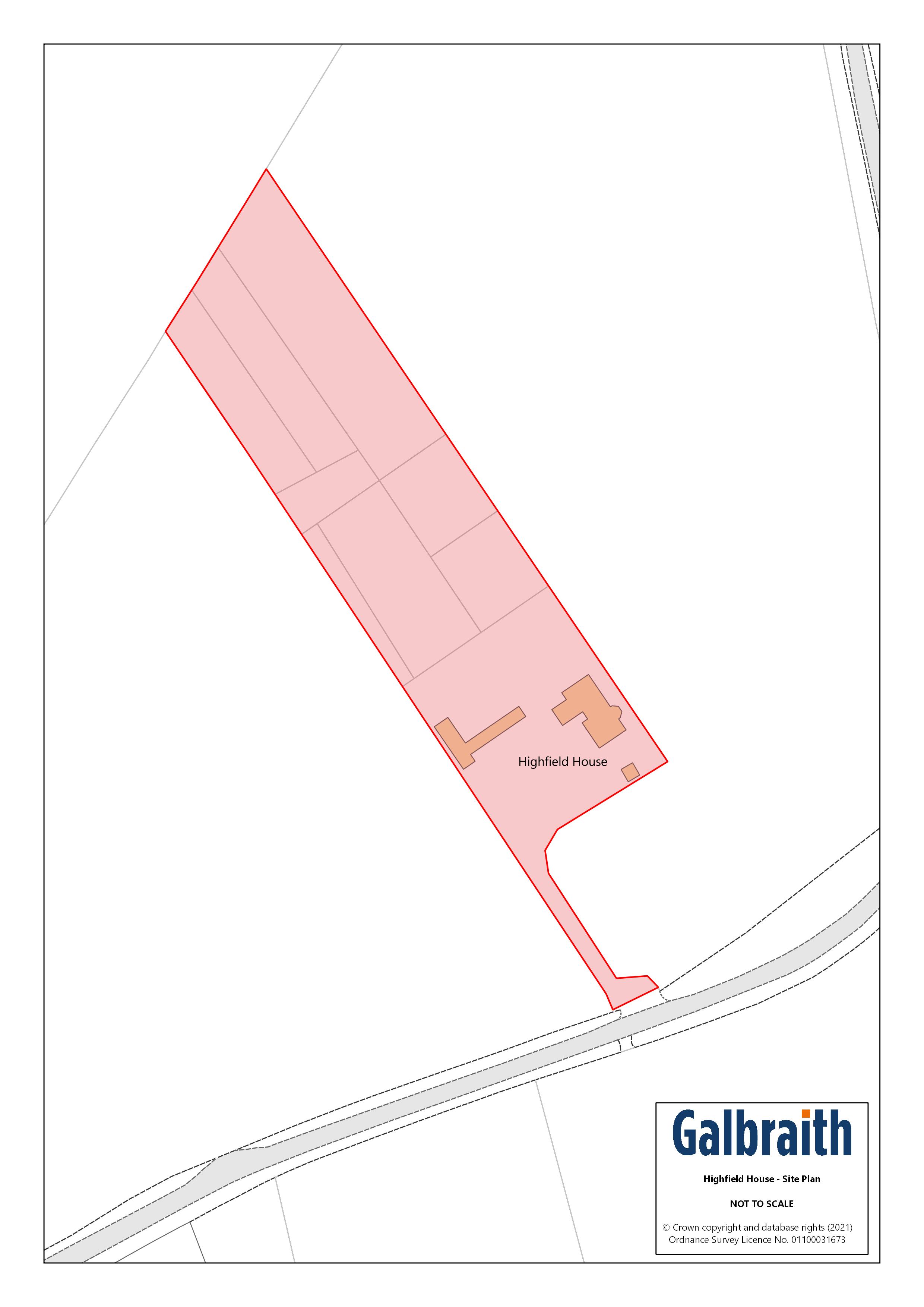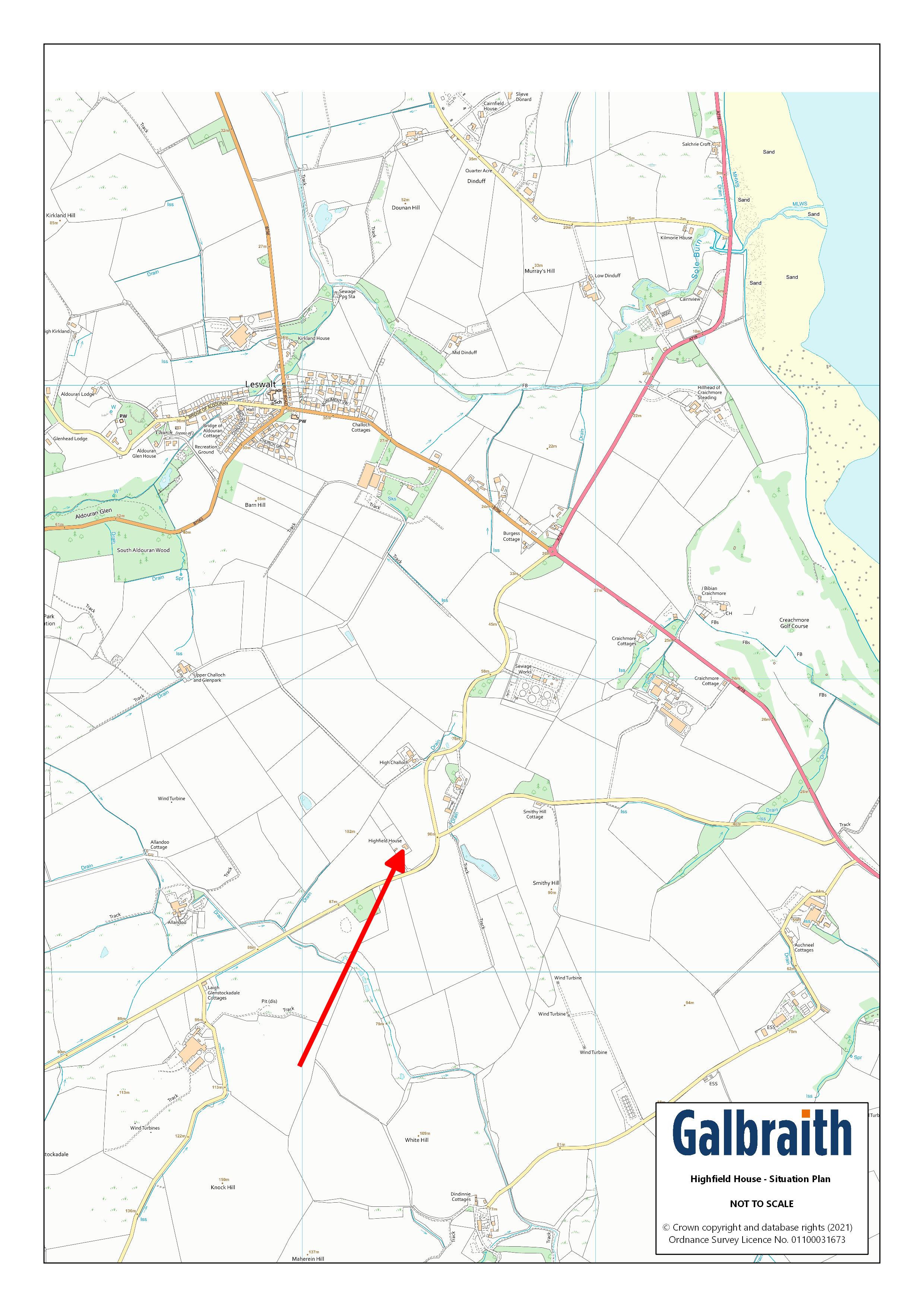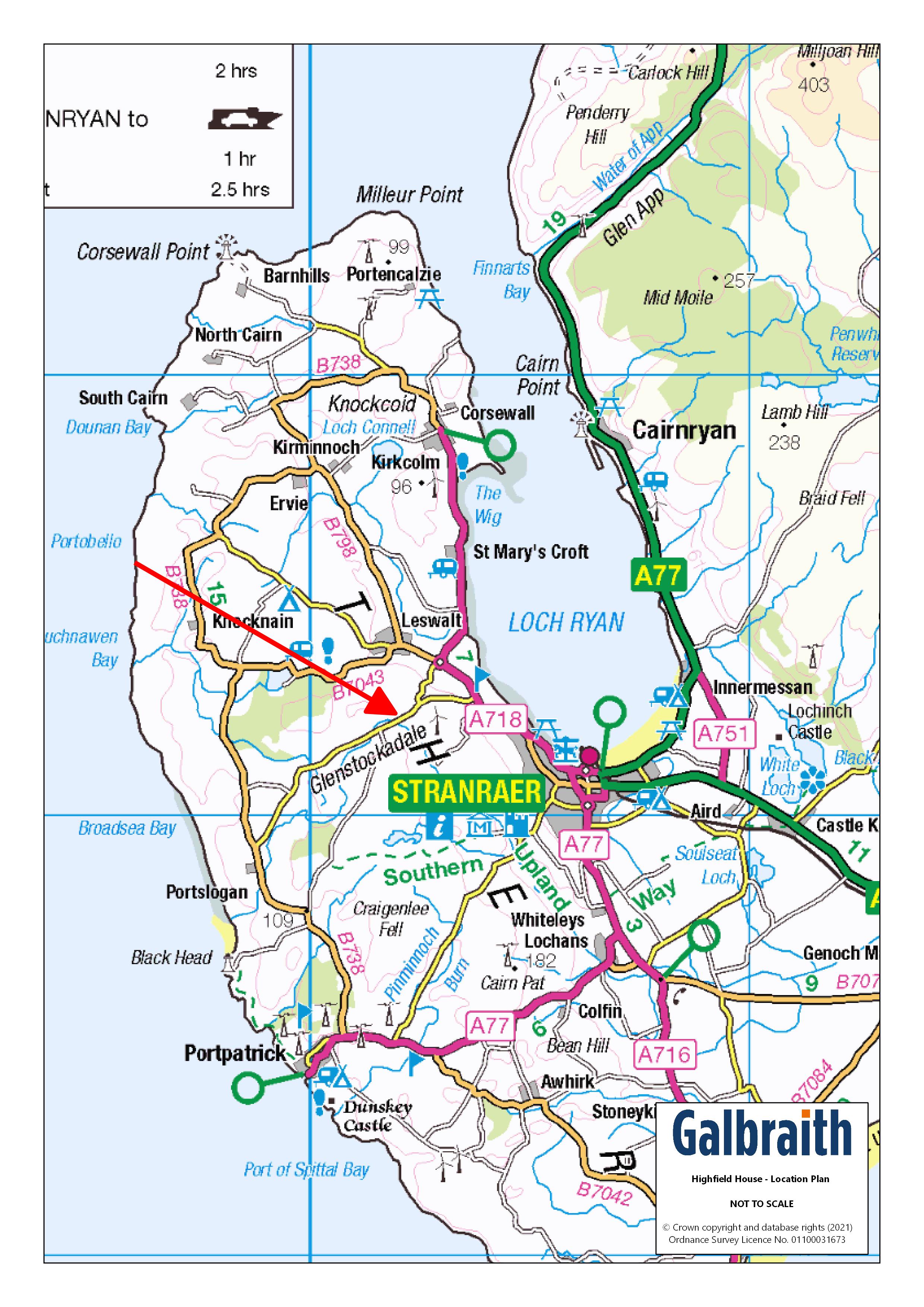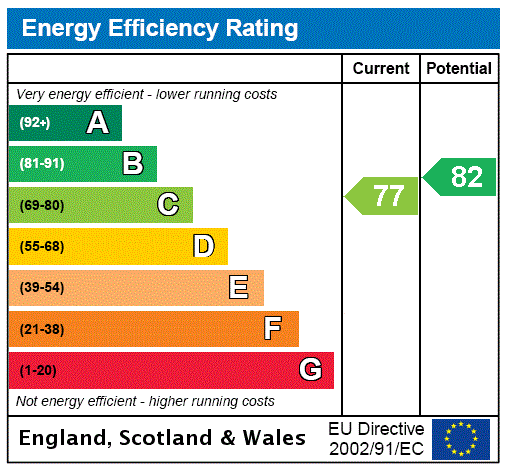Highfield House
Leswalt, Stranraer, Dumfries & Galloway, South West Scotland, DG9 0LSOffers Over £600,000
2 acres
5
3
2
- A striking 5 bedroom architect designed property with equestrian facilities and views across Loch Ryan.
- In all approximately 2.45 acres (.99 hectares)
- 3 Reception Rooms
- 5 Bedrooms (One en-suite with Dressing Room)
- Stable Block including: 4 Stables, Hay Store, Tack Room, Wash Bay and Grooming Room
- Riding Arena
- Paddocks
- Garden, Patio
- Garden Shed/Log Store
SITUATION Highfield House is situated in open countryside between the rural village Leswalt and the town of Stranraer, on the North Rhins of Galloway peninsula. Highfield House falls within the school catchment area for Leswalt Primary School, Leswalt also has a shop, church and community run Aldouran Wetland Garden, where you will find an abundance of wildlife and quiet walks. Stranraer benefits from a secondary school, primary schools, hospital (Galloway Community Hospital), supermarkets, shops, offices, hotels, restaurants, and the Ryan Leisure Centre and Theatre. Both curling and horse riding are very popular in the area, nearby Stranraer & District Riding Club offers training and holds regular events, and curling is available at the North West Castle Hotel. There are also numerous golf courses nearby including Stranraer Golf Club at Creachmore, Dunskey at Portpatrick and is only 36 miles to the famous Turnberry Golf Club. Stranraer has a marina located at the southern end of Loch Ryan, and hosts an annual Oyster Festival annually to promote the wonderful Loch Ryan oysters and other local food and drink. The Loch also hosts major sporting events including the Skiffie Worlds, which will again take place in Loch Ryan in 2025. Communications in the area are good, there is a regular bus service and trains to Ayr and Glasgow are available from the station in Stranraer. The Port of Cairnryan is just over 6 miles from Stranraer and two ferry operators run passenger and freight services to Northern Ireland both Larne & BelfastDESCRIPTION Highfield House is a striking residential property, situated in an elevated position and designed to take full advantage of the stunning views across Loch Ryan and surrounding countryside. Completed in 2011 this bright and spacious family home offers three reception rooms and five bedrooms, including a master bedroom suite with dressing room and en-suite shower room. The equestrian facilities offer four full size stables, hay store, tack room with washing facilities, wash bay, a 40m x 20m arena with an Andrews Bowen silica sand and fibre surface, designated paddocks and two recently added timber field shelters, the complete package for the equestrian enthusiast in a predominantly rural area. Bay windows in the Kitchen and first floor master bedroom add floor space internally and add a sense of grandeur externally. The open plan kitchen/dining room also has French doors opening out on to a patio area, connecting indoor to out and adding more natural light to this modern and spacious family hub. Cooking facilities are provided by a Rangemaster 110 electric cooker with a five ring gas hob, and the American style fridge/freezer will remain in situ. The central island/breakfast bar has storage space, electrical points and a fitted wine chiller. A cosy snug/play room is situated just off the open plan kitchen/dining area and a utility room and WC cloakroom sit adjacent to the kitchen, with a back door opening to the side of the property.The sitting room has a vaulted ceiling, an abundance of natural light and an electric fire inset in to the wall, and the living room has corner windows and a wood burning stove, to add extra warmth, if required. Bedroom 2 is situated between both reception rooms, a room offering flexibility to fulfil the needs and requirements of the new owner. A study and shower room complete the ground floor.A solid oak staircase takes you to the first floor, with four bedrooms, family bathroom and walk in linen cupboard. In addition the master bedroom opens in to a dressing room with shelves and hanging space, which opens directly in to the en-suite shower room, with a deluge power shower. Highfield House sits under a slate roof and is double glazed throughout. There is an oil fired central heating system powered by a Worcester Greenstar boiler situated in the Utility Room and underfloor heating at ground floor level. This property provides a rare opportunity to acquire an attractive family home with the addition of equestrian facilities and land, either for personal use or providing an income source through Livery.ACCOMMODATION Ground Floor:, Kitchen/Dining Area, Snug, Utility Room, WC Cloakroom, Study, Shower Room, Living Room, Bedroom 2, Sitting Room.First Floor: Master Bedroom, Dressing Room & En-suite Shower Room, Bedrooms 3, 4 and 5, Bathroom.GARDEN (AND GROUNDS) A beech hedge lines the driveway which opens in to a large parking area, directly in front of the property and stable block. The garden is low maintenance, mainly laid to lawn with planted borders and a patio area accessed directly from the kitchen/dining area. EQUESTRIAN FACILITIESThe Stable Block is adjacent to the property, of timber construction, comprises stables for four full size horses, a Hay Shed, open fronted Wash Bay with drainage, and a Tack Room with space and plumbing for a washing machine. A dog grooming room has been created as part of small business, this room can be utilised to suit the needs and requirements of the new vendor. The land is divided in to five equal paddocks, well fenced with mains electric exclusively for horses, and two of the five paddocks have timber field shelters with substantial foundations, securing them in place during adverse weather conditions. There is also an area designated for manure & waste bedding.RIDING ARENA (20m x 40m) Of professional construction with drainage, specialist Andrews Bowen silica sand and fibre base enclosed by a wooden fence with windbreak netting.DIRECTIONS From Stranraer follow the A718, Leswalt Road, for approximately 0.9 miles, turn left and follow the road for 0.8 miles, at the ‘T’ junction turn left for 0.1 miles and Highfield House is on your right.POST CODE DG9 0LS WHAT3WORDSTo find this property location to within 3 metres, download and use What3Words and enter the following 3 words: ///dissolves.cove.wildfires





























