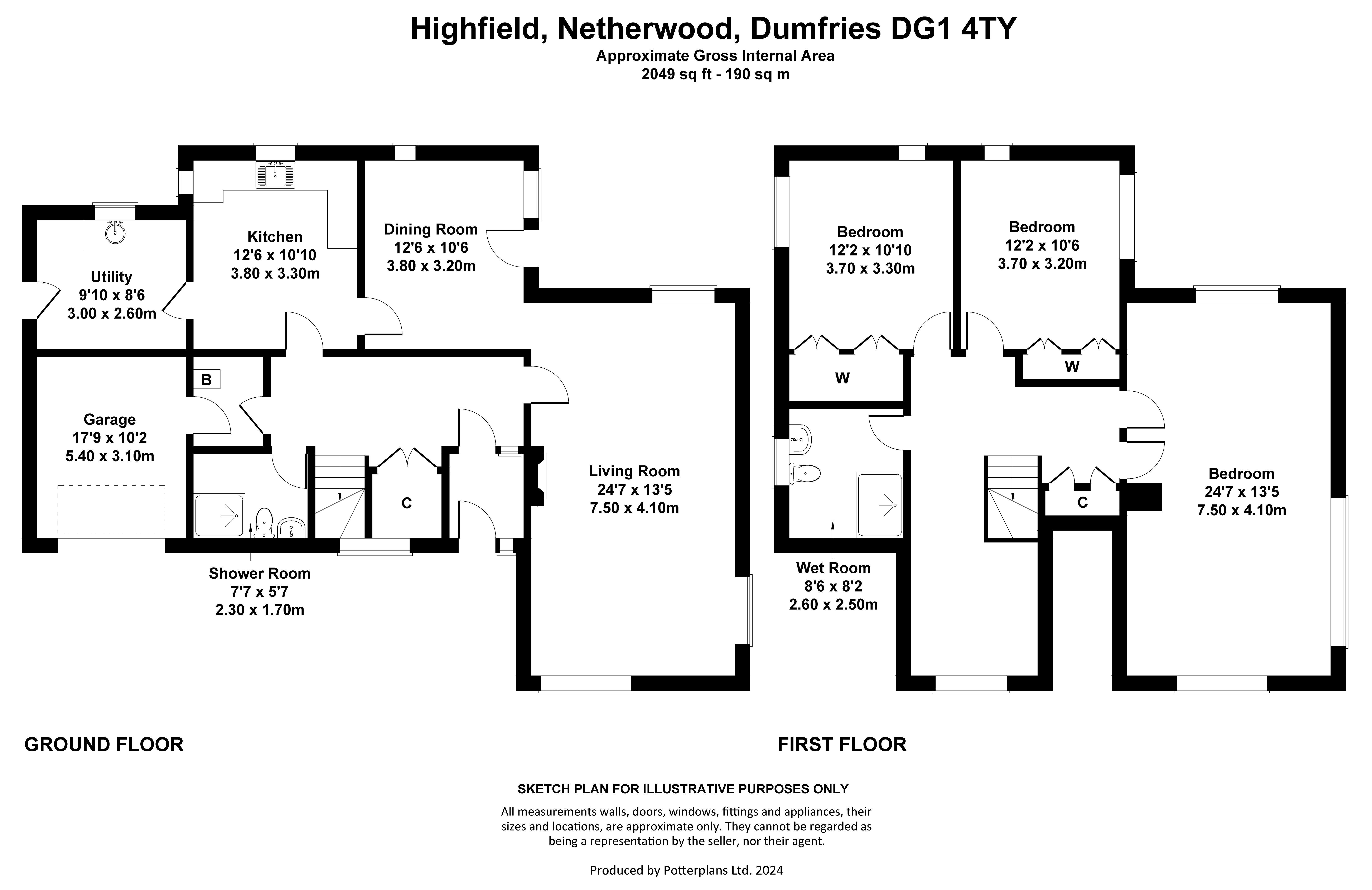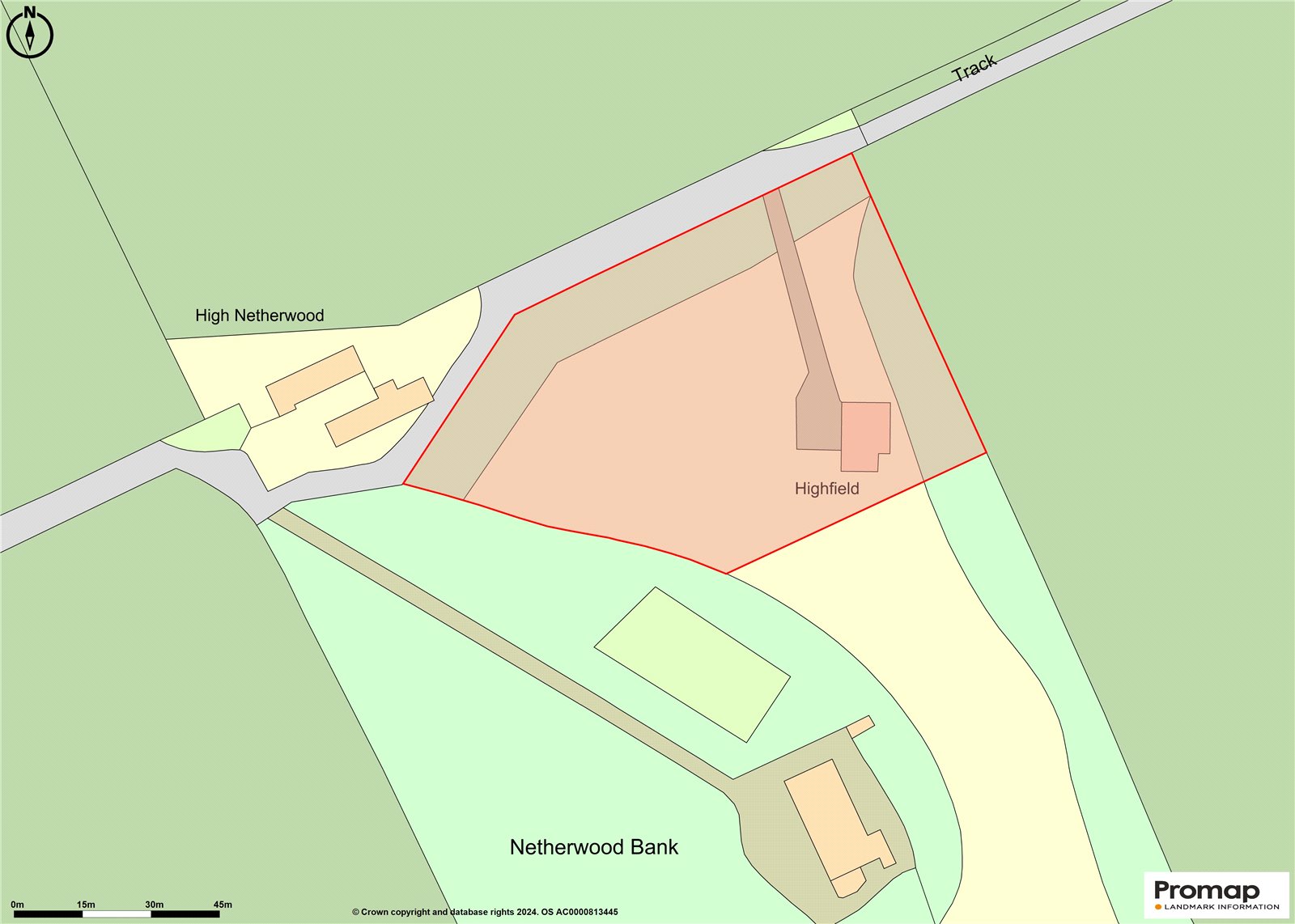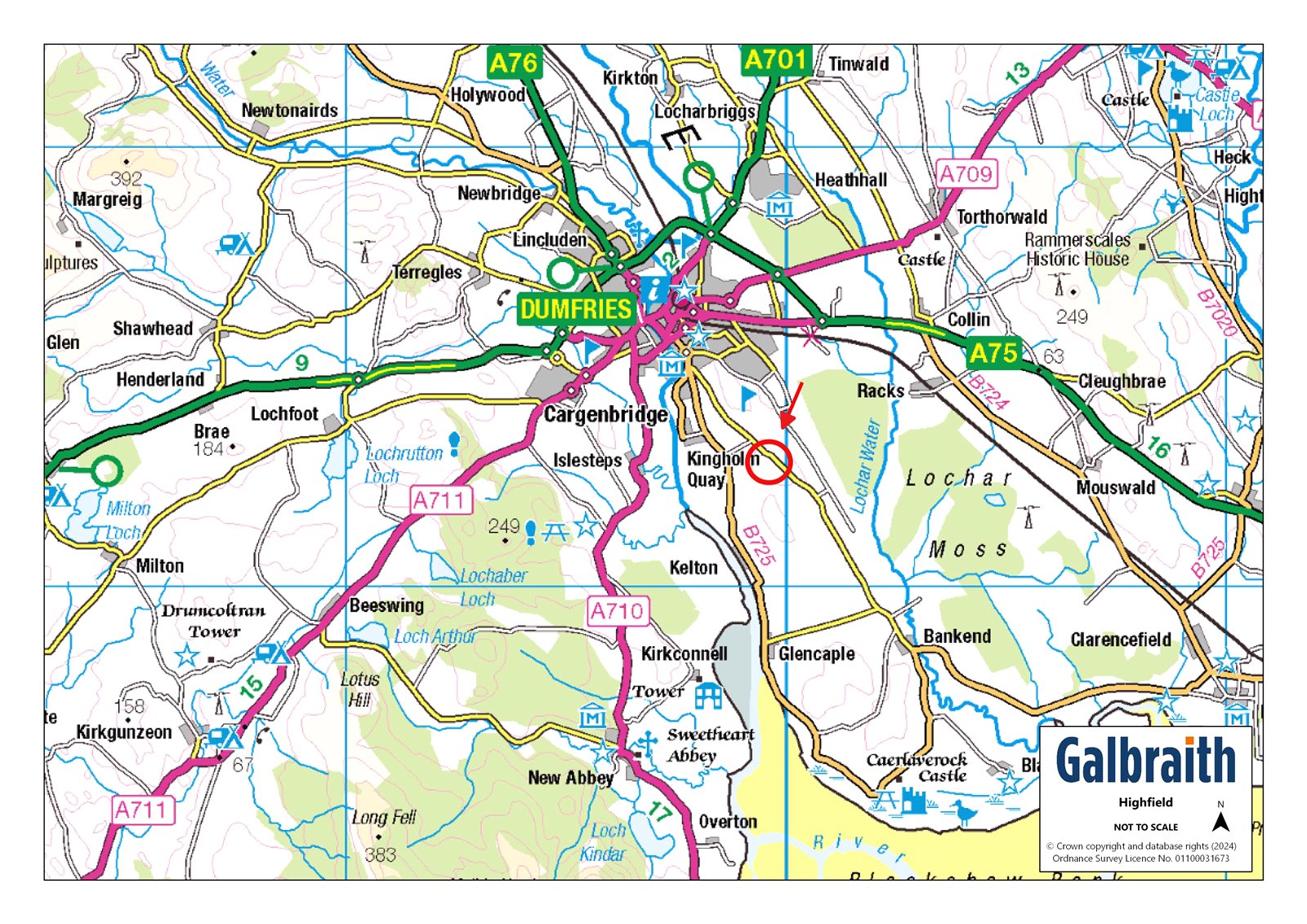Highfield, Netherwood
Glencaple Road, Dumfries, Dumfries and Galloway, DG1 4TYOffers Over £400,000
3
2
2
- Dumfries 3.2 miles Carlisle 36 miles Glasgow 80 miles
- Acreage 1.6 acres (0.65 hectares)
- 2 reception rooms. 3 bedrooms
- Architect designed home (in one ownership for over 50 years)
- Integrated Garage
- Extensive garden grounds
- Peaceful rural location
- Potential to extend (subject to consents)
SITUATION Highfield is situated in a highly desirable rural location on the Southern aspect of Dumfries, just a short distance from Dumfries town centre. Highfield provides all the benefits of rural living, yet with the added benefit of the town just a short distance away. Within easy reach of the A75 and the Dumfries bypass, links are provided to both east and west of the region. Additionally, excellent communication links North and South on the M74 motorway from Lockerbie & Moffat 15 miles and 25 miles respectively. Dumfries and Lockerbie railway provide connections North and South. Dumfries, the principal town in the area, provides a wide range of schools, shops, retail outlets, and many other services including newly sited Dumfries and Galloway Royal Infirmary. Highfield is conveniently located for Mountainhall Treatment Centre and the University Campus, both within easy reach. Brownhall Primary/ St Joseph’s Secondary School, both are just a short distance from Highfield. DESCRIPTION Constructed in 1968, Highfield is a unique architect designed rural gem, situated in an elevated site just a short distance from the region’s principal town of Dumfries. The architects involved were based in Dumfries at the time under the name Sutherland, Dickie & Copeland. Highfield very much reflects the Bauhaus architectural concept which has light, space and simplicity at its core. The front entrance vestibule opens to a bright spacious staircase hallway, flooded with natural light from the full height window with Westerly aspect spanning two floors. The principal reception room again provides an extensive and bright space benefiting from multiple aspects with an open fire for those cooler Autumn/Winter nights. Plans have been drawn and considered by the current owner to open up to the side of the living room directly onto the garden (subject to the necessary Planning Permissions).An opening extends to the dining room at the rear of the property with access directly to the rear garden through a traditional garden. This continues through to the kitchen/breakfast room with a range of fitted floor and wall units, Aga and electric hob. Again, dual aspect and a large window overlooking the rear garden. The adjacent utility room provides additional space for appliances and larder storage. The boiler room sits off the hallway, housing the central heating boiler and providing direct access to the adjoining garage beyond. The modern fitted shower/wet room completes the accommodation on the ground floor. To the first floor, a stunning large multiple aspect master bedroom enjoys views over the grounds and beyond. Two further bedrooms and an adapted wet room shower complete the first floor accommodation. The property is double glazed and benefits from oil central heating. There is much potential to adapt or extend the space specific to the buyer’s needs. Highfield is a delightful, unique property in a stunning rural location offering many desirable attributes which are of continued appeal. ACCOMMODATION Ground Floor: Entrance Vestibule. Staircase Hall. Living Room. Dining Room. Kitchen. Utility Room. Shower Room. Boiler Room (direct access to Garage)First Floor:Bedroom. Wet Room. Bedroom. Master Bedroom.OUTBUILDINGSGarage – 5.4m x 3.1m. Up and Over door with electric and water tap. GARDEN GROUNDS An enclosed mature garden for all seasons offers privacy and tranquillity thanks to the many established trees. Consideration has always been given to the wildlife such as birds, bees, butterflies etc. The property is approached through a gate with a driveway leading to the front of the property with access to the garage and an extensive parking area for a number of vehicles. The grounds extend to about 1.6 acres in all, predominantly to the front and sides of Highfield, the majority of ground split between lawn and planted amenity woodland but with huge scope for the prospective purchaser to adapt and landscape specific to their needs and requirements. In a beautiful, elevated location (about 300ft above sea level) the site is very private with the surrounding trees, the new purchaser may remove some of the trees to further open up the site and allow the views to be fully enjoyed. Small former oil shelter within the grounds. SERVICES, COUNCIL TAX AND ENERGY PERFORMANCE CERTIFICATE(S)Water Electricity Drainage Tenure Heating Council Tax EPC Broadband Mobile Mains & Tank Mains Septic Tank Freehold Oil Central Heating Band G TBC YESFLOOD RISKFlood maps of the area can be viewed at https://map.sepa.org.uk/floodmaps/FloodRisk/SearchPOST CODE DG1 4TY WHAT3WORDSTo find this property location to within 3 metres, download and use What3Words and enter the following 3 words: Reclined.tumblers.callSOLICITORSPrimrose & GordonDumfries LOCAL AUTHORITYDumfries & Galloway Council FIXTURES AND FITTINGSNo items are included unless specifically mentioned in these particulars.VIEWINGSStrictly by appointment with the Selling Agents. ANTI MONEY LAUNDERING (AML) REGULATIONS Please note that under the 2017 AML regulations we are legally required to carry out money laundering checks against purchasers. Upon verbal acceptance of an offer, we require to identify the purchaser for Anti-Money Laundering purposes. Our service provider ‘First AML’ will contact the purchaser to gather the required identification documents. An information sheet is available from the selling agent on request. We are not able to enter a business relationship with a purchaser until they have been identifiedFailure to provide required identification may result in an offer not being considered.
























