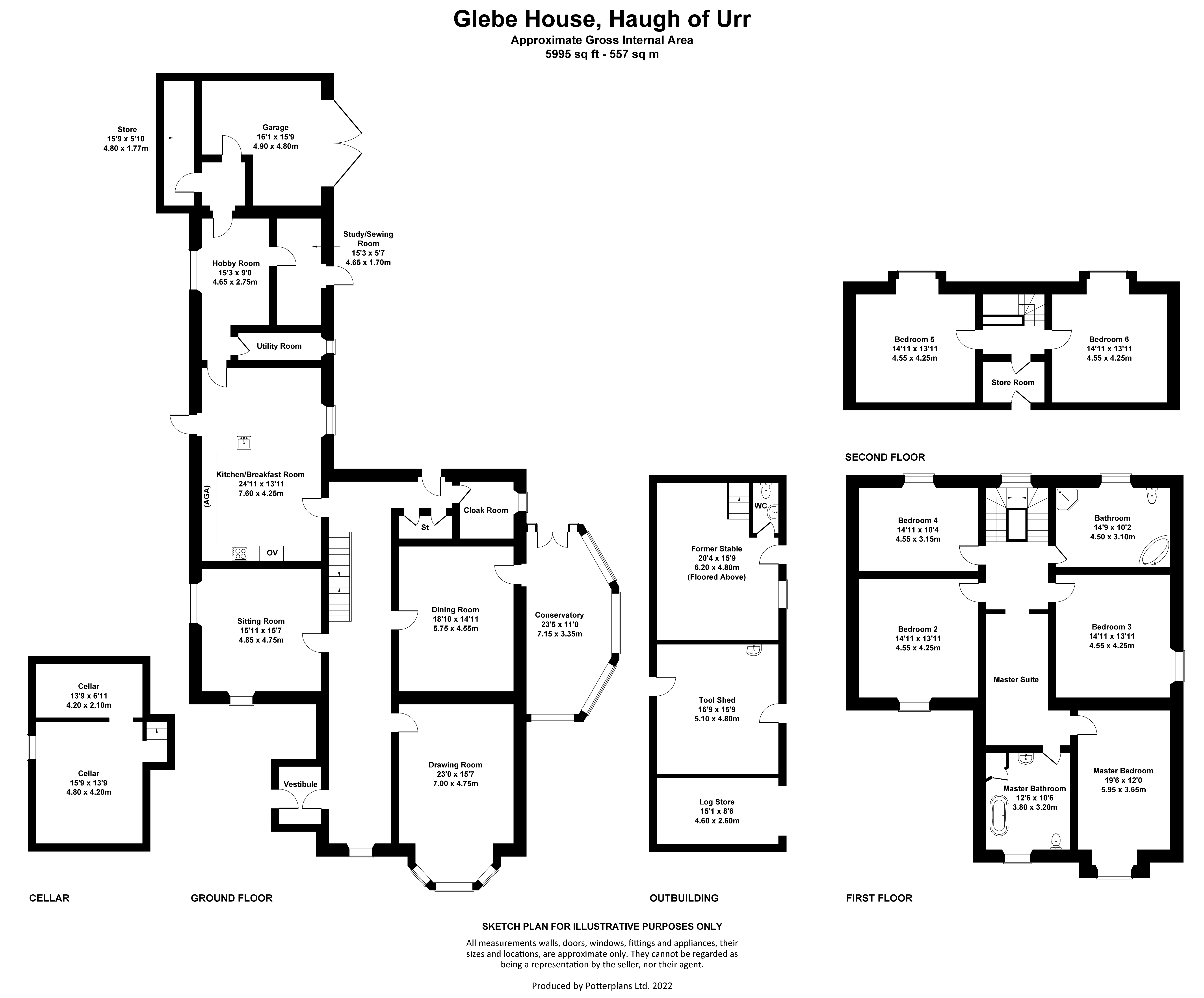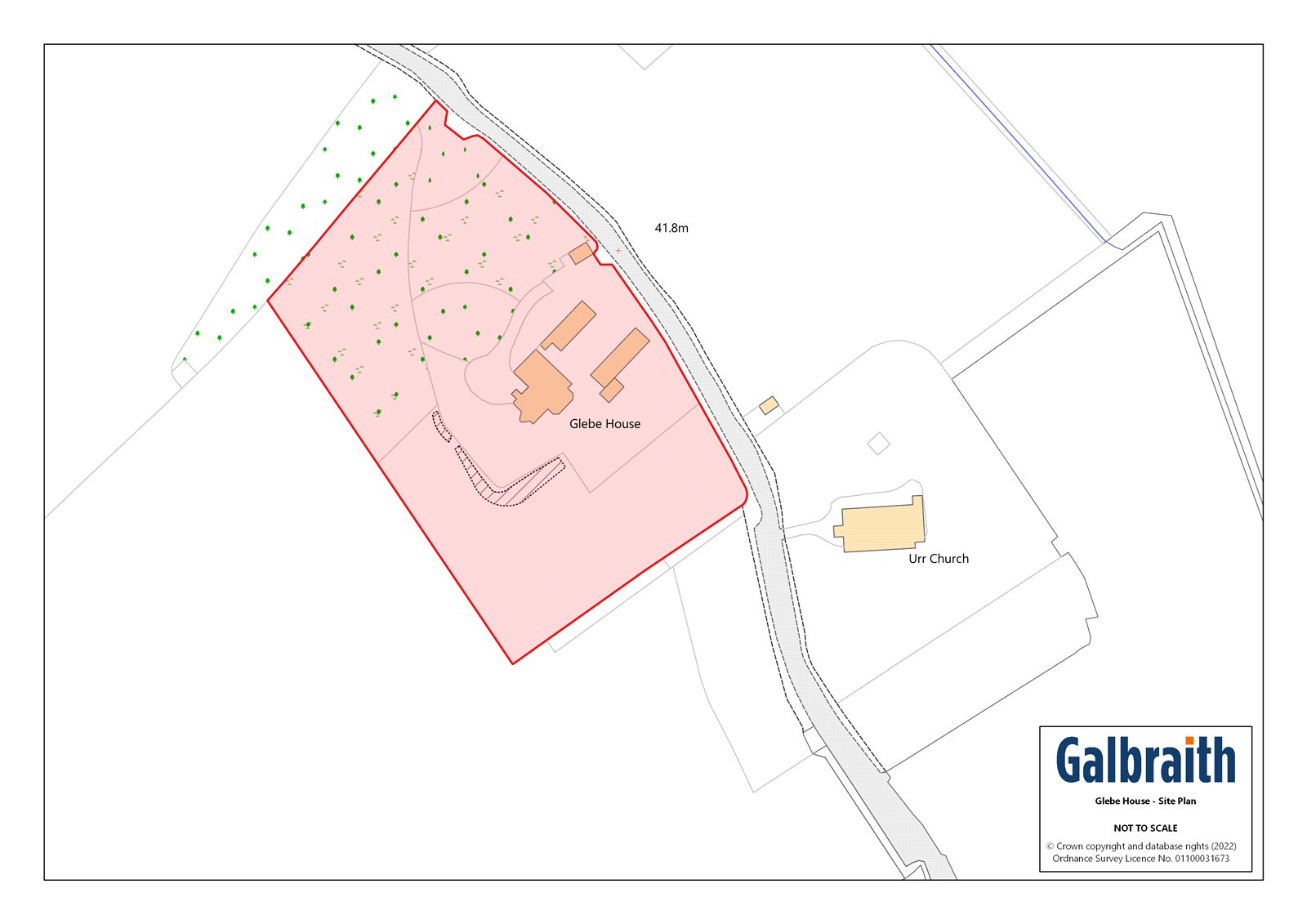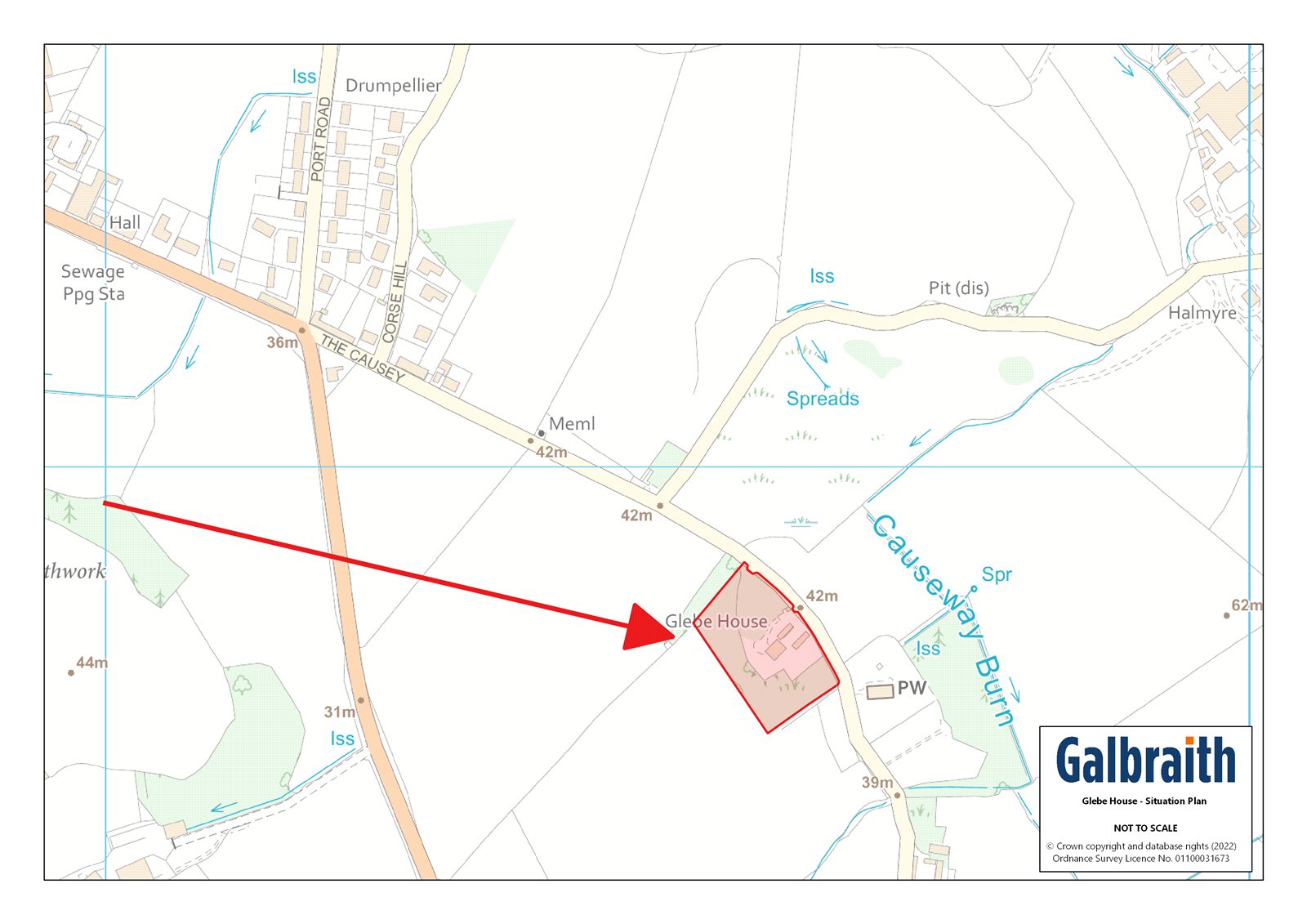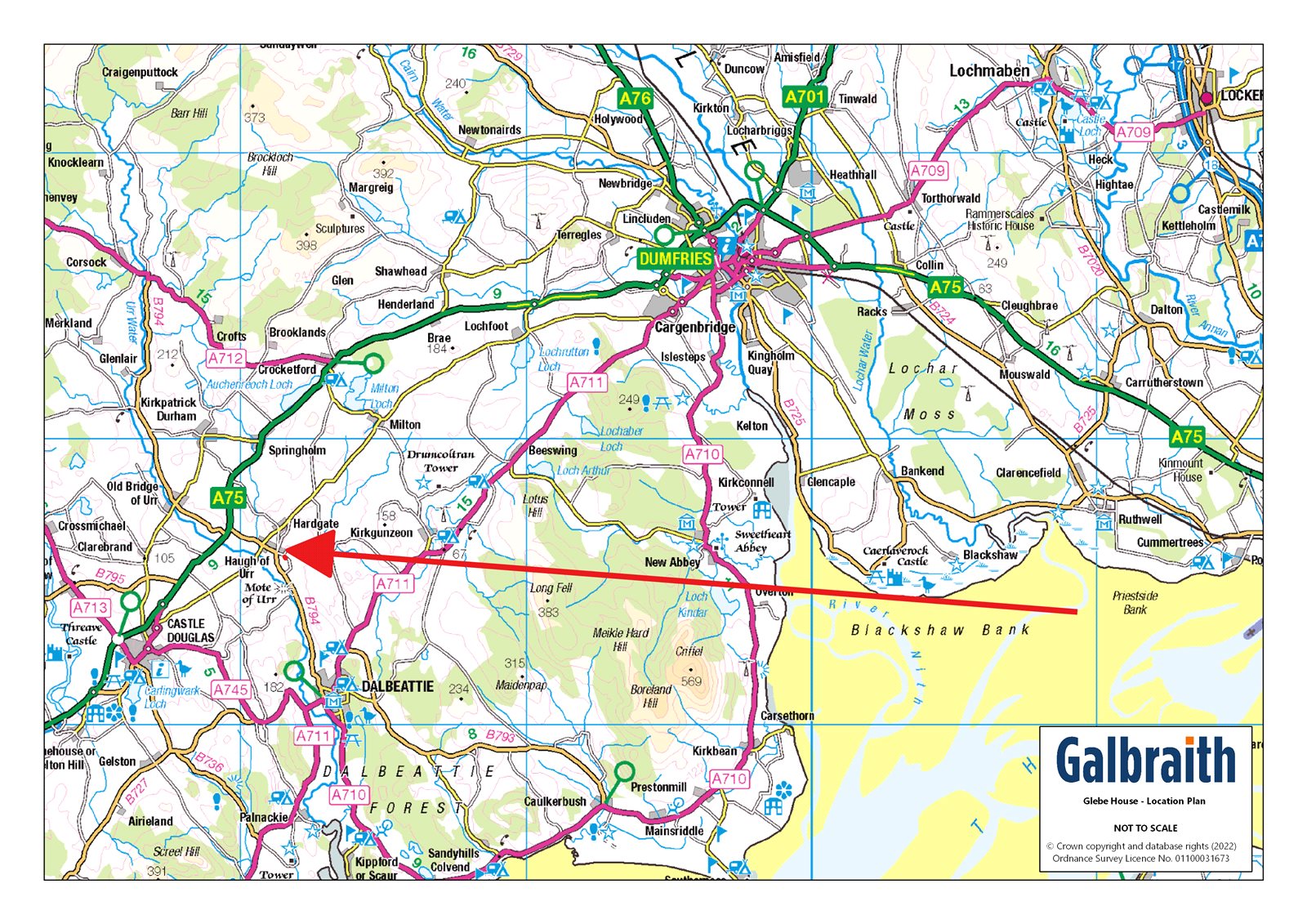Glebe House
Haugh of Urr, Castle Douglas, DG7 3LBOffers Over £795,000
2.5 acres
6
- 4 reception rooms. 6 bedrooms
- Beautiful period features
- Extensive mature gardens
- Range of outbuildings with development potential
- Idyllic rural location
*****An offer is now under consideration for this property*****SITUATION Glebe House sits just outside the popular village of Haugh of Urr. The village has a church, village hall with community events, and a small vibrant public house which serves meals. Nearby Hardgate has an excellent and sought after primary school and nursery. The villages are positioned centrally between the towns of Dalbeattie and Castle Douglas, and are accessible from the A75. The market town of Castle Douglas is known as Dumfries and Galloway’s Food Town and has many local individual shops and businesses. There are both primary and secondary schools in the town along with supermarkets, health services, veterinary services and a thriving livestock market. Dalbeattie also has both primary and secondary schools, shops and services. Dumfries, some 13 miles east, is the principal town in the region, and provides a wider range of schools, high street shops, retail parks, and other services including a large hospital, the Dumfries and Galloway Royal Infirmary. The Crichton Campus offers further and higher education courses at the University of Glasgow, and The University of the West of Scotland.DESCRIPTION As the name suggests, Glebe House was built to serve as the manse to nearby Urr Parish Church. Originally constructed in 1810, with later additions in 1870, and various alterations over time, the house was sold off by the Church of Scotland in the late 1950’s. Since then it has formed a private residence, which today offers gracious reception rooms, excellent ancillary accommodation and six generous bedrooms including a fabulous master suite. The house abounds with period features such as sash & case windows with working shutters, brass door furniture, ornate cornicing, and beautiful fireplaces with decorative tile surrounds. A welcoming feel envelops you as you pass through the entrance vestibule and into the main hallway. The Drawing Room features a large bay window, which frames the view of the garden beautifully, intricate cornicing and a stunning marble fireplace. Leading from the light-filled and elegant Dining Room with its delft tiled fireplace, is the Conservatory, ideal for summer entertaining, and spilling out into the garden. The Kitchen, open to the Breakfast Room, is enhanced by the Aga, always the beating heart of any country house. A lovely glazed door opens straight out to the garden from the breakfast room. Spacious and light-filled ancillary rooms, including a hobby room and a sewing room/study which has a glazed door to the garden, lead through from the breakfast room and could potentially be converted into a ‘granny annexe’, subject to obtaining all necessary consents. A cellar consisting of two rooms, provides useful storage, along with the outbuildings, which could have potential to convert to accommodation, again subject to obtaining all necessary consents. Upstairs, over the first and second floors there is an abundance of elegant bedroom accommodation for friends and family, all enjoying wonderful views of the garden and countryside beyond. The Master Suite has a walkthrough dressing room leading to the bedroom and the bathroom, both of which are generously proportioned with stunning views of the garden and beyond.ACCOMMODATION Ground Floor: Entrance Vestibule. Hallway. Drawing Room. Dining Room. Sitting Room. Conservatory. Kitchen/Breakfast Room. Hobby Room. Utility Room. Study/Sewing Room. Garage. Store.First Floor: Master Bedroom Suite. Bedroom 2. Bedroom 3. Bedroom 4. Family Bathroom.Second Floor: Bedroom5. Bedroom6. Store Room with attic access.GARDEN AND GROUNDSA gravelled driveway leads in from the gates, and sweeps around the house to the rear outbuilding, with plenty of parking front and back for family and visitors alike. The garden at Glebe House is a wonderful haven of mature trees and shrubs with areas of sweeping lawn, shady hedging, fruit cage, raised beds and topiary. The traditional greenhouse is home to a vine. Outside the Conservatory is a generous patio, perfect for summer entertaining. Wild birds abound, with so much natural feeding available to them, and on sunny days spent outside they provide a gentle soundtrack. Beyond the boundaries lies open countryside and the picturesque Urr Parish Church is across the road a little way along. This is truly a rural idyll, yet minutes from all the amenities of two the towns.OUTBUILDINGSServed by water and power. Double Garage – 4.9m x 4.8m. Accessed externally via double doors and can be accessed from property. Store – 4.8m x 1.7m. Rear of garage. Stone Stable Block:Traditional construction under a slate roof.Former Stable – 6.2m x 4.8m. Gardeners WC. Stairs to boarded first floor. Tool Shed – 5.1m x 4.8m. Sink. Log Store – 4.6m x 2.6m. Open fronted. Greenhouse – 5.3m x 2.4m.


























































