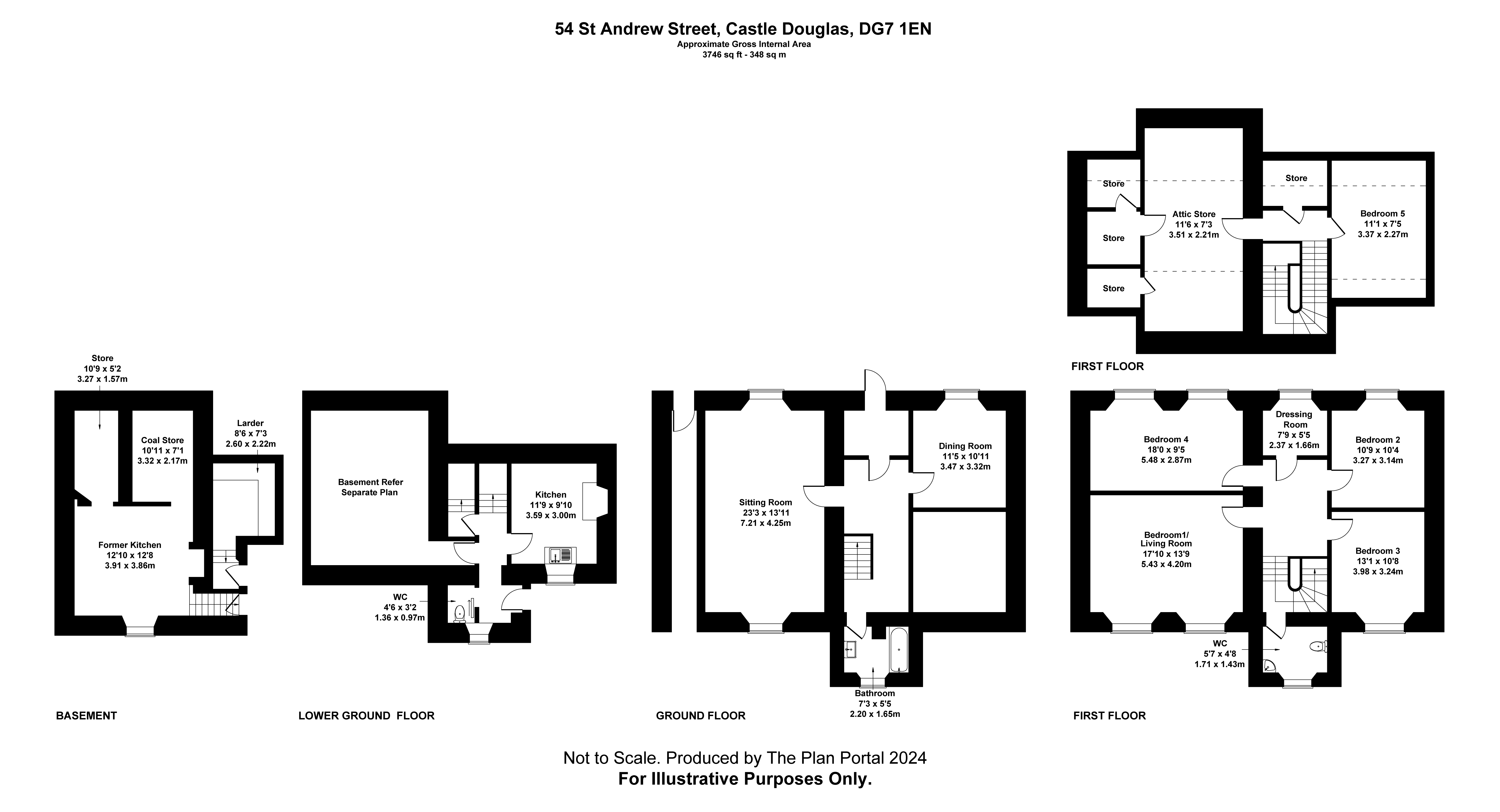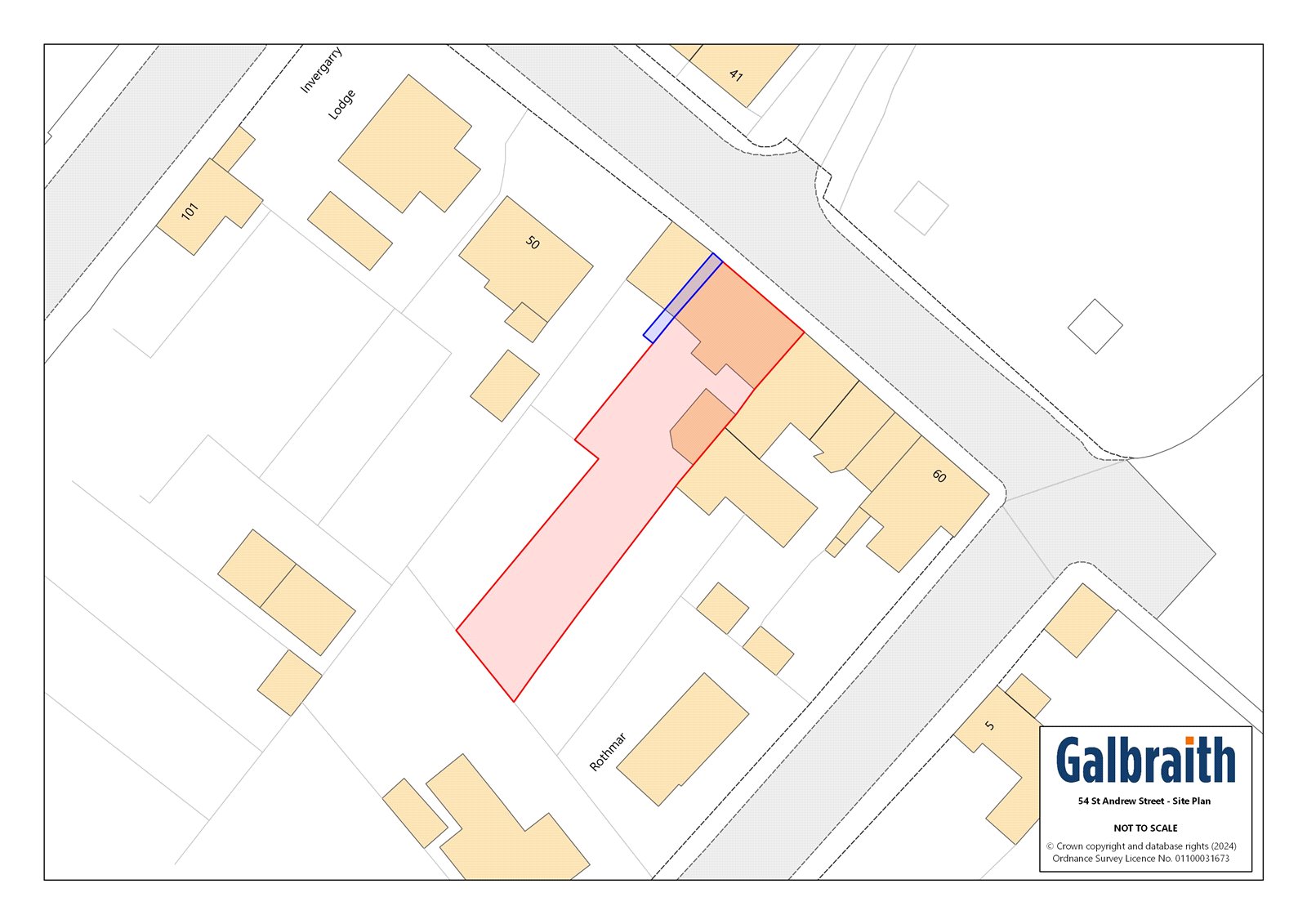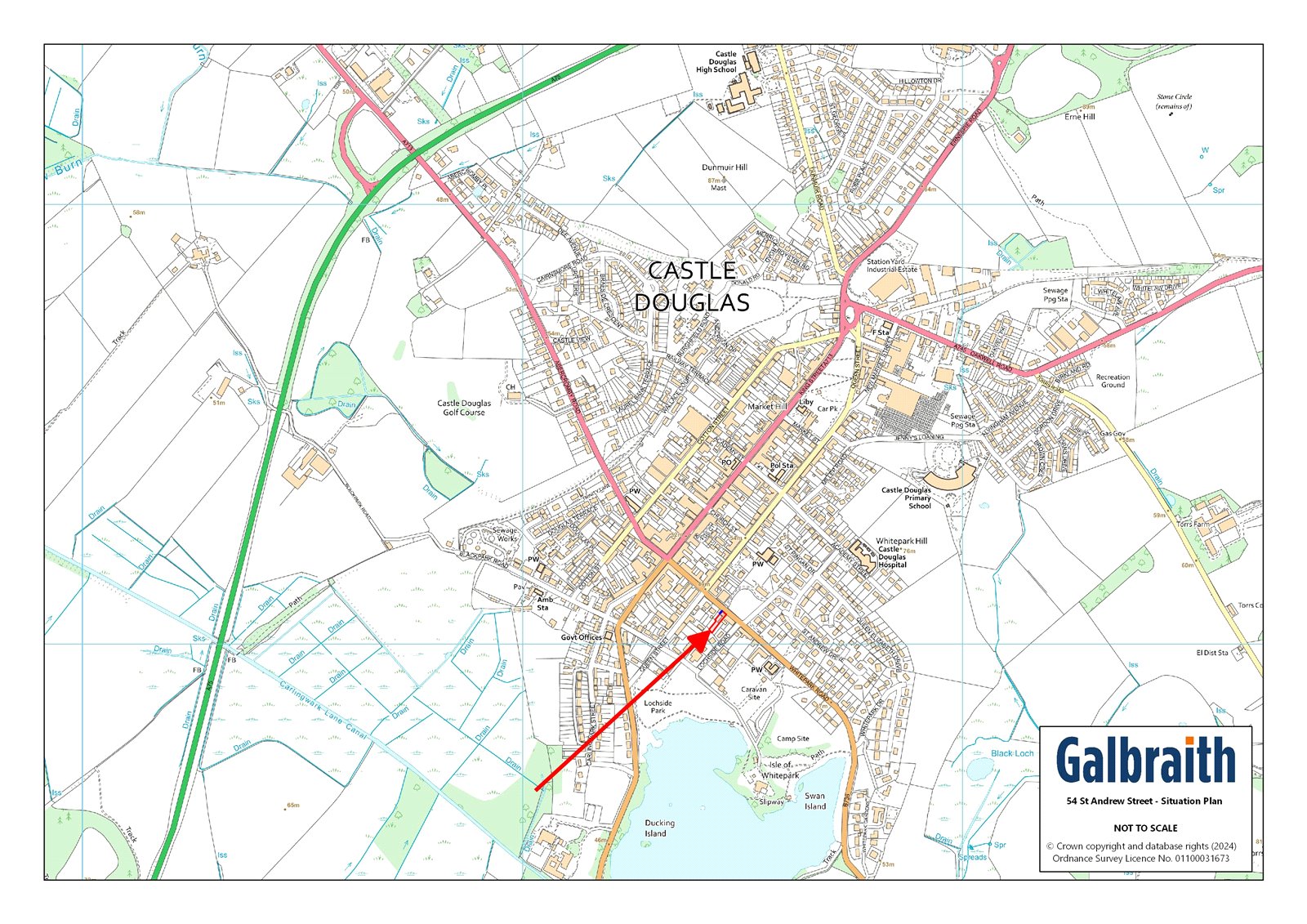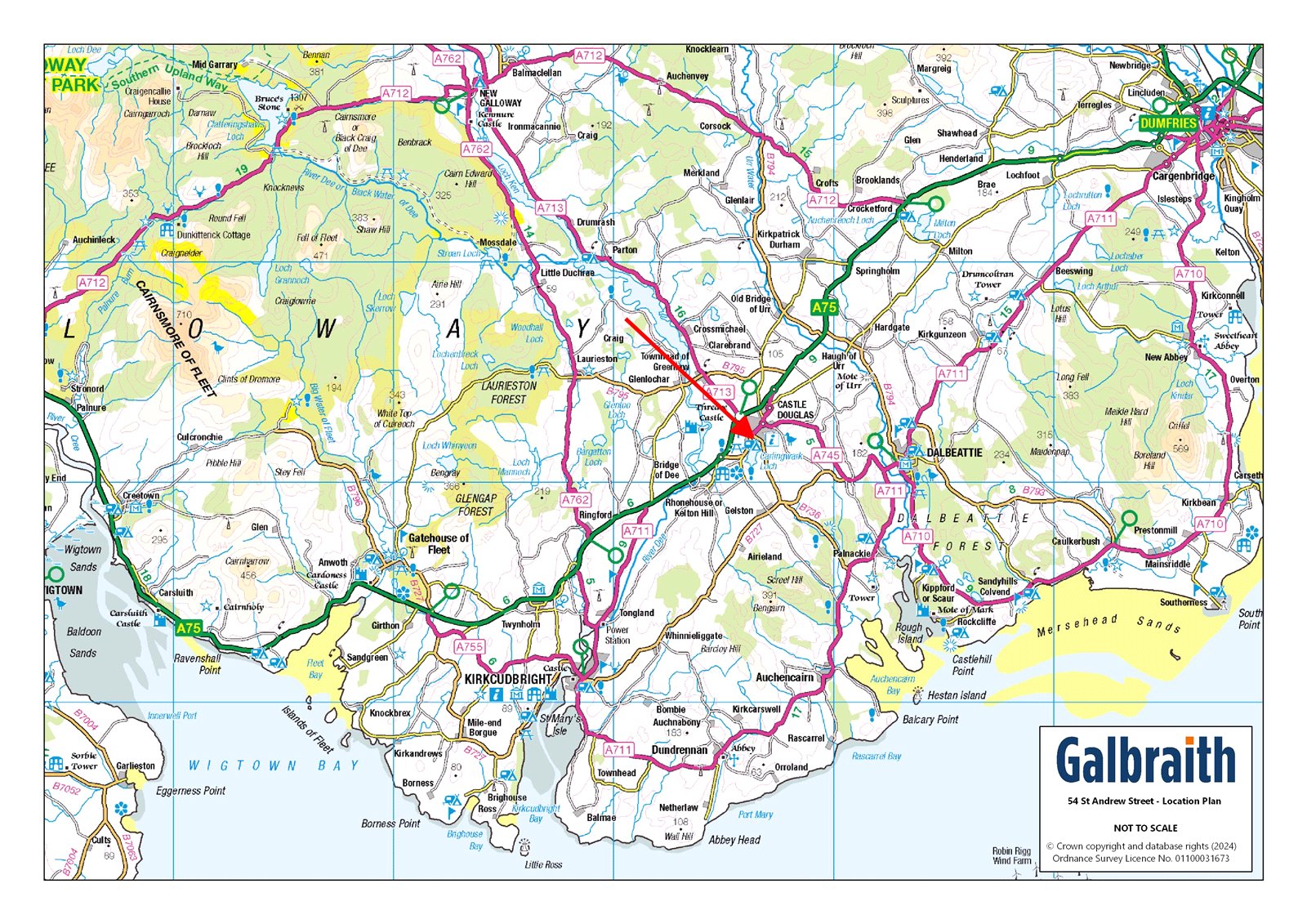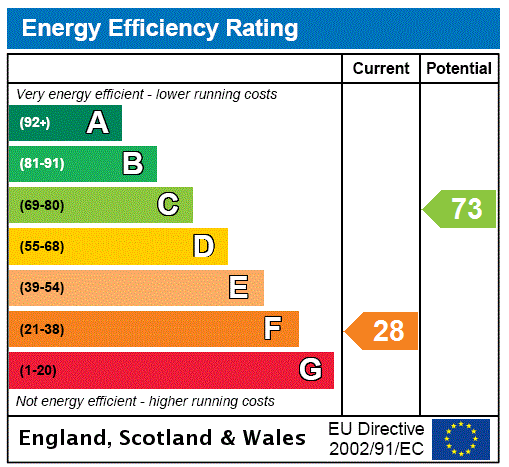54 St. Andrew Street
St. Andrew Street, Castle Douglas, Dumfries and Galloway, South West Scotland, DG7 1ENOffers Over £270,000
4
3
2
- 2/3 reception rooms. 4/5 bedrooms
- Basement with potential for a number of uses
- Large attic
- Large mature garden with outhouses
- Convenient location for schools and services
At over 200 years old, 54 St Andrew Street sits in an elegant street in a leafy residential area of the popular market town of Castle Douglas. A short walk around the corner takes you to Lochside Park, ideal for dog-walking and has a large loch front, enclosed children’s play area and is host to numerous Civic activities in summer. Just outside the park is the tennis club which is available to join as a member, and ‘The Fullarton’ theatre which hosts various live performances, live National Theatre broadcasts and blockbuster cinema releases. Castle Douglas is famed for its collection of individual shops and businesses, a characteristic that led to its being designated Dumfries & Galloway’s Food Town. In addition, there is a primary school, a secondary school, swimming pool and gym, a number of hotels and restaurants, as well as a large health centre and small cottage hospital. Perennially popular with tourists, Castle Douglas is a great base for accessing the excellent hill walking, cycling, shooting, fishing and equestrian pursuits that the region has to offer. Numerous wonderful beaches are within easy driving distance of Castle Douglas including the ever popular Sandyhills to the east , and the scenic Mossyard to the west The nearby Galloway Forest Park offers stunning countryside, history and the UK’s first designated Dark Sky Park. There are mainline railway stations at Dumfries and Lockerbie, ferry services to Northern Ireland at Cairnryan near Stranraer, whilst international airports are available in Glasgow and Edinburgh, both around 2 hours’ drive.DESCRIPTION 54 St Andrew Street is a four storey historic townhouse of a sort rarely available in this bustling market town, and although now in need of some upgrading and modernisation, has been a beloved family home for many decades. Depending on whether you create a first floor reception room there are 4 to 5 bedrooms (inc 1 at attic level), and 2 to 3 reception rooms. The current sitting room on the ground floor runs the entire depth of the house and was once a ballet school run by the current owner’s mother. A good sized dining room sits across the generous entrance hall. The kitchen sits on the lower ground floor and features vintage built-in cupboarding. A useful and fascinating basement still has the old range echoing its former use as the main kitchen, as well as a set of brass bells. A stone-shelved pantry echoes the past also. An elegant curving staircase leads up from the ground floor passing the bathroom on the half landing and onwards to the first floor landing, from where all the main bedrooms can be accessed. The largest bedroom has been used as a sitting room in the past, or could be an impressive master bedroom. A small dressing room to the front lends itself to a number of possibilities including becoming an en-suite to bedroom 2, subject to obtaining all necessary permissions. The elegant curving staircase continues up from the first floor landing to the top floor. A fifth bedroom sits at attic level, accompanied by a number of attic store rooms. To the rear is an impressive garden, more fully described below. A pend from the street leads through to this, allowing for refuse bins and garden items to be transported without needing to go through the house. Parking is on street.This is a rare opportunity to acquire a substantial townhouse and create a fantastic home in which to raise a family and create many happy memories, much in the same way as the current owner’s family did.ACCOMMODATION Basement: Former Kitchen. Pantry. Store. Coal Store.Lower Ground Floor: Kitchen. WC. Rear hall and door to Garden.Ground Floor: Entrance Vestibule. Hallway. Sitting Room. Dining Room.First Floor: Bathroom (on half landing). Landing. Bedroom 1/ Living Room. Bedroom 2. Bedroom 3. Bedroom 4. Dressing RoomSecond Floor: WC (on half landing) Bedroom 5. 4 AtticsGARDEN The garden is laid to various areas including lawn, beds for both shrubs and vegetables, and a patio. Adjacent to the patio are two outbuildings which can be used as a store and a garden room, which would be ideal for upgrading to a home office. The garden stretches down towards an old original garden wall, which could be useful for growing certain climbing plants or to construct a lean-to greenhouse or summerhouse. There is much scope for creating new areas for outside entertaining and for childrens’ play. The pend leads from the patio area to St Andrew Street, and Number 52 next door has a right of access through it. SERVICES, COUNCIL TAX AND ENERGY PERFORMANCE CERTIFICATE ETCWater - MainsElectricity - MainsDrainage - MainsTenure - FreeholdHeating - Gas & Electric (not CH)Council Tax - Band EEPC - F28Broadband - FTTCMobile - YesFLOOD RISKSEPA notes a medium risk of surface water flooding towards the end of the garden.Flood maps of the area can be viewed at https://map.sepa.org.uk/floodmaps/FloodRisk/SearchACCESS/THIRD PARTY RIGHTS OF ACCESS52 St Andrew Street has a pedestrian right of access to the pend leading from St Andrew Street to the rear gardens.





































