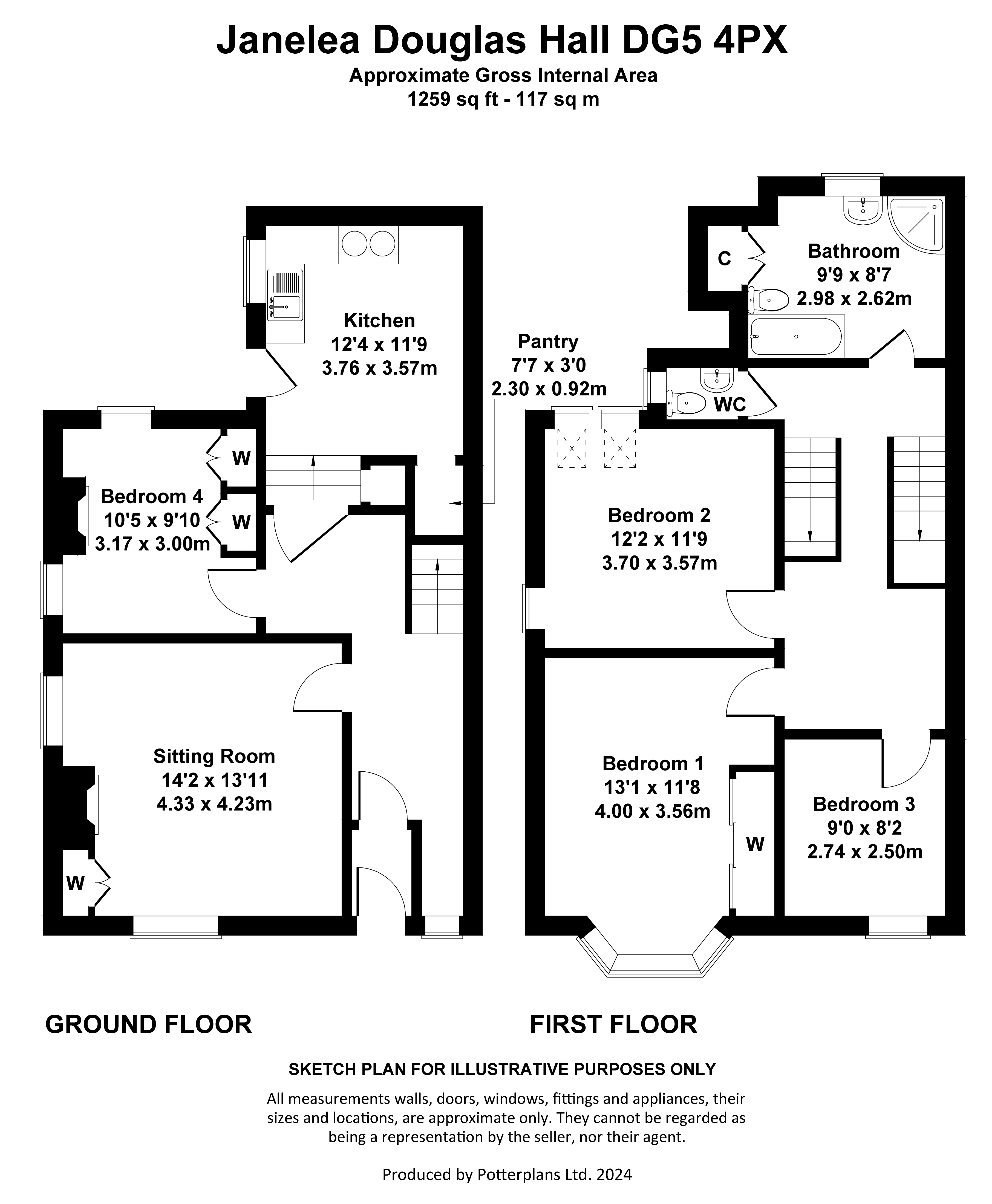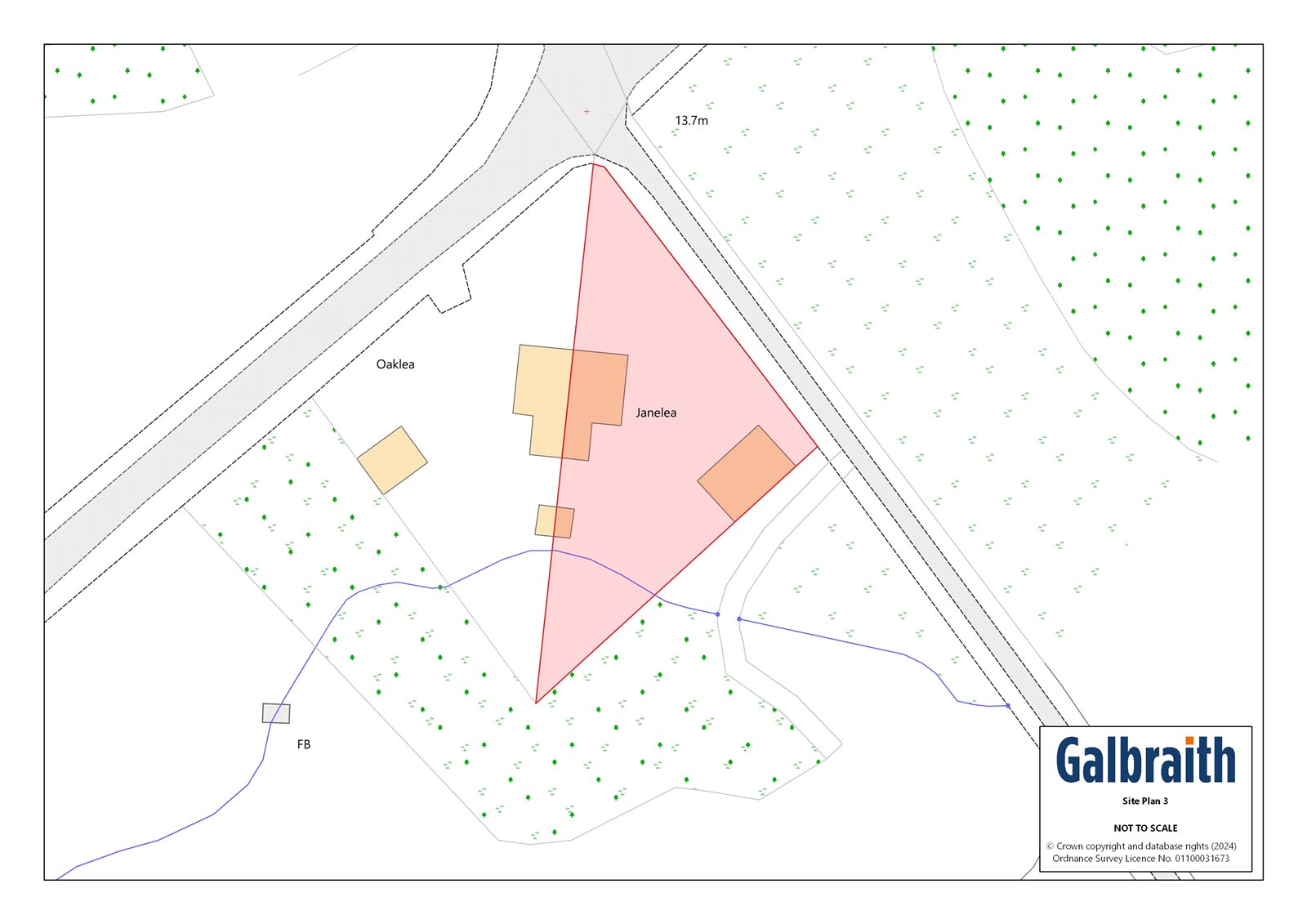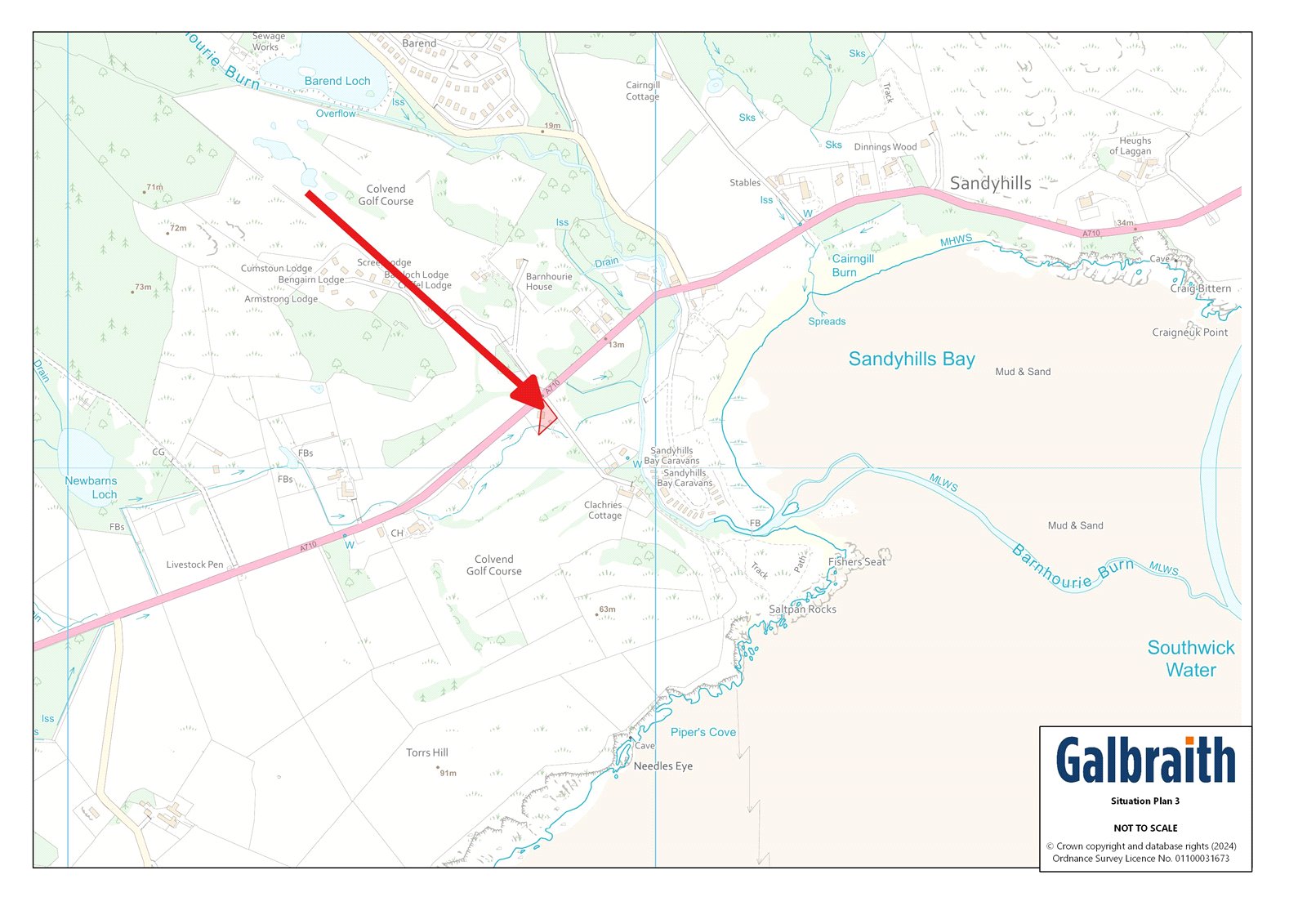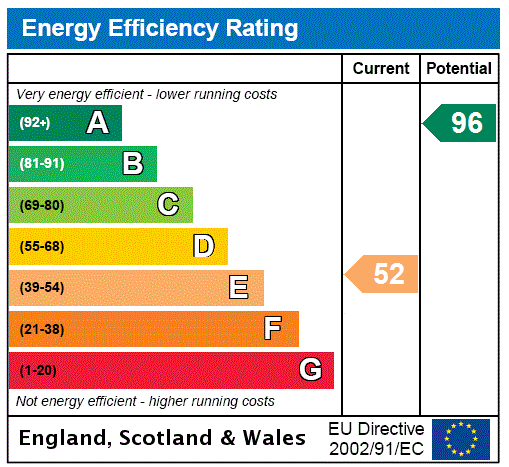Janelea
Douglas Hall, Dalbeattie, Dumfries and Galloway, DG5 4PXOffers Over £325,000
4
1
1
- 1/2 reception rooms.
- 3/4 bedrooms.
- Close to Colvend Golf Club and Sandyhills Beach.
- Versatile detached double garage and studio/gym/office.
- Parking area and mature garden.
Janelea sits in the hamlet of Douglas Hall, just outside Sandyhills. Sandyhills is famed for its impressive beach, popular all year round but particularly in the summer months, which can be reached on foot by continuing down the lane from Janelea. The village of Colvend, just 1.5 miles west, is home to an excellent village store, an 18-hole golf course, part of which borders Janelea’s garden, and the highest-rated primary school along the Solway Coast. Barend at Sandyhills, within walking distance, has a bar/restaurant. Sandyhills has a shop close to the public car park. A few miles further west is the yachting village of Kippford. Kippford has beautiful coastal walks, a nature reserve and superb forest trails. There are two inns (serving meals and local ales), the RYA award-winning Solway Sailing Club, a cafe/gift shop, a village hall which serves as a thriving community hub, an RNLI station, 9 hole golf course with tea room, and a pottery. The nearby town of Dalbeattie has a useful range of shops, cafes, hotels, restaurants, veterinary services, primary and secondary schools, health centre, solicitors, garden centre and a park. The Dalbeattie forest offers yet more walking trails and 7Stanes mountain biking for cycling enthusiasts. Castle Douglas, a market town known as Dumfries and Galloway’s Food Town, has in addition, many independent retailers, a thriving livestock market, and a 9-hole golf course. The regional capital, Dumfries, (around 19 miles east) provides a wider range of services including a major hospital, Dumfries and Galloway Royal Infirmary. The town, once the home of the National Bard Robert Burns, is now home to the Crichton campuses of Glasgow University and the University of the West of Scotland.DESCRIPTION Janelea is a welcoming family home with everything to offer buyers from young families to downsizing couples. It retains a period feel with pretty fireplaces in the bedrooms, an impressive fireplace in the sitting room and a beautiful stained glass panel in the front door, whilst wholeheartedly embracing modern life. With a spacious sitting room with cosy Clearview wood burning stove, well-appointed dining kitchen with a large pantry, and three to four bedrooms, guests and family alike can be catered for in comfort. Bedroom 4 on the ground floor could also be a living room/family room but is currently in use as a bedroom. It has built in wardrobes but also a small Aga woodburning stove and fireplace. The kitchen has a Rayburn which runs on oil, but is fed and controlled electronically. On colder summer days there is electric underfloor heating in the kitchen.Traditional stairs rise to the first floor from the hallway, with the bathroom and additional WC being found on the half landing. The first floor landing leads to three light-filled bedrooms.Oil-fired central heating plus electric underfloor heating in the kitchen keeps the house cosy in the colder months, assisted by the double glazed windows. Solar panels provide a small FIT income with all power generated going to the grid.Outside is a large timber double garage with studio. The studio lends itself to a number of uses including home working, gym or a lovely garden room from which to enjoy the garden. There is fibre broadband to the property allowing fast and efficient connection for home working. The space as a whole would make a great party barn for family gatherings and celebrations with friends.ACCOMMODATION Ground Floor: Entrance Hall. Sitting Room. Bedroom 4/Living Room. Kitchen with walk-in Pantry.First Floor: Bathroom. WC. 3 BedroomsGARDEN Entering through wooden gates there is a large gravel sweep for parking and access to the double garage and studio. To the front of the house lies an area of lawn with mature trees and shrubs along the boundary. To the rear is a small orchard, further lawn, and a patio leading out from the studio, perfect for enjoying al fresco dining or a glass of something chilled on summer evenings. A small burn runs through the middle of the garden, providing the soothing sound of running water. Tall netting is in place to protect the garden and occupants from stray golf balls. With the entrance gates shut the garden would be enclosed for children playing or dogs to be loose. A walk down the private lane takes you to Sandyhills beach, perfect for family fun on hot sunny days, and wonderful for walking dogs all year round.In addition to the timber studio/garage building, there is a brick coal shed and tool shed with pitched tiled roof.SERVICES, COUNCIL TAX AND ENERGY PERFORMANCE CERTIFICATE(S) ETCWater - MainsElectricity - MainsDrainage - Septic TankTenure - FreeholdHeating - Oil CHCouncil Tax - Band EEPC - E 52Broadband - FTTPMobile - YESFLOOD RISKThere is a medium risk of surface water flooding within 50 metres. The small burn running through has in the past risen enough to flood a small part of the garden but comes nowhere near the house.Flood maps of the area can be viewed at https://map.sepa.org.uk/floodmaps/FloodRisk/SearchACCESSAccess is via the private lane leading from the A710. It is understood that there may be maintenance obligations over that part running adjacent to the property but there have been no costs during the current period of ownership. A buyer should check this via their solicitor during the conveyancing process.










































