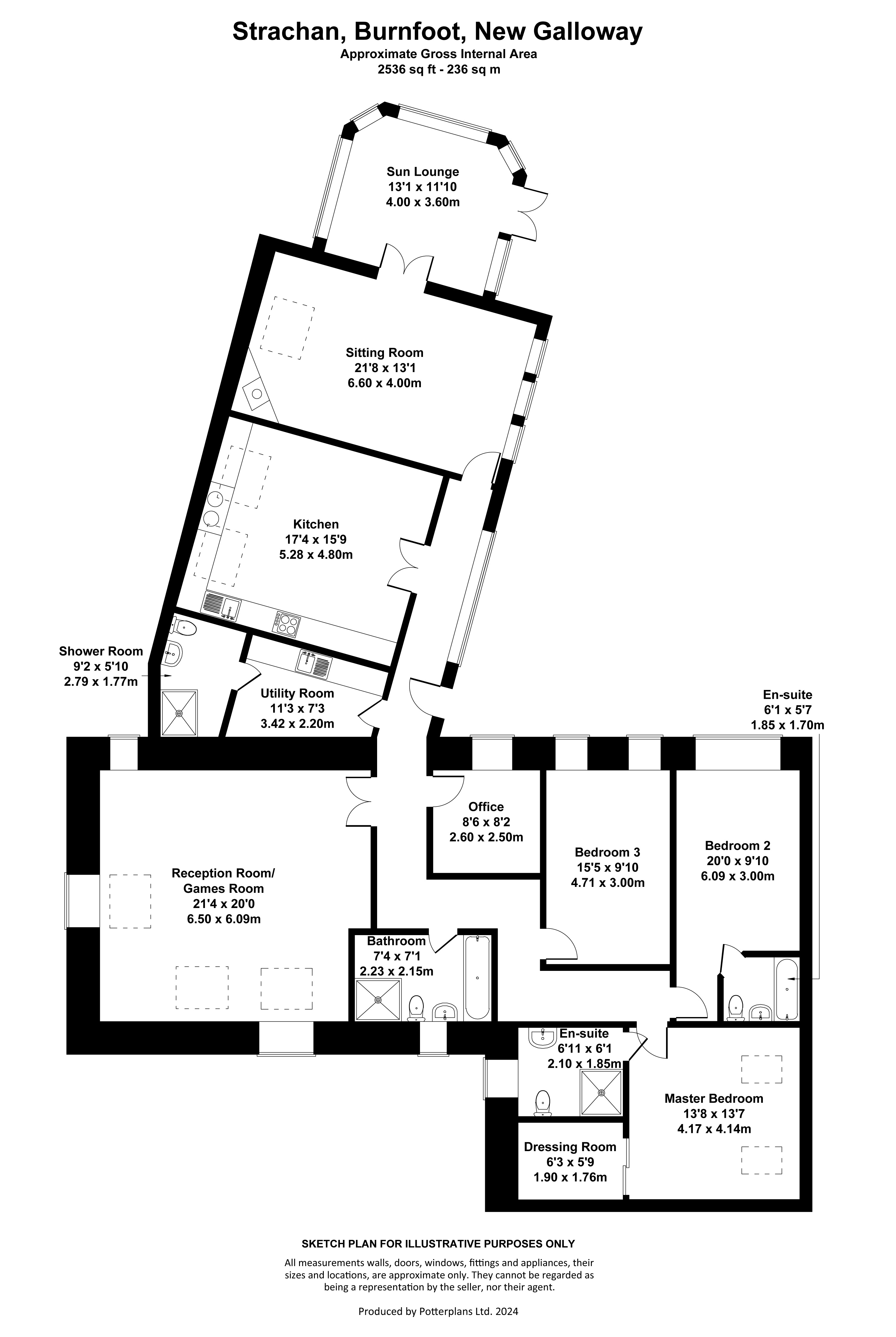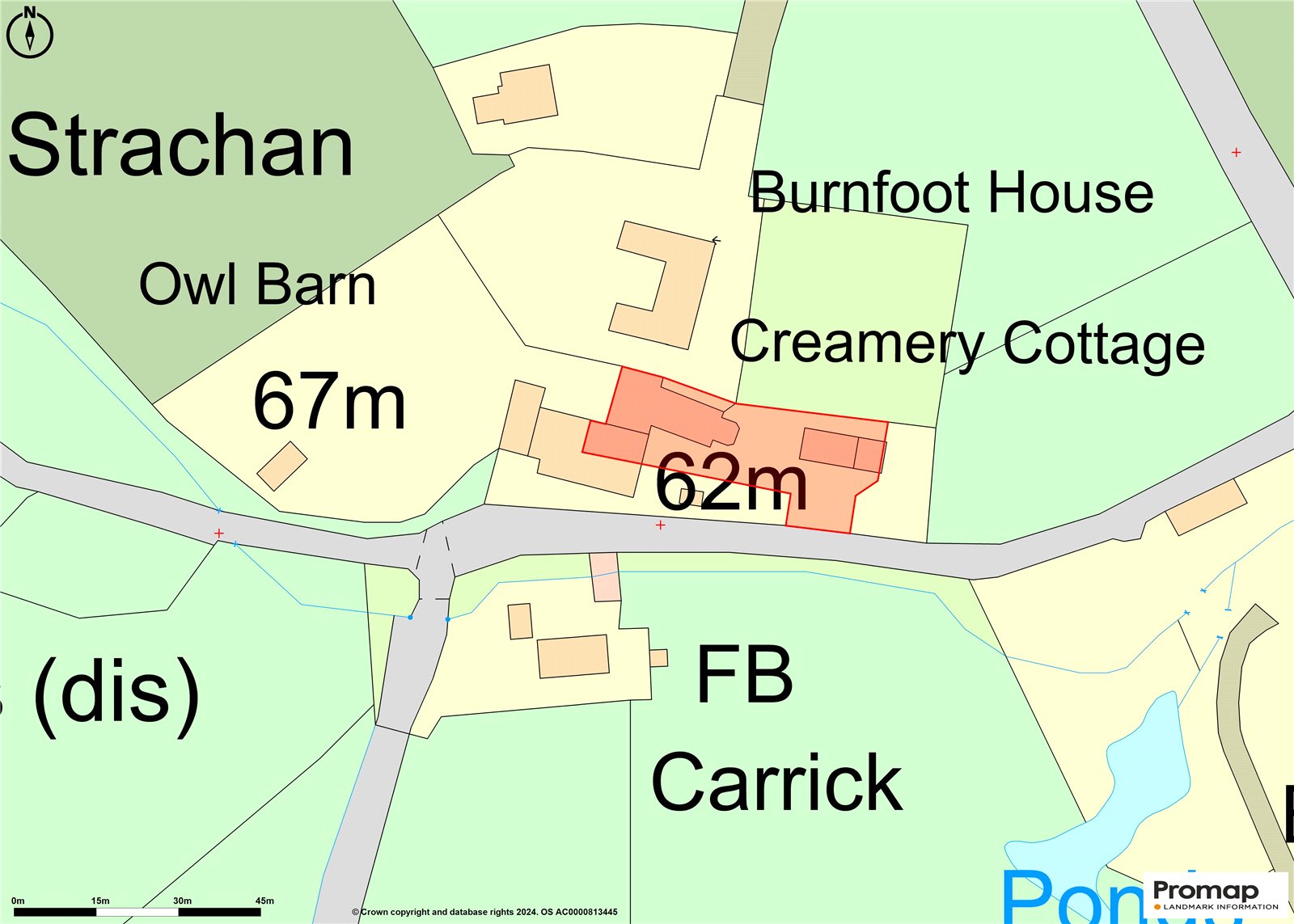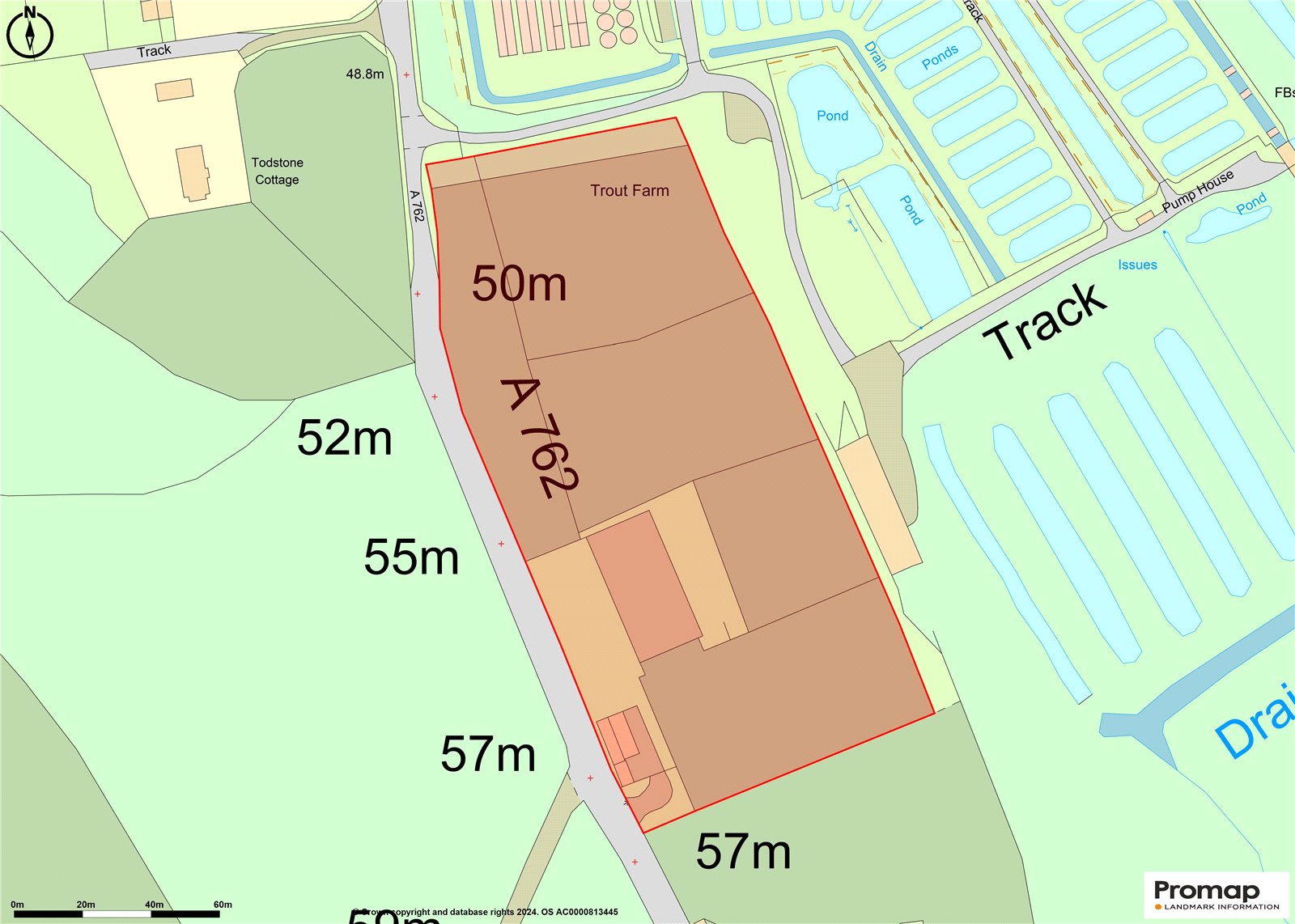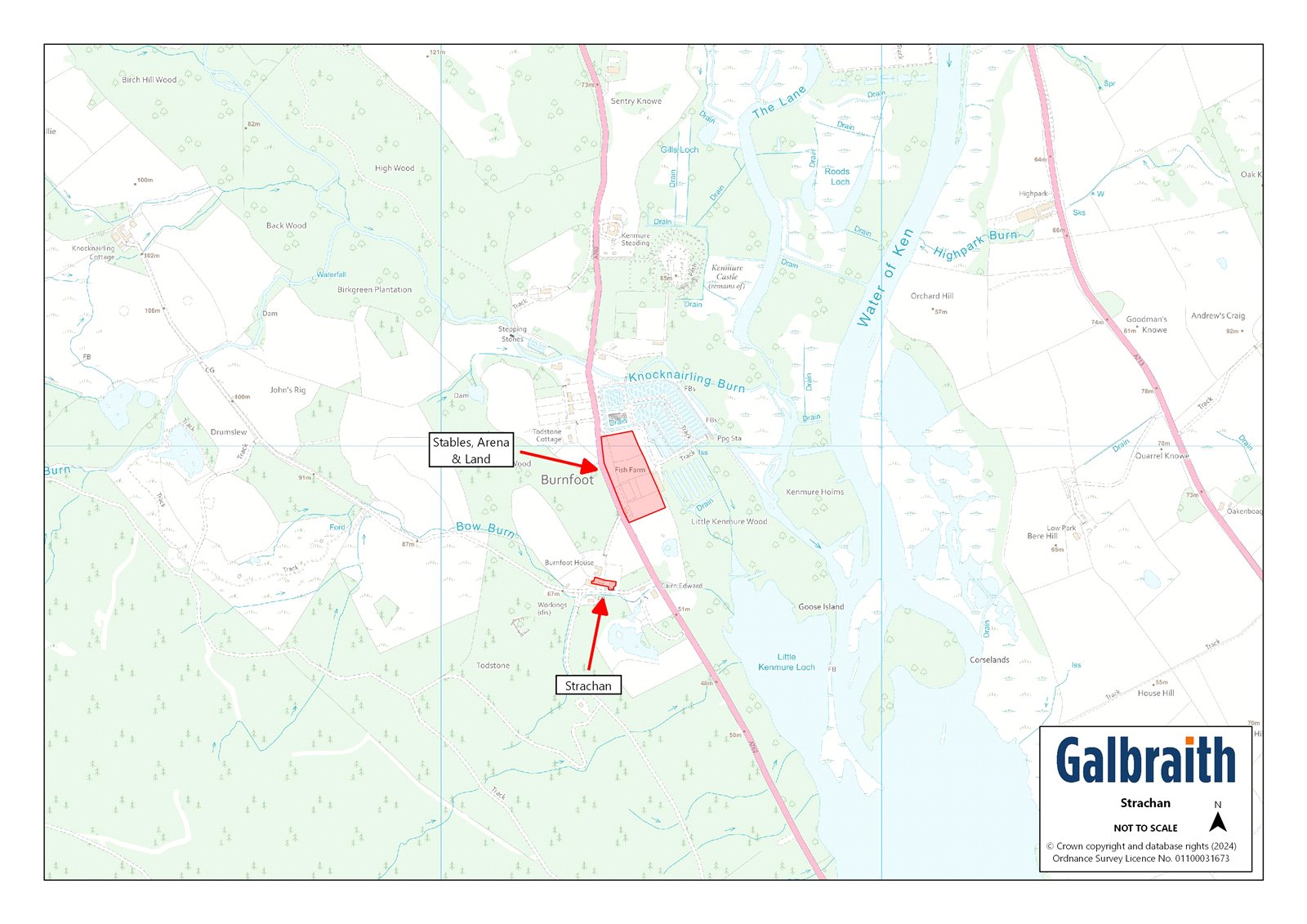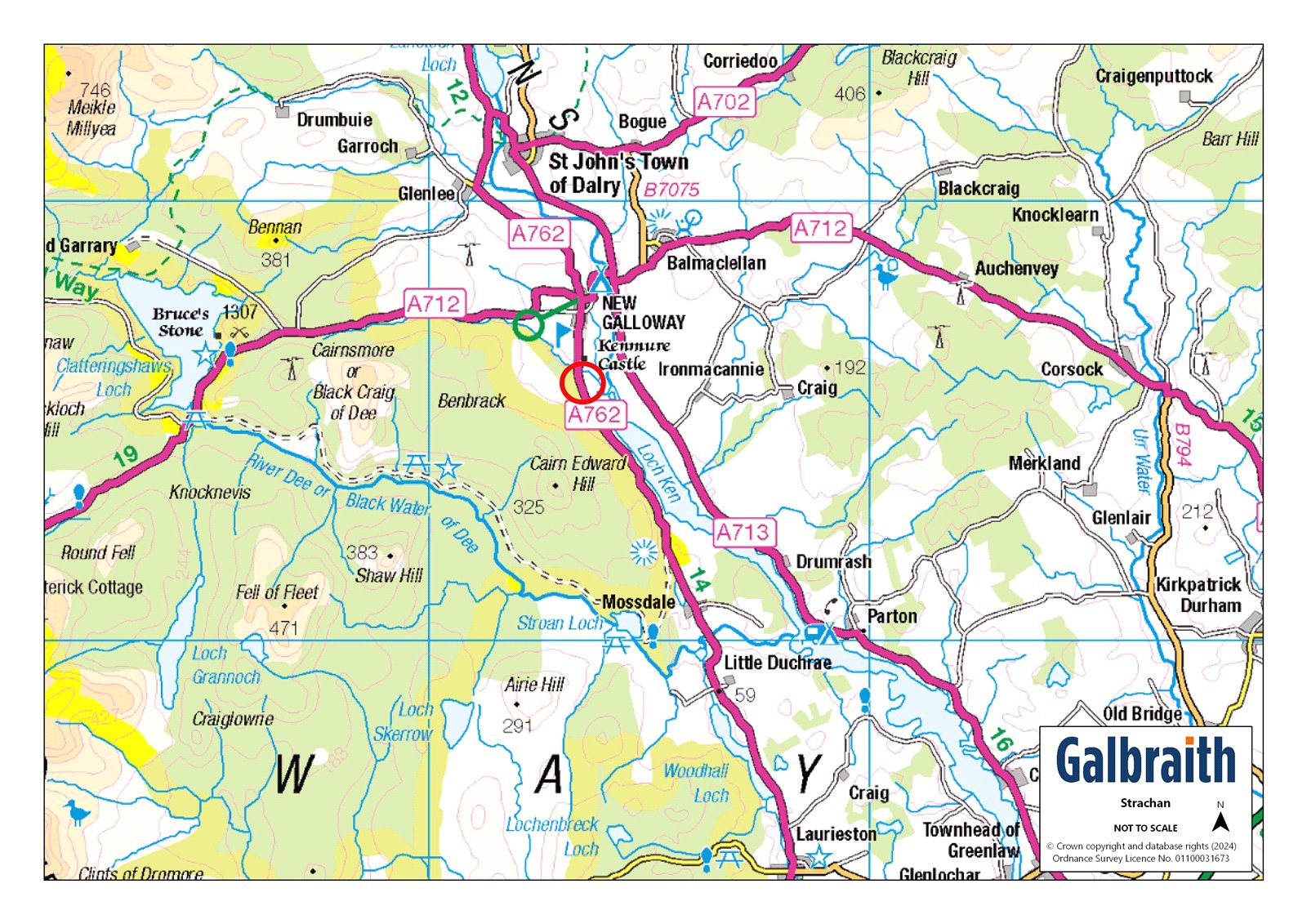Strachan, Burnfoot
New Galloway, Castle Douglas, Dumfries and Galloway, South West Scotland, DG7 3RZOffers Over £495,000
5 acres
3
3
4
- 3 reception rooms. 3 bedrooms
- Double Garage with integral workshop, adjoining car port and kennel
- Stable block comprising 4 horse stables, pony stable, tack room, and hay store
- Manege
- Five paddock
DESCRIPTION Strachan forms part of a small steading conversion development about one mile south of New Galloway. The property was initially converted about 20 years ago from a dairy to a cottage and since substantially extended in 2011 to provide extensive, spacious accommodation finished to a high standard throughout. The internal finish including doors, skirtings, living room/sunroom flooring and architraves principally of solid oak. A large wood burning stove in the living room and oil fired Rayburn cooker in the Kitchen keep the house cosy in addition to the oil fired central heating. Externally the property offers an abundance of outbuildings, with Double Garage and workshop, adjoining timber frame car port with store and dog kennel. A short walk from the property Strachan boasts excellent equestrian facilities and approximately 5 acres of land split into 5 paddocks with additional vegetable plot with poly tunnel and orchard. Stables of professional construction include Manège with drainage, 4 full size horse stables, 1 pony stable, hay store, log store, workshop, stores and secure tack room. Strachan provides a rare opportunity to acquire an attractive family home with the addition of equestrian facilities and land, either for personal use or providing an income source through livery. ACCOMMODATION Entrance Hall. Kitchen. Utility Room. Shower Room. Sitting Room. Sun Lounge. Games Room/Reception Room. Office. Bathroom. Master Bedroom with en suite and dressing room. Bedroom 2 en suite. Bedroom 3GARDEN AND GROUNDSA nicely private garden with planted borders and areas of lawn and gravel. A gravel pathway leads from the front entrance through the garden to the lower level double garage via a timber gate in the fence which encloses the garden. A lovely raised patio is an ideal area for outside entertaining and enjoying warm summer days. Steps lead up to the sun lounge with a stylish glazed balustrade. There is a polytunnel situated in the paddocks for keen gardeners wishing to cultivate vulnerable plants etc.The property is accessed from the main road turning onto hard core road, owned by Forestry & Land Scotland and shared with other properties within the settlement. Strachan has vehicular access at the double garage where there is a large parking area. OUTBUILDINGSDouble Garage (5.6 x 6.7m) with integral workshop (2.8 x 4.8m at largest)Two single metal roller doors. With power and light. Side door entrance. Double doors open to integral Workshop.Car PortAdjoining garage, single car port of timber framed construction with additional storage space. Kennel/Log StoreTo other side, adjoining garage. Dog kennel with outside fenced enclosure. LANDThe land is currently grazed by sheep and horses. Currently split into five paddocks with a combination of post and rail fencing and dividing electric fences all with water troughs. The riding out from the property is excellent with extensive tracks and forestry to explore. From the arena and land far reaching views down Loch Ken can be enjoyed. Manège - 20m x 40m of professional construction with drainage. Stable 1 3.6 x 3mStable 2 3.6 x 2.4mStable 3 3.6 x 3mStable 43.6 x 3mPony Stable 2.3 x 2.9mWorkshop 4.7 X 2.9m






































