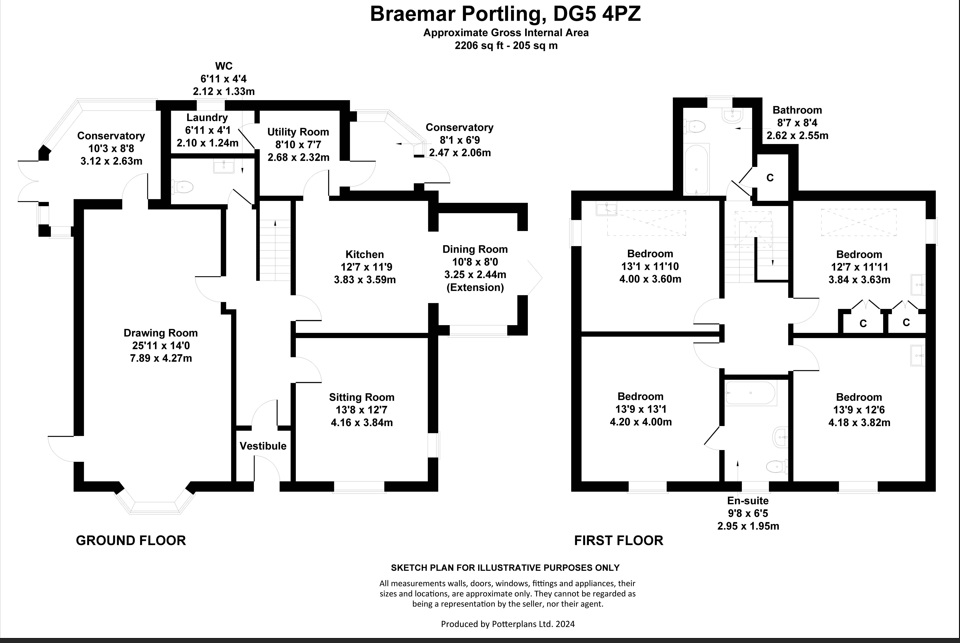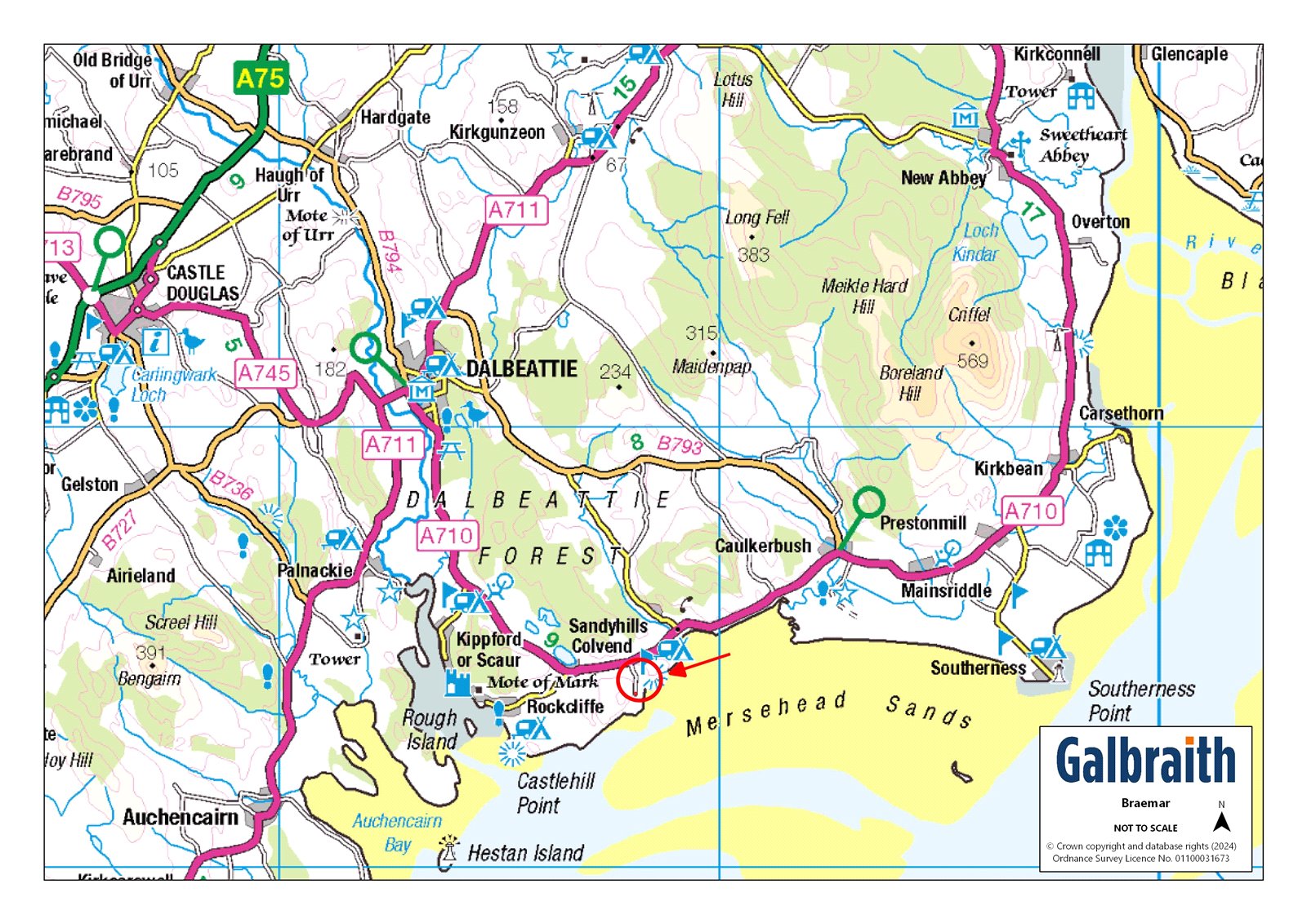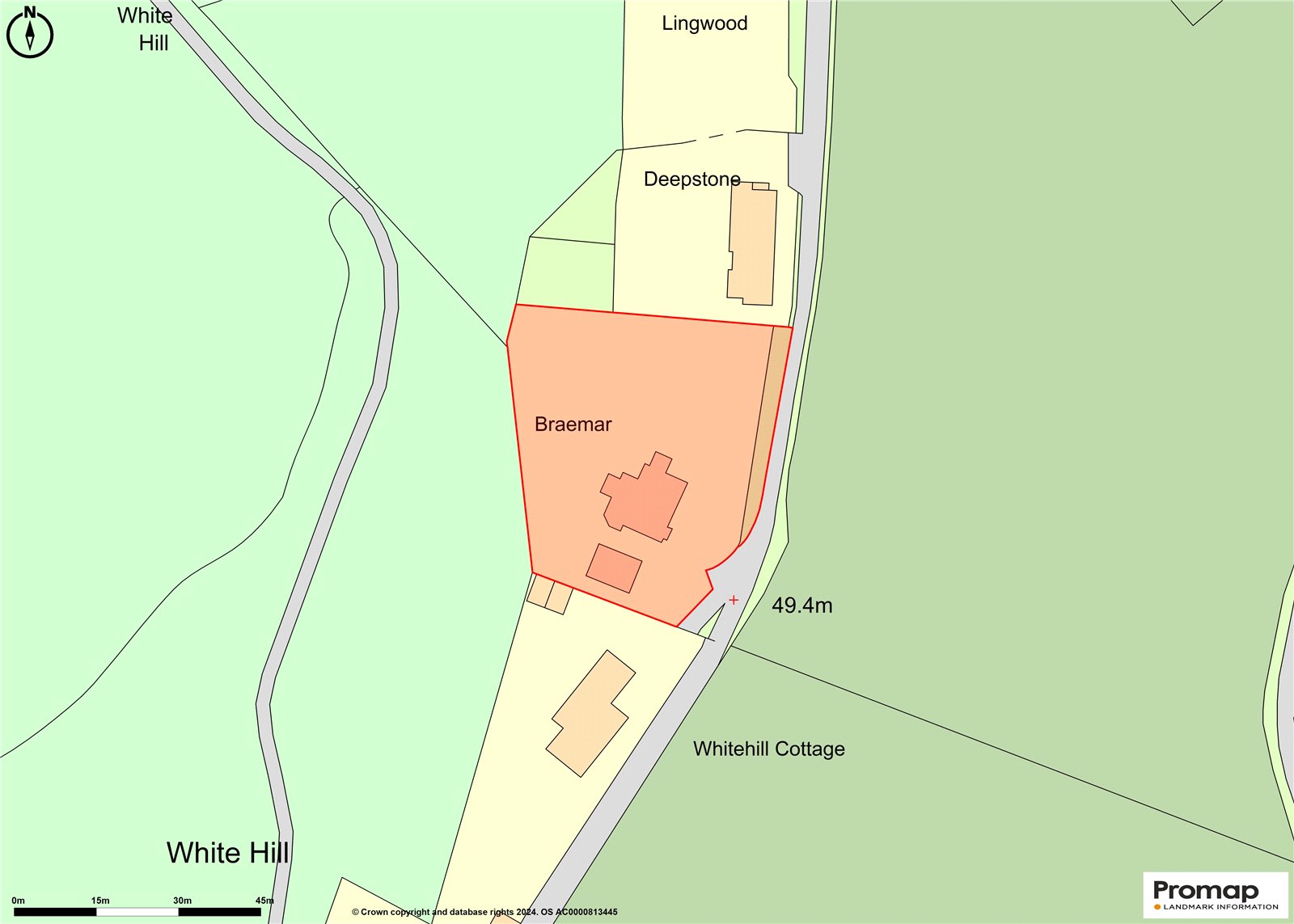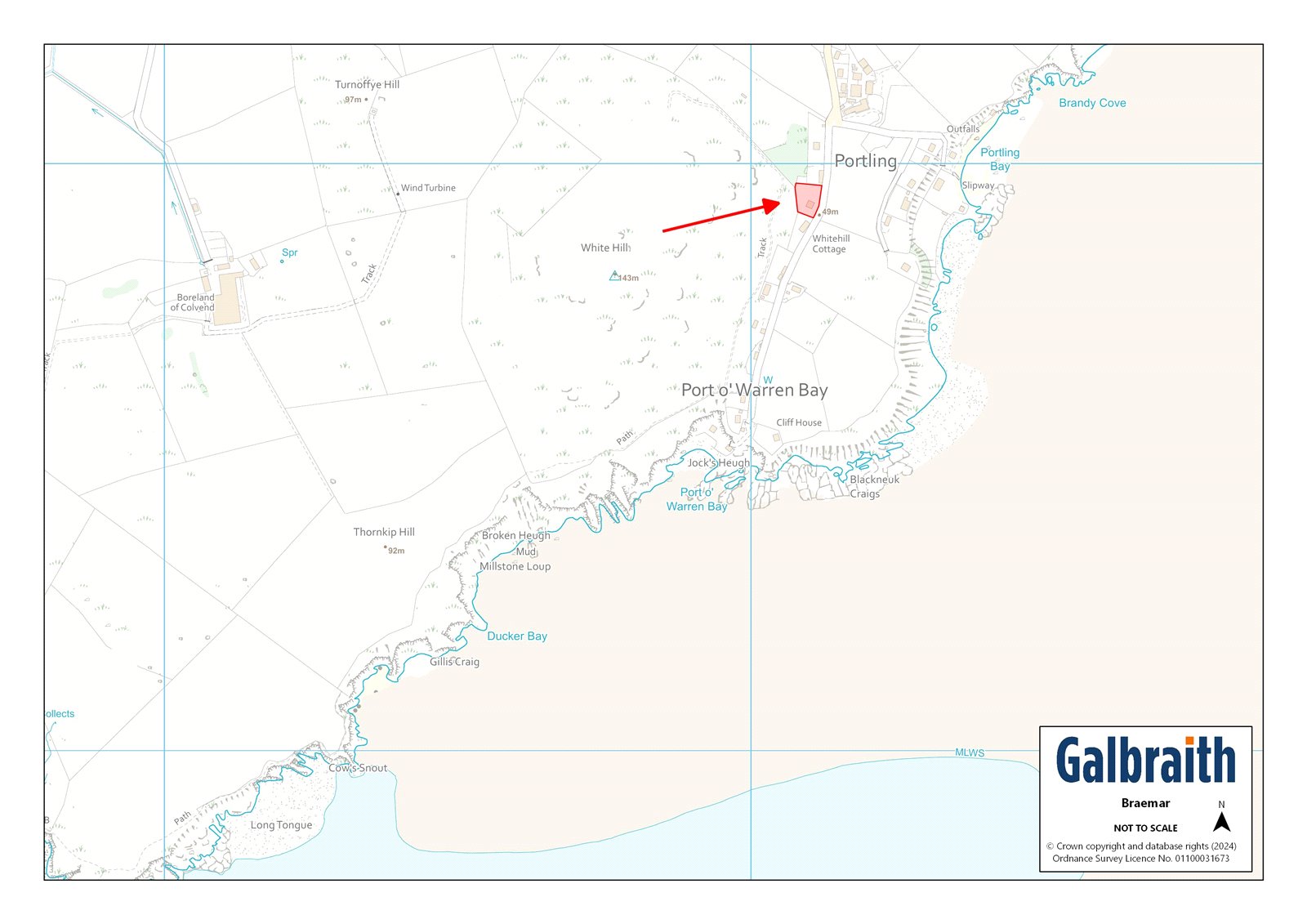Braemar
Portling, Dalbeattie, Dumfries and Galloway, DG5 4PZOffers Over £480,000
4
2
2
- **CLOSING DATE NOON FRIDAY 2ND AUGUST**
- 2 reception rooms. 4 bedrooms
- Kitchen with glazed dining extension
- Mature landscaped garden
- Double garage, EV charging point and parking for several vehicles
- Spectacular location with far reaching coastal views
- Planning permission for garage annexe and kitchen extension
**CLOSING DATE NOON FRIDAY 2ND AUGUST**SITUATION Portling is a small hamlet situated one mile from Colvend on the striking Solway Coast incorporating a stony beach at Port O’ Warren. Colvend village has a well-stocked village shop, the highest-rated primary school along the Solway Coast, church and a village hall which hosts a variety of events such as local produce markets, a post van 3 times a week, and is on a regular bus route. The nearby town of Dalbeattie, around 6 miles west, has a good range of shops, cafes, hotels, restaurants, nurseries, primary and secondary schools, and both dentist and doctors’ surgeries. The market town of Castle Douglas has local individual shops, schools, supermarkets, health services, veterinary services and a thriving livestock market. Dumfries is the principal town in the area, and provides a wider range of schools, shops, retail outlets, and other services including a major hospital, the Dumfries and Galloway Royal Infirmary. Dumfries is home to the Crichton campuses of Glasgow University and the University of the West of Scotland. Communications to the area are good. There are mainline railway stations in both Dumfries and Lockerbie, providing excellent links to both the north and south. The M74 motorway network is 45 miles distant, and there are regular flights to other parts of the UK, Ireland and Continental Europe from Prestwick Airport 69 miles north, Glasgow 101 miles and Edinburgh 103 miles.DESCRIPTION Braemar sits elevated above the road leading from Portling to Port O Warren, which gives it the most amazing views over the Solway and the peaks of the Lake District beyond the Cumbrian coast. Nestling in attractive mature garden grounds, Braemar is an inviting family home with a generous entrance vestibule and hallway welcoming you in and leading to spacious reception rooms. The kitchen, as with so many properties, is the heart of the home and features an electric Aga with modern fitted kitchen units fitted around. There is space for a table in the middle for casual dining, as well as a modern glazed dining extension which floods the space with light and connects beautifully with the garden. Two conservatories, a cloakroom and useful utility and laundry rooms complete the accommodation on the ground floor. A family bathroom on the half-landing serves three of the four elegant bedrooms, with the master bedroom having an en suite bathroom. The bedroom accommodation is light-filled, spacious and the front facing rooms have stunning views over the Solway, and provides plenty of room for family and guests. With oil fired central heating and double glazing, the house is well-equipped for the colder seasons, and solar panels plus an EV charging point add efficient green credentials.There is planning permission in place to replace the garage with a garage and a small annexe above which would provide extra accommodation for guests, again with that amazing view from a small balcony, as well as a larger extension to the kitchen to take even more advantage of the outlook across the Solway and create a fantastic living kitchen.The garden, more fully described below, is a wonderful mature oasis of terraced levels, lawn, patio, and colourful planting and lends privacy from neighbours and foot traffic.ACCOMMODATION Ground Floor: Entrance Vestibule. Hallway. Sitting Room. Drawing Room. Kitchen with Dining Extension. Utility Room. Laundry. Two conservatories. Cloakroom WC.First Floor: Bathroom on half-landing. Master Bedroom with EnSuite Bathroom. Three further double Bedrooms.GARDEN The delightful mature garden at Braemar wraps around the house. Terraced to the rear, there are areas of lawn, mature shrubs, flowering plants, trees as well as an area left to grow wild to encourage pollinators and other insects. To the front the drive sweeps up from the roadway to a parking area in front of the house and double garage. An EV charging point is to the side of the house. There are sheds and a greenhouse for keen gardeners and a small patio adjacent to the kitchen extension from which to enjoy al fresco dining and long summer evenings taking in the stunning view. There is a good sense of privacy thanks to the hillside location and established planting, and the height above the road plus the hedge to the front boundary screens the garden and house from walkers using the road. PLANNING PERMISSIONThere is full planning permission in place for a new garage with 1 bedroom annexe above, and a larger kitchen extension. Full details are available on Dumfries & Galloway Council planning portal ref. 22_1253_FUL.SERVICES, COUNCIL TAX AND ENERGY PERFORMANCE CERTIFICATEWater - MainsElectricity - MainsDrainage - Septic TankTenure - FreeholdHeating - Oil CHCouncil Tax - Band GEPC - D60Broadband -FTTPMobile - YesFLOOD RISKThere is no specific risk of flooding to the property.Flood maps of the area can be viewed at https://map.sepa.org.uk/floodmaps/FloodRisk/Search




































