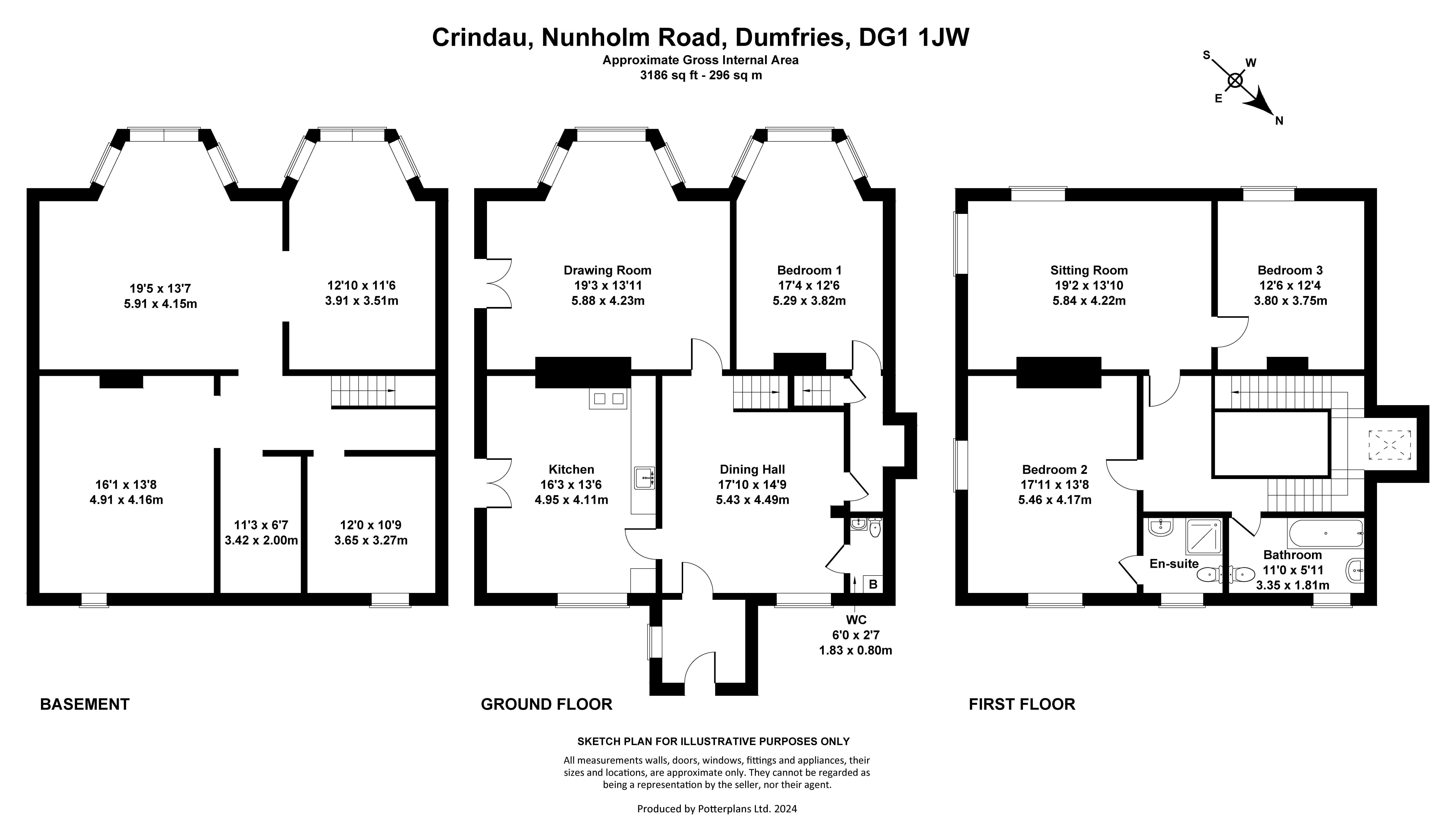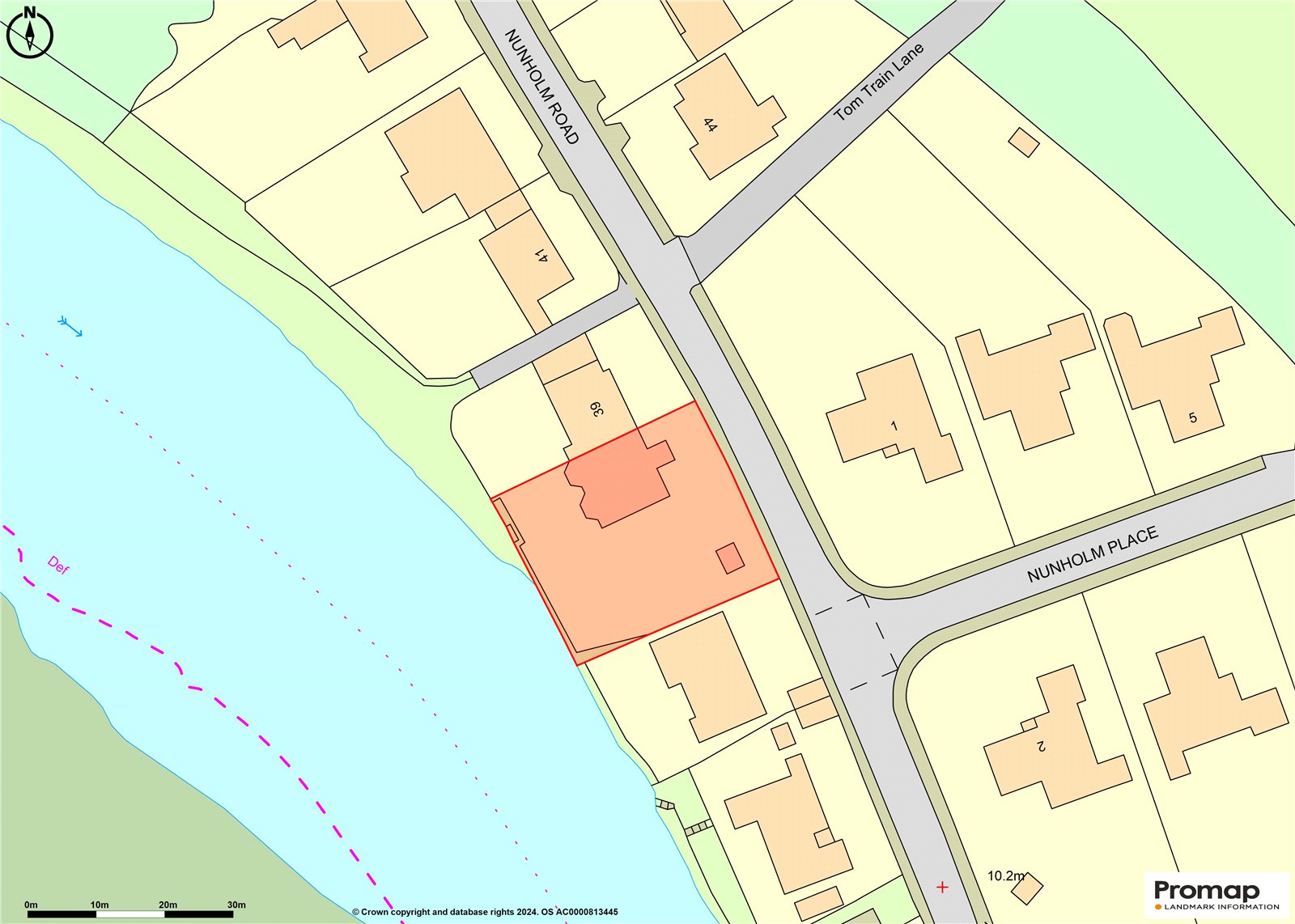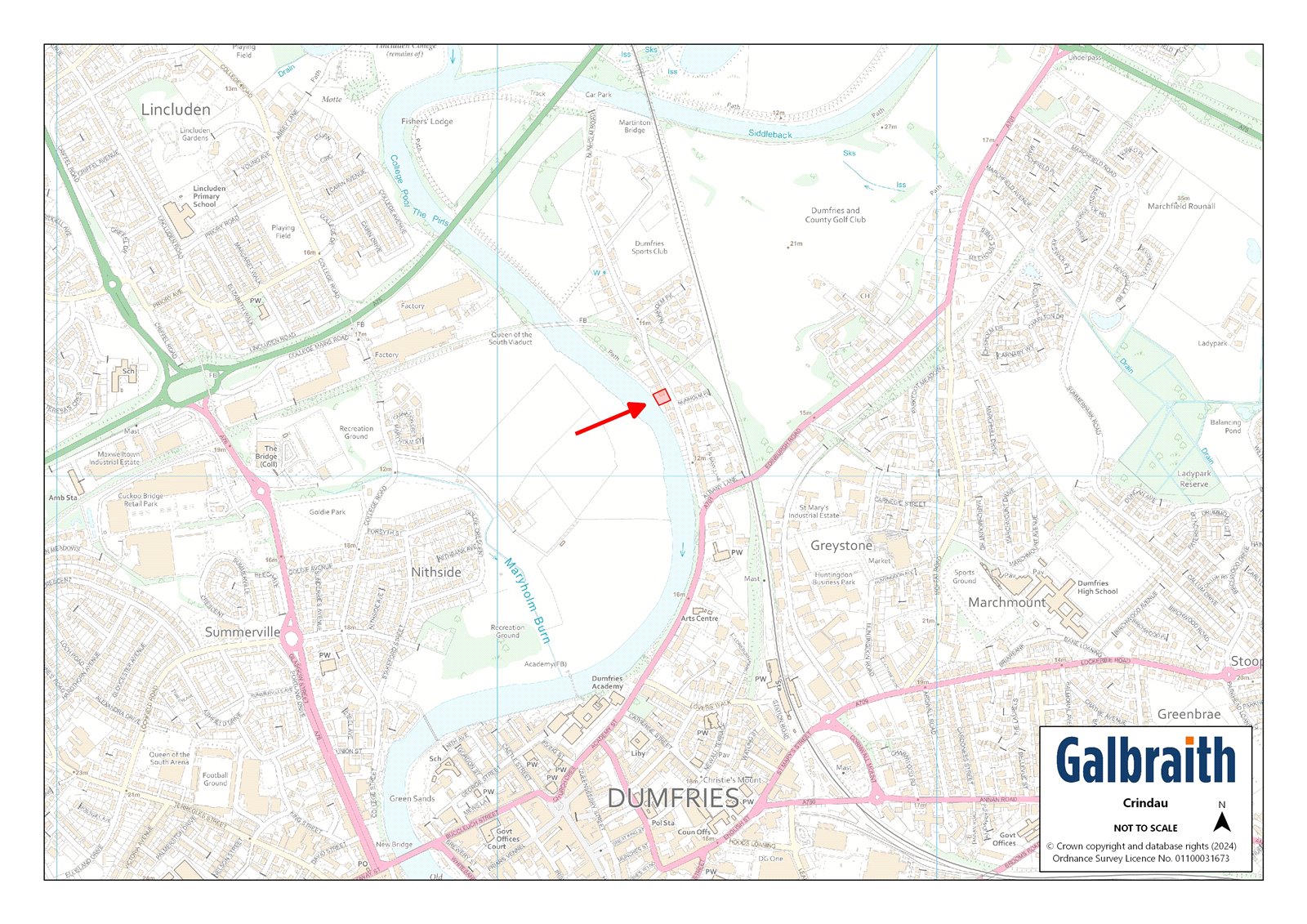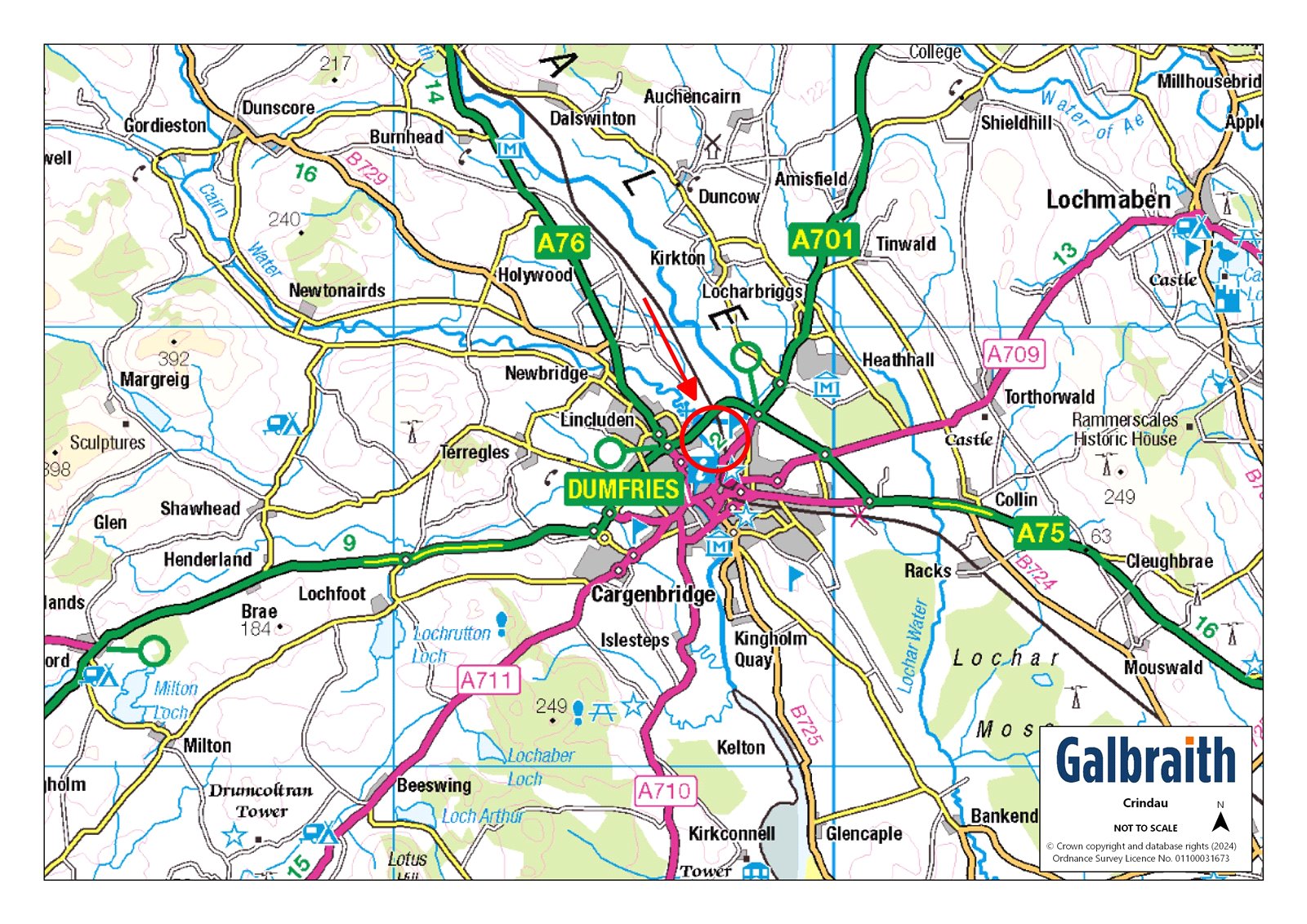Crindau
Nunholm Road, Dumfries, Dumfries and Galloway, South West Scotland, DG1 1JWOffers Over £375,000
3
1
2
- 1-2 reception rooms. 3-4 bedrooms
- Fabulous riverside location and views
- Beautiful period features inc. ornate plasterwork and working shutters
- Spacious reception hall with wonderful oak woodwork
- Extensive basement
- Mature garden and ample off-street parking
Crindau sits on the banks of the river Nith, in a popular residential area of Dumfries, about ten minutes’ walk from the town centre. Dumfries has much to offer with a good range of amenities including high street shops, retail parks, supermarkets, primary and secondary schools, a large hospital which is less than ten minutes by car, parks and leisure facilities, several golf clubs, cricket club, rugby club, and the famous Queen of the South football club. The Crichton Campus, is home to Dumfries & Galloway College and the southern campuses of the University of Glasgow and the University of the West of Scotland. The railway station connects with Glasgow in the north and Carlisle in the south, with onward connections to London. A mainline station is also available at Lockerbie, around 12 miles north east, with connections to Glasgow, Edinburgh and Manchester. Domestic and international flights are available from Edinburgh and Glasgow airports, both reachable by car in around 2 hours.DESCRIPTION This grand old lady of Nunholm was built circa 1820 and was originally one house incorporating what is now No.39 next door. Her old-house charm captivates you the moment you walk from the vestibule into the hall with its ornate cornicing, ceiling rose, oak block flooring and magnificent staircase. The current owner has enhanced the atmospheric feel of the house with rich colour schemes. The kitchen is a warm homely room(refitted in 2020) with French doors leading out onto the large south facing sandstone terrace. The drawing room is an elaborately decorated space with a large bay window giving views out over the back garden to the river. There is access to the terrace via French doors. The focal point of this room is the stunning fireplace with mirrored overmantle. The ground floor bedroom has another large bay window with a river outlook, and a decorative fireplace with mirrored overmantle.On the first floor there is a bright dual aspect bedroom to the front with an ornate fireplace, built-in press and an ensuite shower room, not to mention wonderful views across the river towards Criffel. To the rear a light and cosy sitting room (possible fourth bedroom) incorporates a woodburner, and further dual aspect views towards Criffel. A further double bedroom opens off this room. Finally, a good sized family bathroom completes the first floor layout – all accessed from a wide landing giving views down over the grand oak staircase lit from above by a large skylight.ACCOMMODATION Ground Floor: Entrance vestibule. Reception Hall/Dining Hall. WC. Kitchen. Drawing Room. Back Hallway. Bedroom 1. First Floor: Landing. Bathroom. Bedroom 2 with ensuite Shower Room. Sitting Room. Bedroom 3Basement: 5 Basement Rooms inc two with windows.NB: This level is susceptible to flooding by groundwater. For insurance purposes it is classed as non-habitable.GARDEN A tall wooden fence gives privacy and shelter from the road, and an expansive gravelled area to the front of the house provides parking for 2-3 cars. To the side (south) there is a large sandstone terrace (originally the site of an orangery). Extensive plantings of shrubs, rhododendrons, along with herbaceous beds, gives a lovely sense of enclosure and privacy to the garden. A further lawned lower level gives access to the riverbank and its wonderful outlook. There is a greenhouse, large garden shed, a dual chambered woodstore, and three wooden pallet compost bins, plus a former vegetable garden area.










































