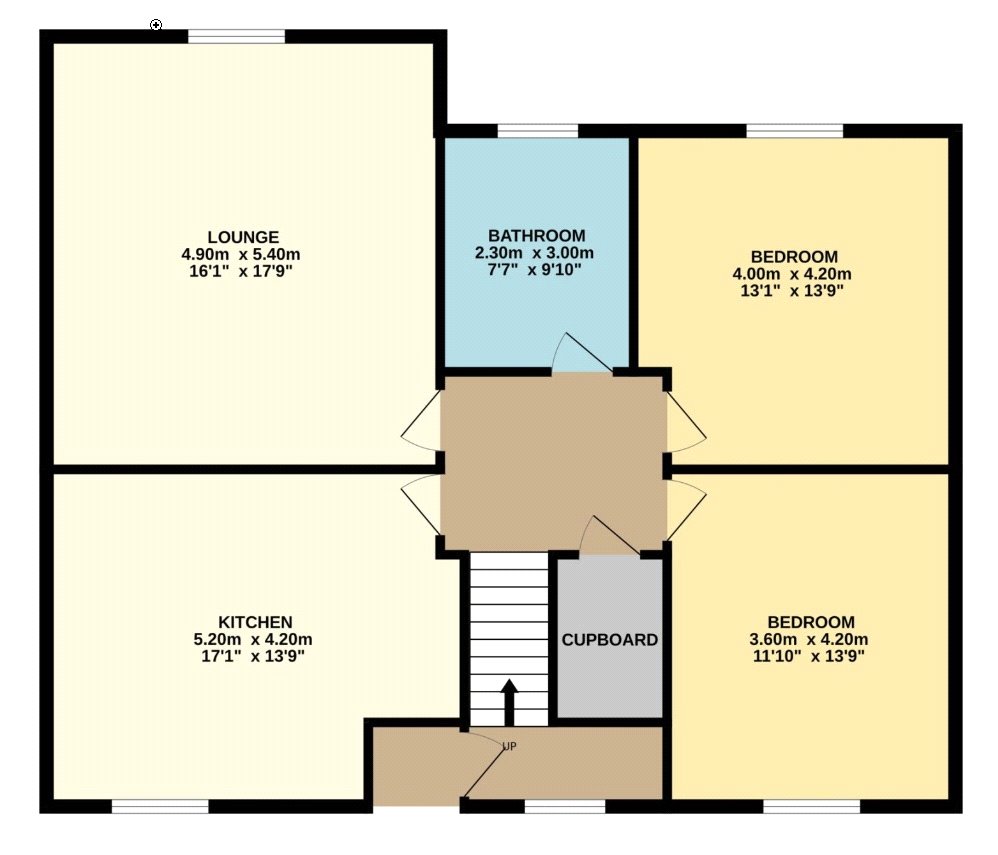1 Mews Lane
Mews Lane, Kirkcudbright, Dumfries and Galloway, DG6 4HEPCM £750
2
1
1
- Landlord registration number 533611/170/07112
- Gas central heating
- Central location
- Spacious accommodation
- Single garage
- Off road parking
- Pets will not be considered at this property
- EPC = band C
- Council Tax = band C (to be confirmed)
- £750 PCM and £1500 Deposit
1 Mews Lane is a first floor, two bedroom flat within a delightful Victorian terrace in the heart of the artists town of Kirkcudbright. The property enjoys views over the Soaperie Gardens towards the Harbour Square and beyond. The property is within easy walking distance of all amenities and with the added benefit of a single garage and off street parking. Benefitting from gas heating and has been tastefully decorated throughout.The property is accessed from Mews Lane, across the courtyard in front of the garage block and then via a path through the shared garden areas to the rear shared entrance to numbers 1 and 3 Mews Lane.The tenancy is offered as unfurnished other than the white goods – fridge, cooker, dishwasher and washing machine. Carpets, curtains and blinds will also remain. All other furnishings are available to purchase from the landlord and this will be completely separate from the tenancy. Accommodation comprises of;A communal entrance hallway and staircase leading to first floor level;Entrance Hallway - Split level hallway. Single glazed sash and case window to rear providing natural light with Roman blind. Wall mounted gas boiler. Wall light. Under Stair storage cupboard. Carpeted staircase to main landing with wooden handrail. Carbon monoxide detector.Central hallway – a spacious landing with doors leading off to all rooms. Feature arched alcove. Ceiling light. Ceiling cornicing. Smoke alarm. Wall mounted thermostat. Radiator.Storage cupboard 1.92m x 1.23m housing the hot water tank and built in shelving.Dining Kitchen 5.18m x 4.14m - Spacious dining kitchen with a large window facing to the rear of the property overlooking the gardens. There are wall and base units, tiled splash backs, extractor fan, ceiling light above dining area. Stainless steel double sink with drainer to side. Free standing electric cooker. Built-in shelved press/cupboard housing the fuse box.Living Room 5.38m x 4.86mSpacious reception room benefiting from views across to the Soaperie gardens. Single glazed sash and case window to front with working window shutters. Curtain pole and curtains above. Two radiators with thermostatic valves. TV point. Sky point. Ornate ceiling cornicing. Ornate central ceiling light. Two wall lights. Feature fireplace with living flame effect fire set on tiled hearth with painted wooden mantle above. Wall lights. Telephone point. Fitted Carpet.Shower Room 3.25m x 2.32m A modern contemporary shower room with large sash and case single glazed window to front with secondary glazed panel providing ample natural light. Roman blind. Ceramic tiled floor. Large double walk in shower cubicle with Mains shower above with Monsoon rainfall shower head. White WC and Wash hand basin inset into modern high gloss vanity unit. Contemporary graphite radiator with thermostatic valve. Ornate ceiling cornicing. Ceiling light.Bedroom 1 4.21m x 3.96m To the front of the property a well-proportioned double bedroom with outlook across the Soaperie Gardens. Single glazed sash and case window with curtain pole and curtains above. Radiator with thermostatic valve. Ceiling cornicing. Ceiling light. Fitted Carpet.Bedroom 2 4.23m x 3.62mFurther good sized double bedroom to the rear of the property with a pleasant outlook across neighbouring garden. Single glazed sash and case window with curtain pole and curtains above. Radiator with thermostatic valve. Ceiling cornicing. Ceiling light. Fitted Carpet.Externally Immediately to the rear of the property is a covered terraced area at the entrance to the communal stairway with room for a small table and chairs. There is also a right to use the drying green in the garden two days each week.Pets will not be considered at this property.Broadband is available and good mobile coverage depending on provider. There is a Hive central heating controller installed.



















