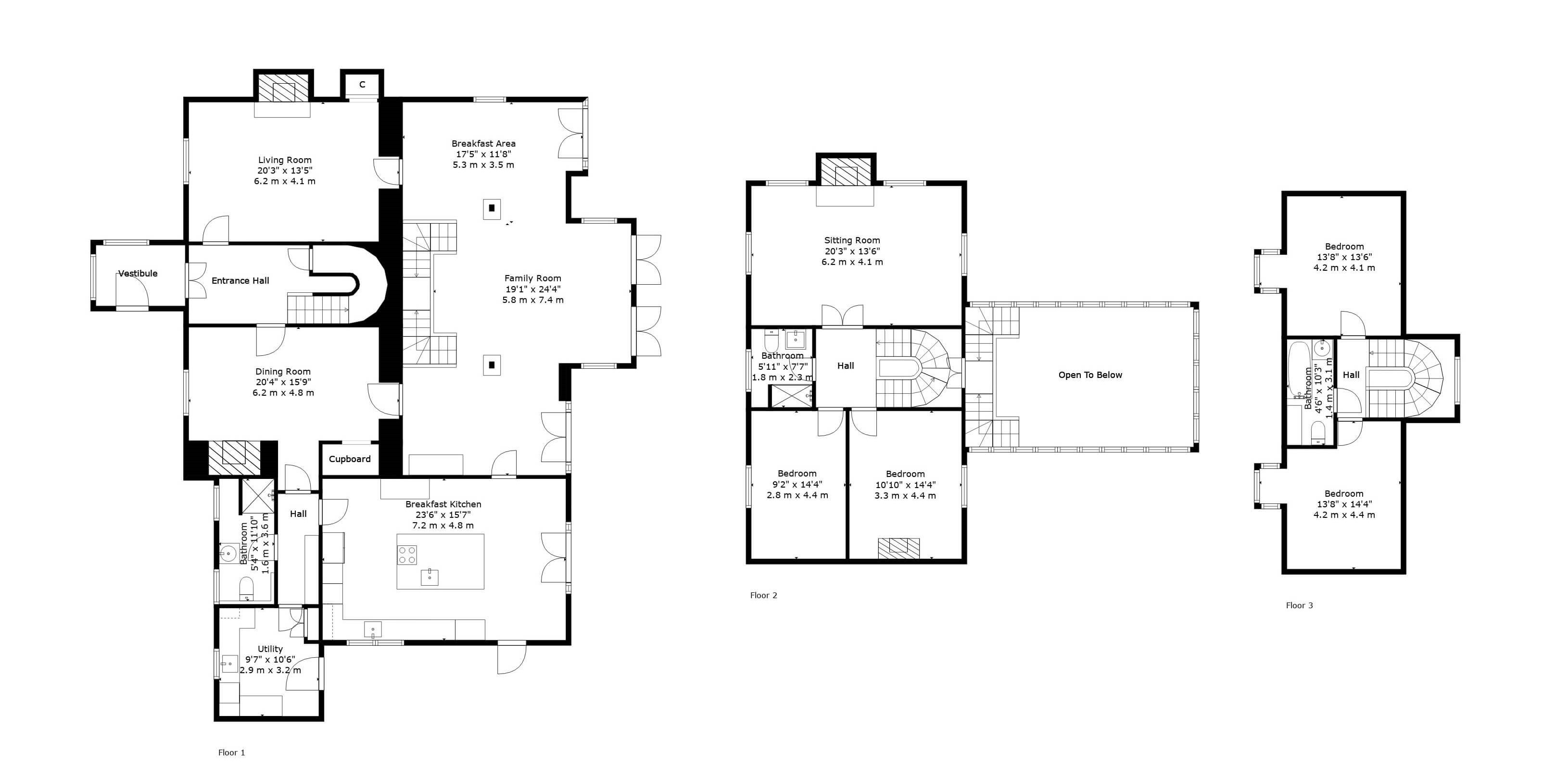Milton House
Main Street, Milton of Balgonie, Glenrothes, Fife, KY7 6PXOffers Over £580,000
4
- Renovated Georgian house set in a walled garden with a substantial orangery extension.
- 2 reception rooms connecting to central orangery. 4 bedrooms. 3 bathrooms.
- Renovated to a high standard with energy saving features.
- Walled garden with outbuildings.
- Two integral garages with loft storage and potential for other uses.
- Parking available on street.
- Ideal for commuting (only 2 miles from Markinch Railway Station).
SITUATIONMilton House is set in the small village of Milton of Balgonie near Glenrothes. Local services and amenities are available in Markinch with a wider provision of services in nearby Glenrothes (3 miles). The bustling county market town of Cupar is about a 14 miles to the north-east, whilst the ancient and historic university town of St Andrews, known worldwide as the home of golf, is 18 miles from the property. Access south is also excellent, with Edinburgh only a 35-mile drive from the property. The area offers ready access to some particularly fine countryside and coastline, making it an ideal setting for the outdoor enthusiast. As well as being home to an array of wildlife, the area offers great scope for a host of recreational pursuits including walking, cycling, riding, sailing and, of course, golf with many highly rated courses in the area, including the course at nearby Balbirnie. Other nearby courses include Ladybank, Elie, Lundin Links, Crail and also the many fine courses in and around St Andrews where The Old Course is a regular venue for the British Open.State schooling is available locally with private schooling being provided at St Leonards in St Andrews, the High School of Dundee and several highly regarded schools in the Perth area. There are railway stations in Markinch, Leven, Cupar and Kirkcaldy with Edinburgh Airport about a forty-five-minute drive from the property.DESCRIPTIONMilton House comprises a renovated C listed Georgian house offering beautifully renovated and extended accommodation over three levels extending to about 280 sqm. The house has been modernised to a very high standard but many of the original features have been retained including the impressive staircase. Most of the ground and first floor benefits from under floor heating with high quality Porcelanosa “Fire and Earth” tiling in the orangery, which as a feature well. The original reception rooms have Boen engineered oak flooring, whilst the hall has a tiled floor. Energy saving features include recently installed PV panels and double-glazed windows.A key feature of the property is the substantial orangery which was built in 2012 onto the south side of the house with a pitched glass roof providing a vast amount of illumination and central connecting space for the house with doors off to the main reception rooms and kitchen as well as four sets of glazed doors leading out to the garden terrace. Split stairs lead up to a small galleried landing overlooking the orangery which has feature doors connecting to the main staircase. The kitchen can be approached from the orangery, or by a corridor off the side entrance and it has a vaulted ceiling with exposed beams and 14 Velux windows and it is a spacious room with glazed doors leading out to the terrace. The kitchen benefits from “Symphony” units with a central island, Corian worktop and an inset Bora hob with extractor system.Situated either side of the central hall are a drawing room with a log burning stove set into an impressive fireplace (with mirror above) as well as a formal dining room with a stove and mirror above. A corridor leads off to a side entrance with a shower room off.The first floor offers a further reception room (approached by double doors) with an open fireplace with sandstone mantel and mirror above as well as two bedrooms and a family bathroom. The second floor offers attic accommodation comprising two further bedrooms and a bathroom.ACCOMMODATIONGround Floor: Hall, sitting room, dining room, kitchen, utility room, shower room, large orangery.1st Floor: Upstairs drawing room, 2 bedrooms, shower room. 2nd Floor: 2 bedrooms, bathroom.GARDENThe house can be approached from by a foot gate from Main Street, leading to a small courtyard with a log store and the main entrance of the house. The house can also be approached by a side lane to the west side of the house, which leads up to a side entrance and garage buildings. The main garden lies to the south and east of the house and is largely laid to lawn and enclosed by stone walls. A terrace leads into the orangery. There is a greenhouse and a garden store built onto the garden walls as well as two integral garages (with a loft above) which has potential for other uses.COUNCIL TAX The property has been assessed as Band F by Fife Council. FLOOD RISKFlood maps of the area can be viewed at https://map.sepa.org.uk/floodmaps/FloodRisk/SearchDIRECTIONSFrom the A92 continue to the Preston Roundabout near Glenrothes and then take the A911 in an easterly direction signposted for Leven, Buckhaven and Methil. Continue on the A911 for about 3 miles and then turn right at the signpost for Milton of Balgonie and continue into the village. Milton House is on the right-hand side before the far end of the village and is number 54 on Main Street.POST CODEKY7 6PXWHAT3WORDSTo find this property location to within 3 metres, download and use What3Words and enter the following 3 words:///royal.painter.patrolledFIXTURES AND FITTINGSNo items are included unless specifically mentioned in these particulars. The light fixtures, curtains, carpets and mirrors above all the fireplaces are included in the sale.VIEWINGSStrictly by appointment with the Selling Agents.ACCESSThe side entrances to the house are accessed by Flax Mill Lane which is owned by the neighbouring estate. Maintenance is according to user.

































