North Baldinnie
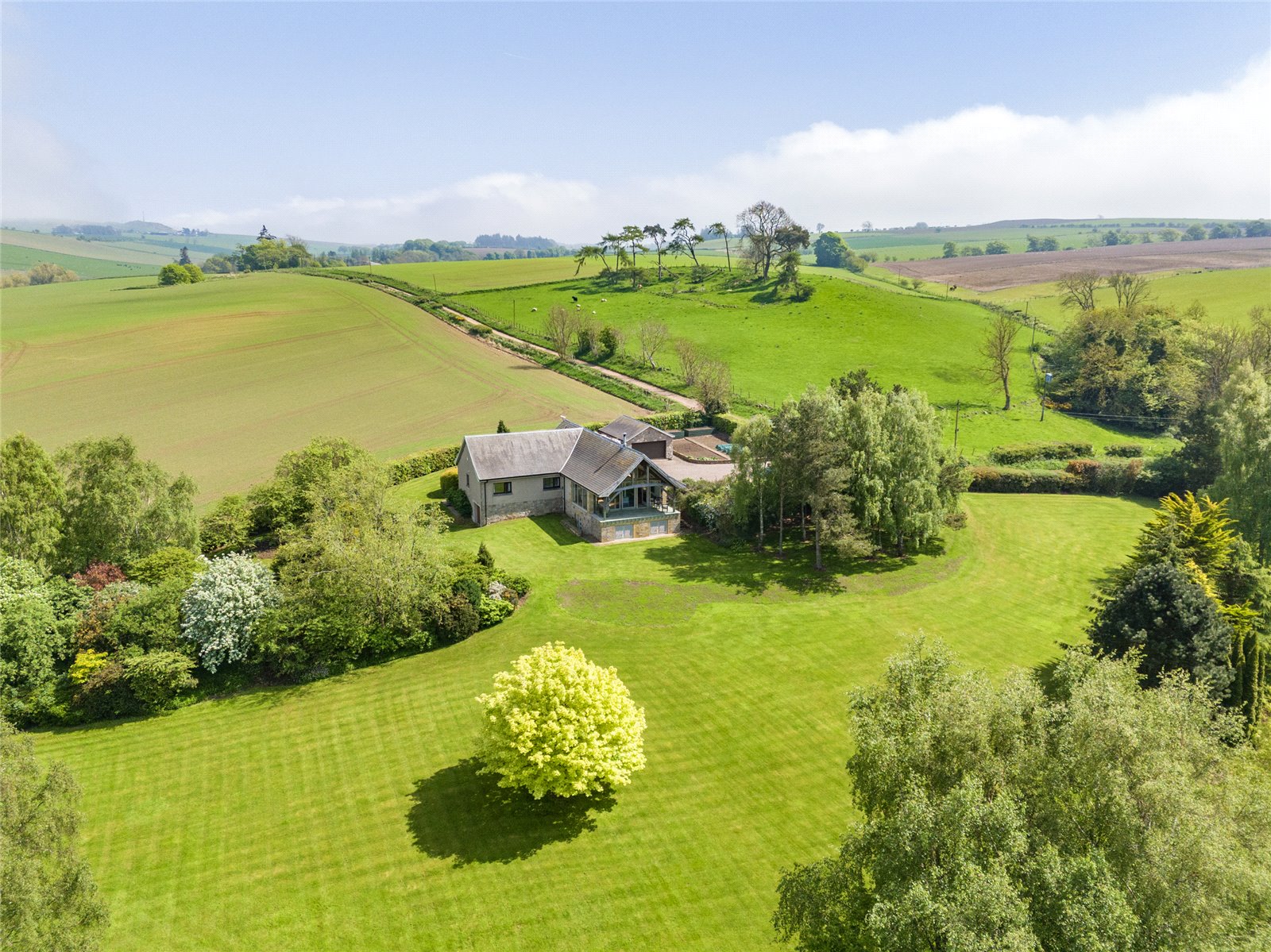
Aerial - 1 of 30
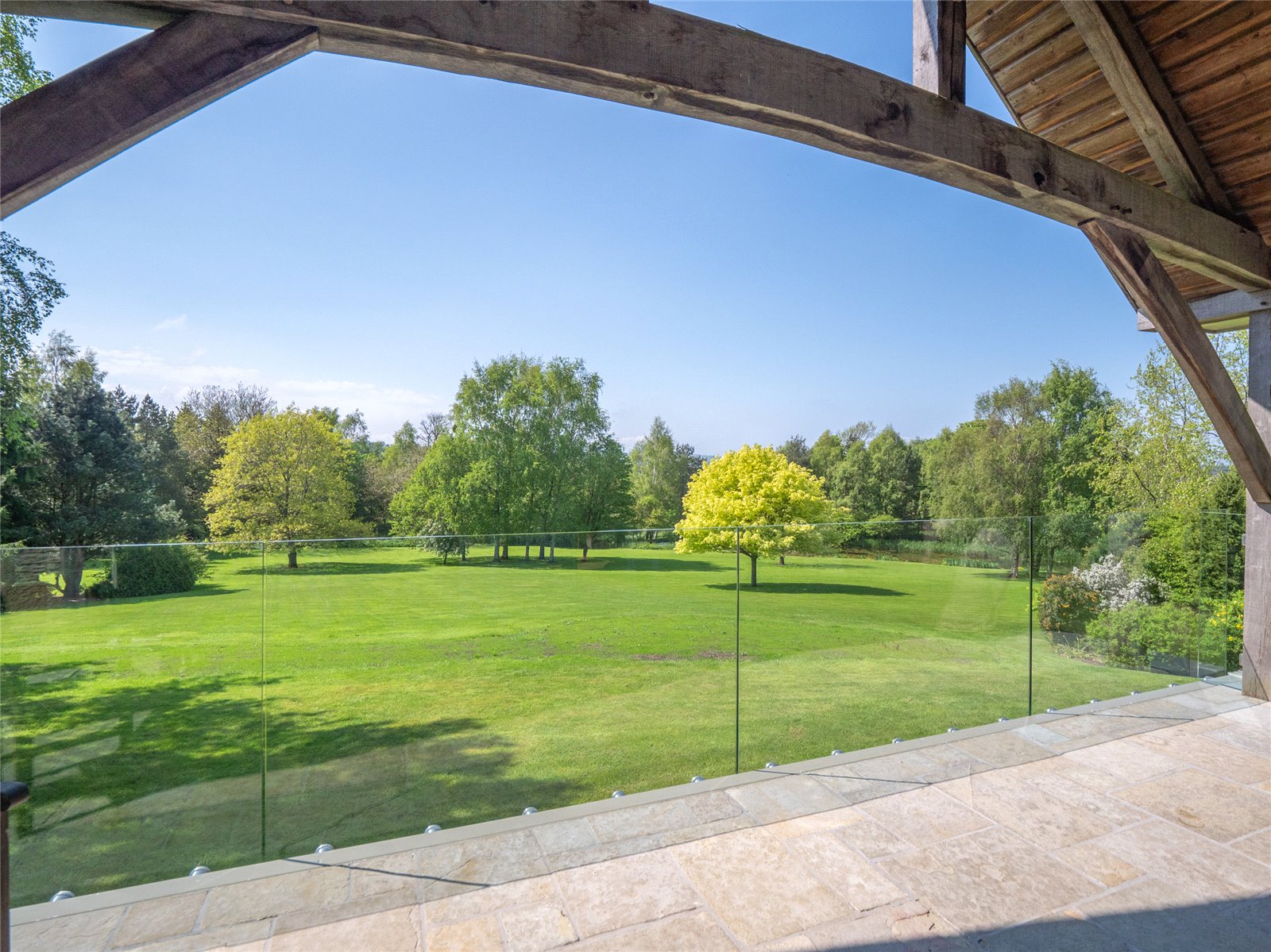
Terrace View - 2 of 30
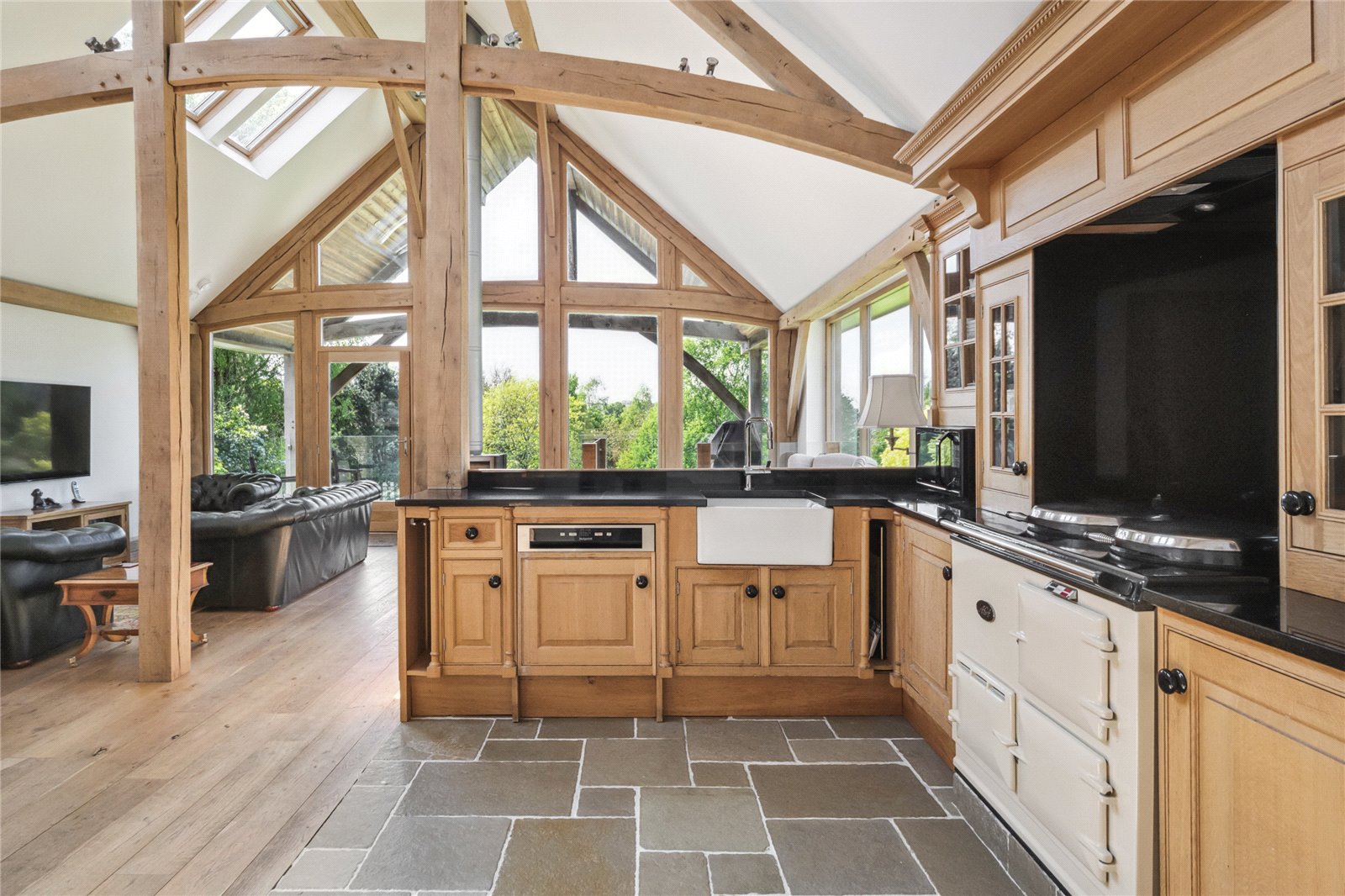
Kittchen - 3 of 30
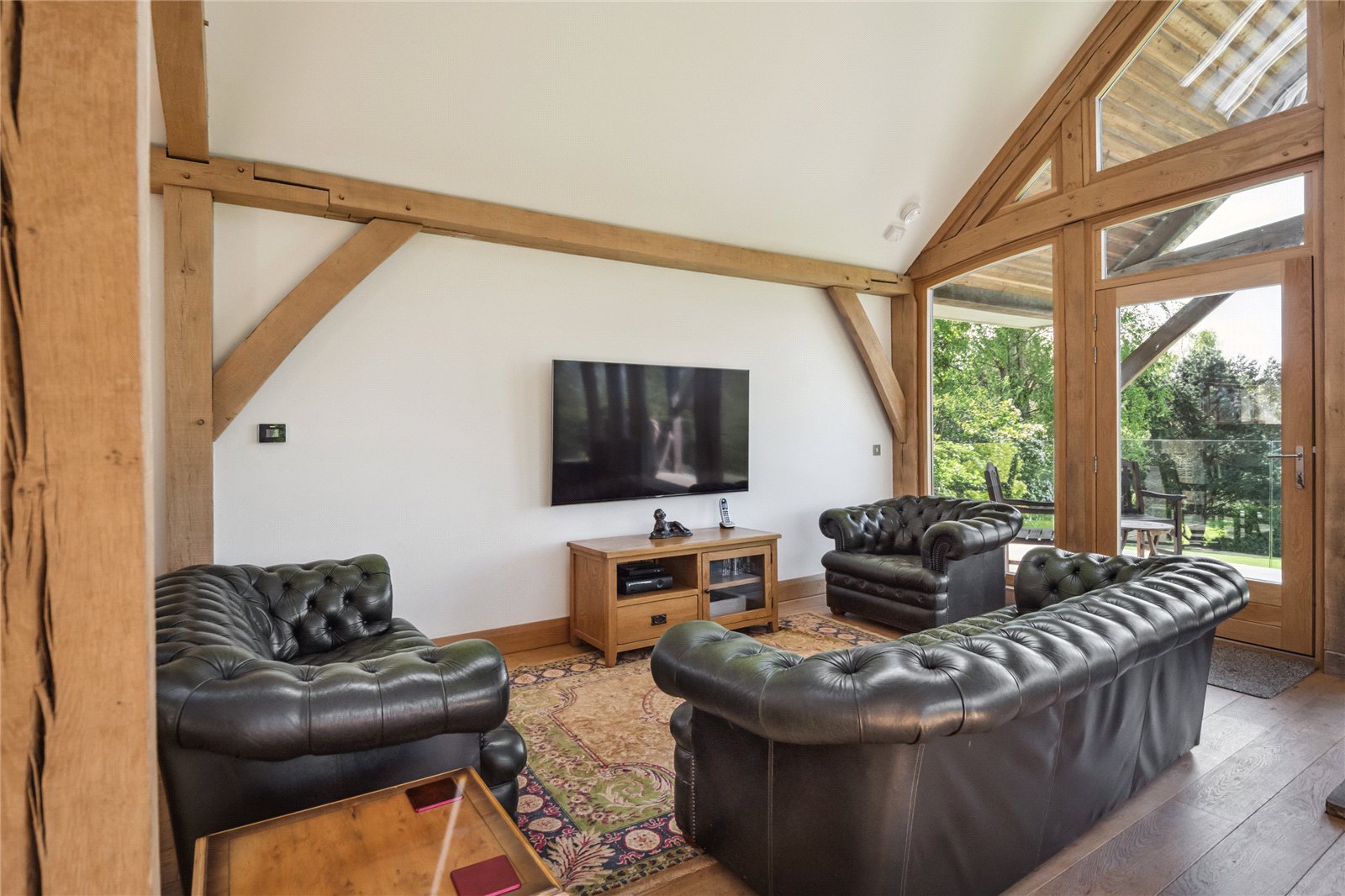
Sitting Area - 4 of 30
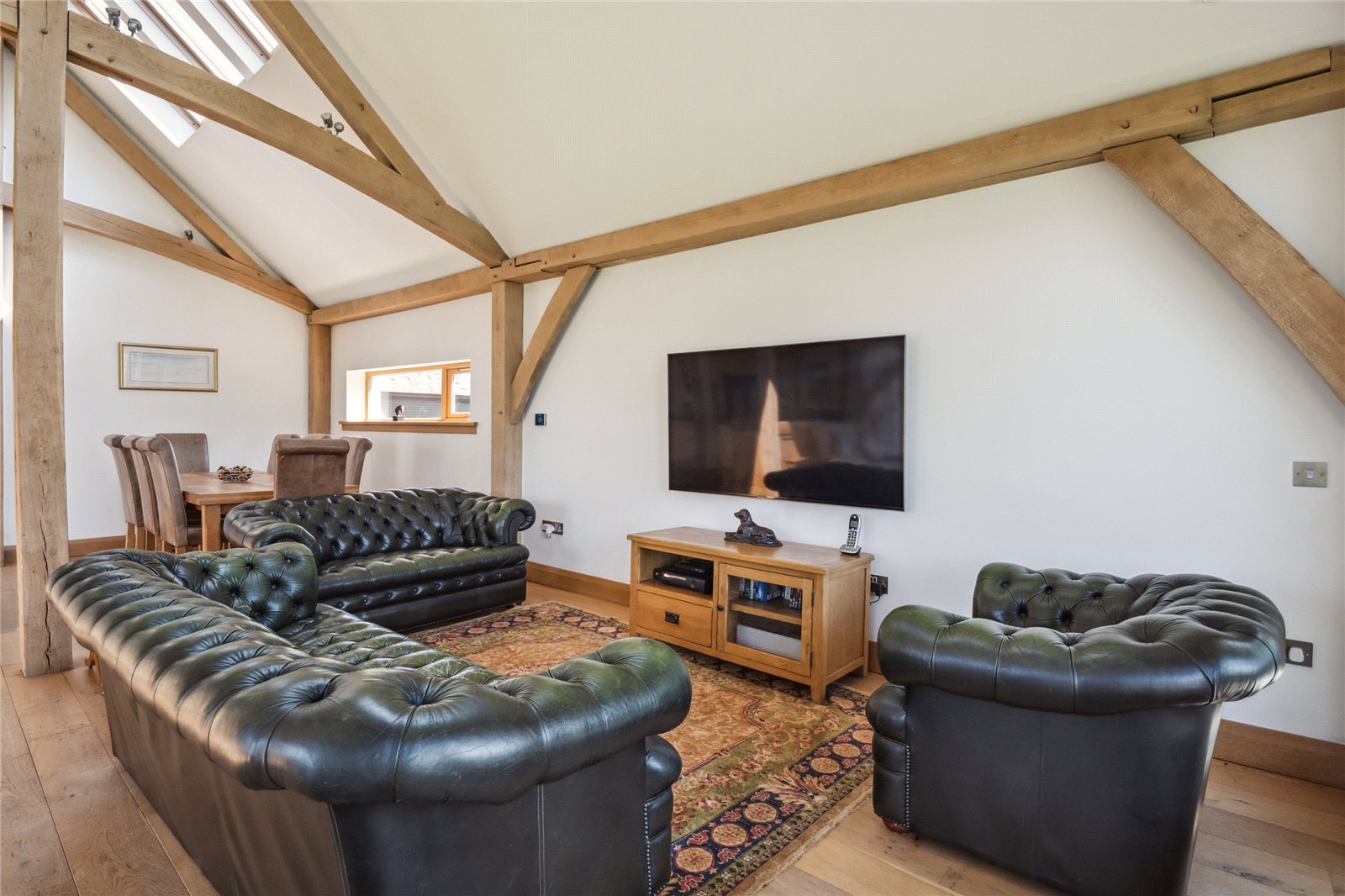
Sitting Areapicture - 5 of 30
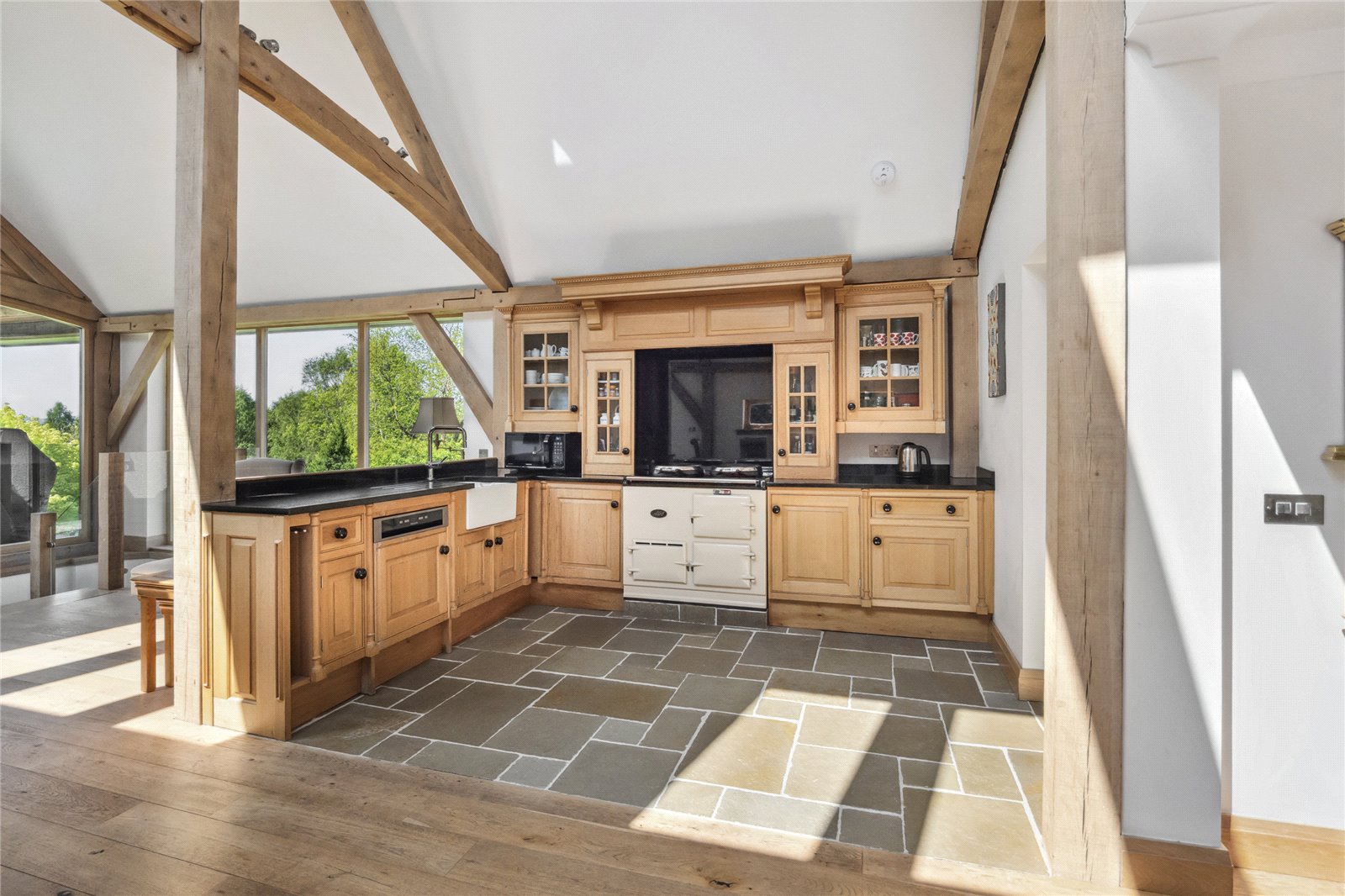
Kitchen - 6 of 30
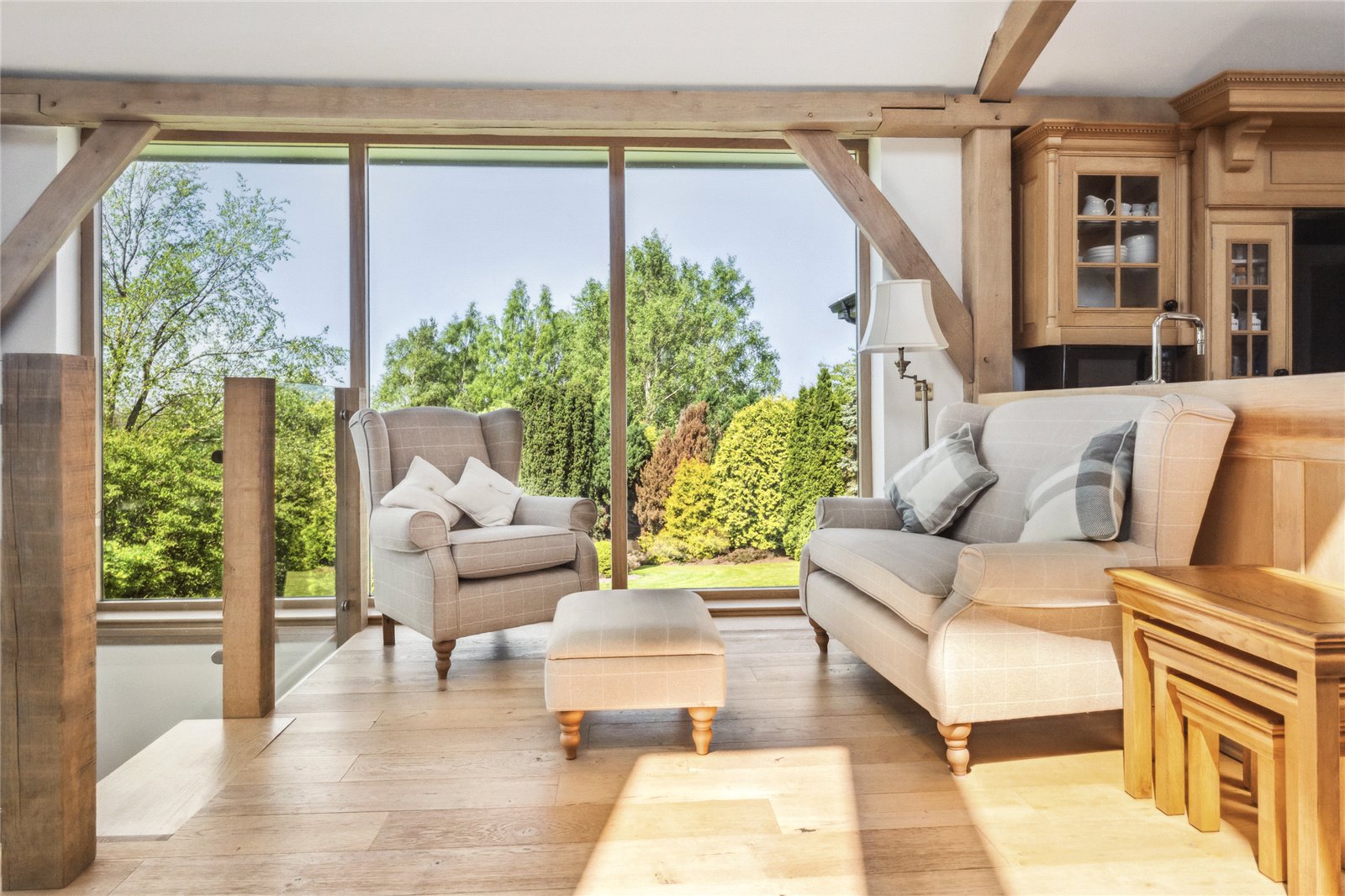
Sitting Area - 7 of 30
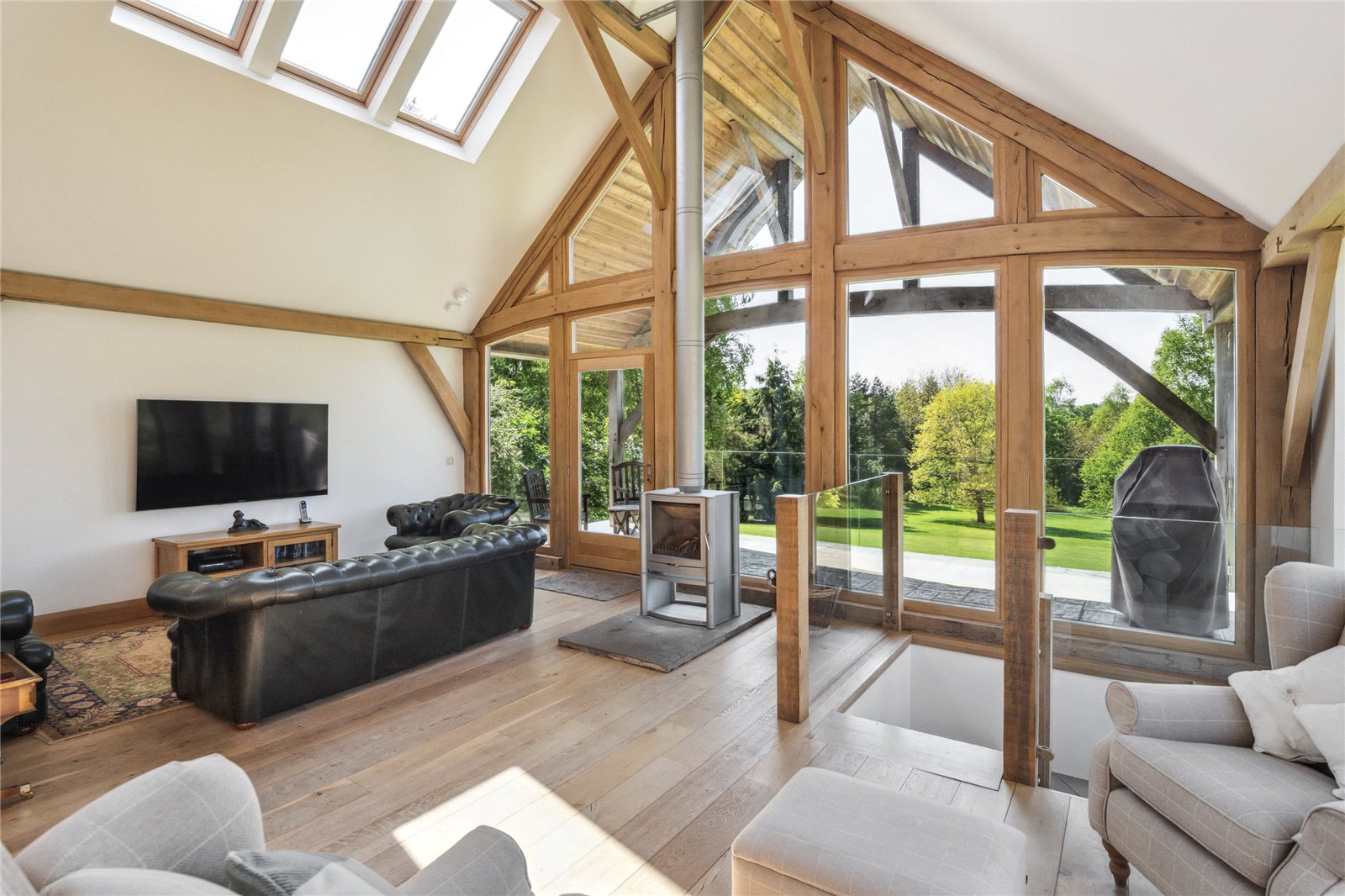
Sitting Area 2 - 8 of 30
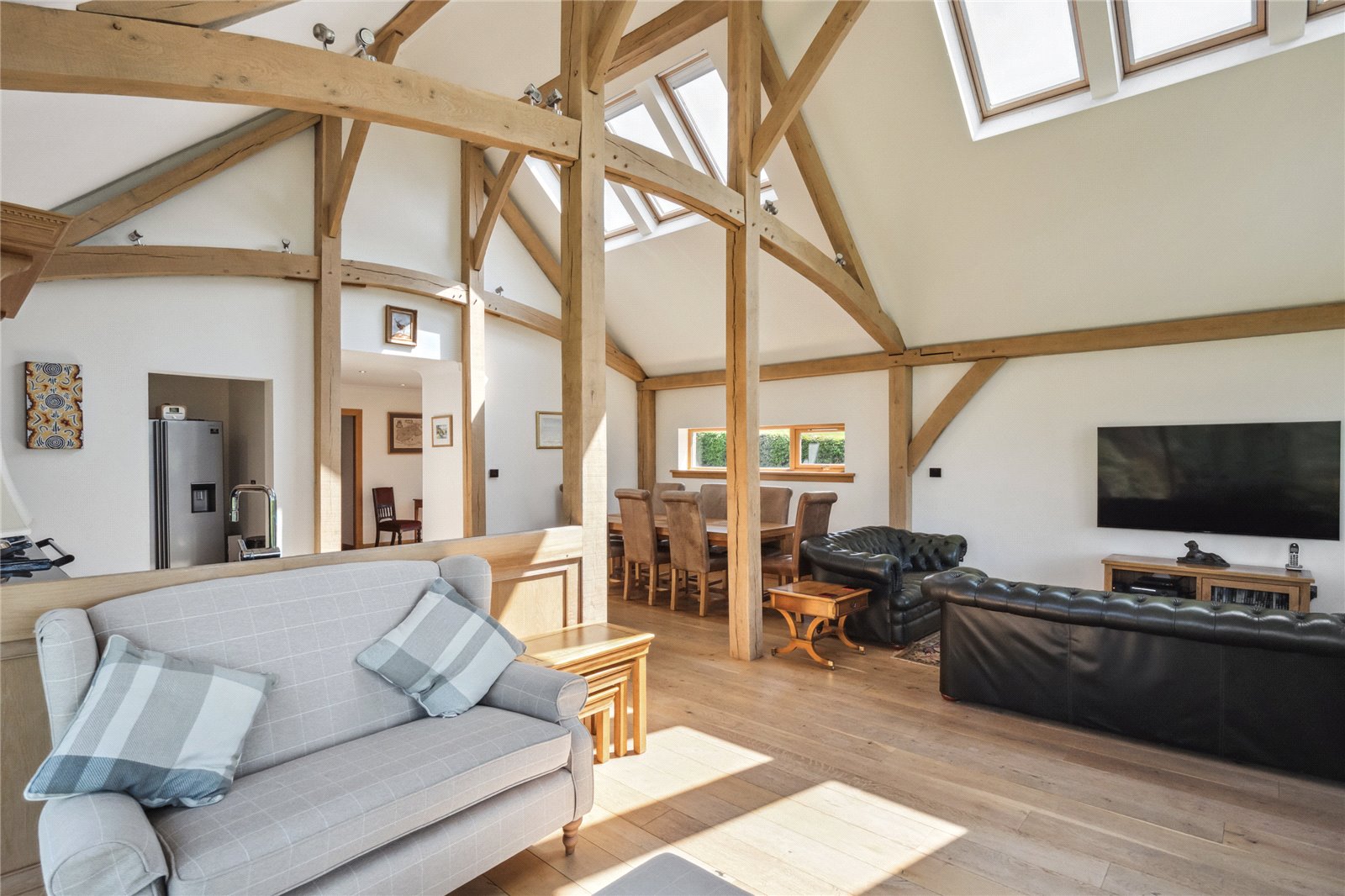
Sitting Area 3 - 9 of 30
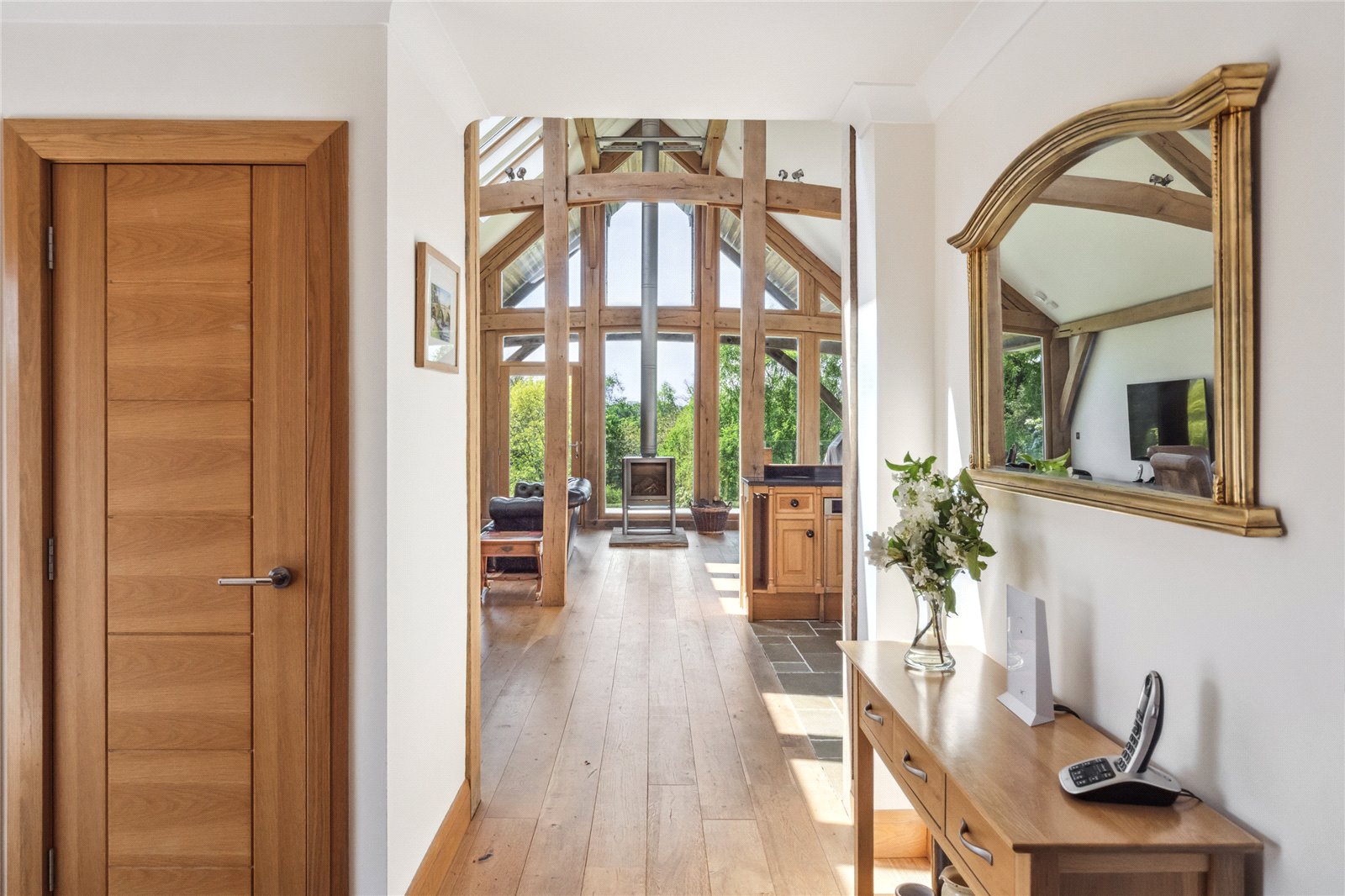
Entrance Hall - 10 of 30
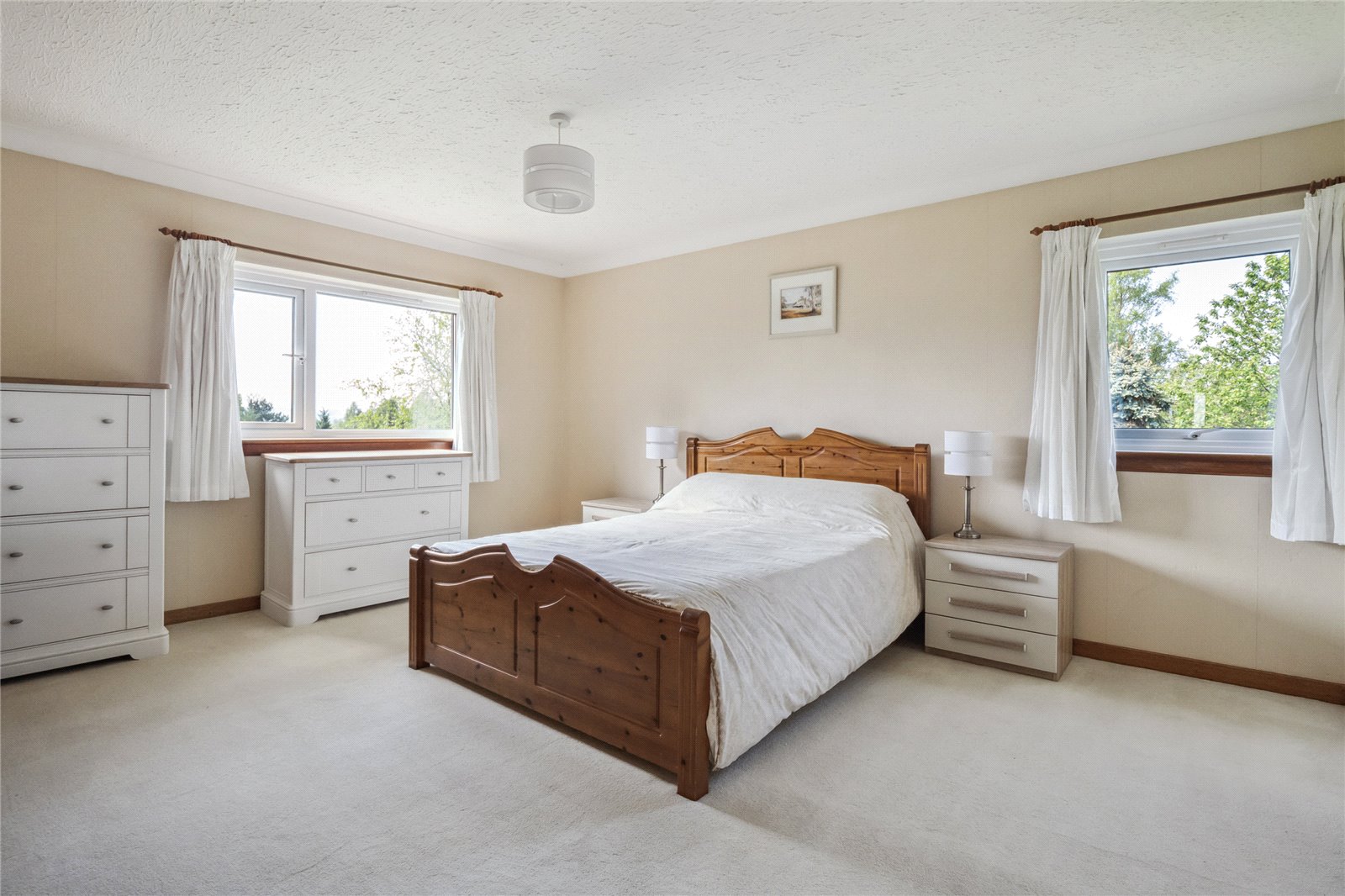
Bedroom - 11 of 30
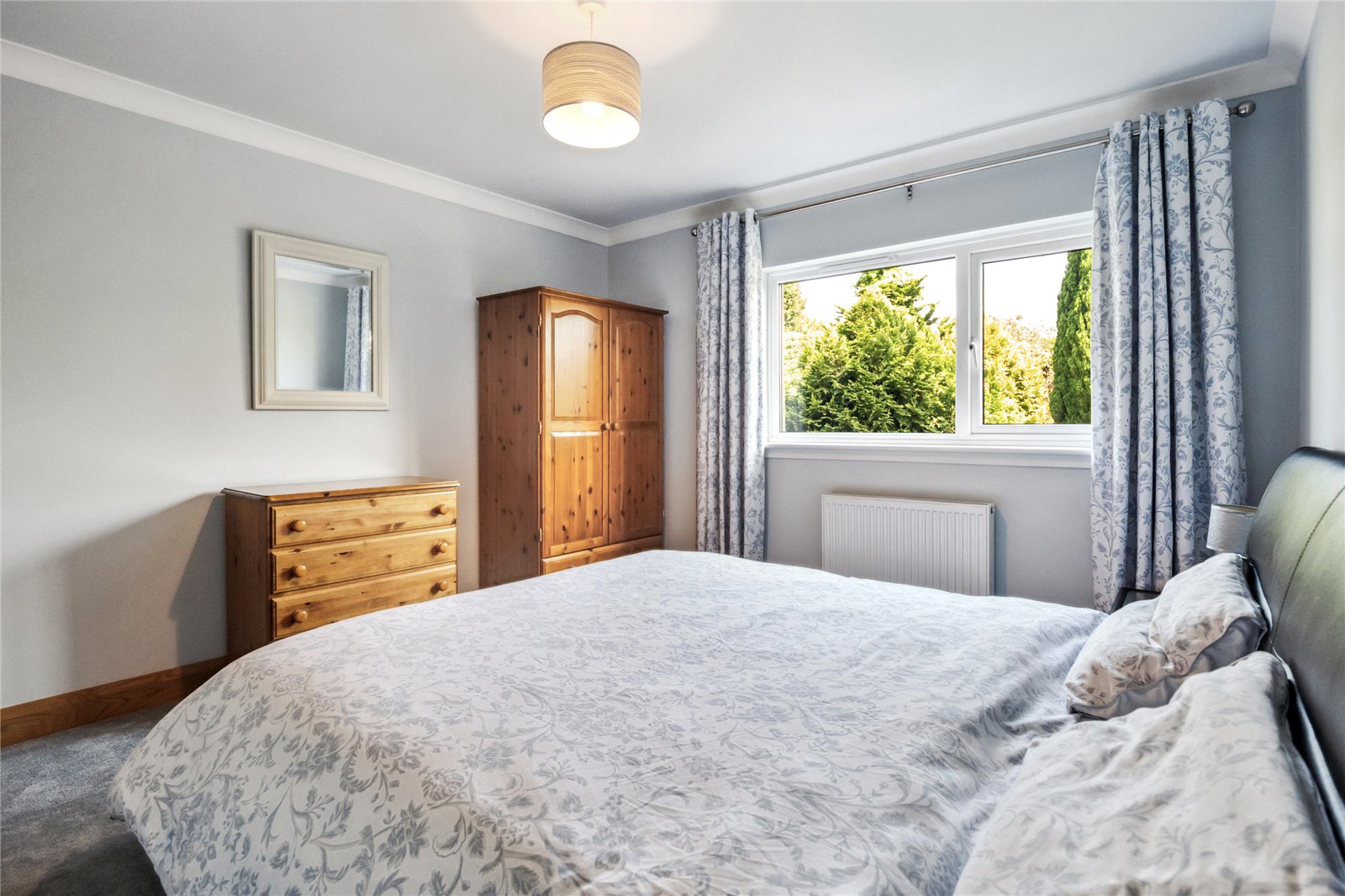
Bedroom 2 - 12 of 30
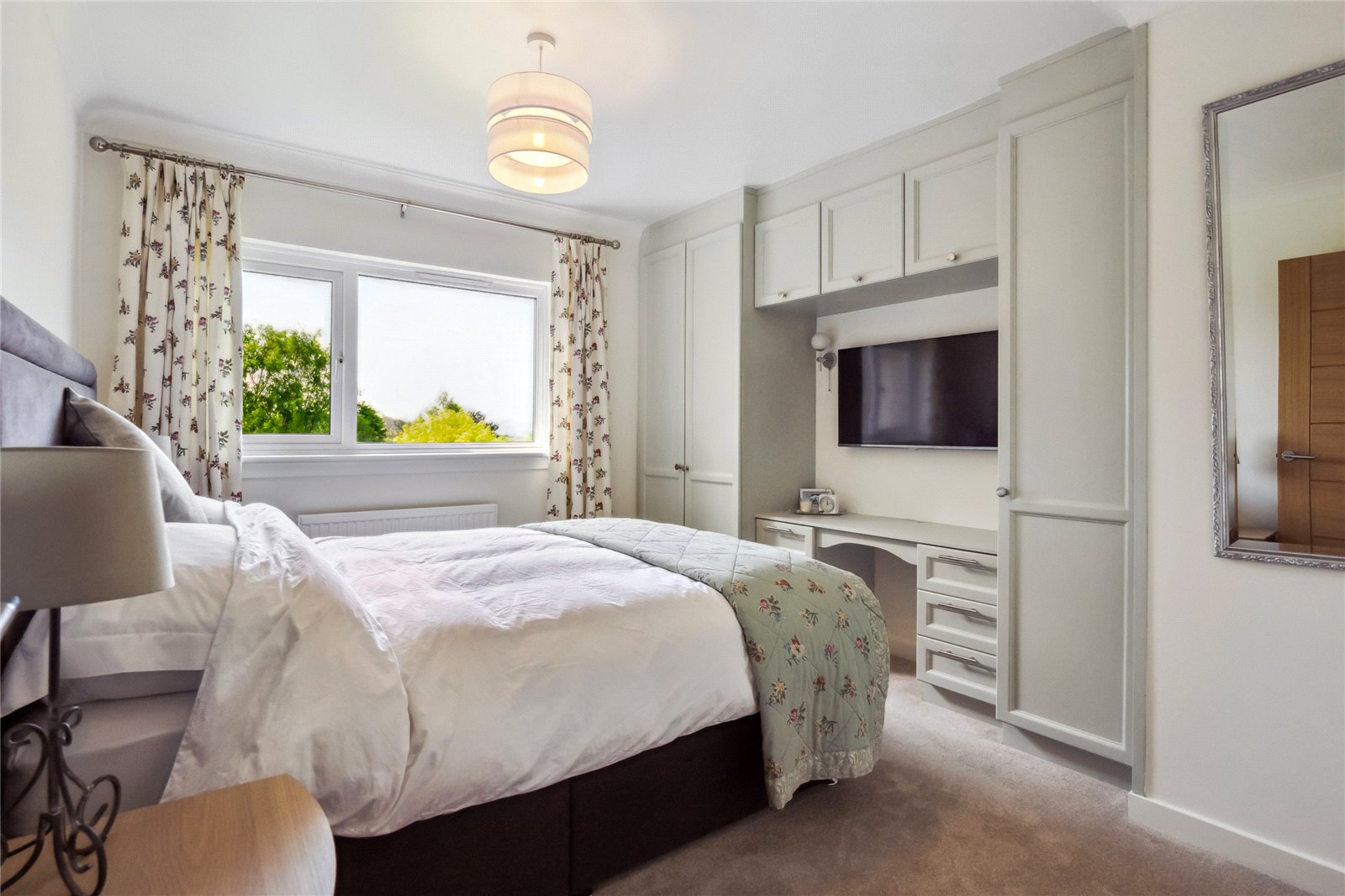
Bedroom - 13 of 30
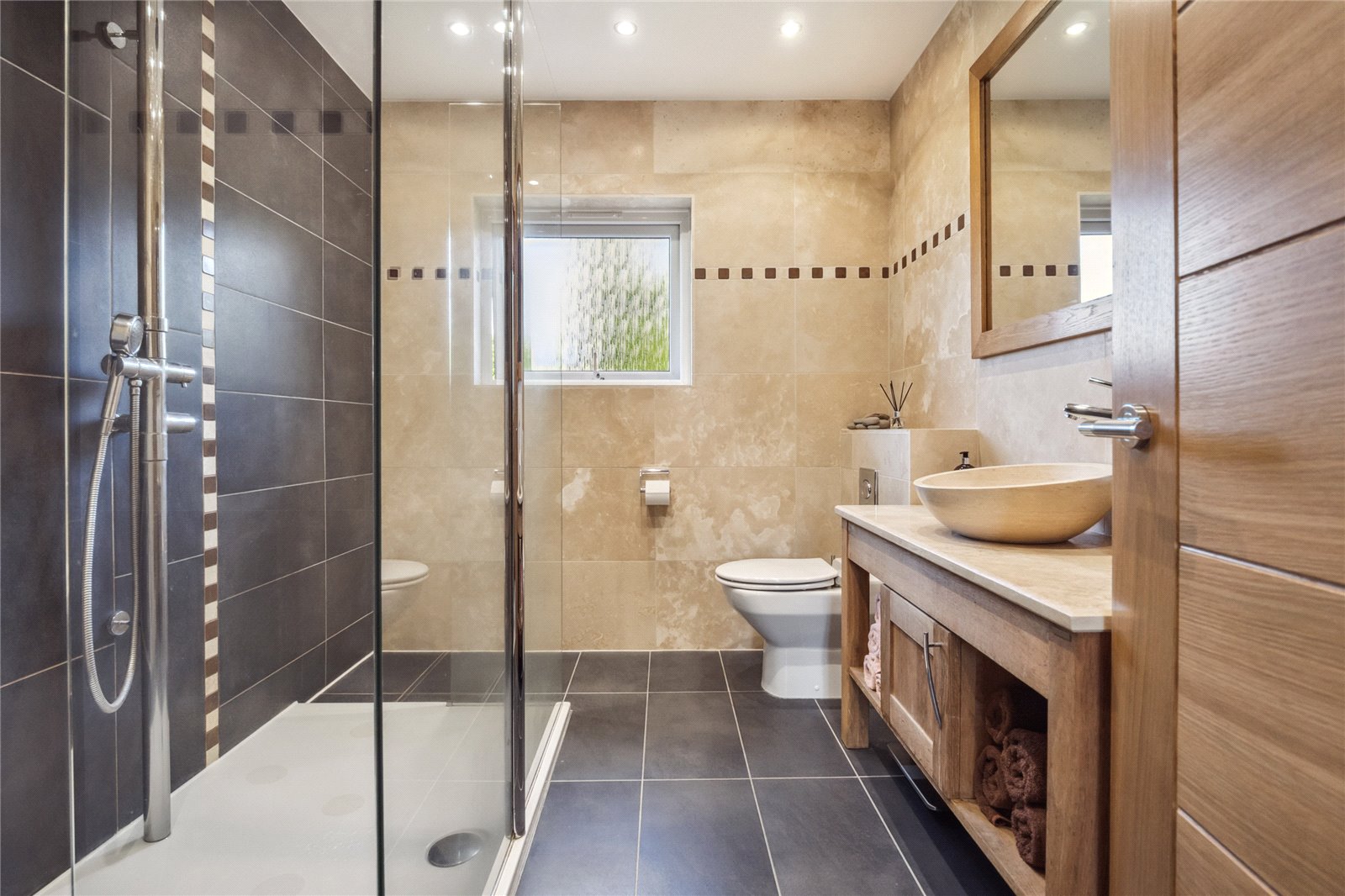
Shower Room - 14 of 30
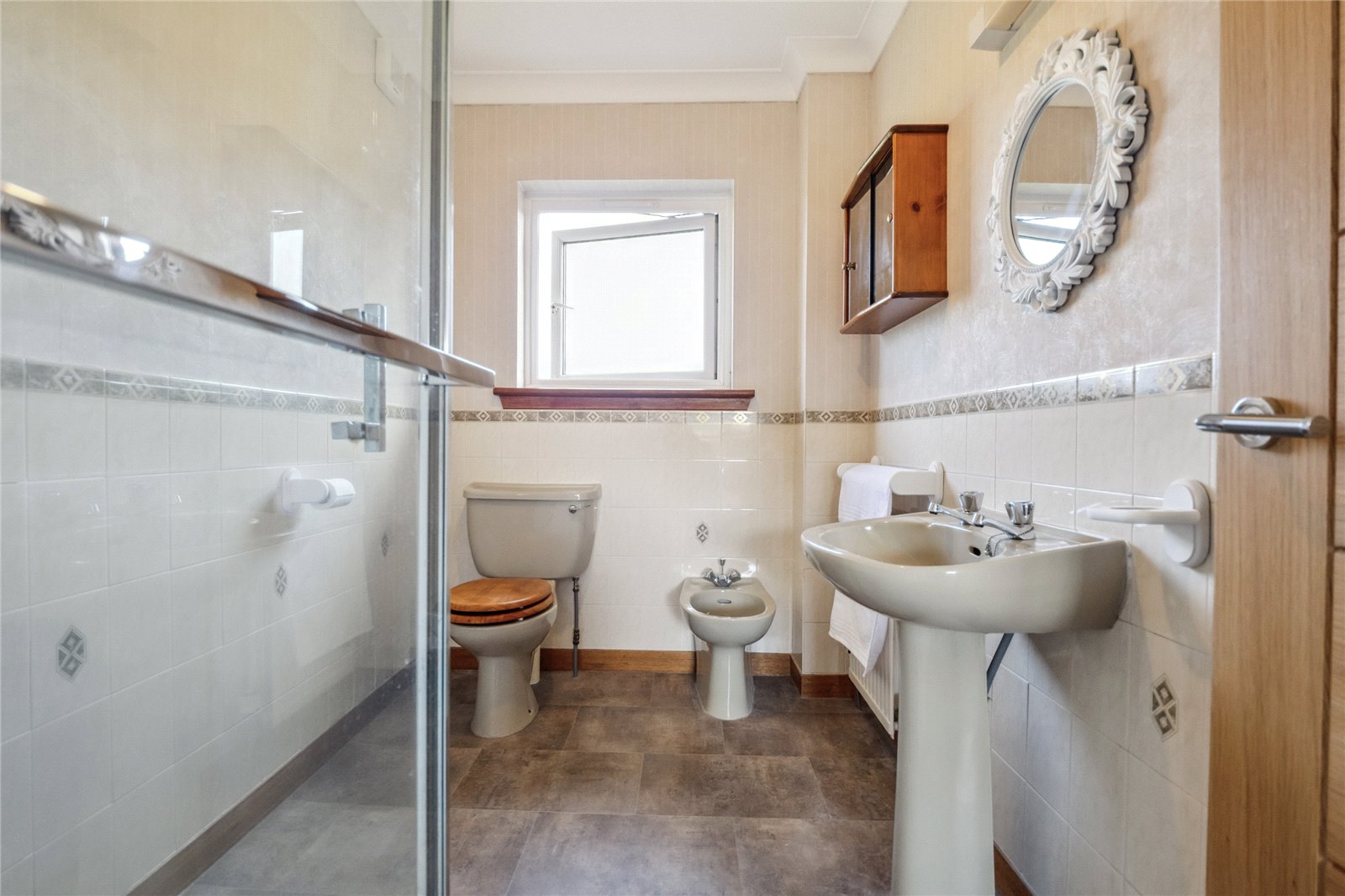
En Suite - 15 of 30
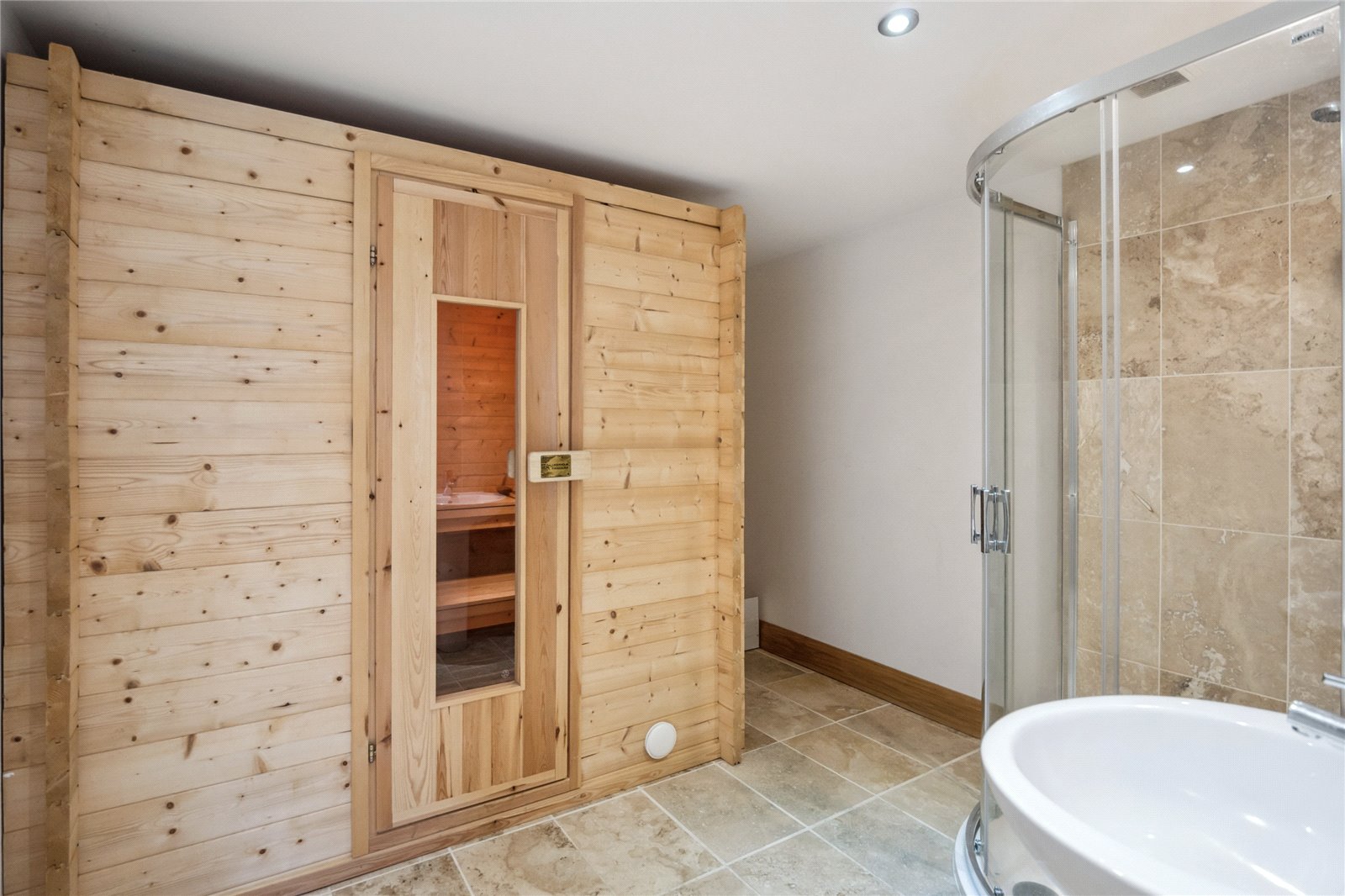
Sauna - 16 of 30
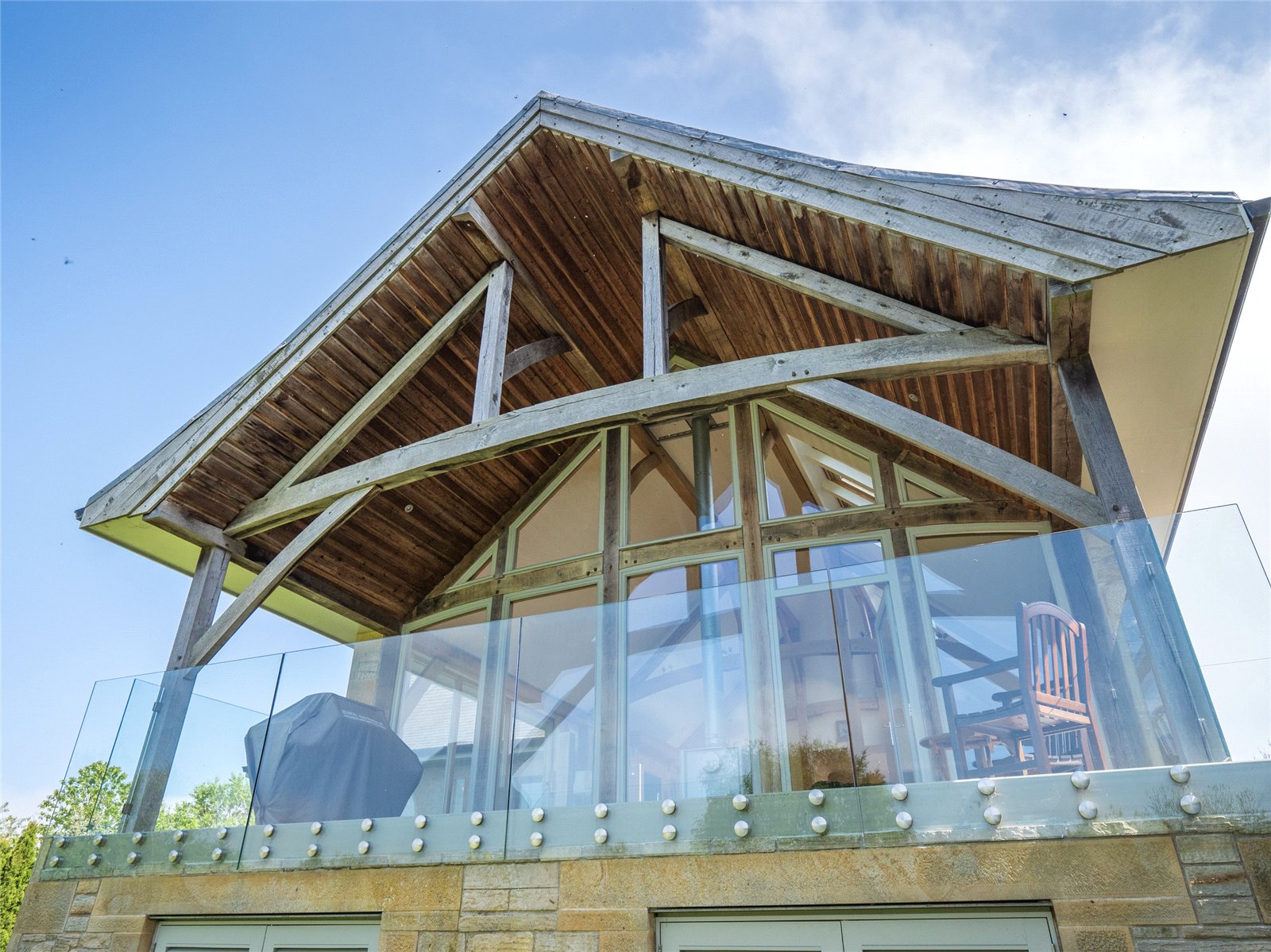
Terrace - 17 of 30
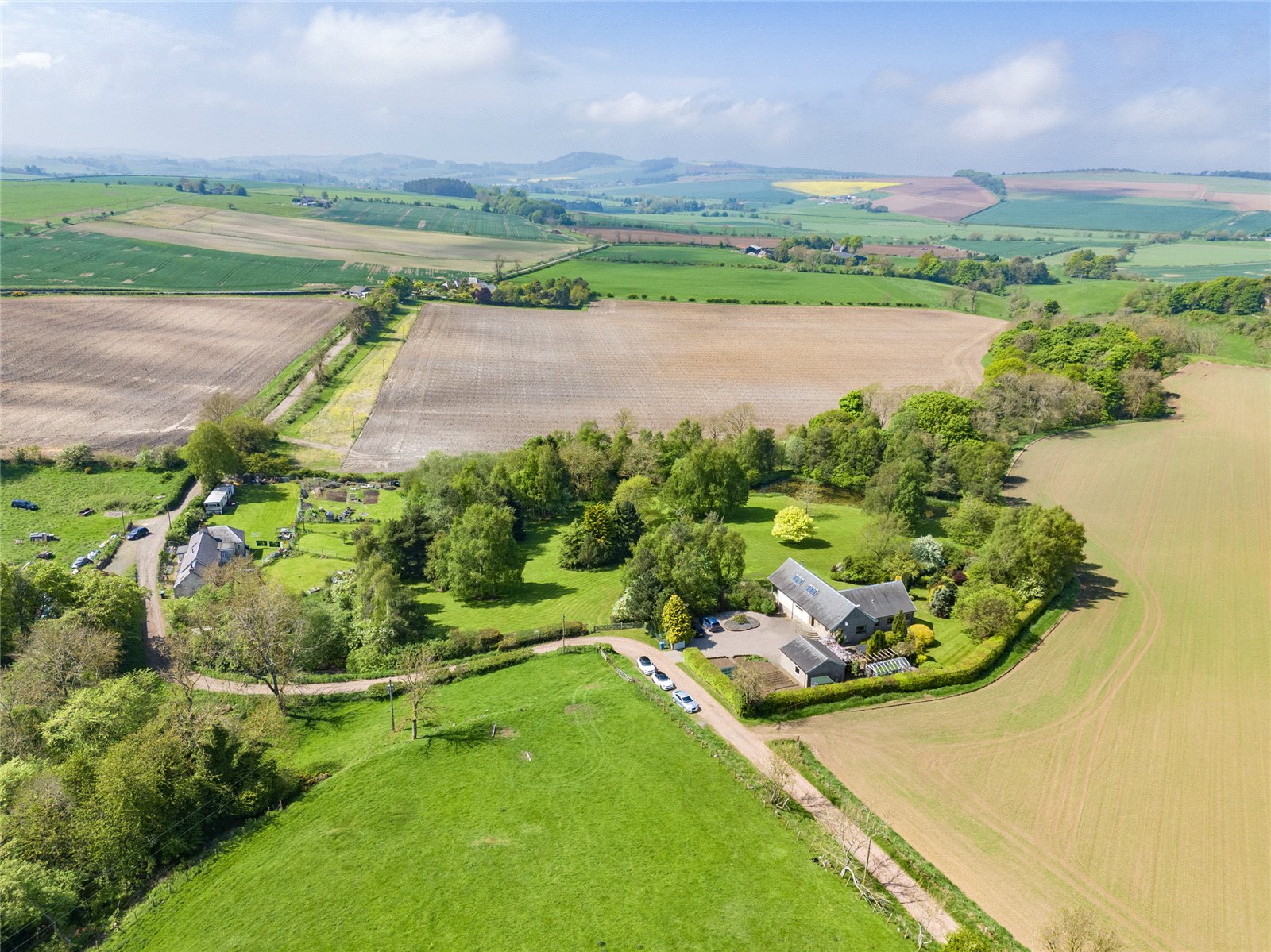
Aerial 1 - 18 of 30
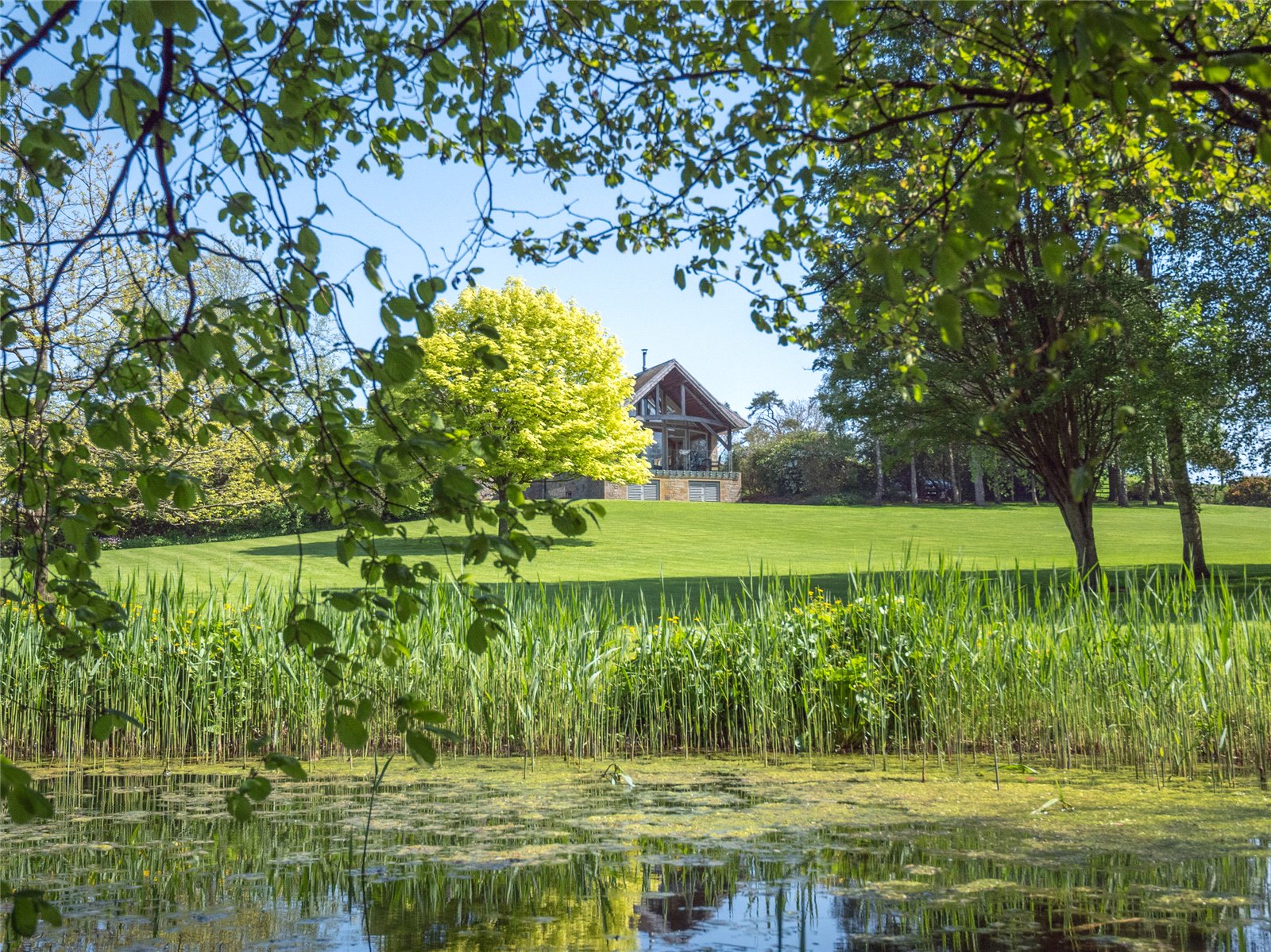
View Over Pond - 19 of 30
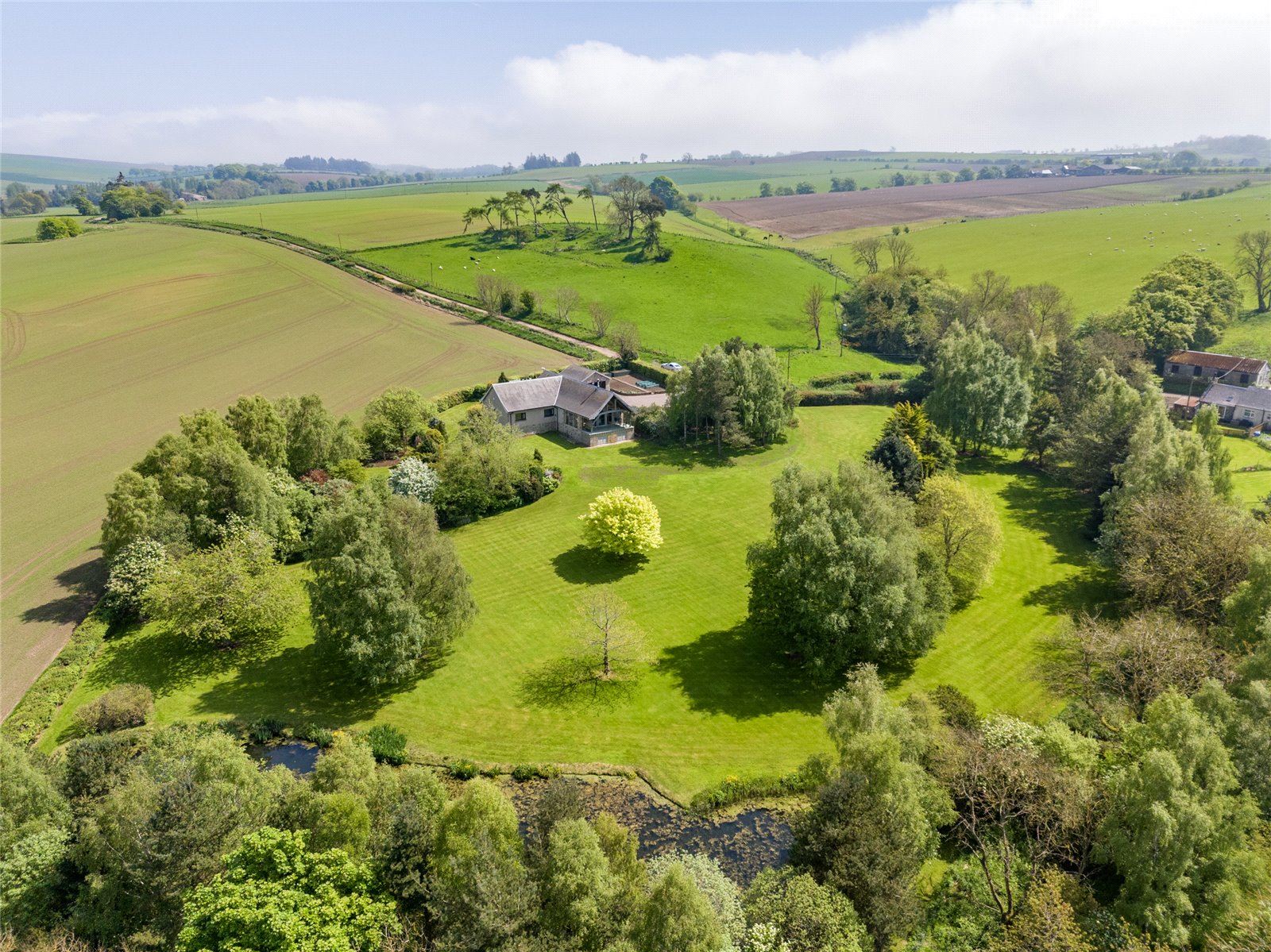
Aerial 4 - 20 of 30
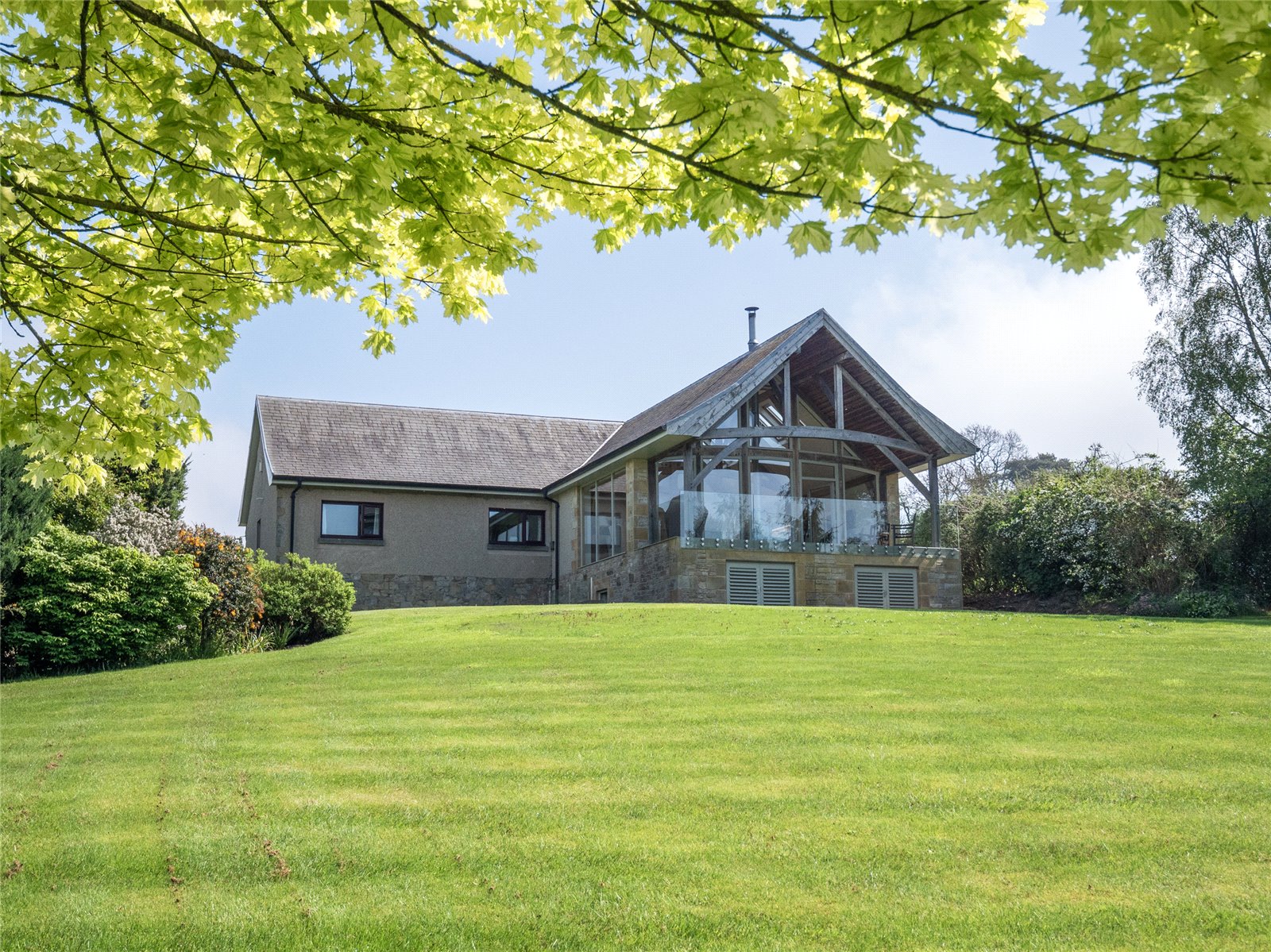
Garden View - 21 of 30
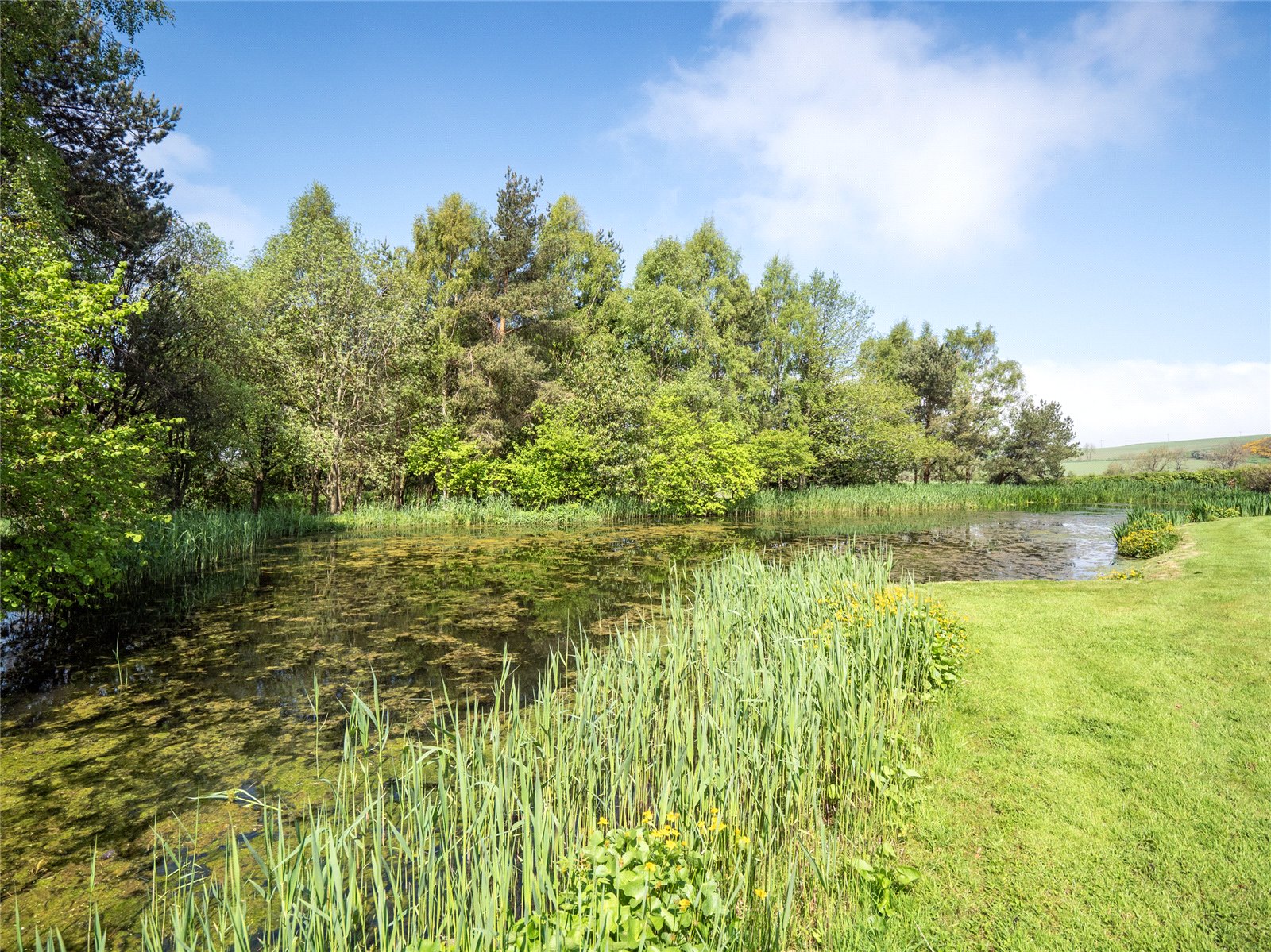
Pond 2 - 22 of 30
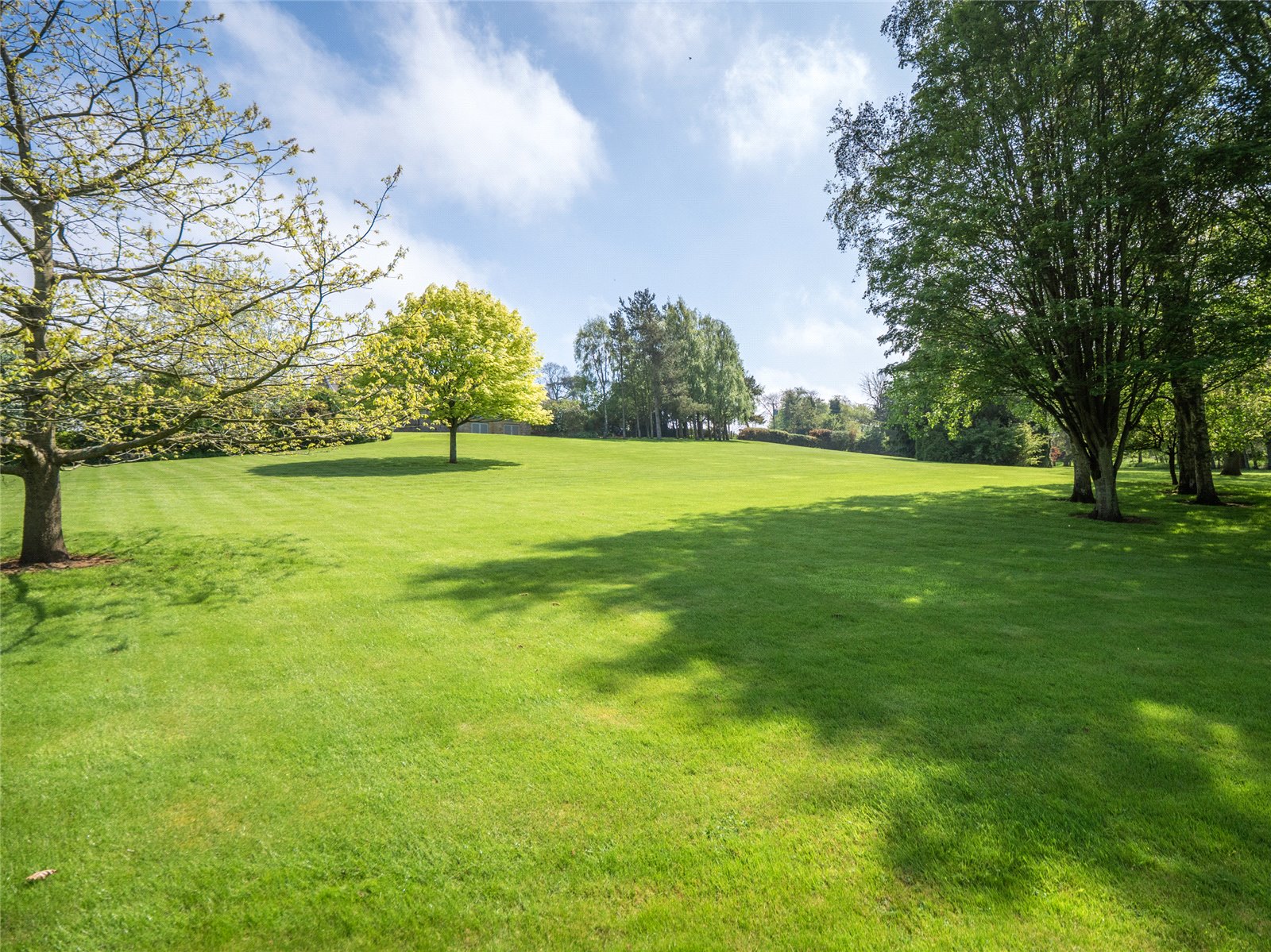
Lawns - 23 of 30
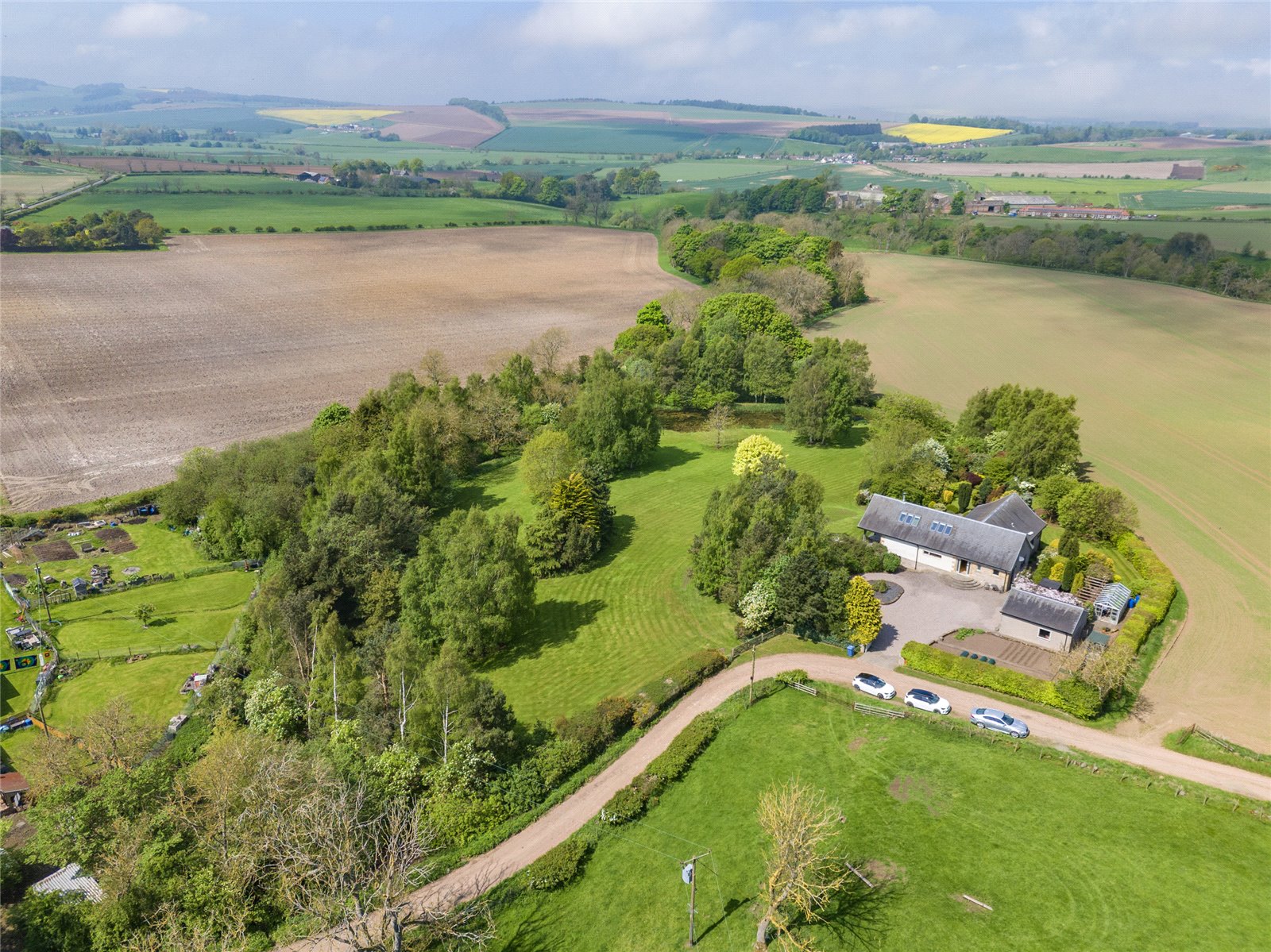
South Elevation - 24 of 30
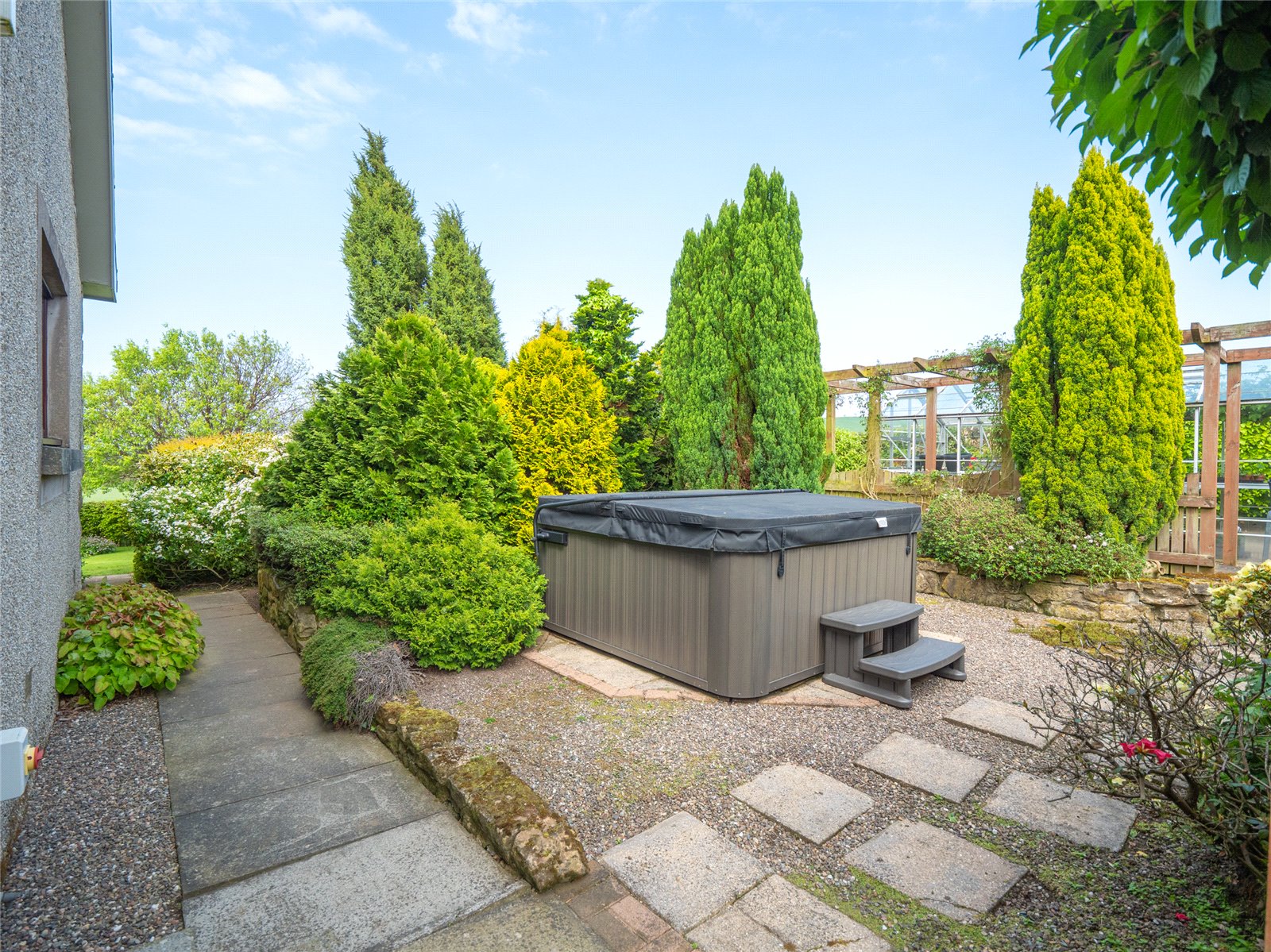
Hot Tub - 25 of 30
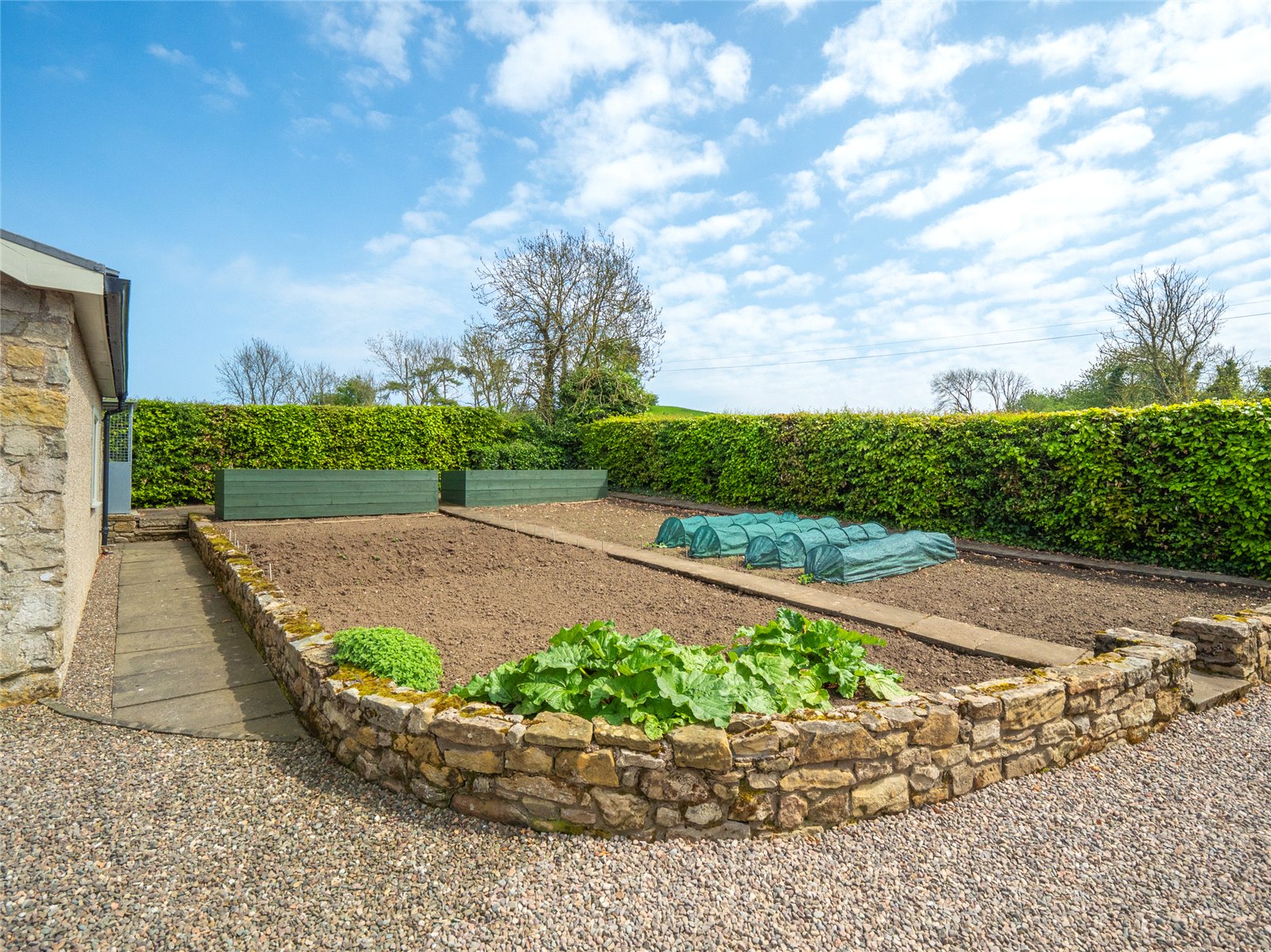
Veg Garden - 26 of 30
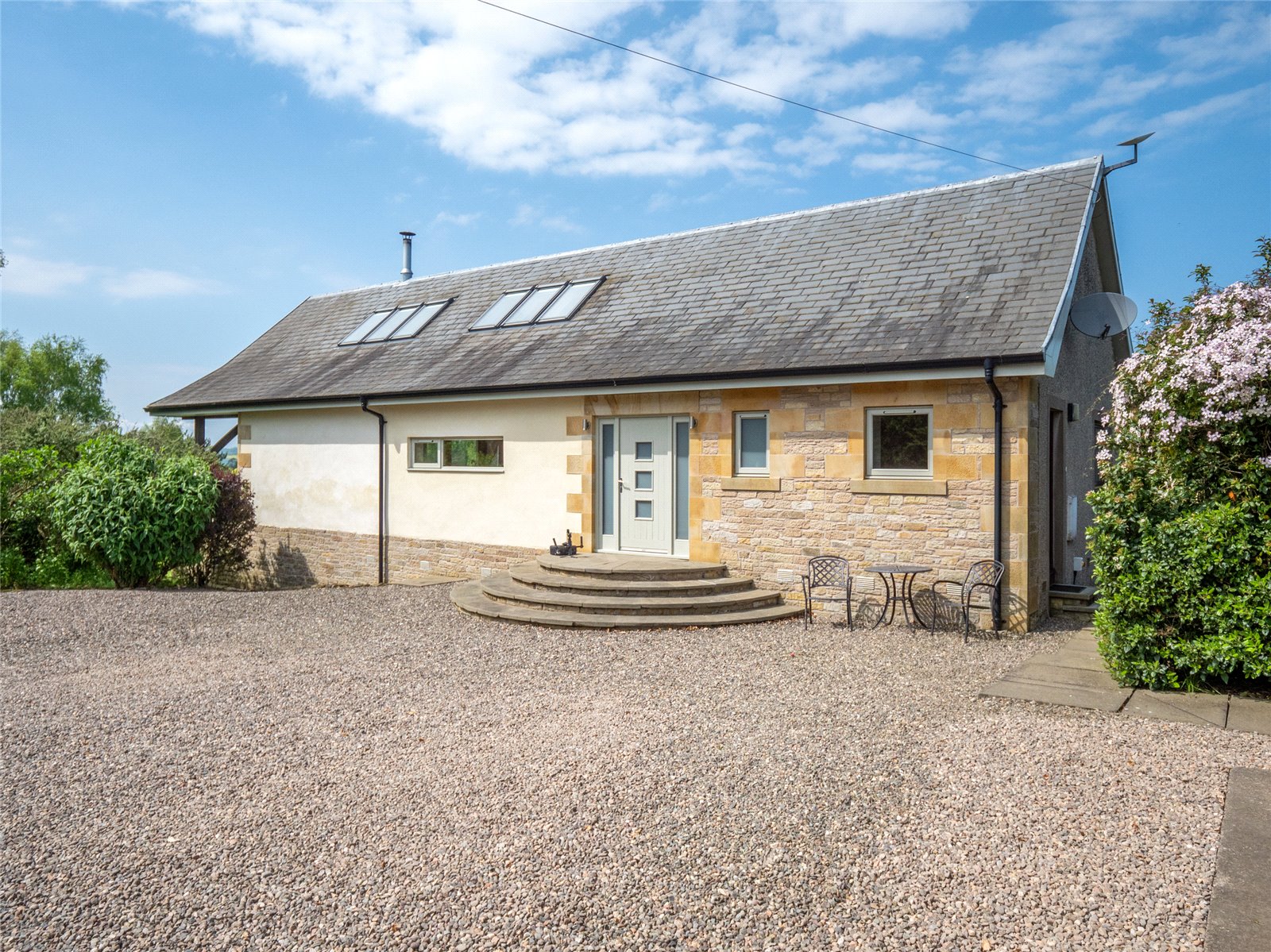
Soith Elevation - 27 of 30
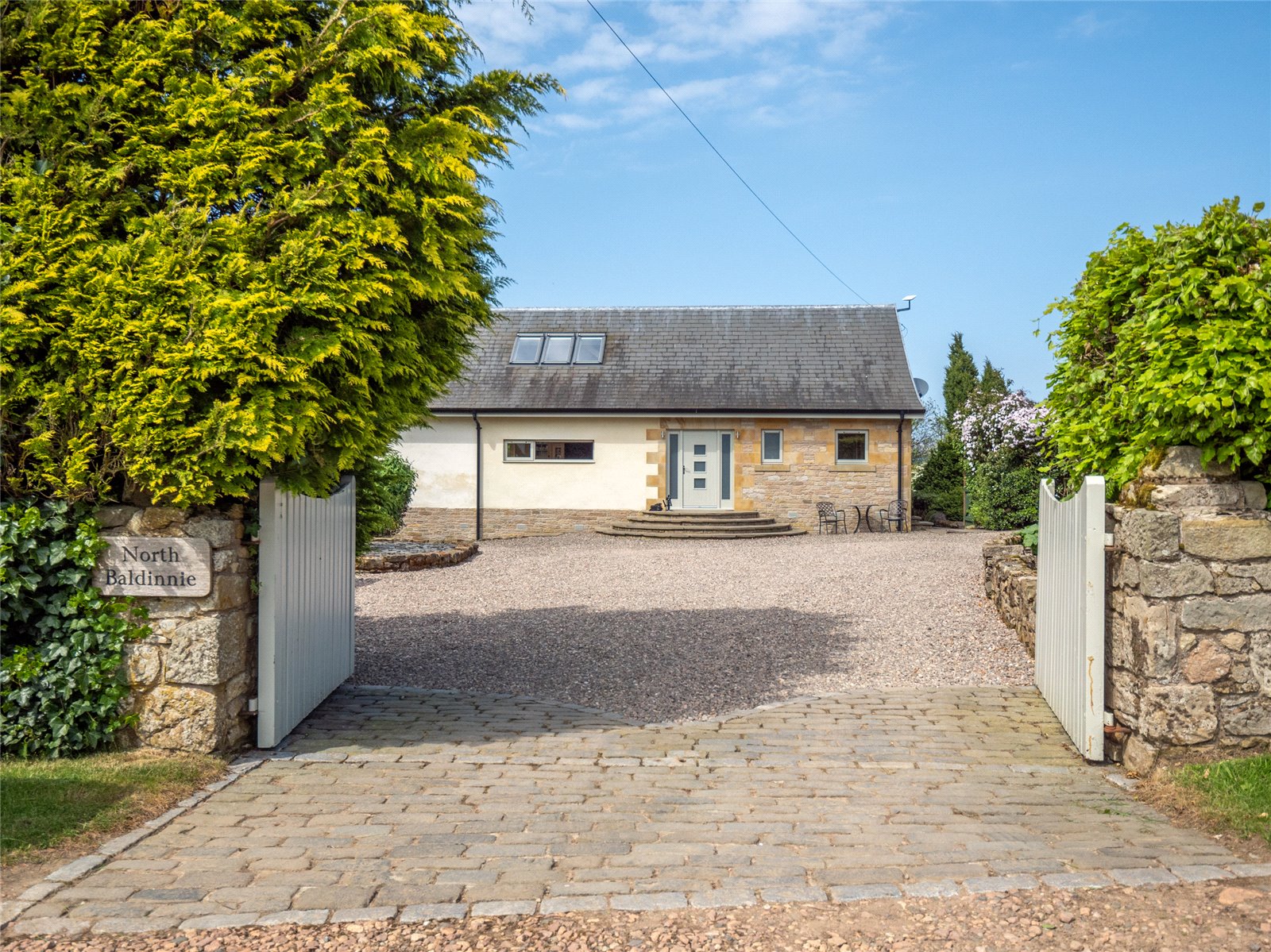
Gates - 28 of 30
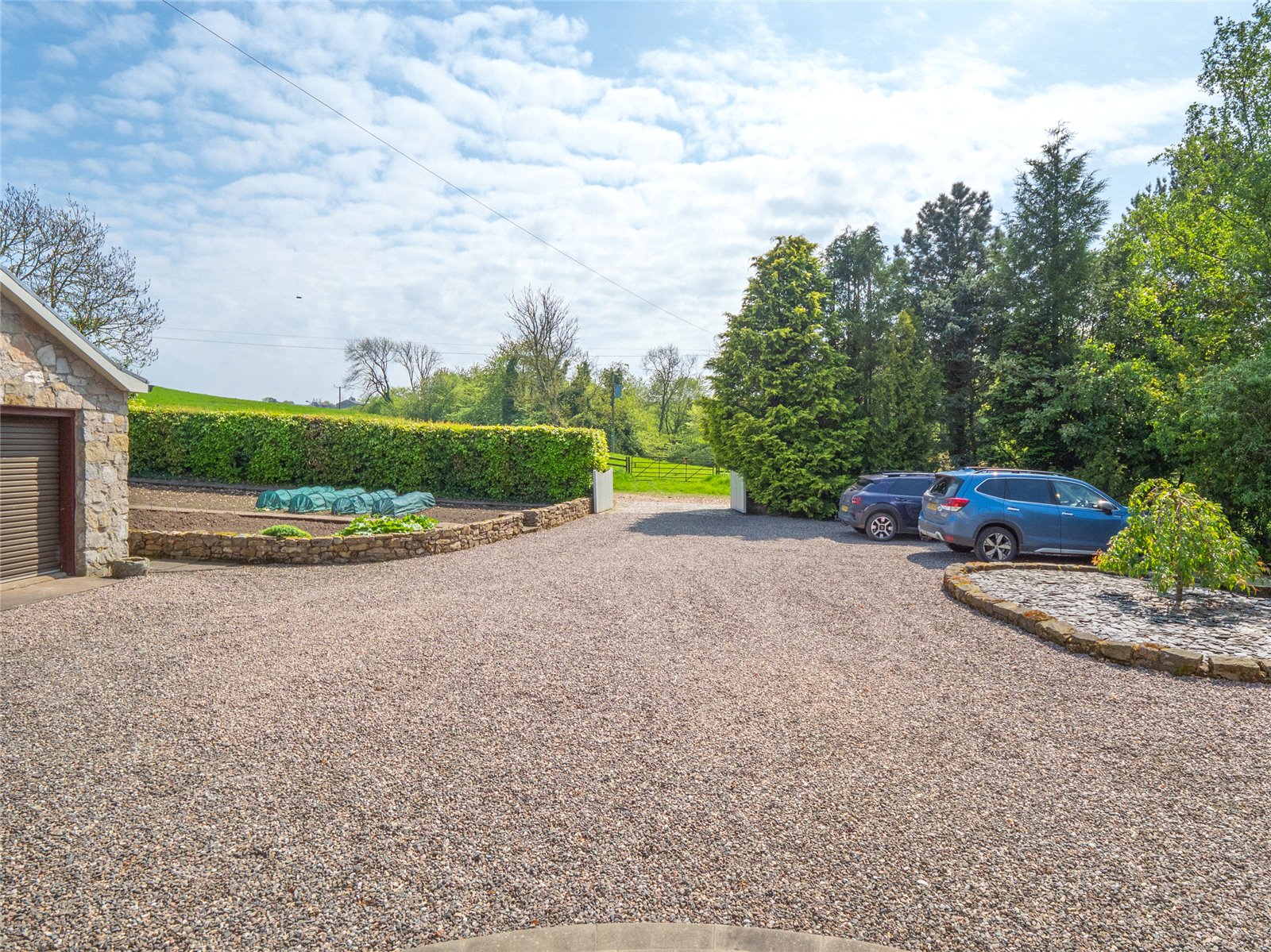
Parking Area - 29 of 30
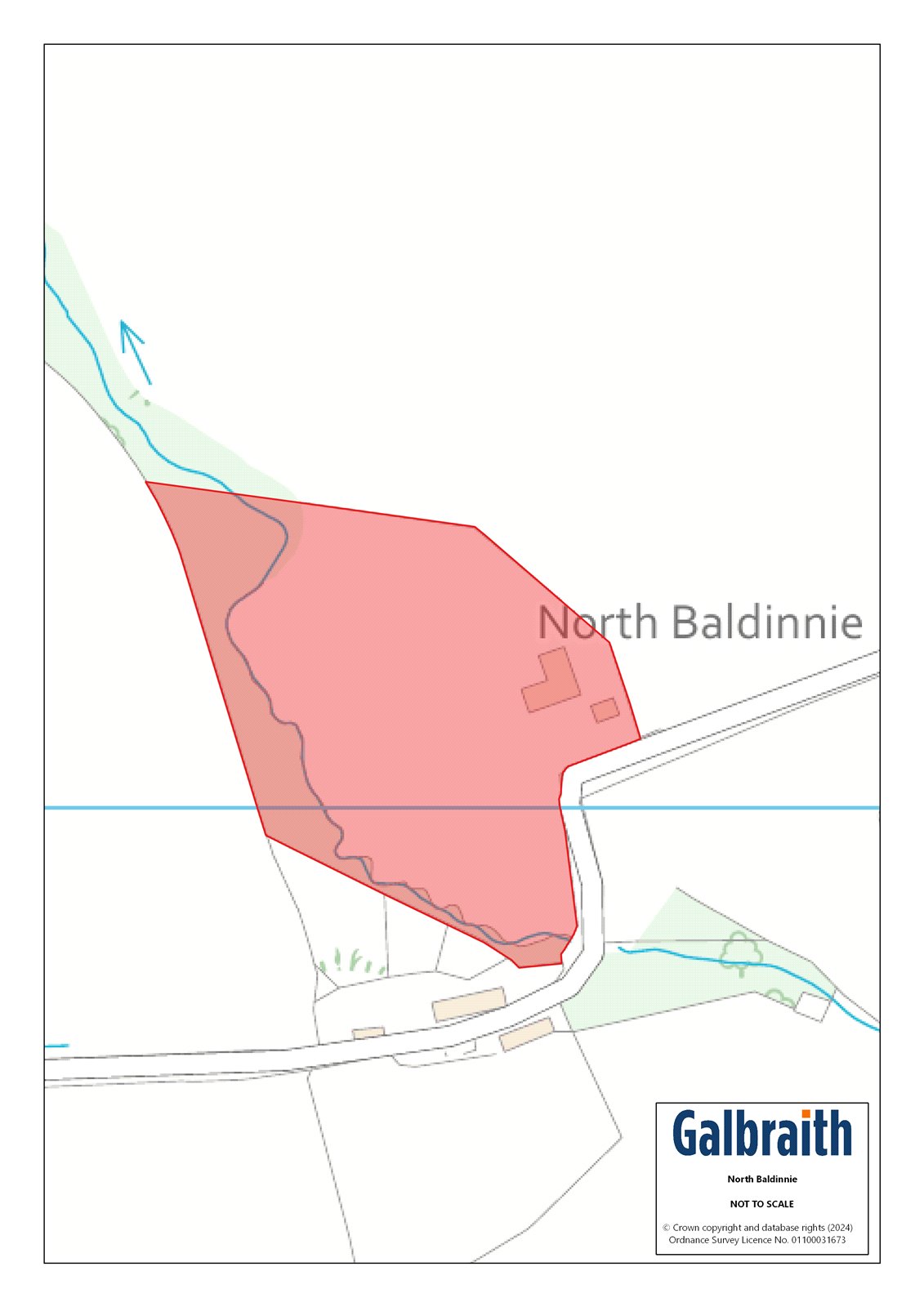
Sale Plan - 30 of 30