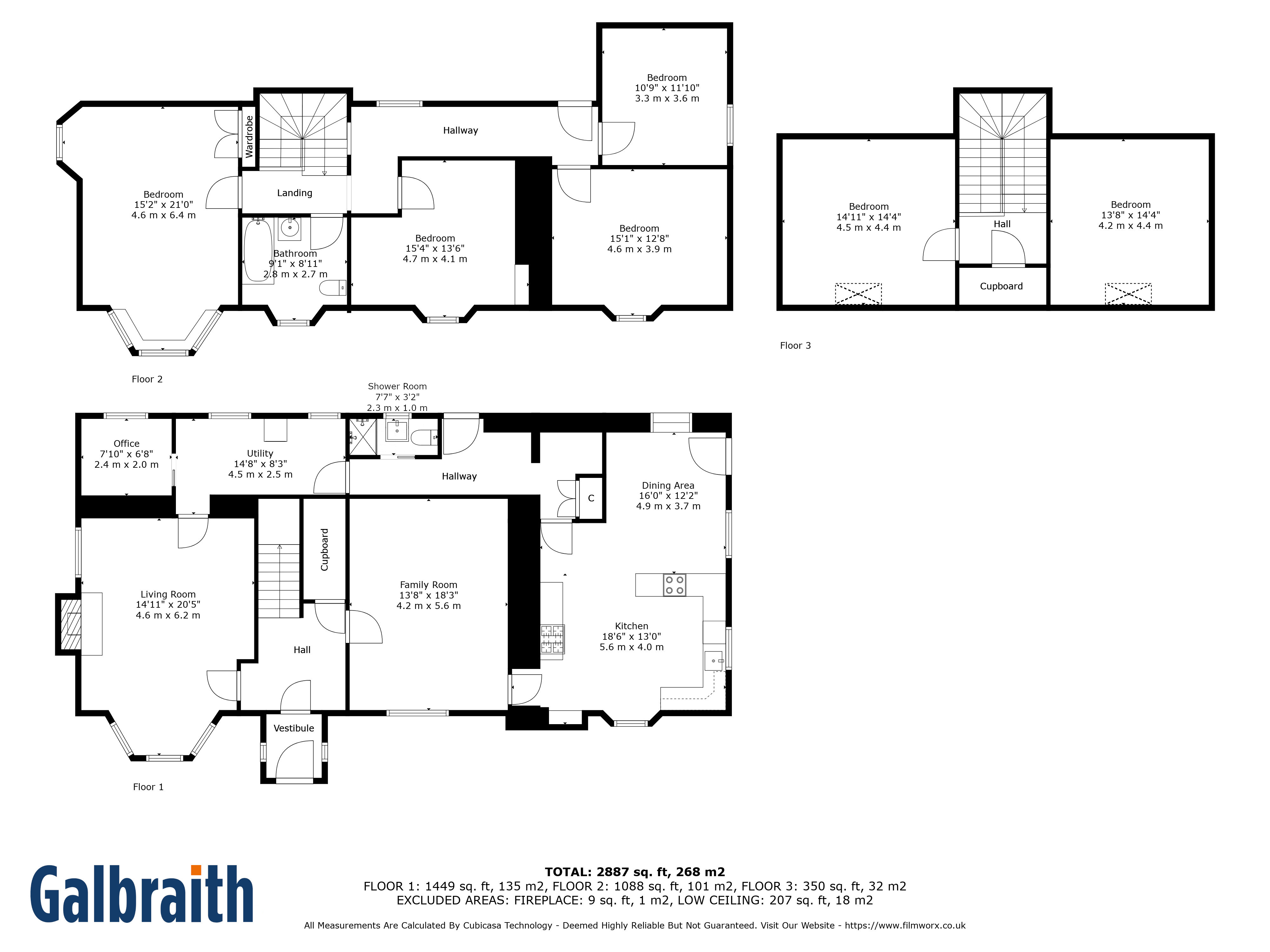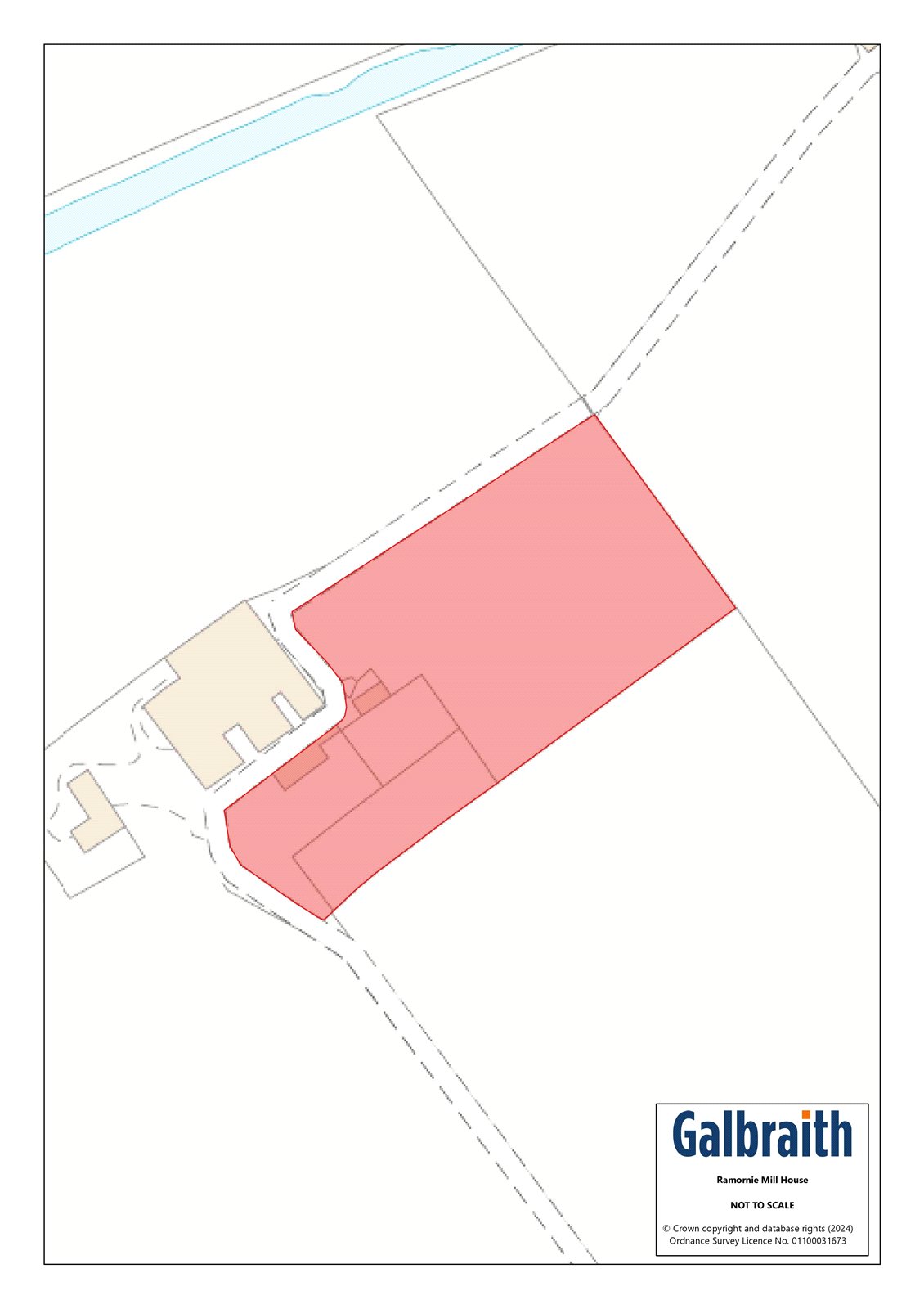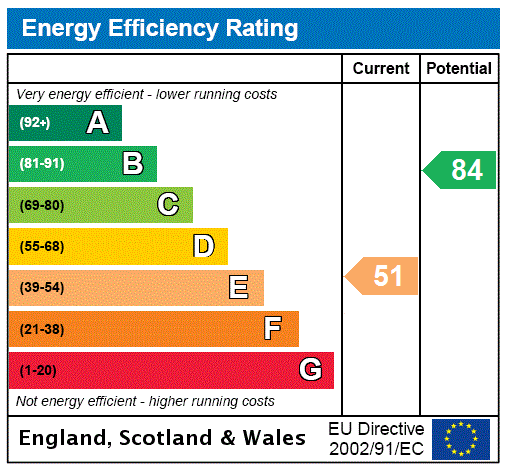Ramornie Mill House
Ladybank, Cupar, KY15 7TLOffers Over £695,000
3.3 acres
6
- Charming Georgian farmhouse with beautiful grounds, paddock and useful outbuildings.
- 2 Reception Rooms, 6 Bedrooms, shower room, bathroom.
- Lovely generous comfortable family accommodation.
- Double garage with store/workshop area, summer house, kennel/run, log shed.
- Extensive garden and grounds and flat paddock.
- Highly accessible location with attractive southerly aspect.
- Acreage 3.3 acres (1.3 hectares)
DESCRIPTIONThought to date from the early 1800’s and subsequently extended Ramornie Mill House is an enchanting former farmhouse offering generously proportioned family accommodation over three levels, surrounded by lovely gardens and grounds together with an excellent flat paddock and outbuildings. The house itself is constructed essentially of attractive sandstone under a slated roof and benefits from high quality timber double glazed windows. The accommodation is centred around a convivial farmhouse kitchen/breakfasting room with joiner made oak fitted units with beech surfaces, Aga and seating area. The generously proportioned sitting room benefits from a lovely bay window and open fire whilst the spacious dining room provides an ideal space for formal entertaining. The study, shower room, hall, rear hall and porch complete the ground floor accommodation. A charming staircase with pitch pine banister leads up to the first floor landing from where there is access to the principal bedroom with lovely bay window, family bathroom and three further well-proportioned bedrooms. A further staircase leads to the second floor accommodation which comprises two further attic bedrooms.ACCOMMODATIONGround Floor: Hall. Kitchen/family room, drawing room, dining room, office, shower room.First Floor: 4 bedrooms, bathroom.Second Floor: 2 bedrooms.GARDENS AND GROUNDSThe generous well-stocked colourful gardens and grounds at Ramornie Mill House are an absolute delight with extensive areas of lawn and a lovely mix of mature plants, trees and shrubs. Immediately to the front of the house is a gravelled parking area whilst to the side of the house, accessed directly from the kitchen, is a lovely, sheltered kitchen garden. Beyond the kitchen garden is a charming larger walled garden area.THE PADDOCKLying to the east of the property is a good flat paddock extending to approximately 2.25 acres.OUTBUILDINGSDouble garage with store/workshop areaA modern purpose-built building with separate store/workshop area. This building benefits from power and light with parking area adjacent. Other outbuildings comprise:Log/coal shedSummerhouseKennel/runFormer playhouseCOUNCIL TAX The property has been assessed by Fife Council as Band G.FLOOD RISKFlood maps of the area can be viewed at https://map.sepa.org.uk/floodmaps/FloodRisk/SearchACCESS/THIRD PARTY RIGHTS OF ACCESS/ SERVITUDES ETCThere is a right of access over the farm track to Ramornie Mill House.DIRECTIONSFrom Cupar follow the A914 south-west out through the village of Pitlessie. Once through Pitlessie the turning to Ramornie Mill House is on the right hand side after approximately half a mile. From the Muirhead roundabout follow the A914 north-east making for Cupar. Pass through the villages of Kingskettle and Balmalcolm and the turning to Ramornie Mill House is on the left, approximately half a mile before the village of Pitlessie.POSTCODEKY15 7TLWHAT3WORDSTo find this property location to within 3 metres, download and use What3Words and enter the following 3 words:newer.tiny.cakewalkFIXTURES AND FITTINGSNo items are included unless specifically mentioned in these particulars. The light fixtures, curtains and blinds are included in the sale.VIEWINGSStrictly by appointment with the Selling Agents.





























