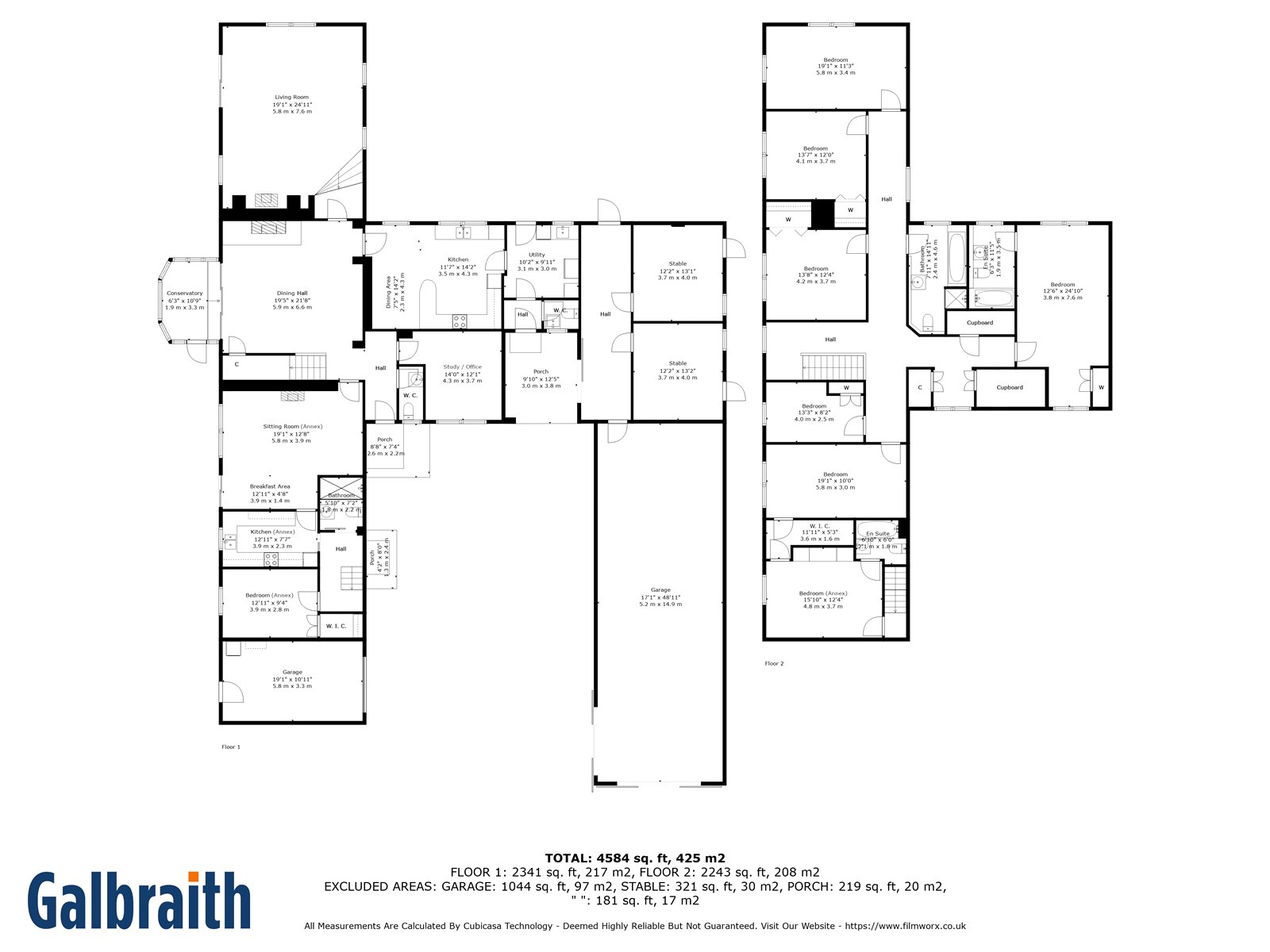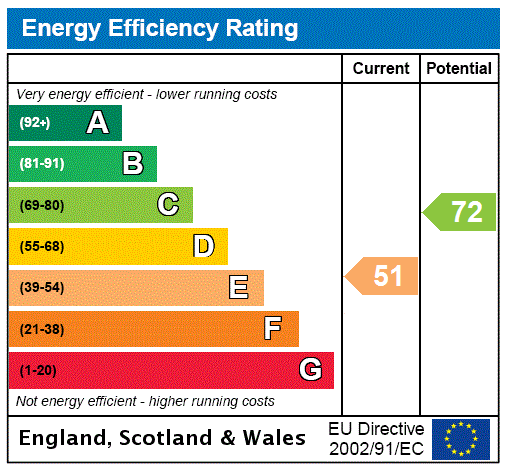Ladeddie Barns
Pitscottie, Cupar, Fife, KY15 5TXOffers Over £795,000
6
2
2
- Elegant country house with generous accommodation, annexe, stables and grazing
- 2 reception rooms, 5/6 bedrooms, (1 en suite), study/office, bathroom, conservatory
- Annexe with 2 bedrooms, 2 bathrooms (1 en suite)
- Stables with 2 loose boxes and stable yard
- Large Barn and single garage
- Lawned garden
- Paddocks
- Acreage 1.9 acres (0.77 hectares)
SITUATIONLadeddie Barns is a lovely family home situated in rolling agricultural land about 1.5 miles east of the pretty village of Pitscottie, a short distance to the west of St Andrews in Fife. Enjoying good views over the surrounding fields and countryside, the property is very well placed for accessing St Andrews, Cupar and Dundee. In terms of local amenities St Andrews is just a 10 minute drive from the house. It is renowned worldwide as the “Home of Golf,” offering a fine cosmopolitan mix of shops, restaurants, pubs and the like. The City of Dundee is approximately 20 minutes to the north and Edinburgh about an hour to the south.The glorious rolling Fife countryside and coastline which surrounds Pitscottie supports an array of wildlife, and for the outdoor enthusiast offers easy access to many recreational pursuits including walking, riding, cycling, and golf. There are several top courses in and around St Andrews including The Old Course which regularly hosts the British Open – the event returns to the town in 2027.Challenging shooting and fishing may be enjoyed locally and there are the wide open spaces of the Lomond Hills and several lovely nearby beaches including St Andrews, Tentsmuir, Kingbarns, Crail, and Elie. For day trips there are a number of National Trust for Scotland properties in the area including Falkland Palace, Hill of Tarvit and Kellie Castle. The quaint fishing villages of Fife’s East Neuk are a short drive to the south. State schooling is available locally with private schooling being provided at St Leonards in St Andrews and Dundee High School. There are railway stations in Leuchars, Cupar, Ladybank, and Markinch. Edinburgh airport is about one hour away.DESCRIPTIONLadeddie Barns is an elegant and spacious two storey house built in 1991 from cream painted block and partially faced in local stone under a tiled roof. Approached along a quiet road between Pitscottie and Craigtoun, the house is accessed on the right through a courtyard paved in monobloc with parking for 4 cars, entrance to the annexe, the stables and a barn/single garage. The entrance hall with study/office and cloakroom off, leads into the sunny dining room with large fireplace set in a feature stone wall and floored with warm toned engineered oak. There is a capacious understair cupboard and a door connecting to the annexe. A quarry tiled conservatory to the south opens off the dining room. Steps down take you to the large living room with windows to the south and west. A feature stone wall has a multifuel Dovre stove and doors open into the garden. The pine kitchen boasts a double sink and a 2 door Aga which also heats the hot water. This leads through to the utility room with plumbing for washing machine, a Belfast sink and a WC off, and has doors to both the garden and the courtyard.Pine stairs from the dining room take you up to a wide landing with bedrooms off. The principal bedroom faces west and has an en-suite bathroom. There are 4 further bedrooms one of which has a connecting door to the annexe, bedroom 5/sewing room, and a family bathroom with bath, separate shower, wash hand basin and WC. The second floor has storage throughout with generous under eaves cupboards and an airing cupboard heated by the hot water tank.The annexe benefits from air source heating and is accessed from the courtyard, but also from connecting doors to the main house on both floors. The outside door opens onto a small hall with galley kitchen with oven, hob and fridge freezer, bathroom, bedroom. The large sitting room benefits from a wood burning stove set in a stone fireplace. Stairs rise to the first floor with a further bedroom and en-suite bathroom.ACCOMMODATIONGround Floor: Hall, cloakroom, study/office, dining hall, living room, conservatory, kitchen, utility room, bathroom, WCFirst Floor: Principal bedroom with en suite bathroom, 4 further bedrooms, bedroom 5/sewing room, family bathroomAnnexe: Living room, kitchen, 2 bedrooms, 2 bathrooms (one en-suite).NB The property benefits from Solar Panel installation and battery back up.The agreement for FIT payments is with Scottish Power. (FIT is feed in tariff)The commencement date was 16/07/2010The expiry date is 15/07/2035The income of FIT payments for 2024 was £2,388.90.GARDEN AND GROUNDSTo the south of the house lies a lawned garden enclosed by low stone walls, and surrounded by well established shrubs and flower beds. There is a water feature in the centre of the lawn and a small stream meanders along the side. Two paddocks are found to the west, one with a donkey shed, both served by the stream. The stables are to the north of the house and accessed both through an attractive stone arch from the courtyard and from the larger paddock and comprise two looseboxes, a hayloft and a large barn. A stable yard is accessed from the entry road at the rear of the barn. At the entrance to the courtyard is a barn/single garage.COUNCIL TAX The property has been assessed as Band H by Fife Council. FLOOD RISKFlood maps of the area can be viewed at https://map.sepa.org.uk/floodmaps/FloodRisk/SearchDIRECTIONSFrom the village of Pitscottie, take the B939 towards St Andrews and just outside the village bear left towards Craigtoun and follow the road for about 1.5 miles. Ladeddie Barns is found on the right, a cream painted house accessed via its own courtyard.POST CODEKY15 5TXWHAT3WORDSTo find this property location to within 3 metres, download and use What3Words and enter the following 3 words:Basics.leopard.momentFIXTURES AND FITTINGSNo items are included unless specifically mentioned in these particulars. The large dining table and 8 dining chairs is included in the sale. (NB The dining table converts into a snooker table).VIEWINGSStrictly by appointment with the Selling Agents.



























