2D Gillsland Road
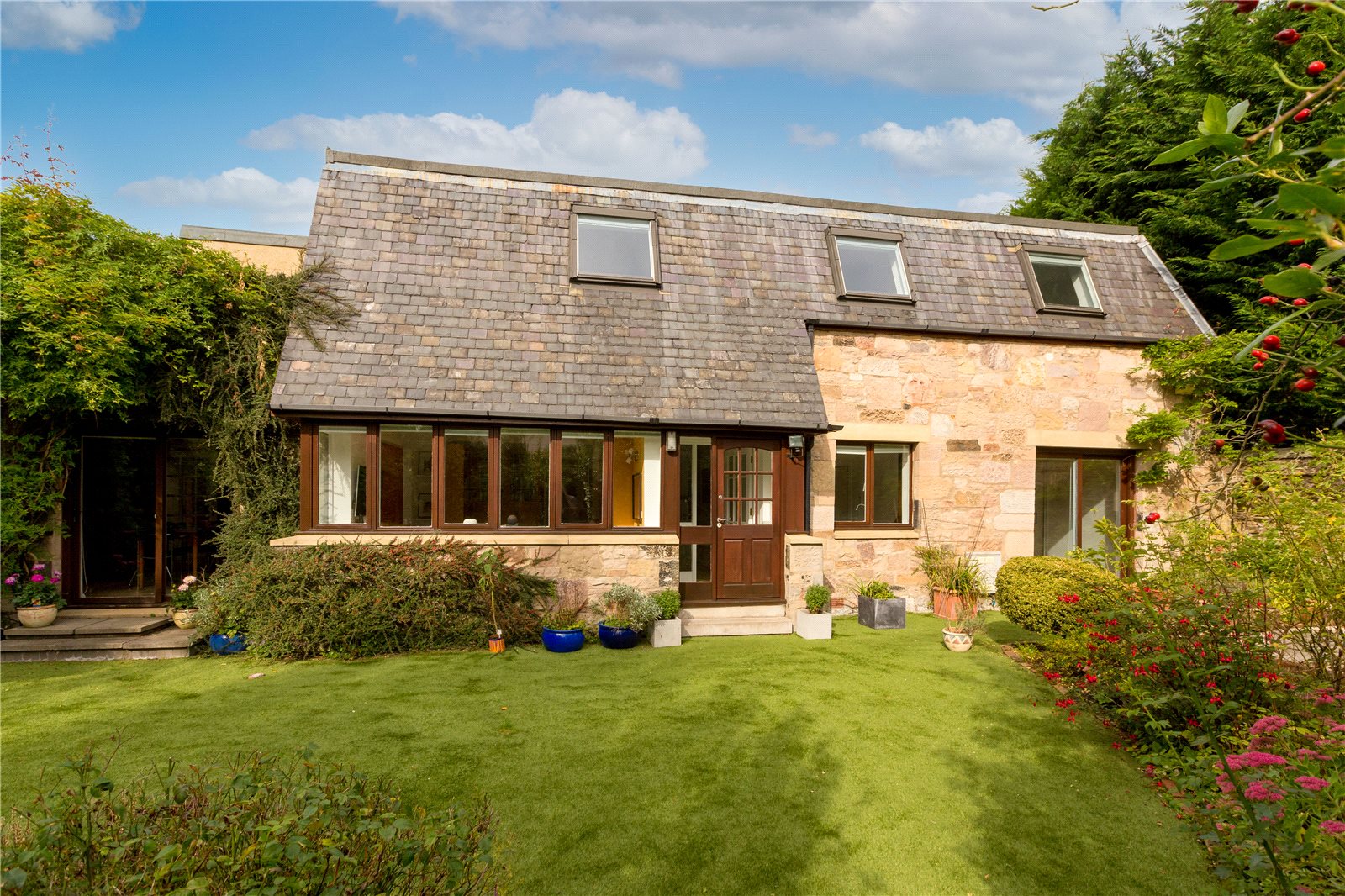
Front View - 1 of 23
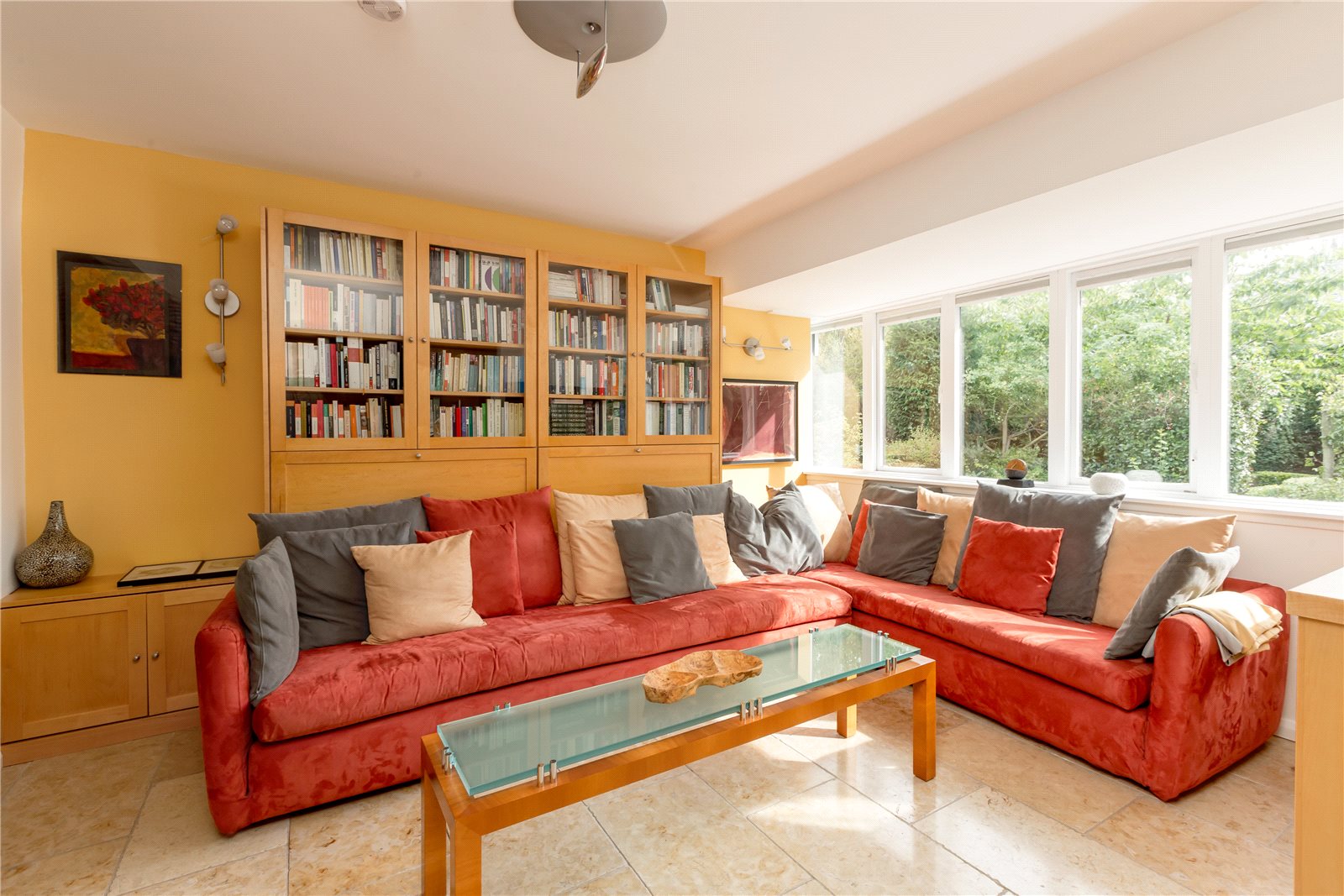
Lounge - 2 of 23
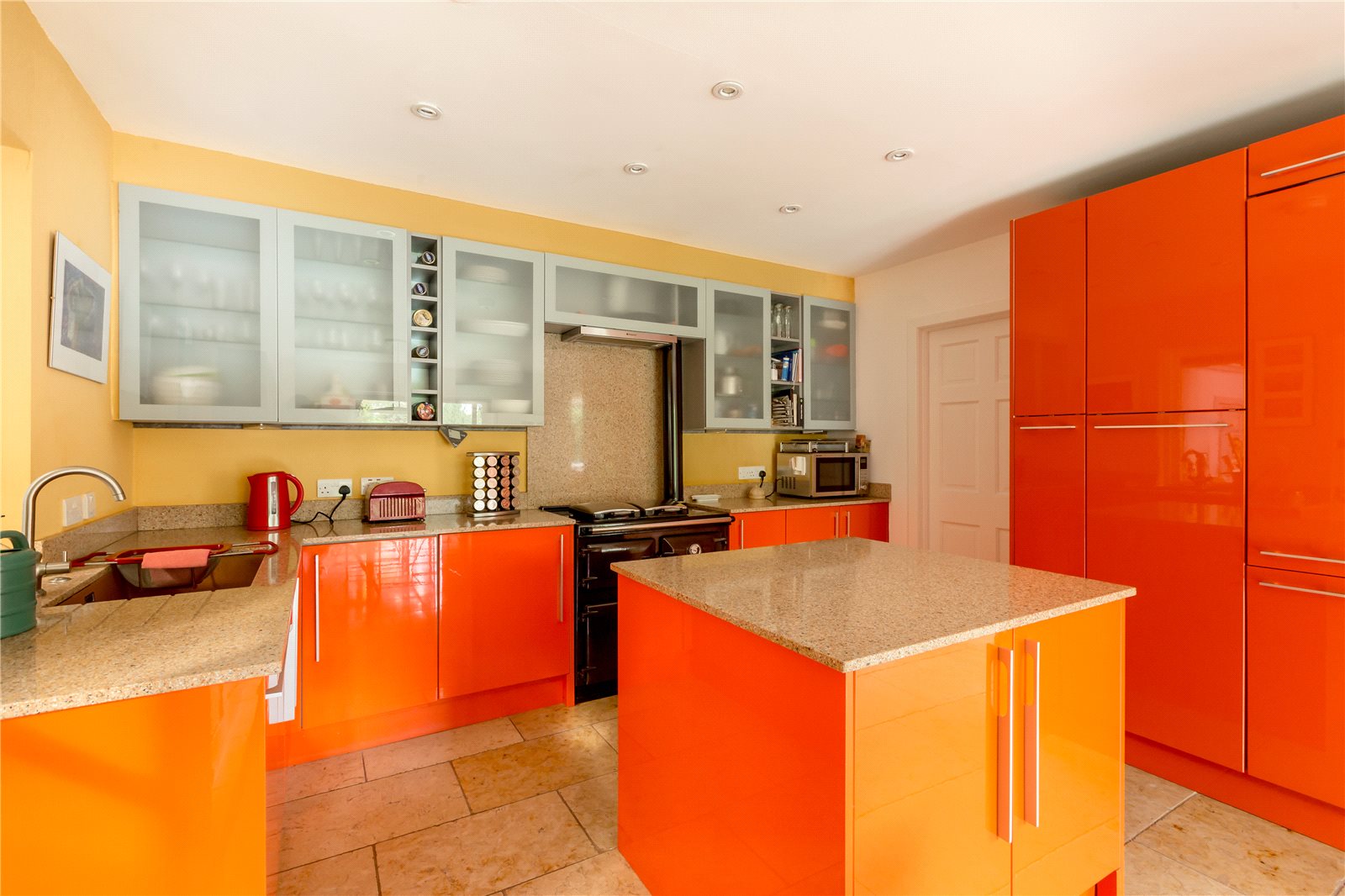
Kitchen - 3 of 23
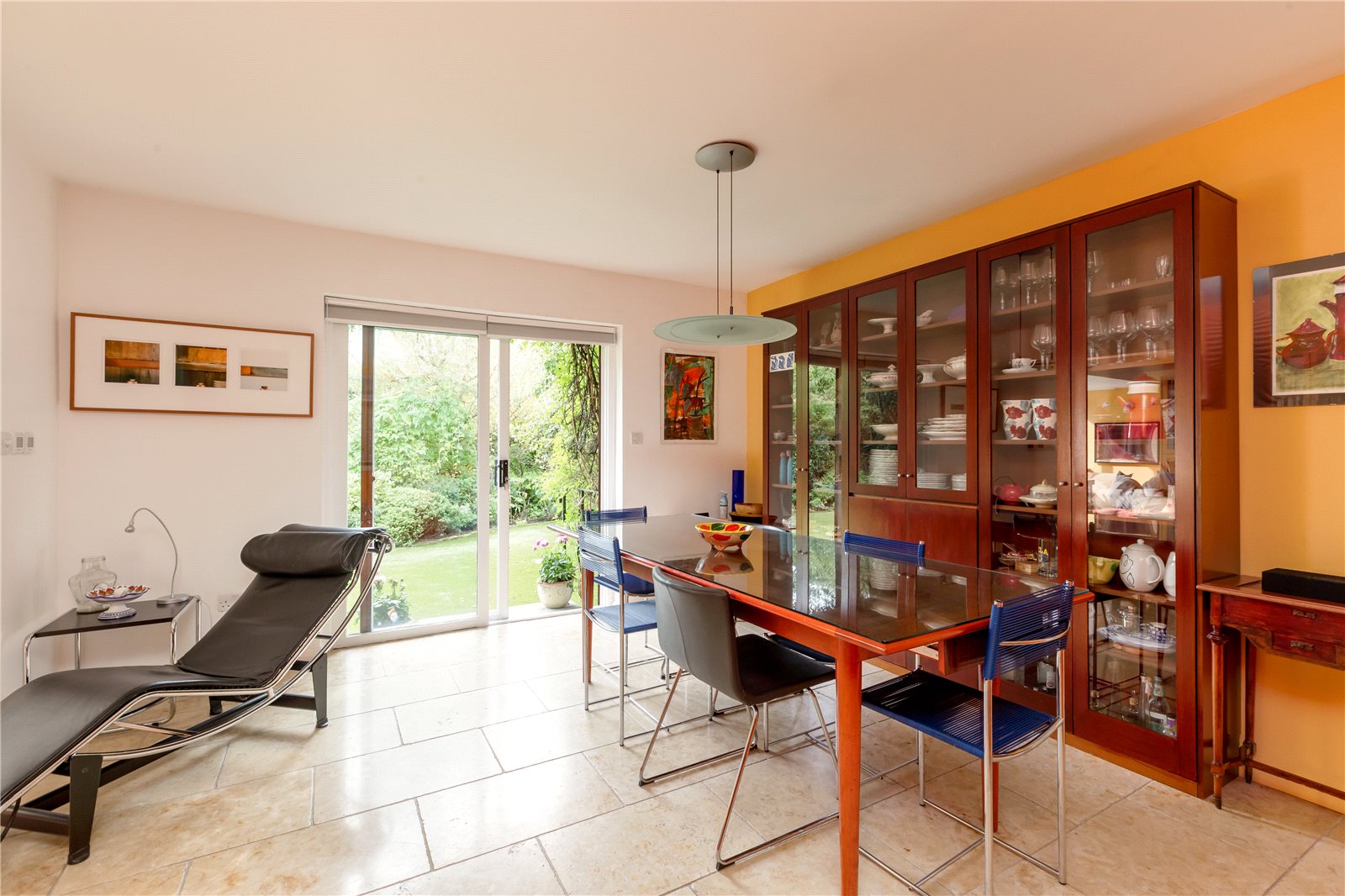
Dining Area - 4 of 23
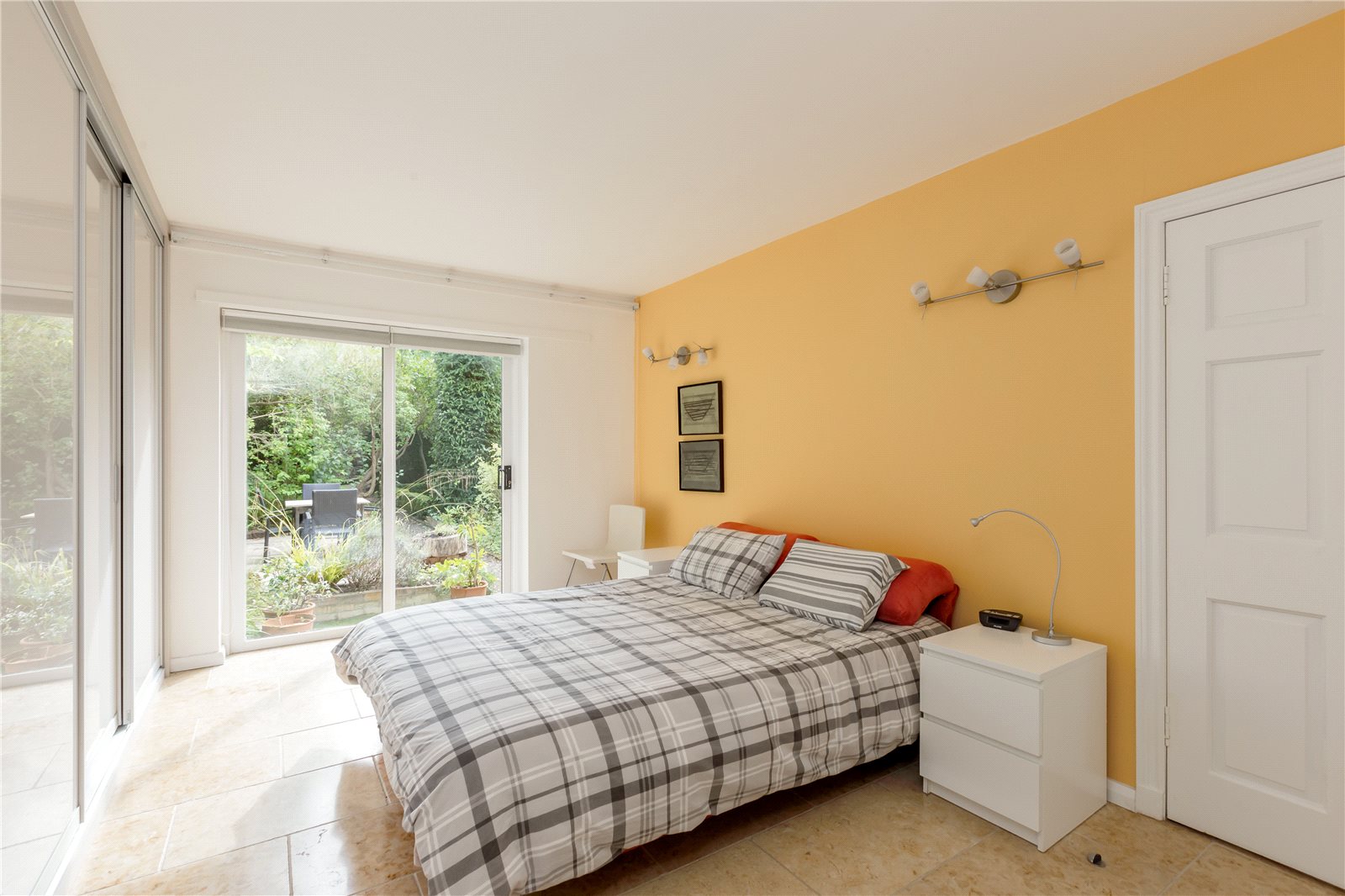
Principal Bedroom - 5 of 23
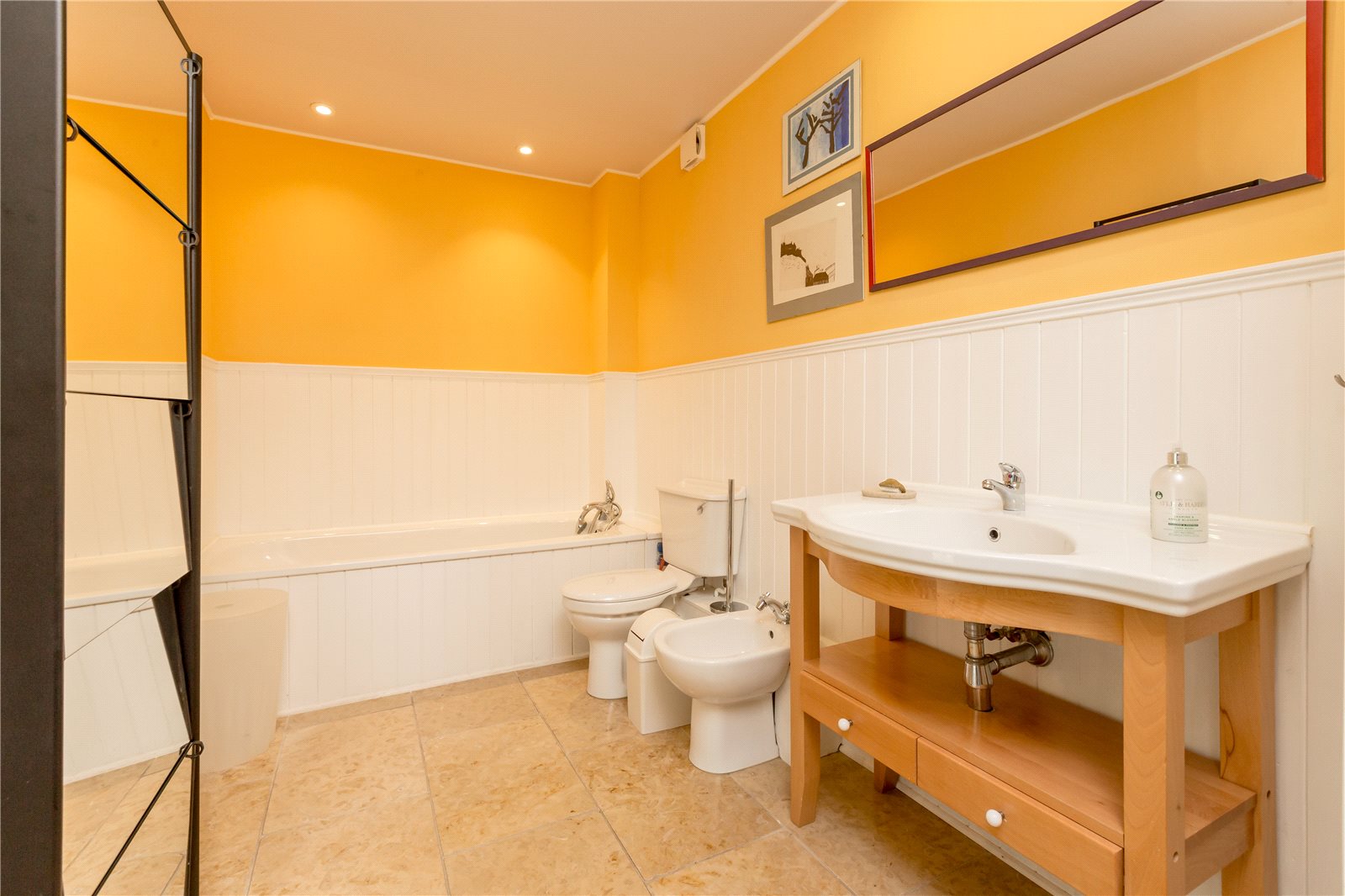
En Suite - 6 of 23
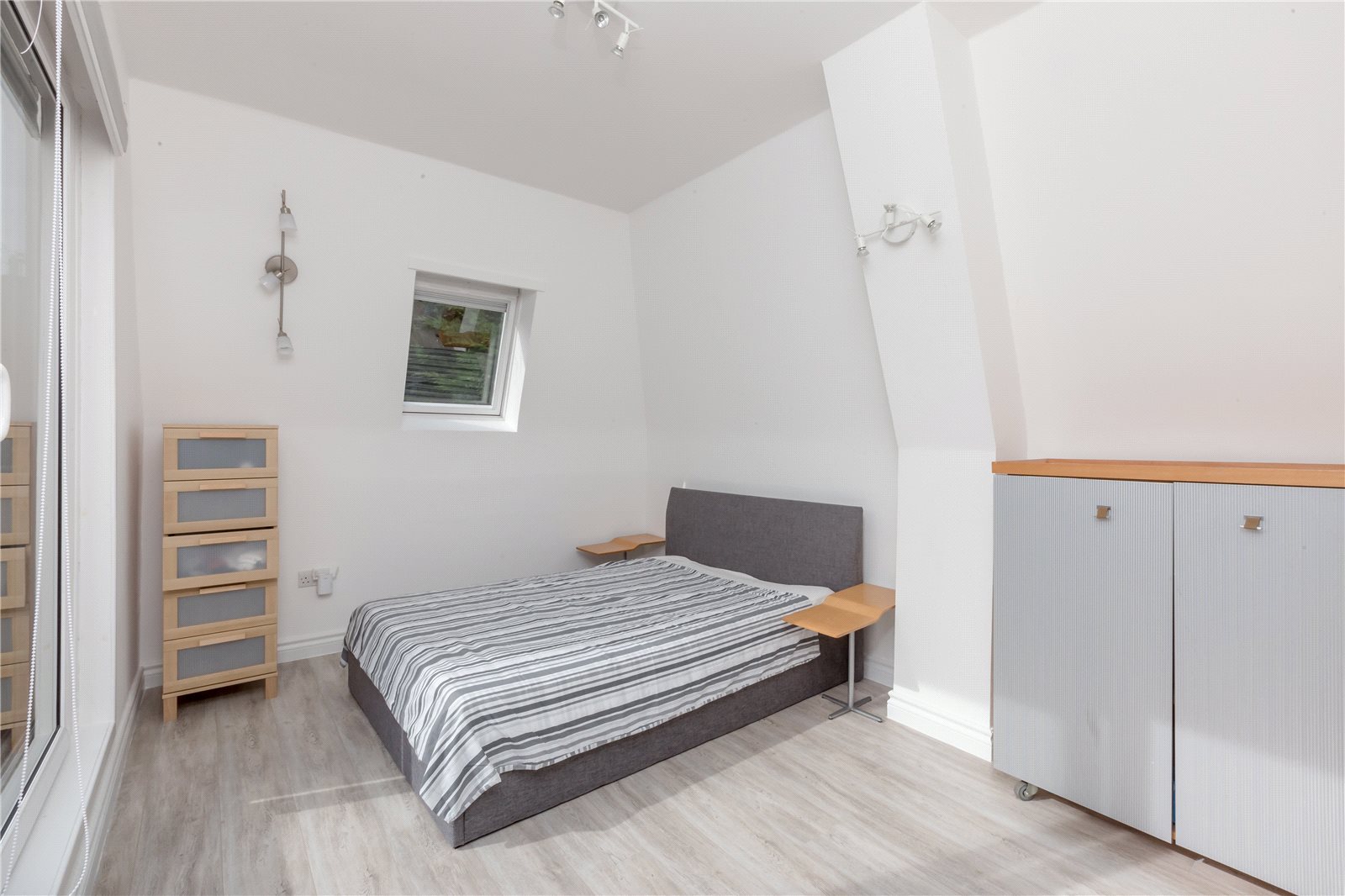
Bed 2 - 7 of 23
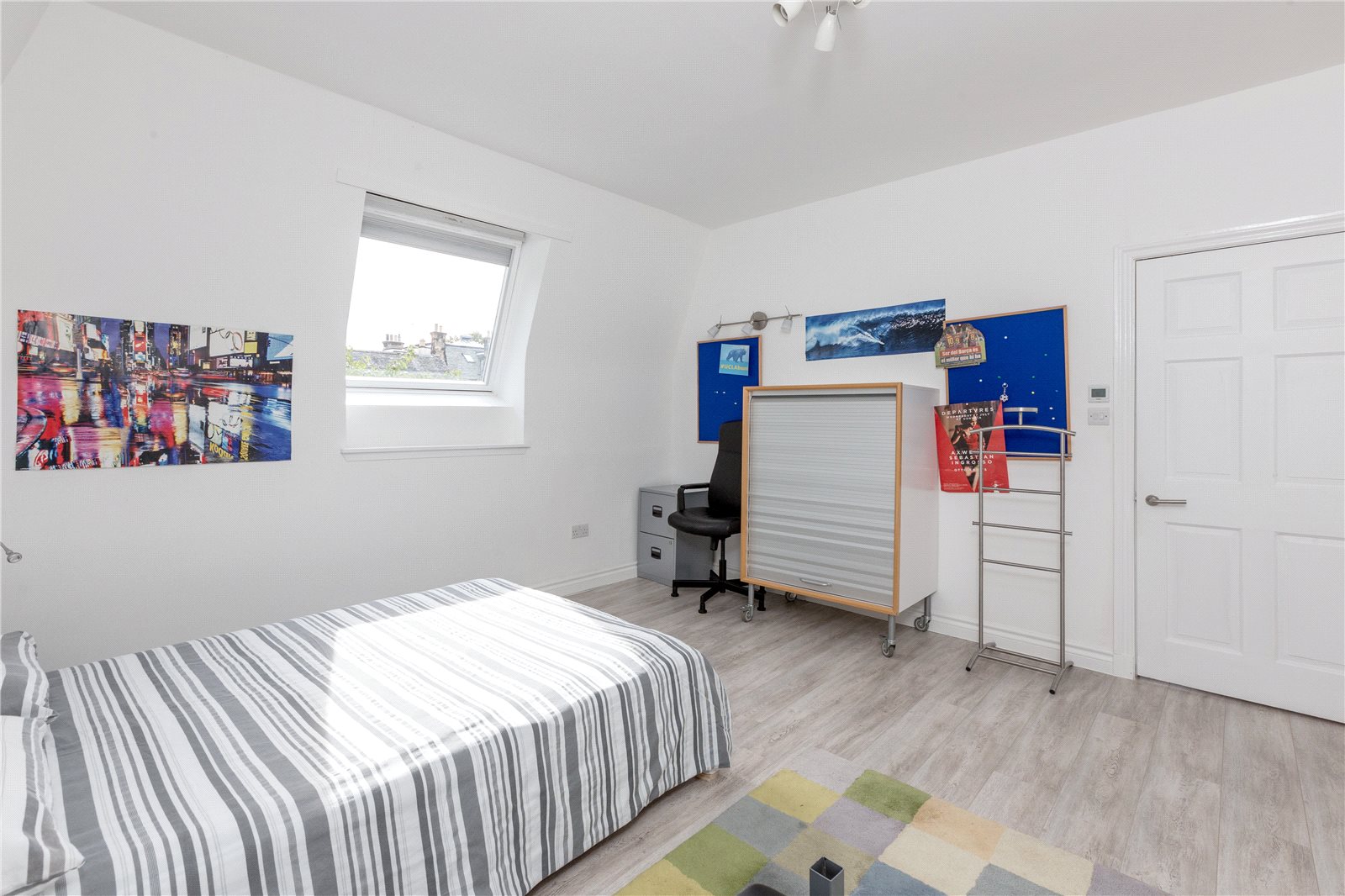
Bed 3 - 8 of 23
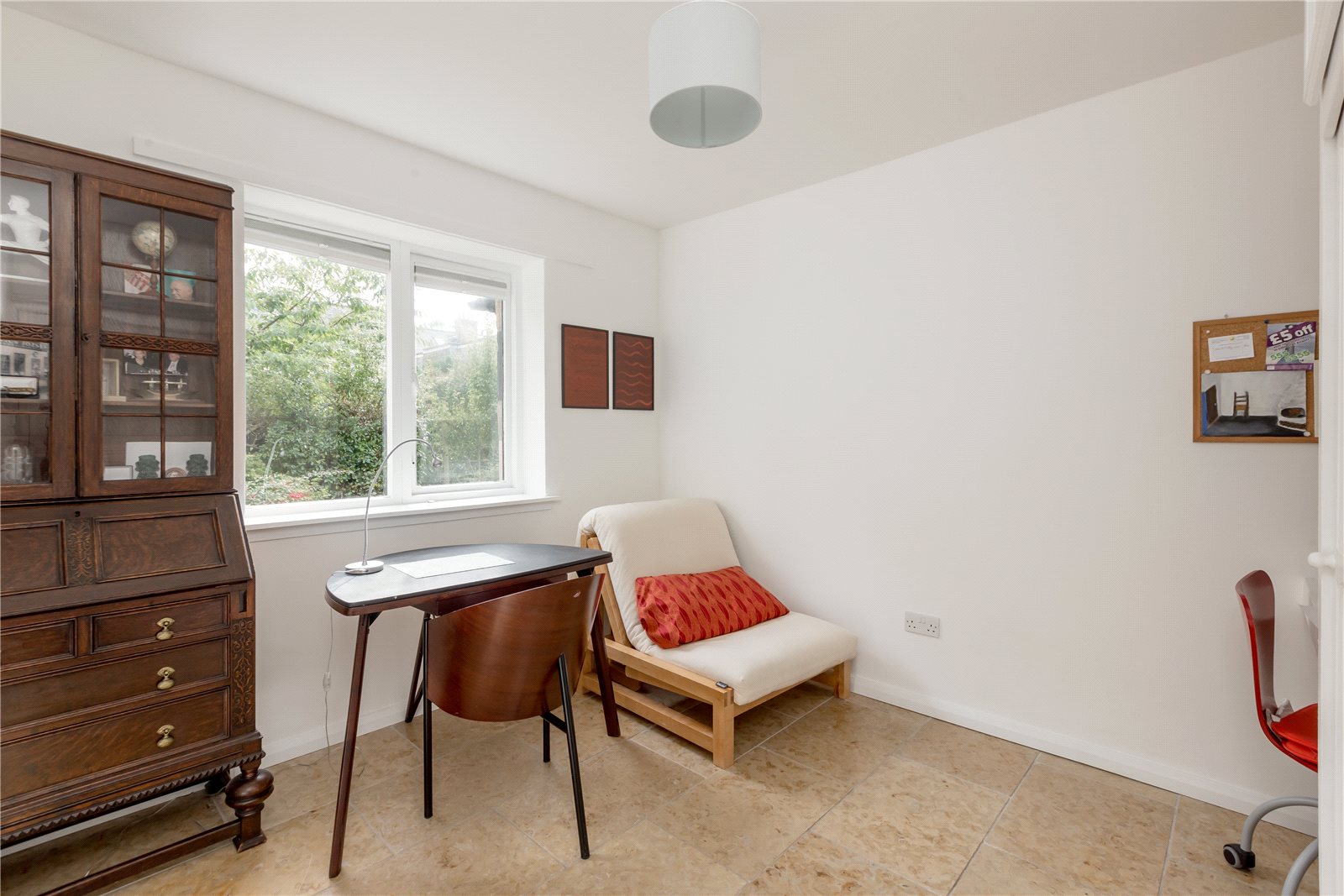
Bed 4/ Study - 9 of 23
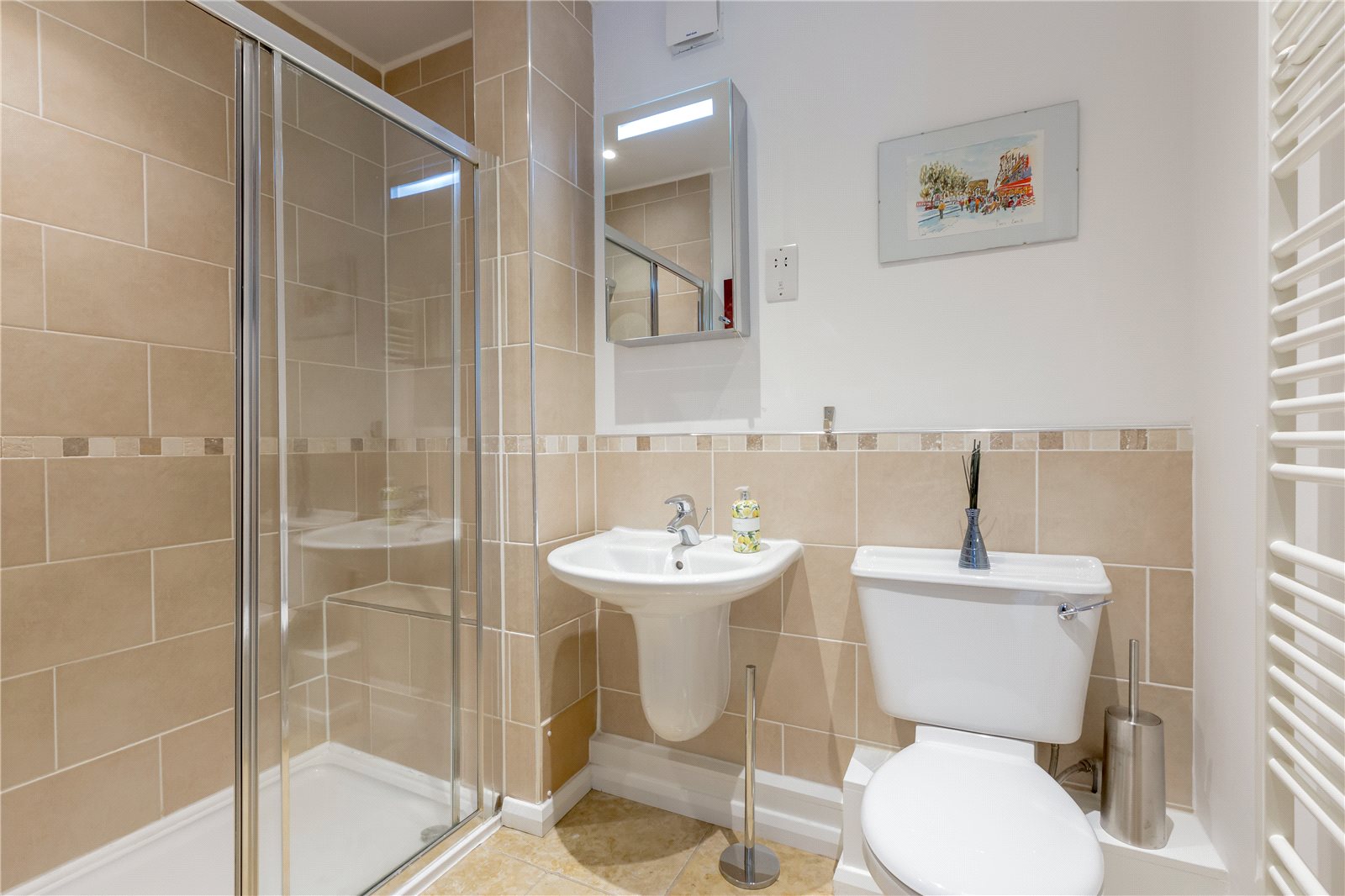
Family Shower Room - 10 of 23
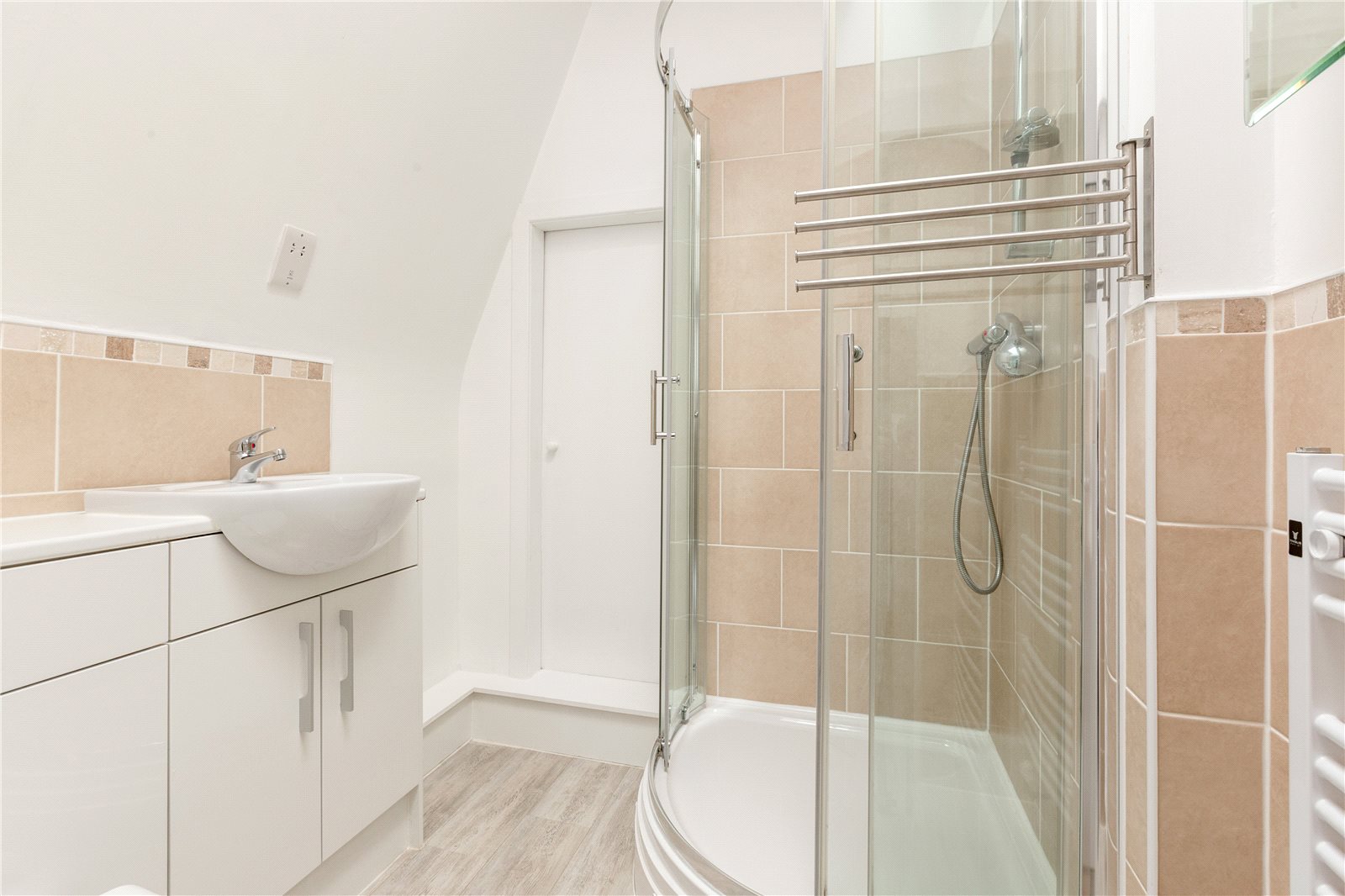
Upper Shower Room - 11 of 23
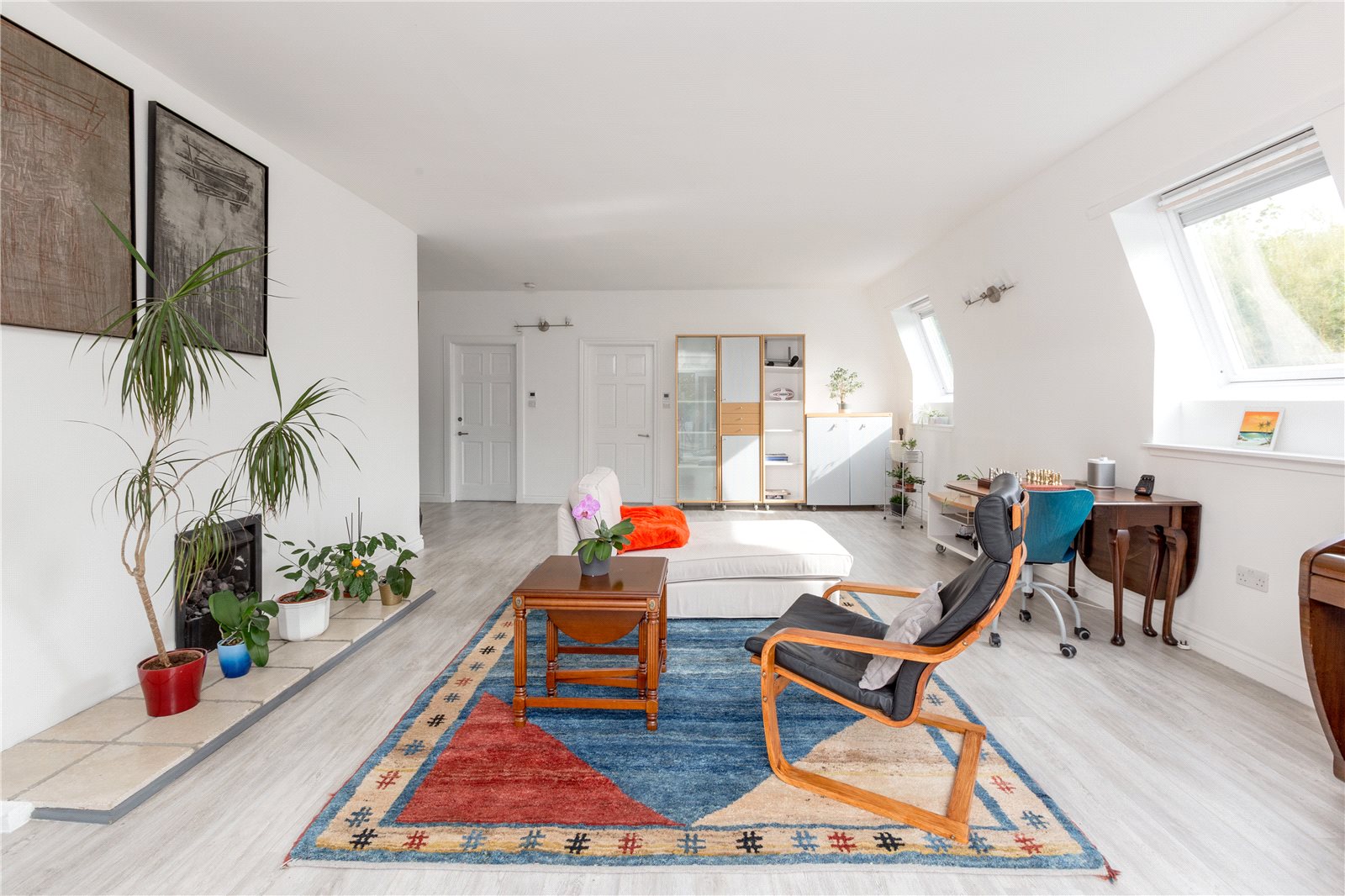
Upper Lounge - 12 of 23
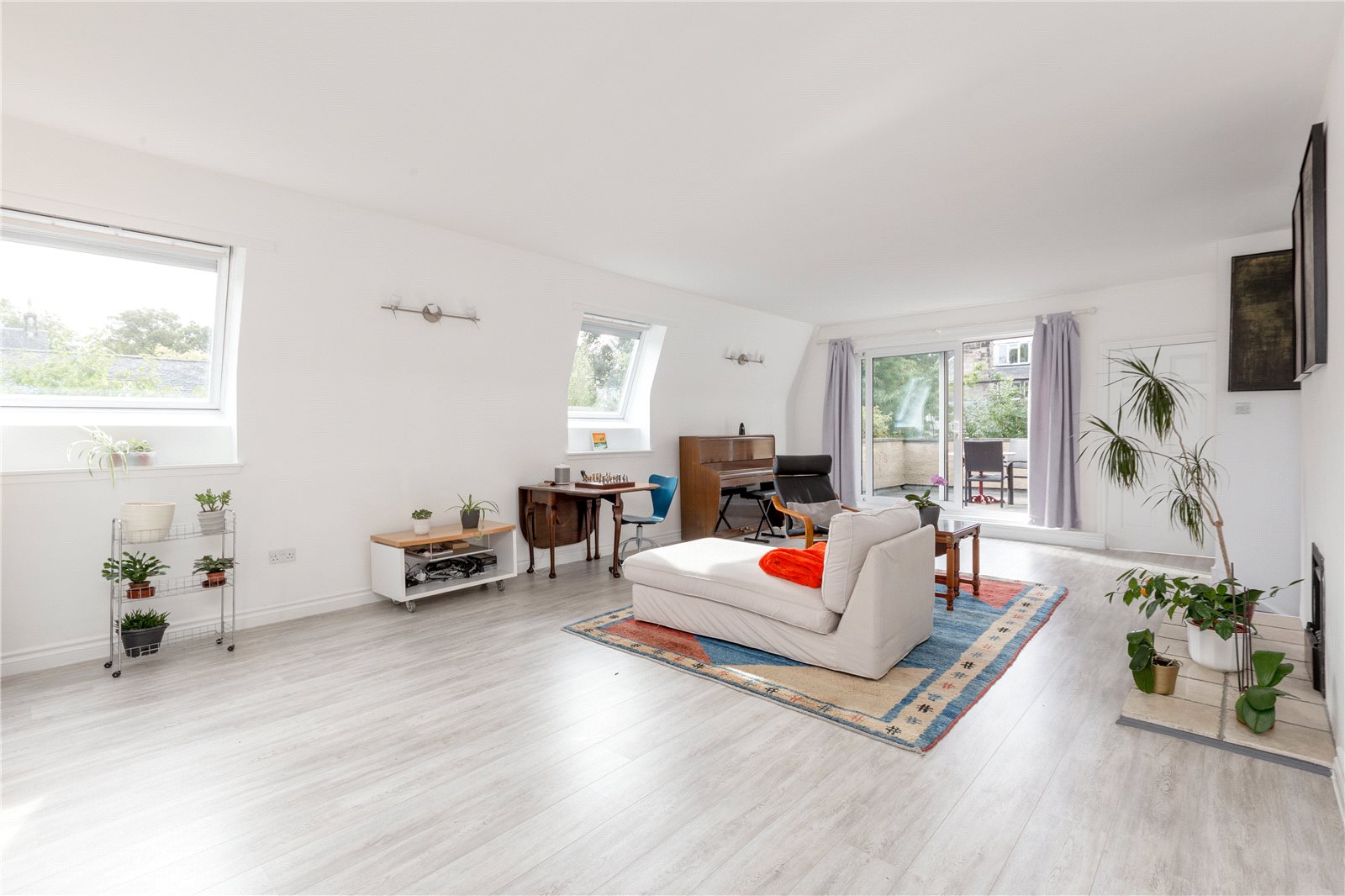
Upper Lounge2 - 13 of 23
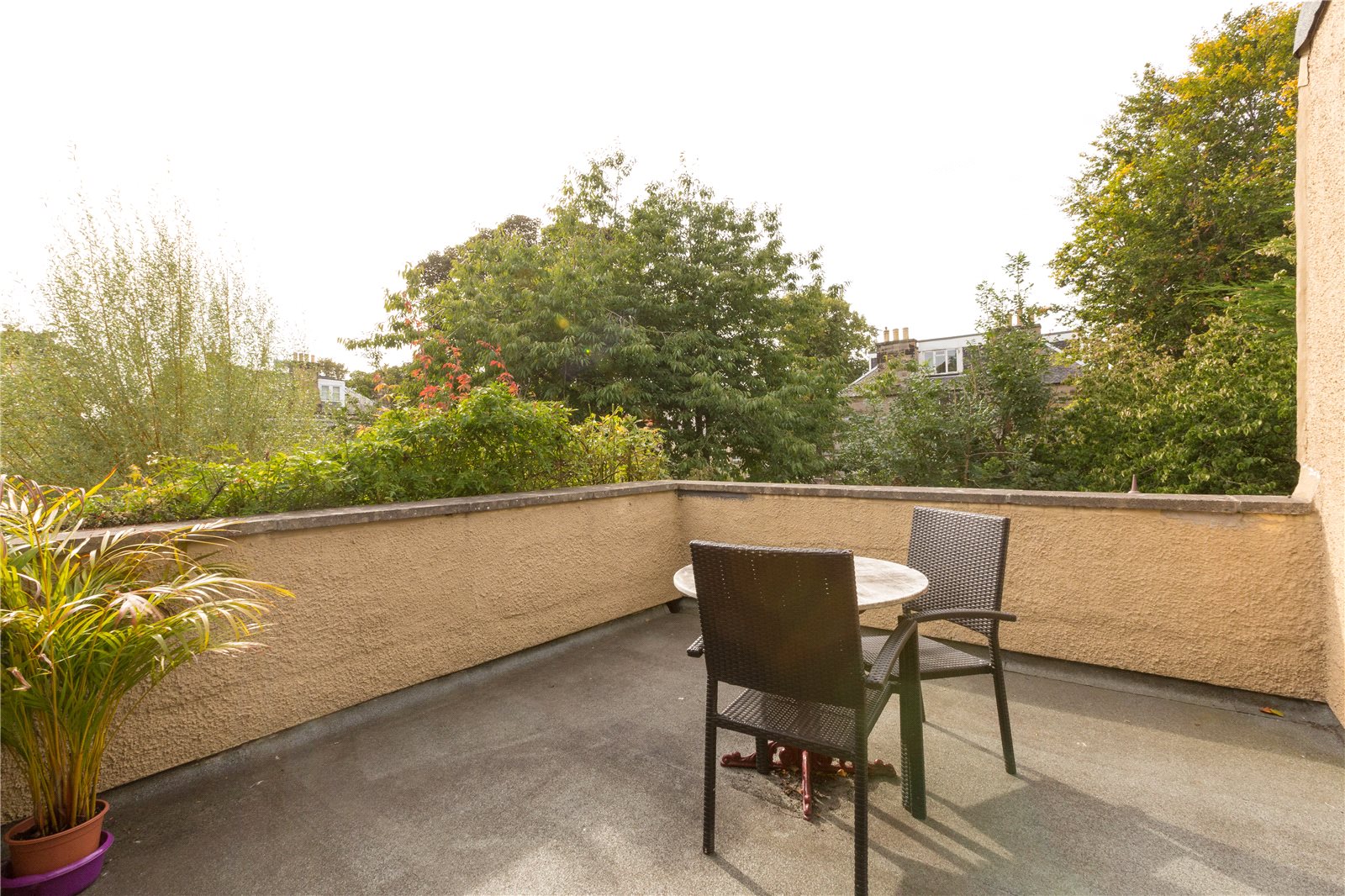
Balcony - 14 of 23
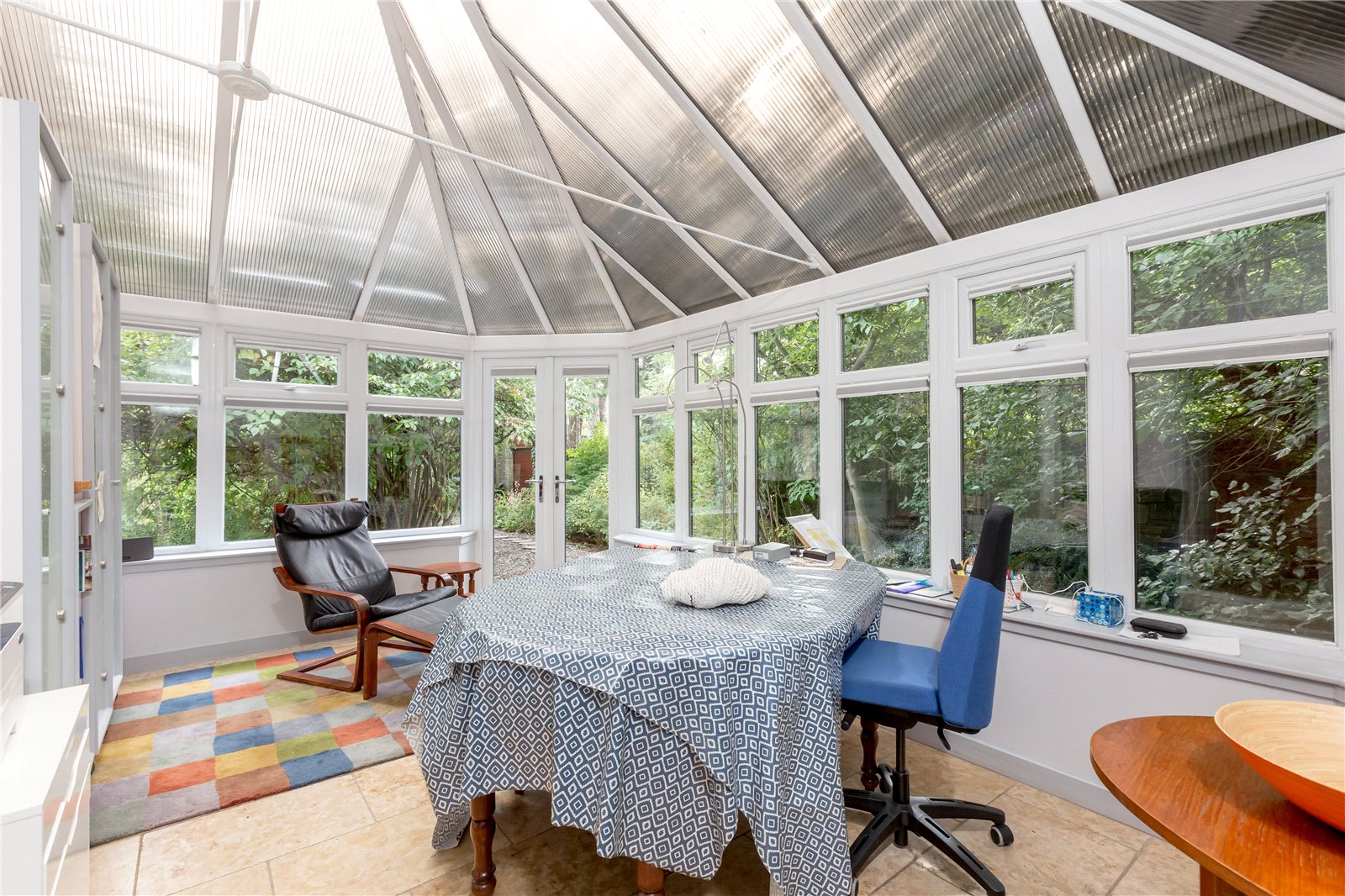
Conservatory - 15 of 23
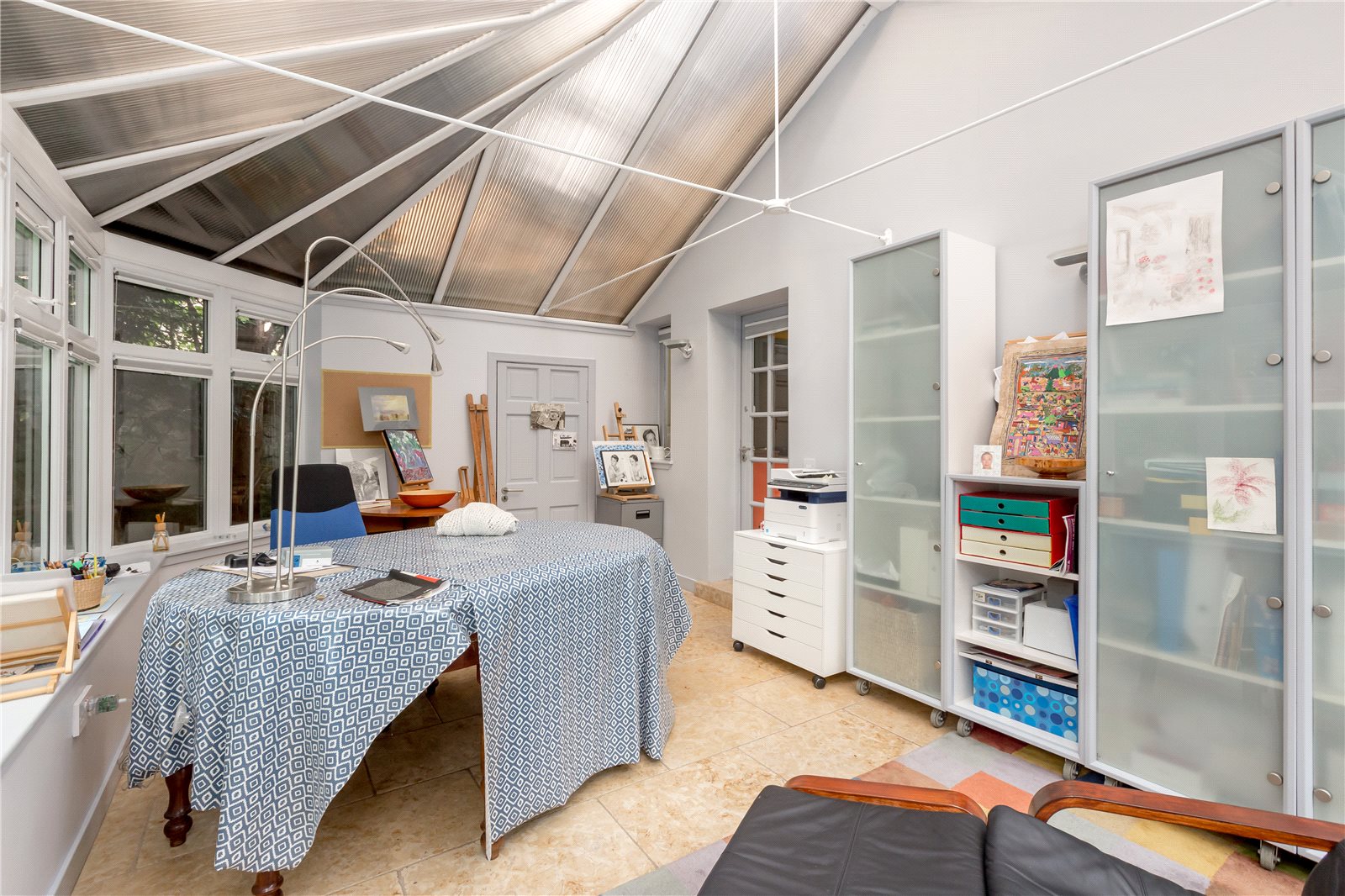
Conservatory - 16 of 23
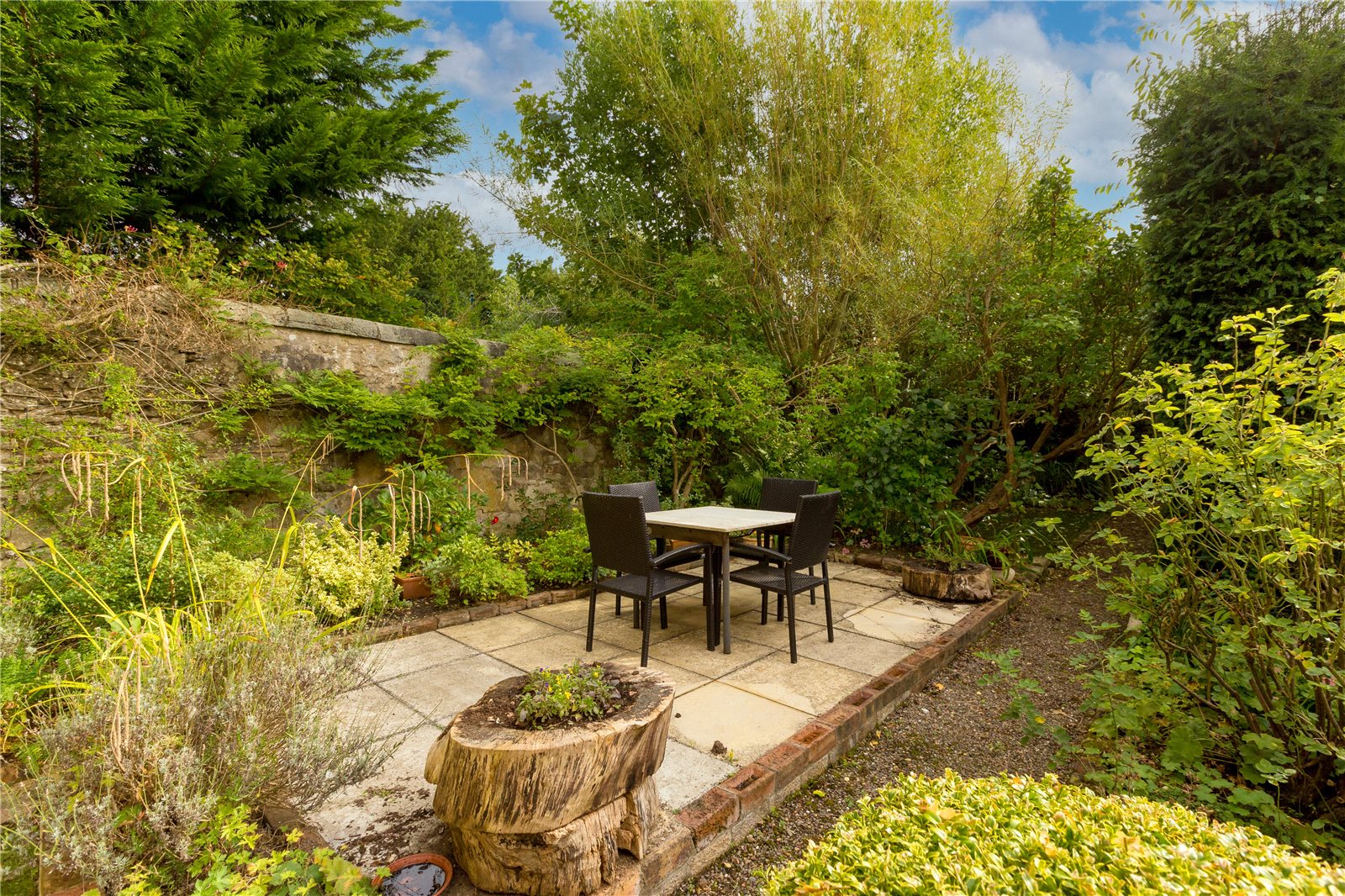
Garden Sitting Area - 17 of 23
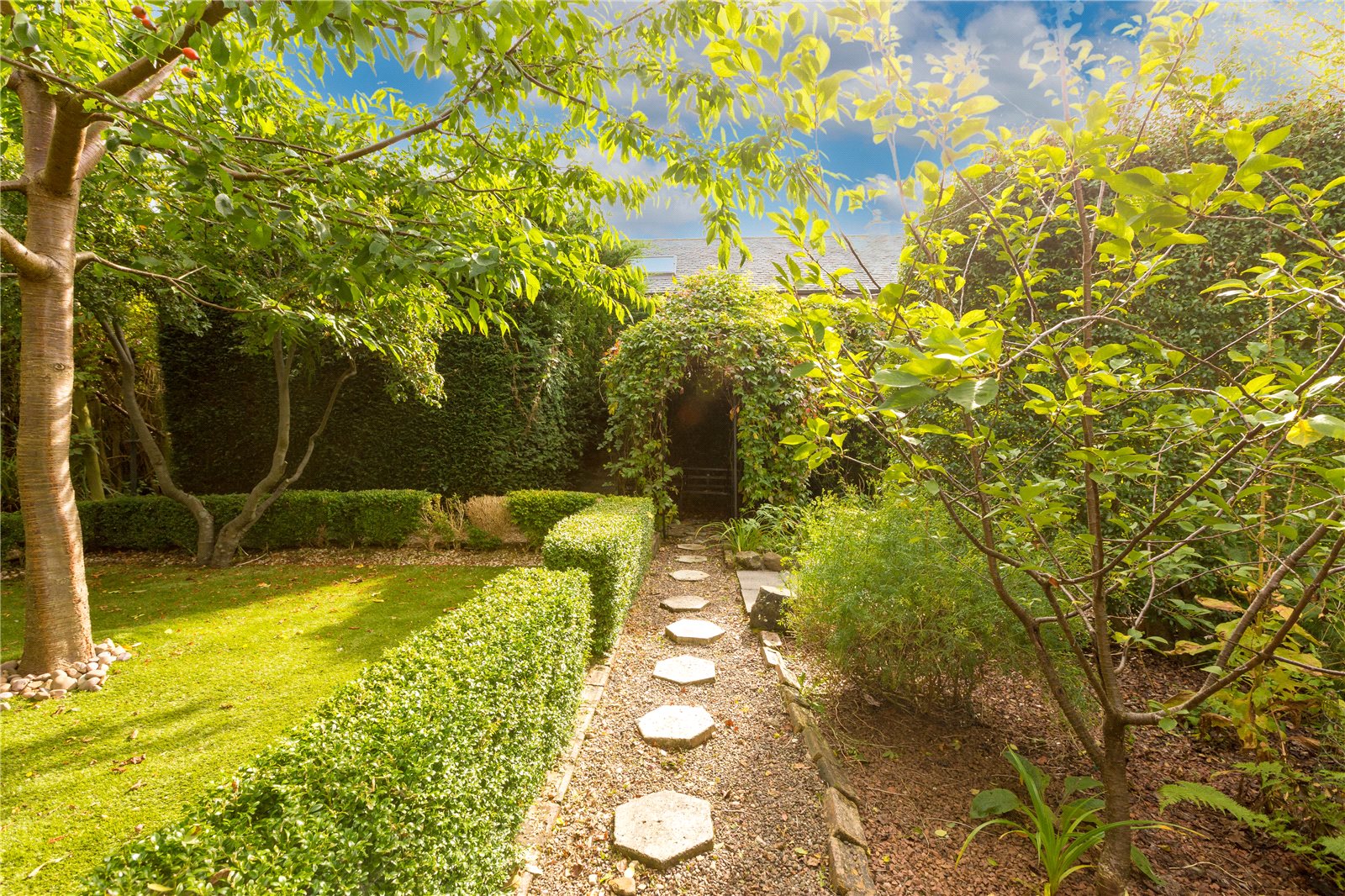
Garden - 18 of 23
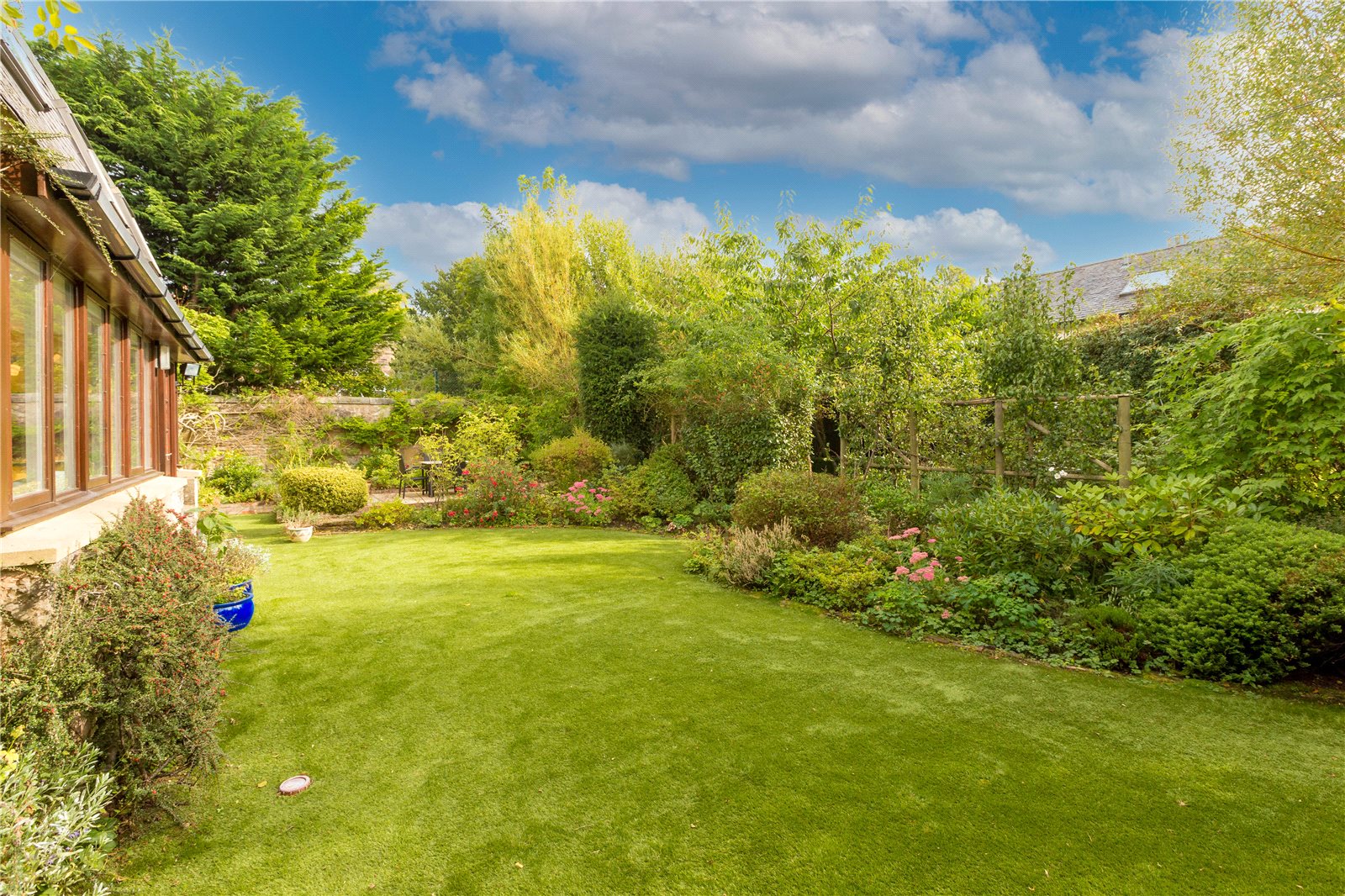
Front View - 19 of 23
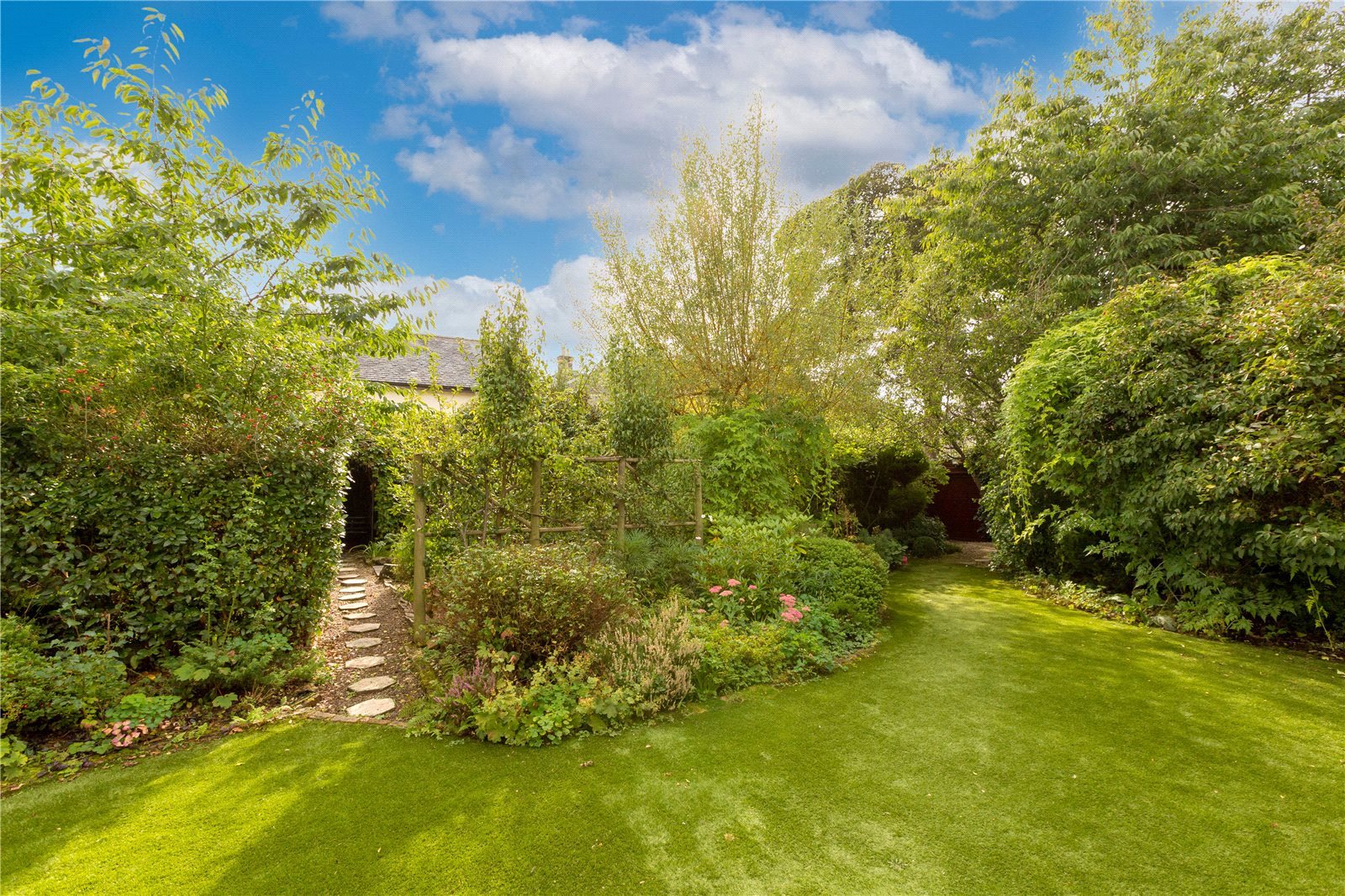
Front View 2 - 20 of 23
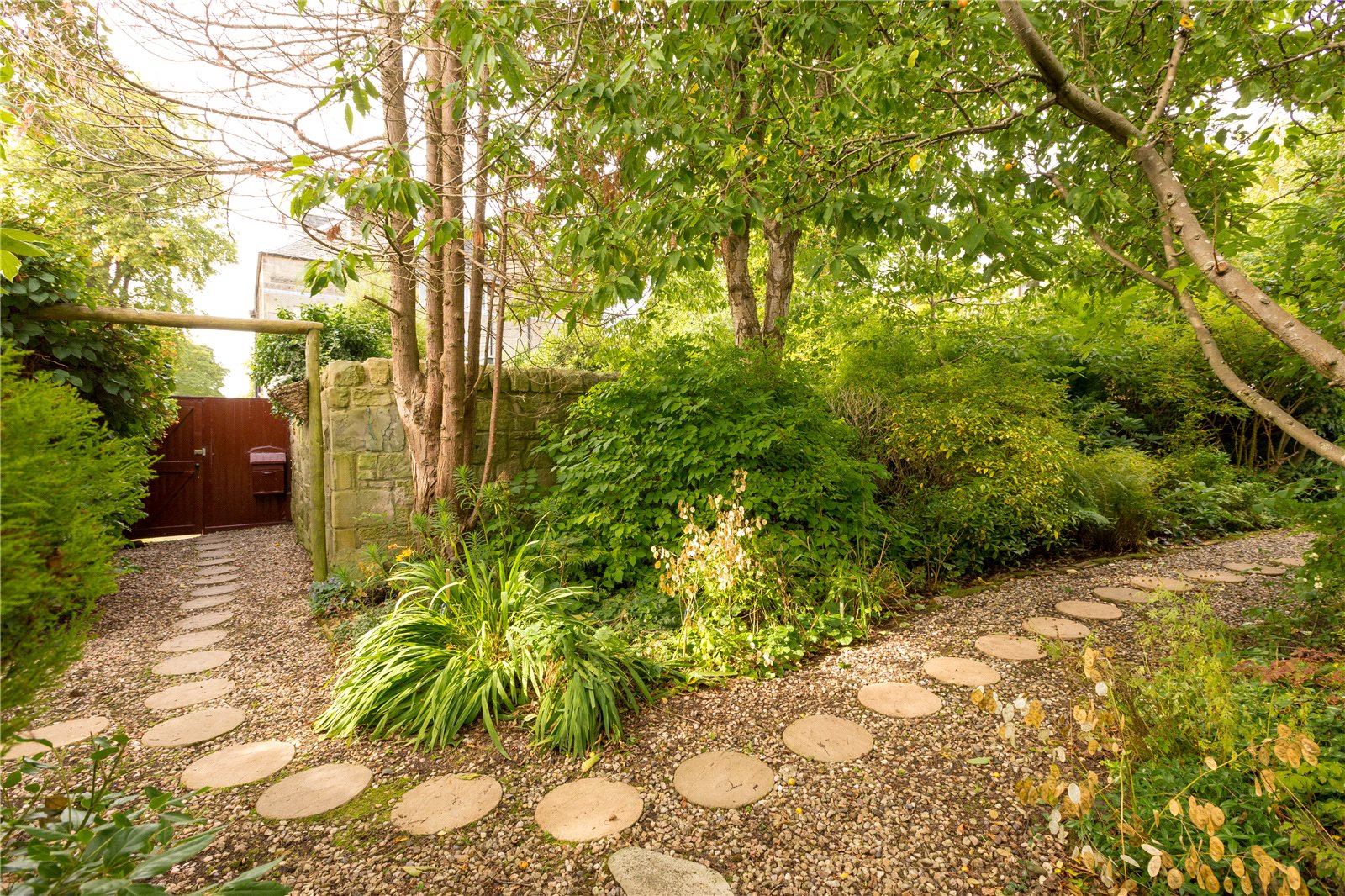
Entrance Path Way - 21 of 23
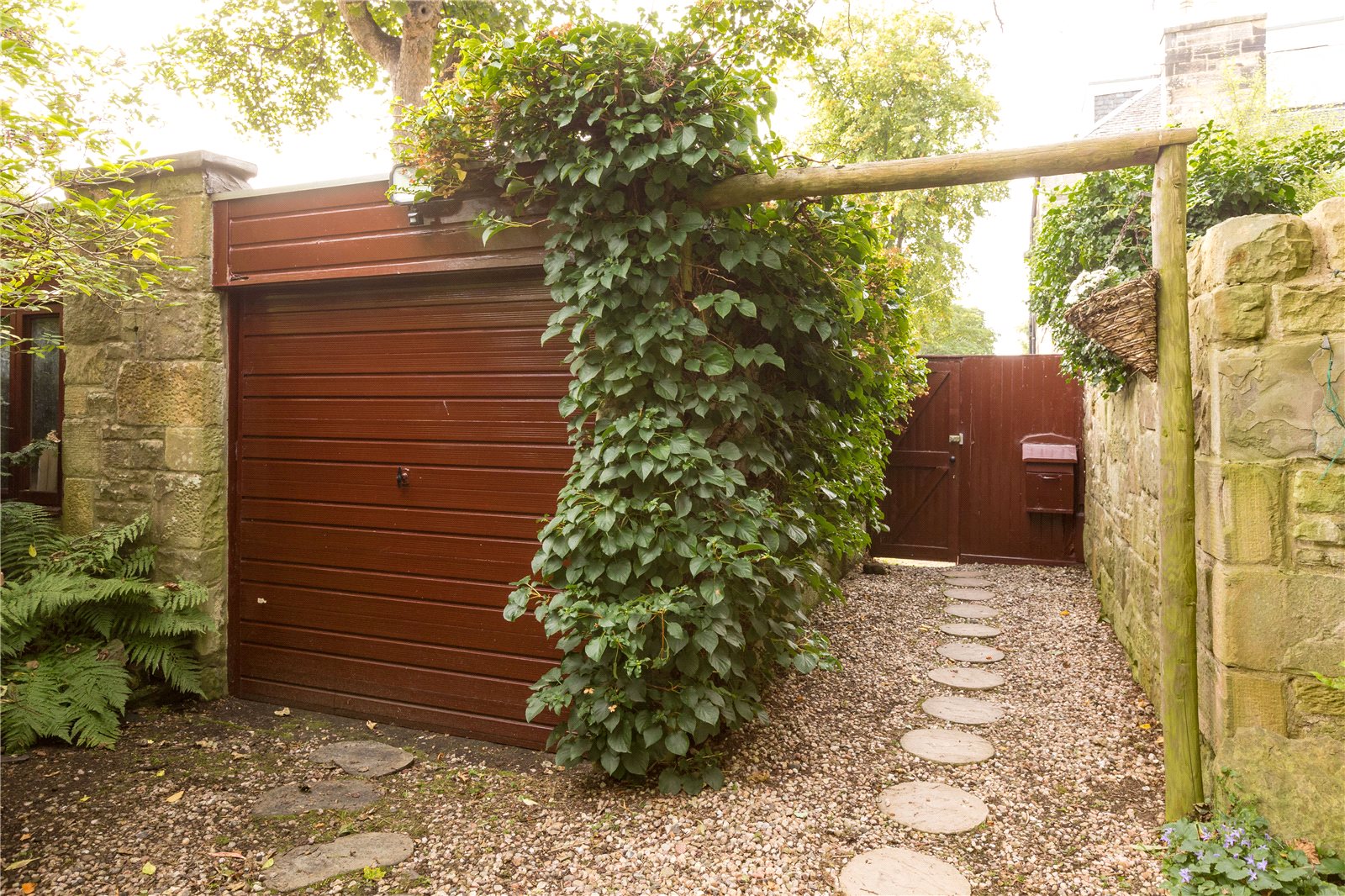
Entrance Front Gate - 22 of 23
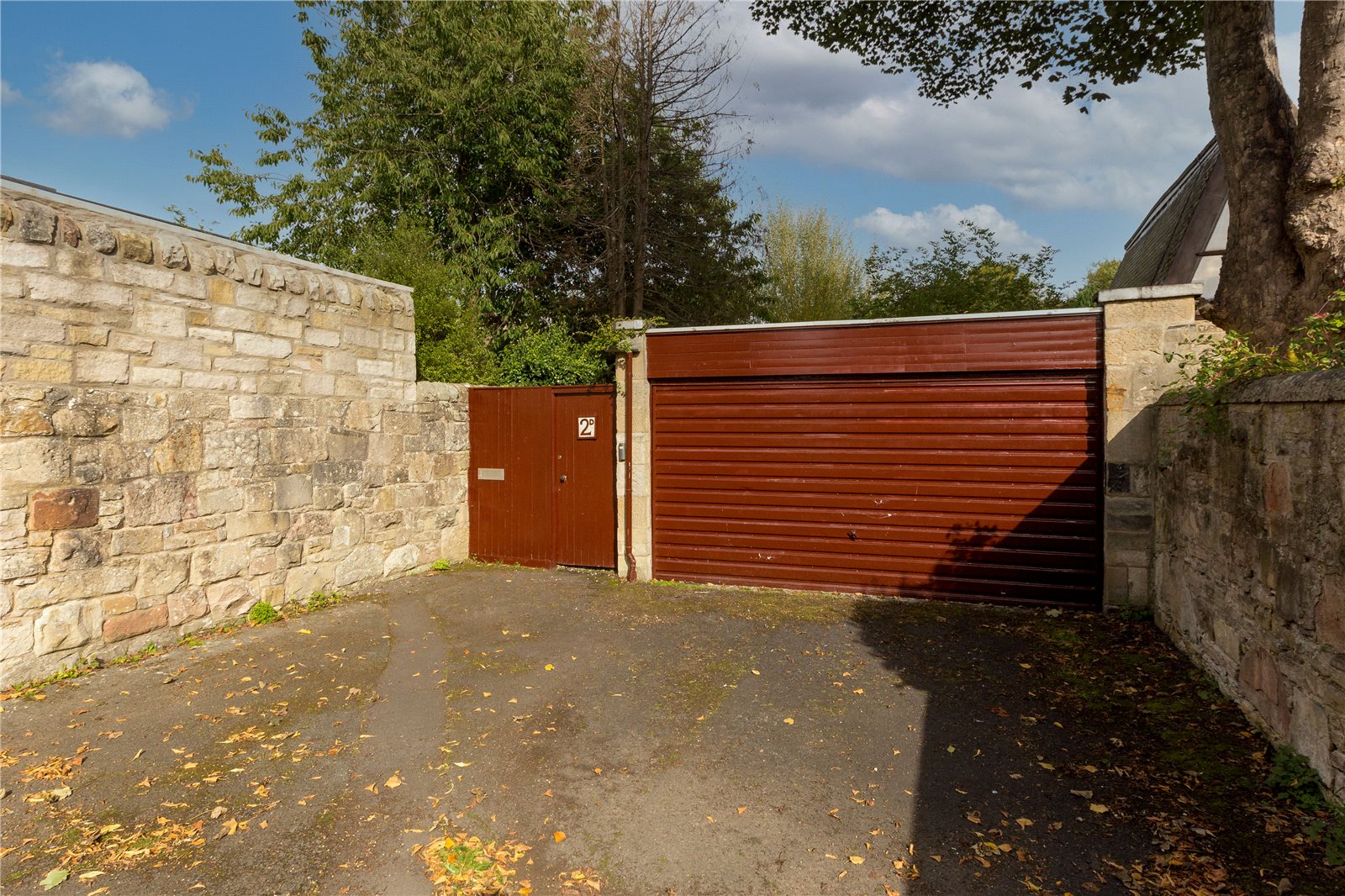
Garage and Entrance - 23 of 23