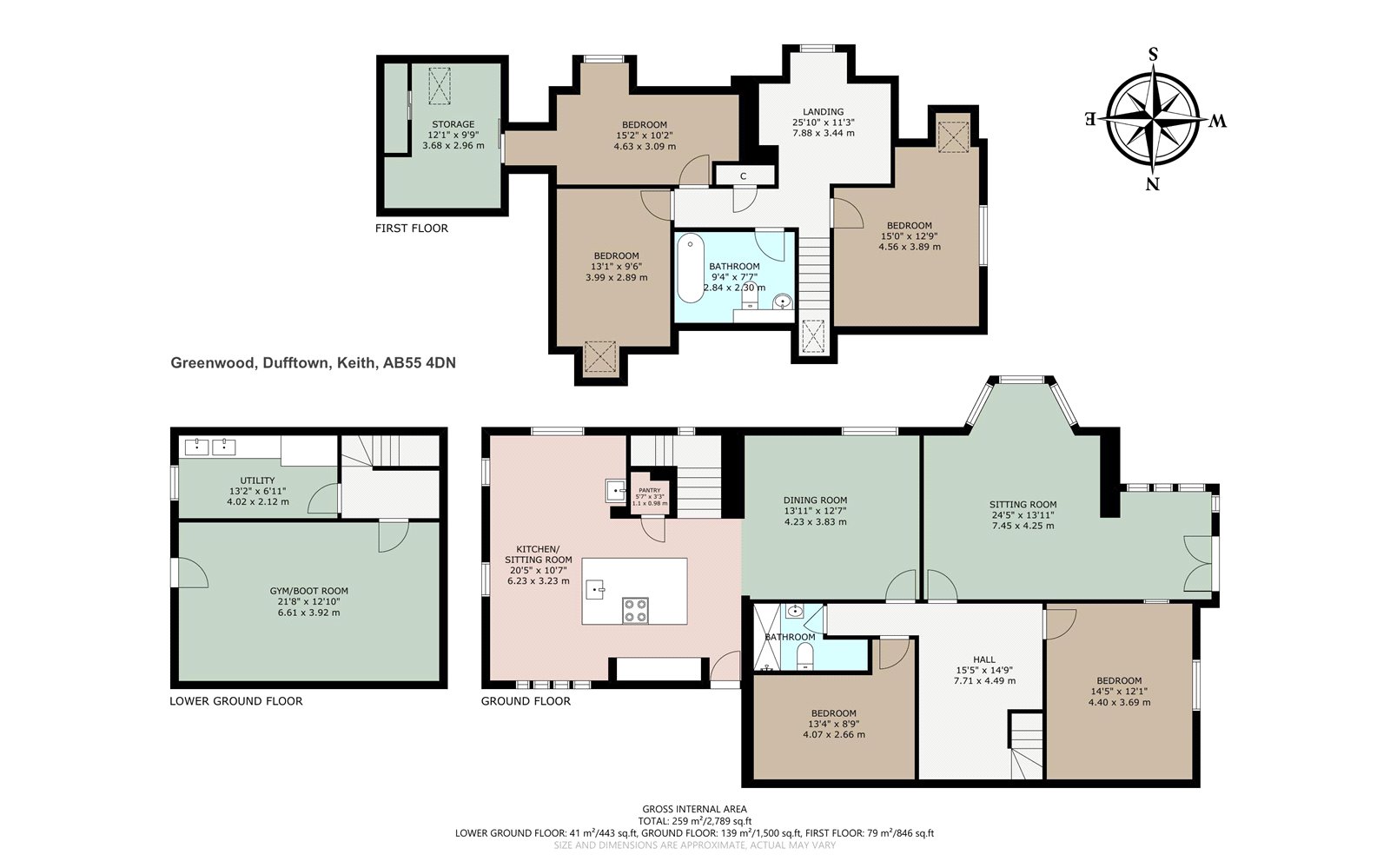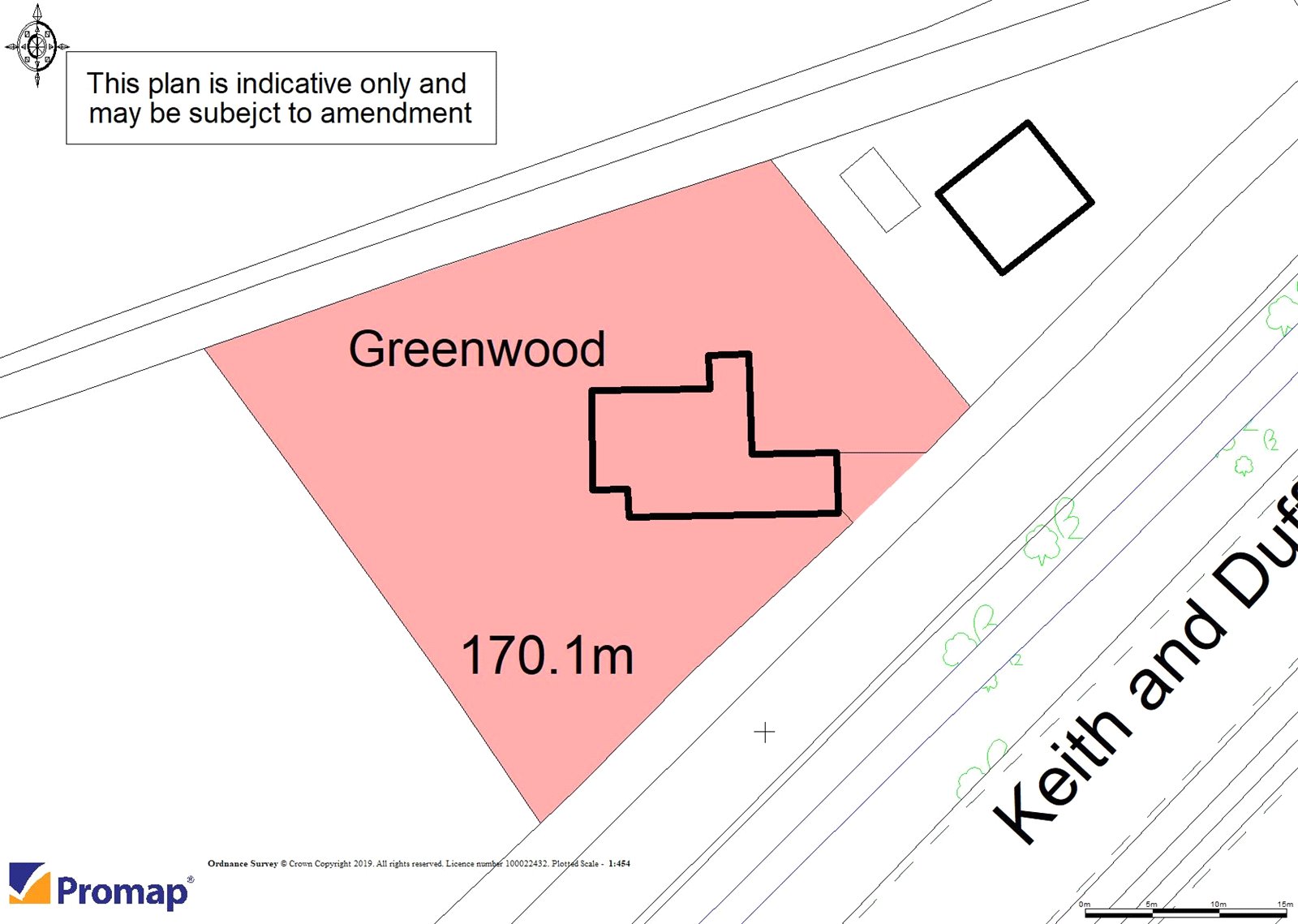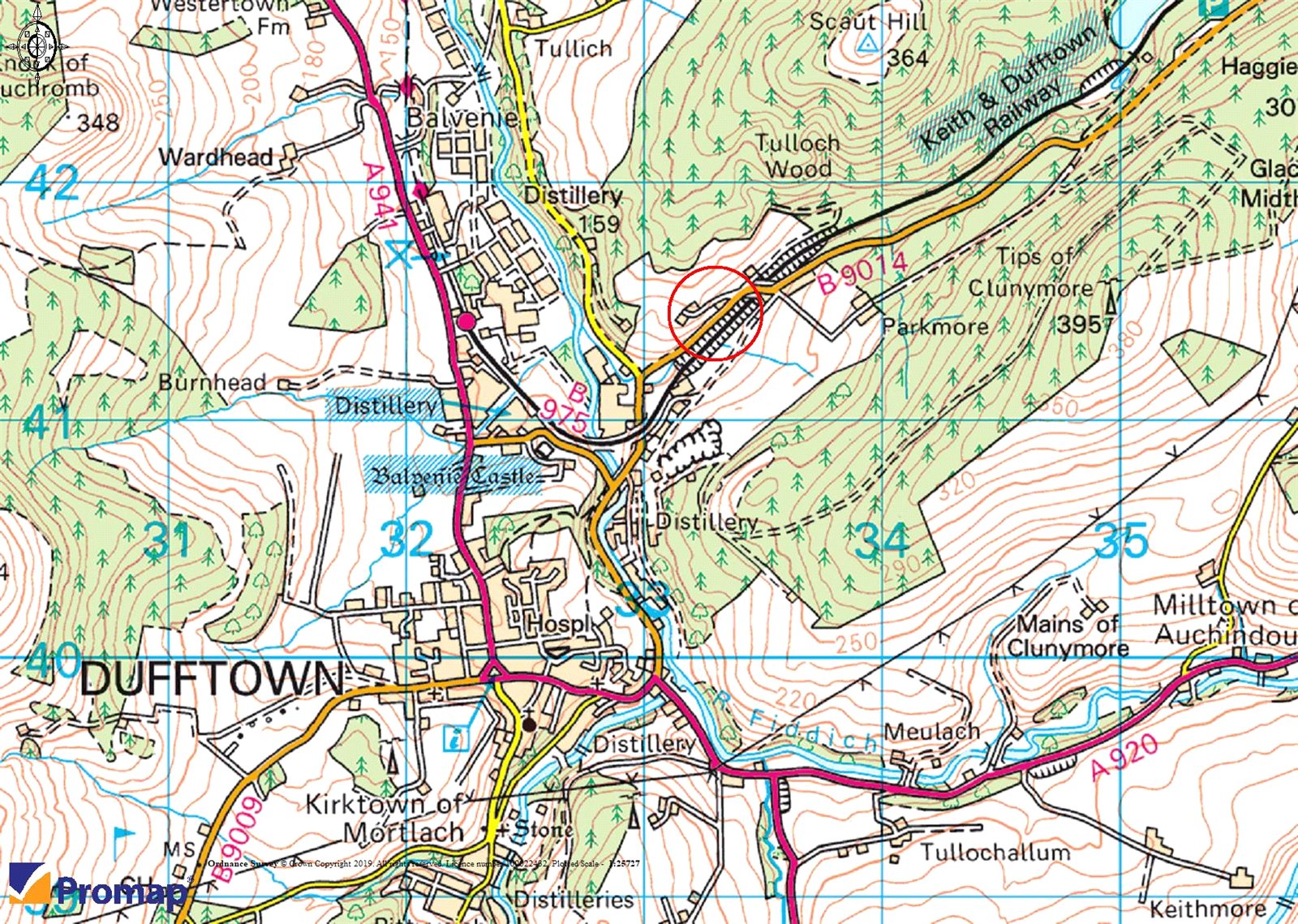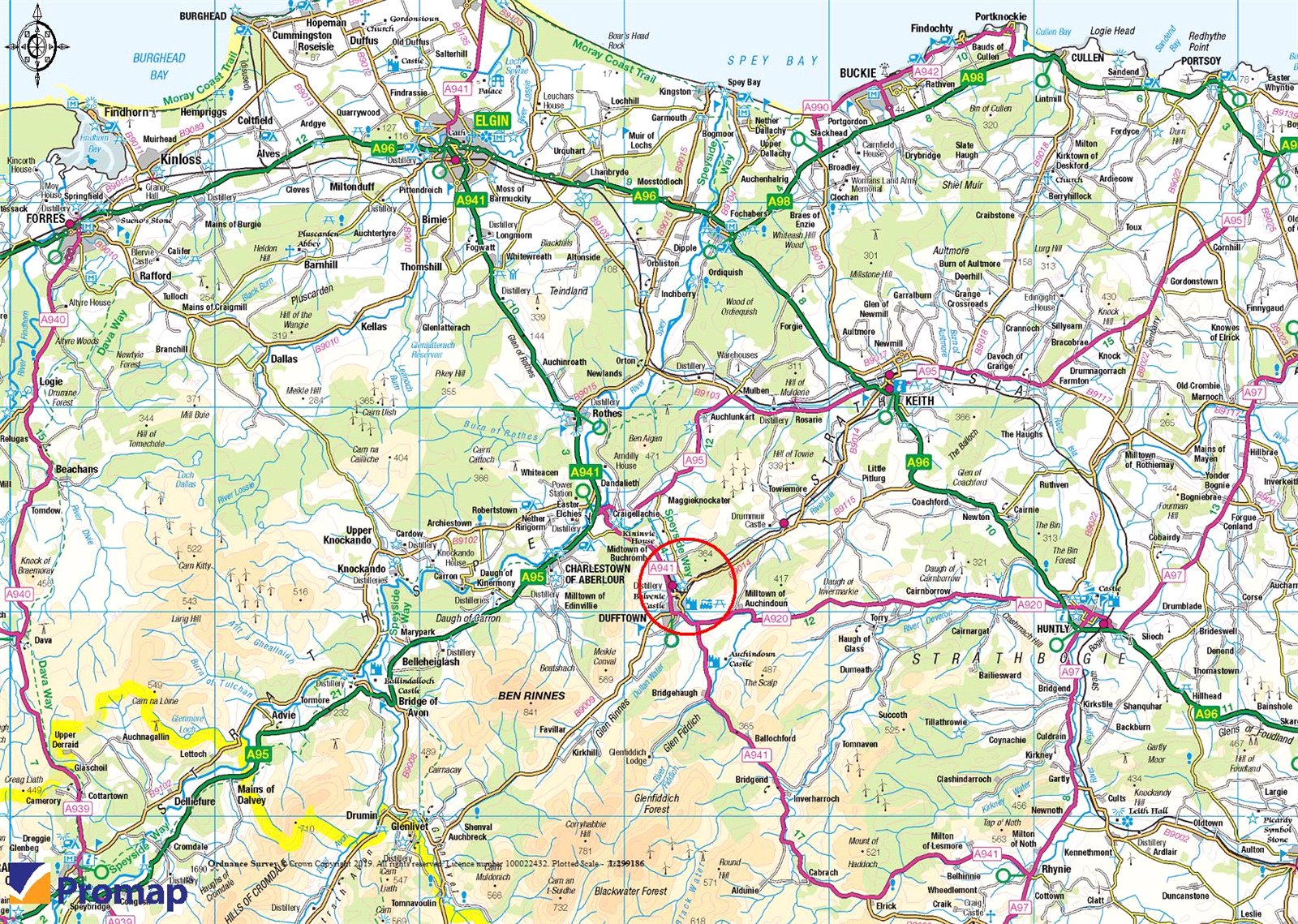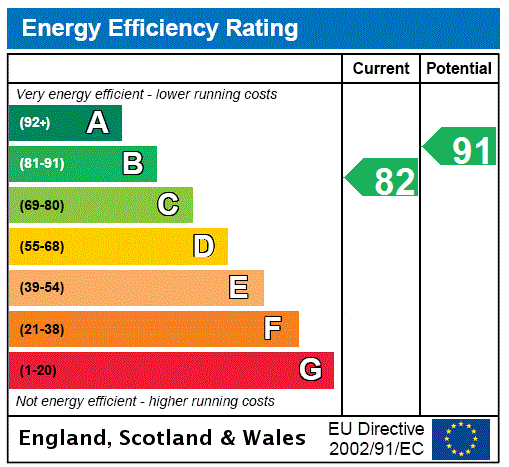Greenwood
Parkmore, Dufftown, Keith, Moray, AB55 4DNGuide Price £360,000
0.35 acres
5
2
2
- 2 reception rooms. 5 bedrooms
- Bright and spacious accommodation
- Energy efficient with biomass boiler, solar panels, thermal store and inverter
- Ideal family home
- Generous garden
- Peaceful yet easily accessible location
- Countryside views
Greenwood is an impressive modern house located in an accessible position near Parkmore and just 1.5 miles from the historic and popular Speyside village of Dufftown. Dufftown has good range of day to day amenities including a well-regarded primary school, a village hall for community events, a Church, convenience store, Post Office and various hotels, pubs and coffee shops. With easy access to the Spey, Cairngorms and Moray coastline, the area has a rich and diverse range of services and amenities and is becoming a haven for arts, cultural and social events with many new independent shops in the area.Elgin (about 19 miles) is the principle town in the country and has a wide range of amenities including various major supermarkets, a library, a good selection of independent shops, various sporting and recreational facilities and a train station providing direct links to Aberdeen and Inverness. Aberdeen and Inverness provides all of the facilities expected from modern and prosperous cities, with an excellent selection of shopping, retail parks and associated services, rail links and airports.Originally built as a smaller traditional cottage, Greenwood has been extended and improved in recent years, creating what is now a very appealing and energy efficient family home. Built predominantly from brick and rendered block under a pitched slate roof, the house provides well-appointed and flexible accommodation over three storeys. From the driveway, a door opens to the lower ground floor boot room/gym which leads on to a hallway. To the left is a utility room with a wood pellet central heating boiler, stainless steel sink / worktop and space for various white goods. Back in the hallway, stairs (with a substantial built in store) lead up to the upper ground floor where directly ahead is a door to the garden and to the right is a magnificent kitchen/living room with a double height ceiling and exposed timber ceiling beams. The kitchen has glazed bi-fold doors overlooking the garden, modern wall and floor units and a range of integrated appliances whilst the living area also has a wood burning stove. There is also a large pantry which provides excellent storage space. Opposite the kitchen/living room is a dining area which opens to the hallway and then on to an impressive sitting room and sun room with large windows that flood the room with natural light and French doors out to the garden. There are two good sized bedrooms and a family shower room On the first floor, a landing offers space for an office/sitting area whilst there is also a further bathroom and three bedrooms, all of which are spacious and bright and one of which gives access to a useful storage room. Overall, Greenwood is a light and spacious house with a layout which allows for a great deal of flexibility. It has been modernised to a high standard with high quality kitchen and bathroom fittings. It is double glazed, has a wood pellet central heating system, fifteen 370 watt solar panels, battery, inverter and thermal store. The property has private water and drainage.GARDENOutside, there is a generously sized garden which is mainly enclosed by a wooden fence and hedge. The garden includes areas of lawn, a gravelled parking area, a mature flower bed, some useful stores and a greenhouse.





















