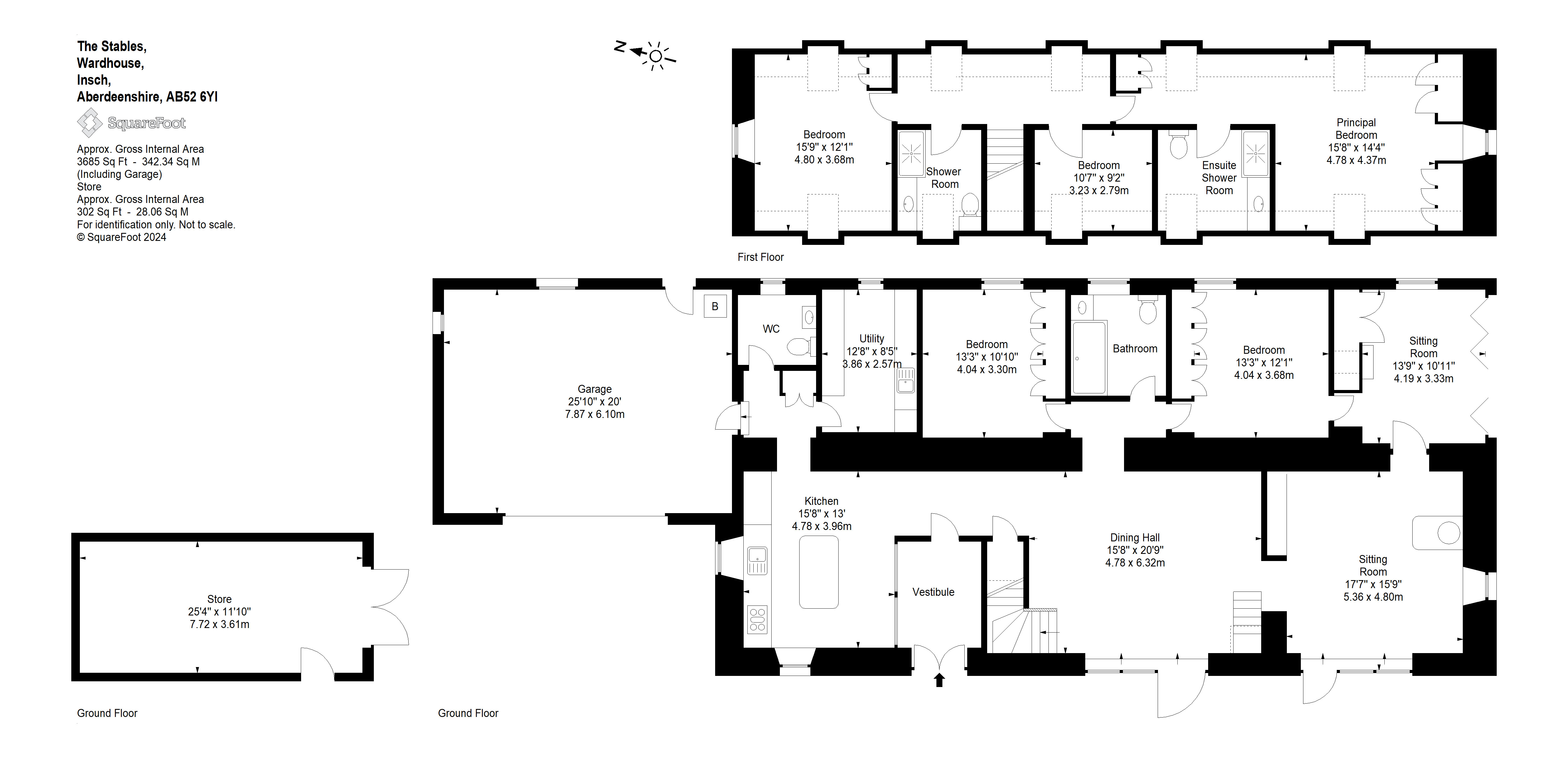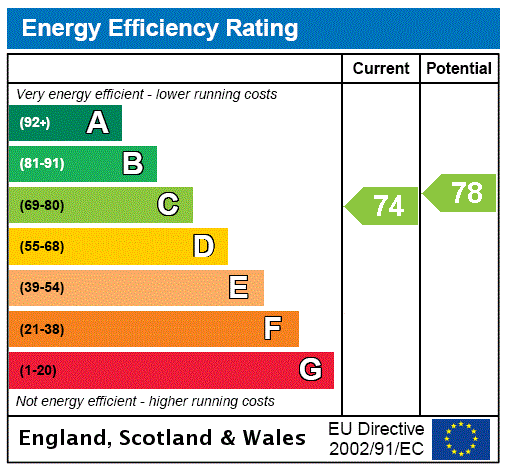The Stables
Wardhouse, Insch, AB52 6YLOffers Over £520,000
5
3
3
- 2 reception rooms. 5 bedrooms
- Grade B Listed former Stables
- Outstanding family home
- Double garage & timber clad store
- Architecturally award winning home
- Beautiful countryside location & views
The Stables dates back to 1860 and was the stable block for Wardhouse, an 18th Century Palladian mansion. In 2008, The Stables was sensitively and elegantly converted into a unique and wonderful family home. DF Acanthus Architects drove the vision and design for the conversion winning two architectural awards from Aberdeenshire Council, gaining distinction in both conservation and change of use categories. From the moment you step into The Stables the sense of quality, space and natural light are evident and special original features of the home can be noted including a stable bay wall, the steps up to the hay loft and a glass floor in the vestibule showcasing the original stone flooring. The property was then extended in 2015 to introduce a second sitting room/family room with bifold doors opening onto a deck area, perfect for seating and BBQs and taking full advantage of the amazing vistas. The far reaching views take in Dunnydeer, Bennachie, the Suie, Tap O’North and the Buck. Here you will also find the Wood fired cedar wood hot tub built into the decking area.As one enters the home, the vestibule has the glass floor showcasing the original stone flooring, offering a striking entrance to the property. The huge stable and carriage doors are now both enormous windows in the dining hall and sitting room, showcasing the stunning views over the hills. The dining hall is central to the house and can comfortably seat 14 people offering an interesting and warm entertaining space. Continuing through to the main sitting room, this superb public room has a wood burning stove and a bespoke built in bookcase. The second sitting room, perfect as a family room, has a wall of glass and bifold doors opening out to the raised garden decking, bringing the outdoor in and offering a continuous and extended amount of family living space during the warmer months. This room also has a wood burning stove. The luxury bespoke kitchen was hand crafted and installed in 2015 by Patterson’s of Oldmeldrum. A beautiful design and quality, with central island, corian worktops and an induction Falcon 1092 DELUXE range cooker and Quooker boiling water tap. The island offers a wholesome family gathering and dining space. Adjacent to the kitchen is an inner hall which leads to the extremely useful utility room, a separate cloakroom and has a door to the integral double garage. To complete the accommodation on the ground we have 2 generous double bedrooms. These bedrooms are both exceptionally spacious and enjoy bespoke built in wardrobes and storage. Located perfectly between these bedrooms is the main family bathroom with large bath and white traditional suite.Continuing to the first floor landing, you will find the principal bedroom; a bright room with several windows and excellent built in wardrobe space. This bedroom has a luxury ensuite shower room adjacent and together are a bright and spacious suite. There are two further double bedrooms located on this level, together with a shower room.ACCOMMODATIONGround Floor: Vestibule, dining hall, sitting room, family room and kitchen. Bedroom 4, Bedroom 5, Bathroom, Utility room and Cloakroom.First Floor: Principal bedroom with ensuite shower room, bedroom 2, bedroom 3 & shower room.GARDEN GROUNDSThe Stables sits in extensive garden grounds mostly laid to lawn with borders and mature shrubs. With a southerly aspect, and positioned to maximise the open countryside views, the extensive decking area with glass balustrades offers a super outdoor area. The Wood fired cedar wood hot tub built into the decking area, will remain as part of the sale, as will the children s shepherd hut.OUTBUILDINGSThere is an impressive integral double car garage with sealed and painted concrete floor, equipped with full power and light. The garage has built in units offering a workshop space and has an external pedestrian door to the rear of the house.Adjacent to the garage is a timber clad, fully insulated 8m x 4m store, currently used as a gym and for supplementary storage. This building sits on a sealed concrete pad and was designed to be easily upgraded (with necessary consents) to function as additional accommodation as required. Fully insulated, with multiple power outlets around the structure, straightforward connections to water supply from the adjacent garage and waste disposal into the septic tank in the back garden easily achieve this. The building is accessed by a side pedestrian door and double, south facing doors. An additional 4m x 2m timber outbuilding houses the oil tank and stores ancillary garden equipment.SERVICES, COUNCIL TAX AND ENERGY PERFORMANCE CERTIFICATE(S)Water PrivateElectricity MainsDrainage Septic TanksTenure FreeholdHeating Oil FiredCouncil Tax Band GEPC Band CWe are advise by the seller that 33 mbps internet is provided through EE 4G router.Underfloor heating to the ground floor. Radiators to the first floor. Replacement boiler installed 2022.Mains electricity is supplemented by a 6kw Proven Wind Turbine under a Feed-In Tarriff arrangement, located discreetly within the garden grounds.SITUATIONWardhouse is very peaceful and the perfect location to embrace rural living while maintaining easy access to local services. The elevated location of the Stables provides stunning views over the surrounding rolling farmland and beautiful countryside.Local primary schooling is available at Kennethmont Primary School (1.5 miles), and Insch. In addition to the Private schools in Aberdeen (Robert Gordons College, Albyn, St Margarets and ISA), Secondary schooling is also available at the Gordon Schools in Huntly and in Inverurie.’The charming village of Insch lies 4 miles (10 mins) to the east of the Stables, on the way to Aberdeen. Insch is a mainline station on the Aberdeen to Inverness railway line, reaching Aberdeen in 38 minutes. The village is also connected by regular bus service north to Inverness and south to Aberdeen. Insch is a thriving local hub, well-served by two small supermarkets, an excellent local medical centre, a small but well-equipped leisure centre and a variety of local shops and facilities.10 miles beyond Insch on the way to and from Aberdeen is the large market town of Inverurie, providing an even wider range of supermarkets, shops and facilities. These include the newly built Academy with extensive community sports facilities, included in which is a brand new 6-lane training pool and warm water baby pool.9 miles (20 mins) to the North is the historic market town of Huntly. Also served by the main Aberdeen to Inverness Railway line, Huntly has two major supermarkets and an excellent range of shops and leisure facilities, including a swimming pool and dry ski facility. 9 miles (20 mins) to the South is Alford with similar facilities to Huntly, including a brand new community sports facility, part of which is a 4 -lane swimming pool and a further dry ski slope.




























