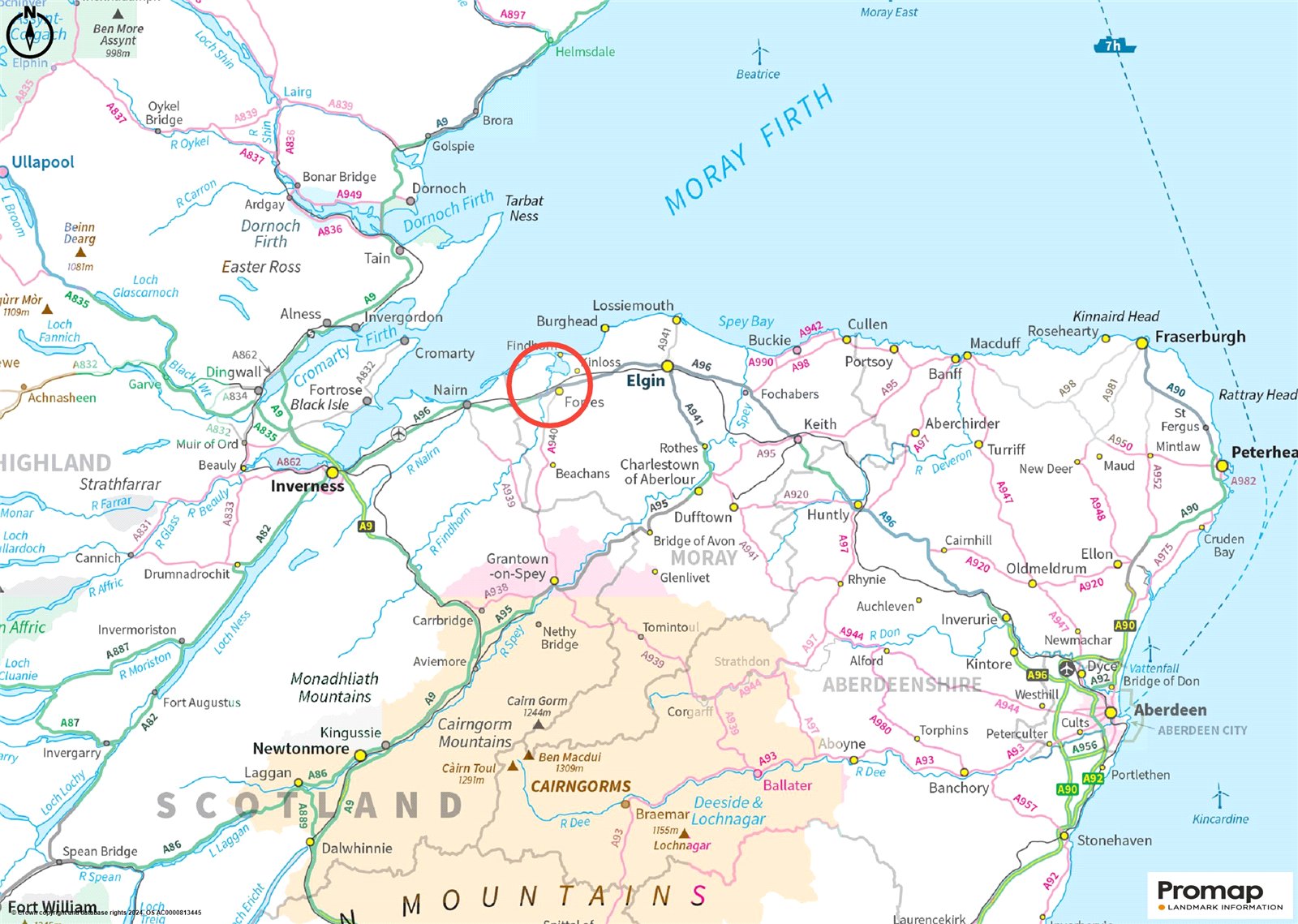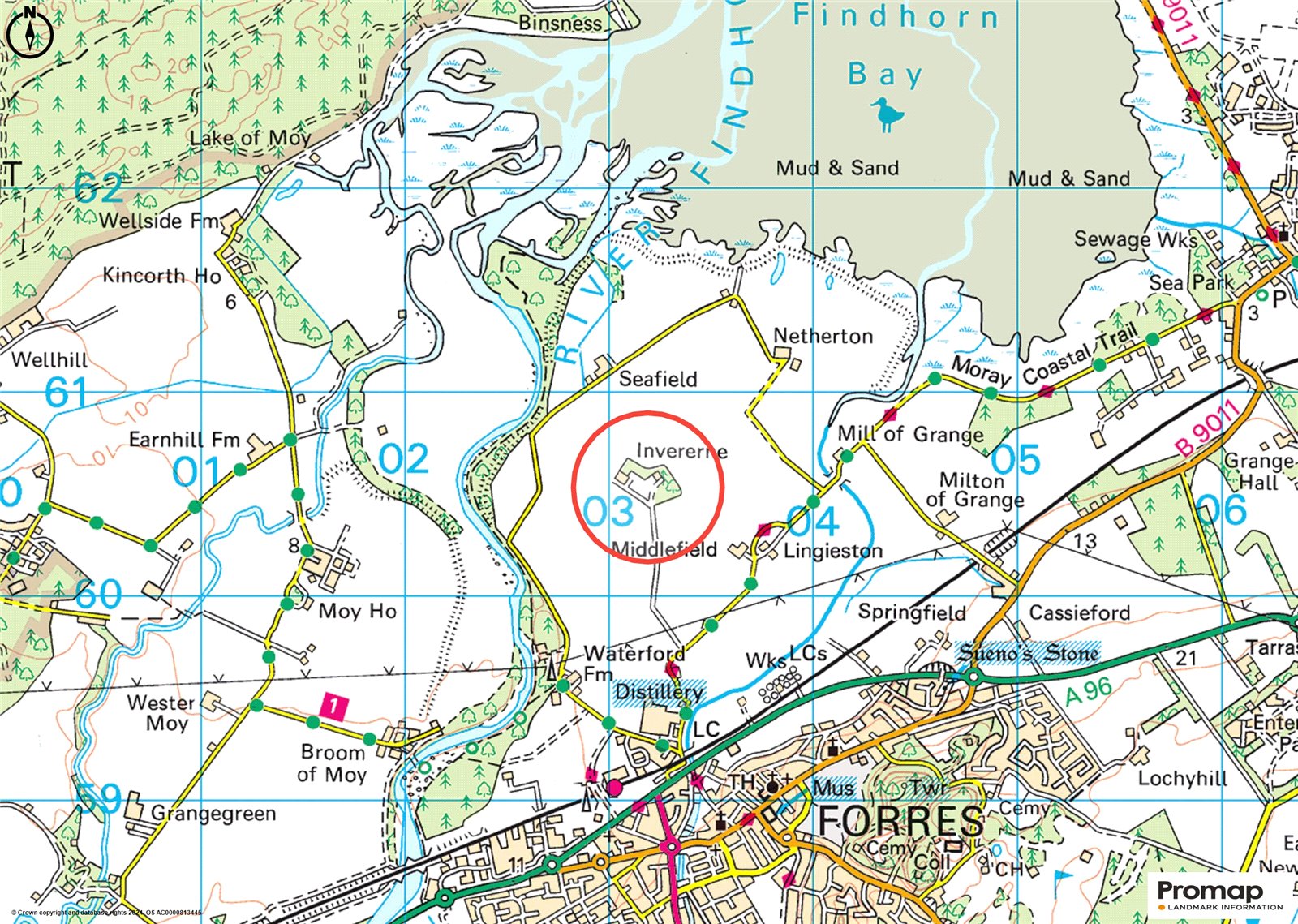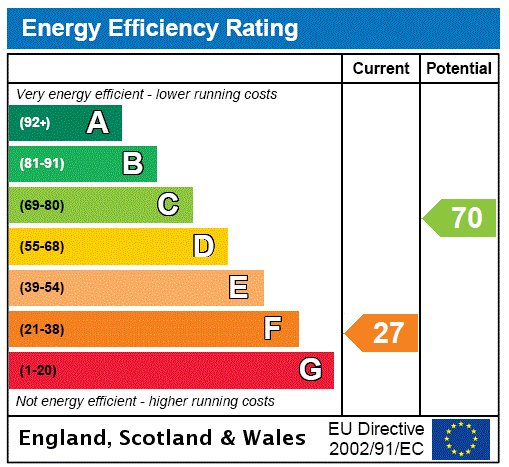Invererne House
Forres, Moray, IV36 3TNGuide Price £850,000
6.6 acres
6
3
4
- 3 reception rooms. 6 bedrooms
- Grade A listed
- Well-appointed accommodation over four storeys
- Many fine period features
- Delightful mature grounds
- Peaceful and secluded setting
- Close to a wide range of amenities
- About 6.6 Acres (2.7 hectares)
Located in a quiet rural setting about 2 miles north of the Moray town of Forres, Invererne House enjoys a quiet and peaceful position and yet is within easy reach of a wide range of amenities. Locally, Forres and Elgin to the east provide a comprehensive range of shopping, dining and leisure amenities whilst Inverness (27 miles) to the west offers all the facilities of a modern city including its Airport (20 miles) which can be reached in around 30 minutes. There are highly regarded primary schools in the local area whilst state secondary schooling is available Forres which also has a Steiner School. World famous Gordonstoun School is located at Duffus, about 12 miles away.The County of Moray is famous for its mild climate, beautiful and varied countryside with rich agricultural land, prosperous fishing villages and wide open beaches. The upland areas to the south are sparsely populated and provide dramatic scenery, some of which forms part of the Cairngorm National Park. This unspoilt landscape provides a wide range of leisure and sporting opportunities including fishing on the world famous Spey and Findhorn Rivers, skiing at the Lecht in the Cairngorm range, sailing and walking. Located about 4 miles to the north-east is the “jewel” of the Moray coastline, the historic village of Findhorn with its sheltered bay, local inns, village shop and watersports facilities.Invererne House is an attractive detached grade A Listed Georgian country house dating from 1818. It is understood to have been built by General William Grant having acquired the property which was formerly known as Tannachy. Constructed of stone under a pitched slate roof, the house provides very well-appointed accommodation over four storeys. On the raised ground floor, the reception hall with its impressive cantilevered staircase, leads to the two principal receptions; the drawing room and dining room whilst to the rear is a cosy sitting room / study. There is a kitchen with a hatch to the dining room whilst extensive ancillary rooms include a butler’s pantry, boiler room, flower room and cloak room. On the first floor, the landing accesses 5 good sized bedrooms, many of which have wonderful views across the garden. There are two bathrooms, a shower room and a dressing room / 6th bedroom. A second floor provides access to the roof and 5 attic rooms whilst the basement provides excellent storage with a garden store, garage, workshop and various stores. As a fine country house, Invererne has many of the features one would expect to find in a property of this age and character including; tall corniced ceilings with impressive plasterwork, open fireplaces including a wonderful white mantelpiece in the drawing room, and large south facing astragalled windows which overlook the garden. The house is heated by oil fired central heating and is served by mains water and electricity with private foul drainage provision. The windows are single glazed. Whilst the house may be considered as dated and in need of works by some, Invererne is a very appealing house with enormous potential.The house is surrounded by private policy grounds which extend to about 2.7 ha (6.6 acres) and which provide shelter and privacy. Accessed over a sweeping tree lined driveway, the grounds include areas of lawn flanked by mature woodland, a hard surfaced tennis court (in need of attention), a stone built bothy with scope for development (subject to planning) and a productive orchard.
























