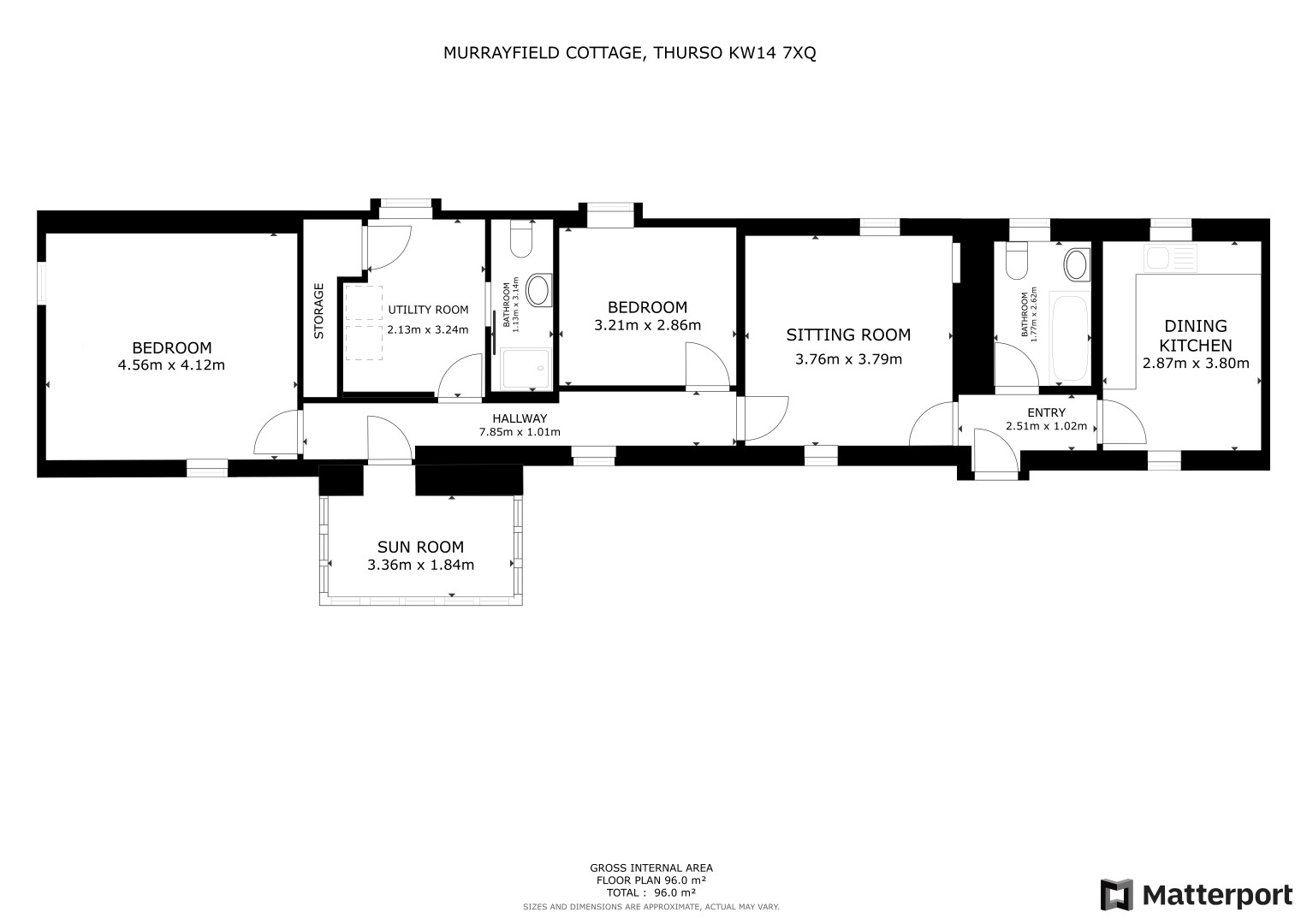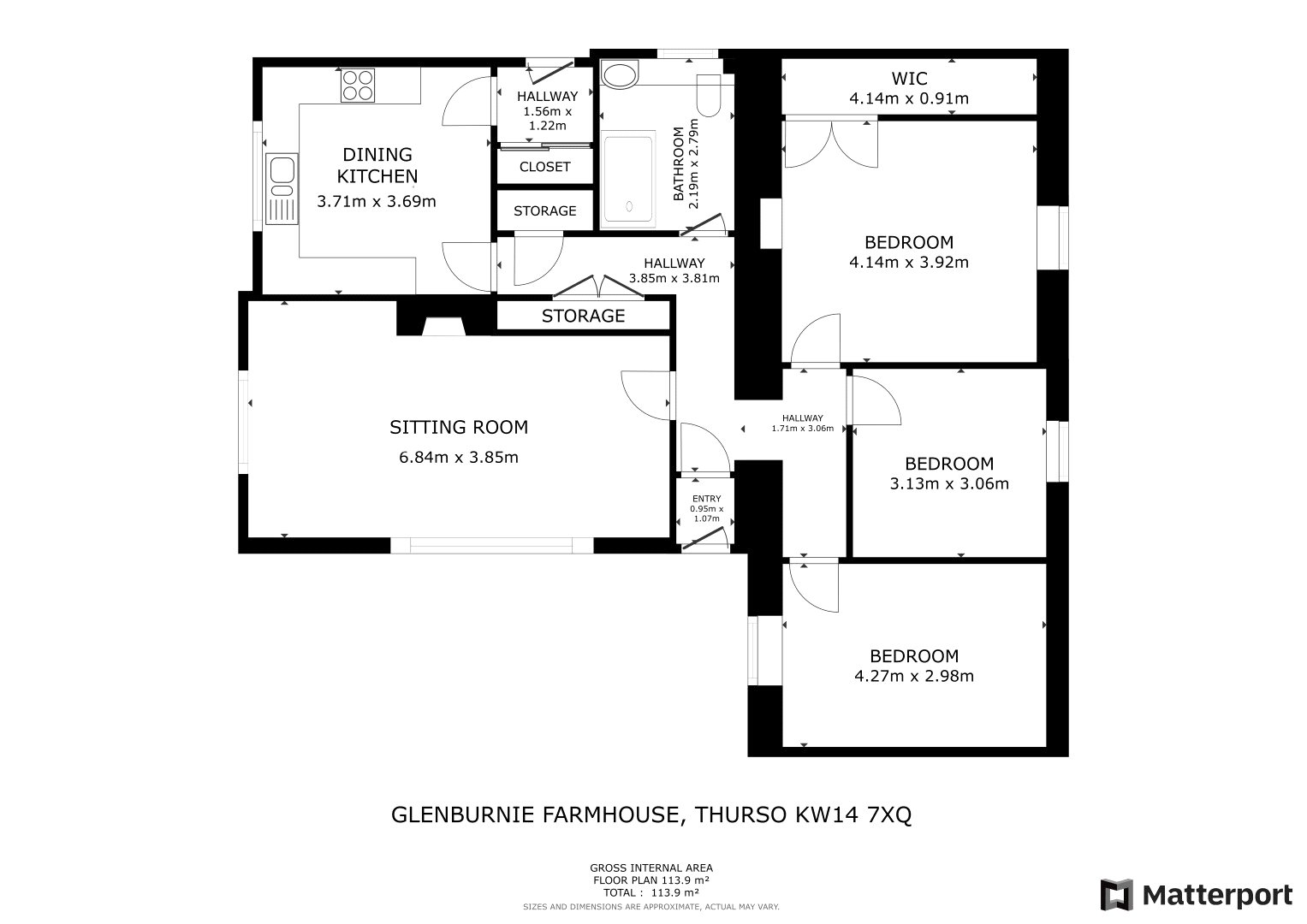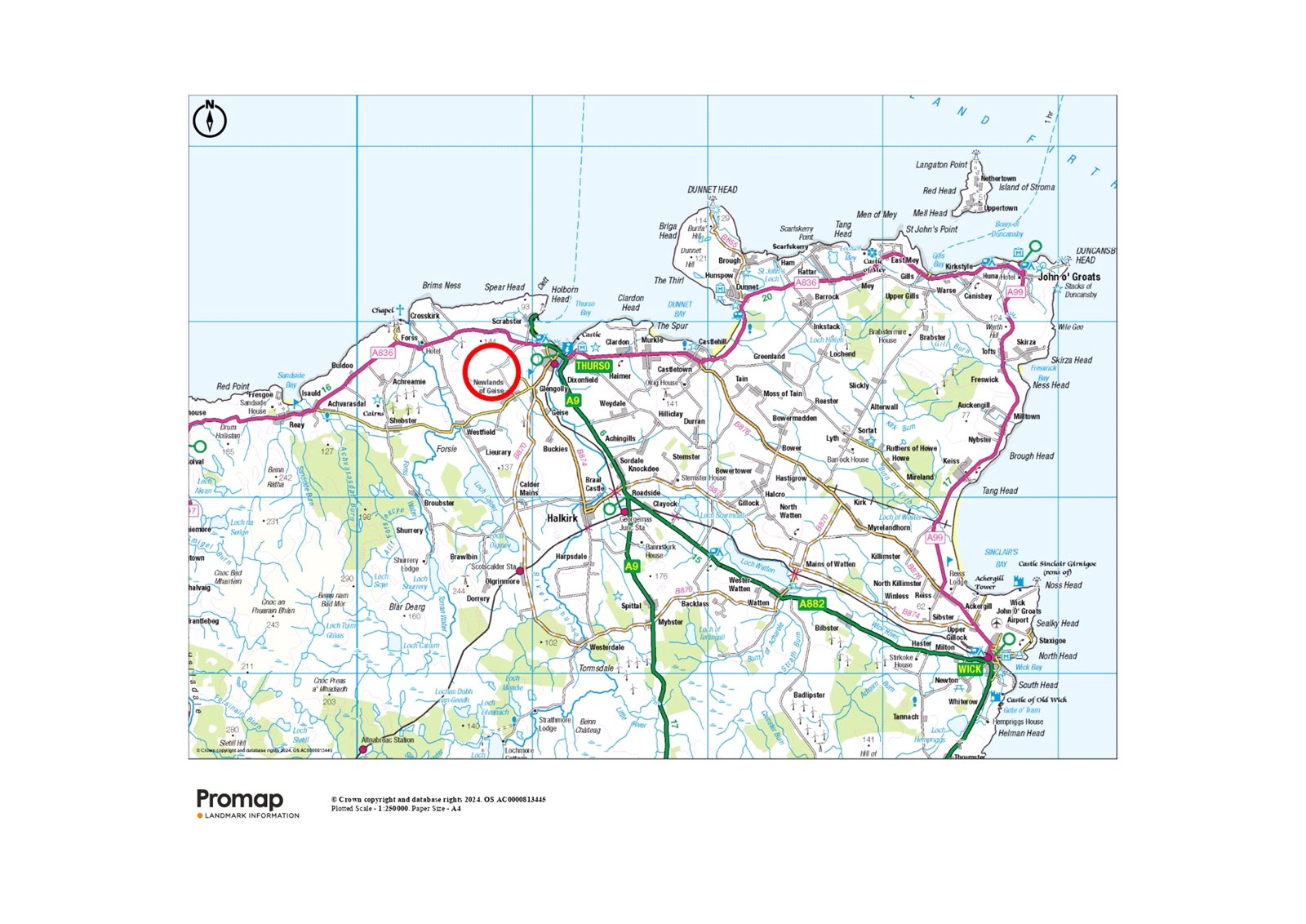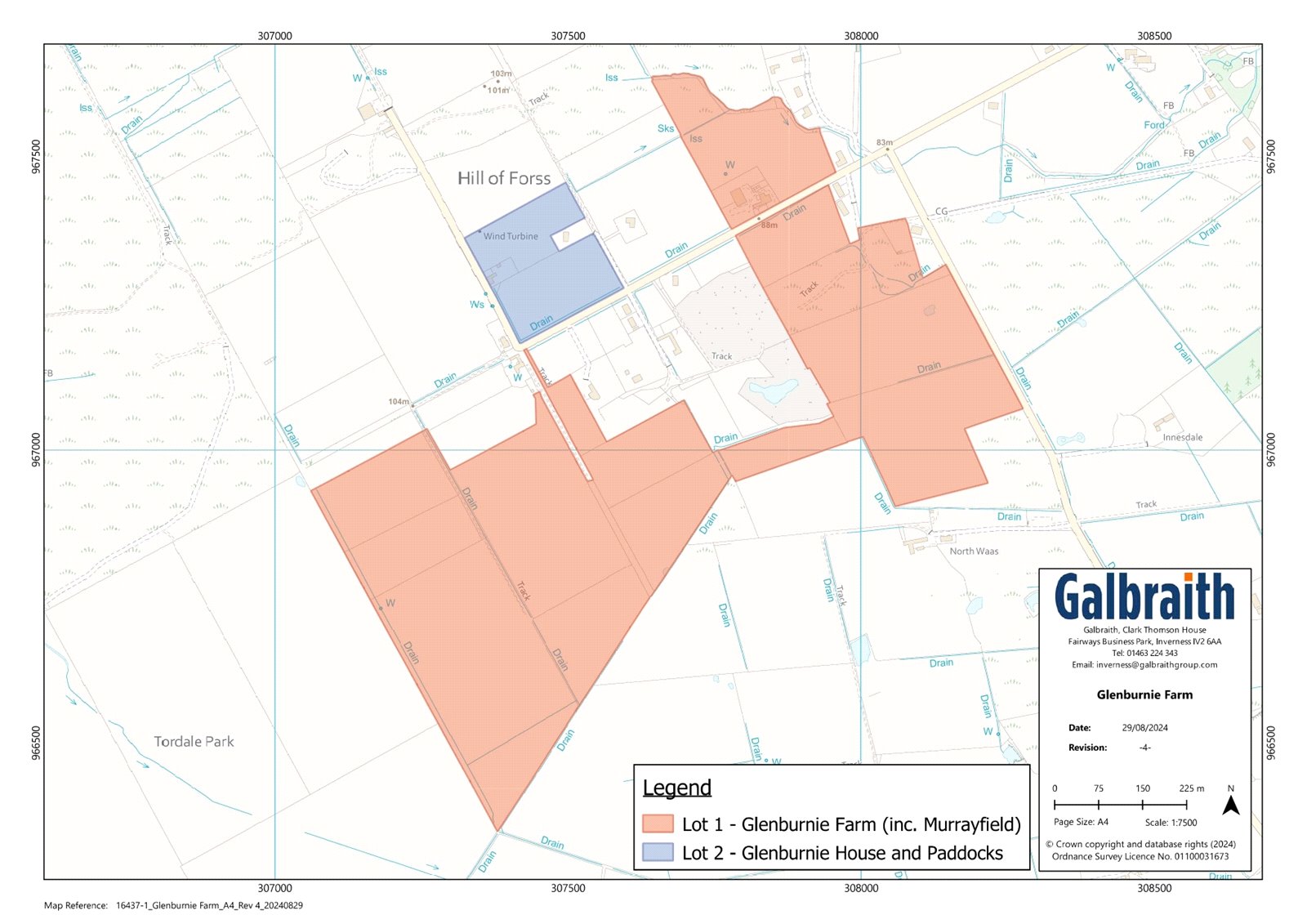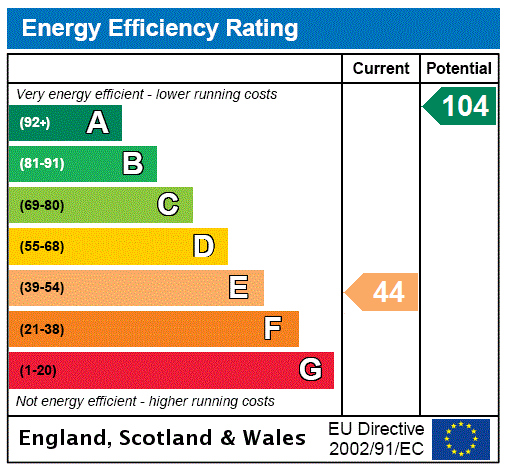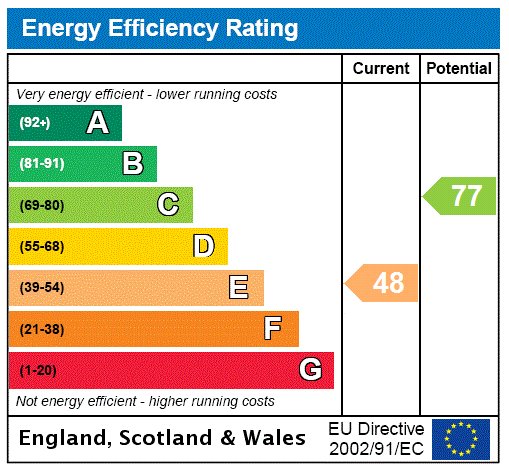Glenburnie Farm - The Whole
Janetstown, Thurso, Highland, KW14 7XQOffers Over £680,000
122 acres
5
3
3
- Good quality pasture
- Mix of traditional and modern agricultural buildings
- Detached cottage
- Farmhouse and grazing paddocks
- Easily accessible location
Glenburnie Farm is situated around 2.9 miles to the south-west of Thurso in the county of Caithness and around 23.5 miles to the north-west of Wick.Thurso is a busy and well-equipped town located on the north coast of Scotland with primary and secondary education, as well as a variety of pubs and restaurants, shops and leisure facilities. Thurso also benefits from rail and bus connections and the neighbouring Scrabster harbour provides an onwards connection by sea to Orkney. Caithness is very much an agricultural county and is well served with agricultural merchants and suppliers as well as the livestock mart at Quoybrae. The Caithness countryside is also well known for its attractive coastline with many beautiful sandy beaches and opportunities for a wide range of sport and outdoor recreational activities.Glenburnie Farm is an attractive farm located a short distance to the south-west of Thurso. The farm comprises a renovated farmhouse (Glenburnie House), a farm cottage (Murrayfield), various agricultural buildings, paddocks and good quality ploughable and permanent pasture extending to about 122.00 acres (49.37 ha) in total.LOT 1 – Glenburnie Farm, Agricultural Buildings and Murrayfield Cottage (about 112.51 acres / 45.53 ha)Lot 1 comprises Murrayfield Cottage, a charming detached cottage enjoying a far-reaching southerly aspect. The property would benefit from modernisation internally, and provides accommodation over a single storey as follows:Kitchen. Sitting Room. Hallway. Porch. Utility. 2 Bedrooms. Bathroom.The cottage is heated using oil fired central heating, is connected to mains water and electricity and is double glazed. A small but attractive enclosed garden lies to the front, along with a gravelled parking area and a spacious garage.Murrayfield is currently let on a residential tenancy and a notice to quit has been served requiring vacant possession by 31 October 2024.Farm BuildingsGlenburnie Farm is well equipped for the size of the holding with a mix of traditional and modern agricultural buildings, a hard standing yard area and sheep handling facilities.To the rear, and adjoining Murrayfield, is a traditional stone steading complex, split into 3 sections as follows:Section 1 – 10.8m x 4.5m – Cattle shed with solid floor.Section 2 – 3.5m x 8.1m – Lean-to with former cattle stalls.Section 3 – 1.8m x 2.3m – Storage area.The steading also incorporates a traditional Caithness stone byre, measuring 9.3m x 7.7m.To the rear of the steading is a steel portal frame agricultural shed with a hardcore standing area. This building is split into two sections measuring 8.9m x 17.9m and 12.0m x 17.9m with an additional lean-to measuring 5.8m x 17.9m. The shed has a concrete floor and benefits from fitted cattle head yokes and gates.The LandGlenburnie Farm extends to approximately 112.48 acres (45.52 ha) of ploughable and permanent pasture on either side of the Janetstown Quarry Road. The land is principally classified as Grade 4.2 by the James Hutton Institute and rises from approximately 77m to 102m above sea level at its highest point. The well-proportioned fields are largely enclosed by post and wire fencing and traditional Caithness stone dyking, with provision of mains water to each. They are mainly accessed via the internal farm tracks with further field-to-field accesses.LOT 2 – Glenburnie House and Paddocks (about 9.49 acres / 3.84 ha) - Lot 2 comprises Glenburnie House, a delightful and well-maintained stone built farmhouse with modern extension. The farmhouse offers bright and spacious accommodation over a single storey as follows:Vestibule. Kitchen. Hallway. Shower Room. Sitting Room. 3 Bedrooms.The sitting room has double aspect windows, whilst the kitchen offers far-reaching views across the surrounding farm and countryside. The house is heated using LPG central heating, is connected to mains water and electricity and is double glazed throughout. A 10kW wind turbine, operated by a third party, sits within the boundary of the property and provides a supplementary electricity supply to Glenburnie House. Further information on this can be provided by the selling agents. To the rear of the house is a spacious garden with gravel parking area, double garage and an attractive traditional stone shed which offers great potential for conversion, subject to obtaining the necessary consents.Surrounding the house on 3 sides are two useful grazing paddocks together extending to 9.09 acres (3.68 ha), which are ideal for a variety of equestrian, smallholding and agricultural uses.BASIC PAYMENT SCHEME (BPS) Basic Payment Entitlement was established on 15th May 2015. The Basic Payment Entitlements will be available for sale by separate negotiation. It is understood that there are 46.05 units of Region 1 and 2.48 units of Region 2 entitlements available. Further details of the Basic Payment Entitlement are available from the Selling Agent. Any payments relating to the 2024 scheme year will be retained by the Seller. If applicable, the purchaser(s) will be responsible upon occupation of the subjects of sale to comply fully with the Statutory Management requirements to maintain the farmland in Good Agricultural and Environmental Condition (GAEC) as laid down under the Cross Compliance rules of the Basic Payment Scheme (BPS) 2019 for the remainder of the scheme year.










