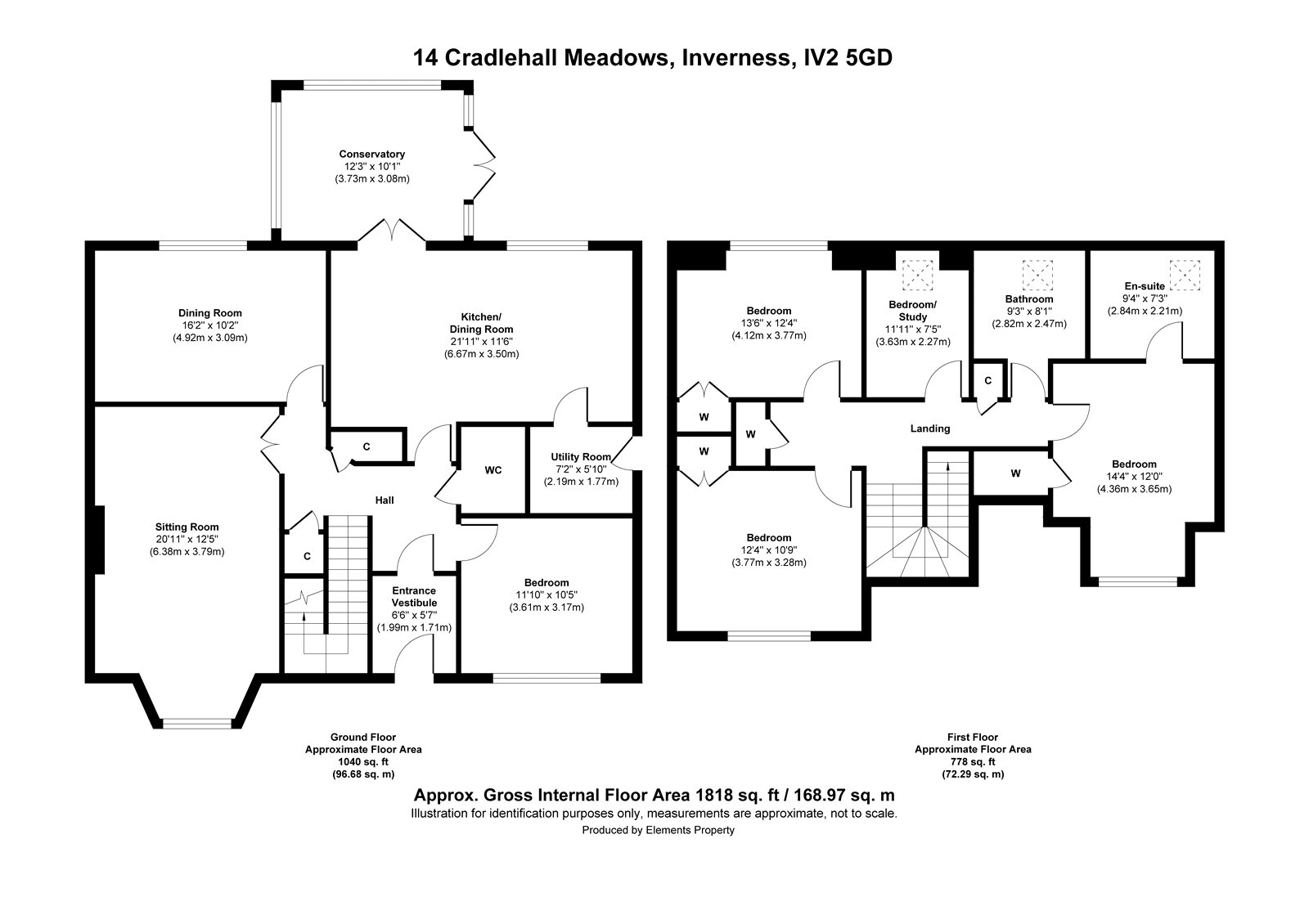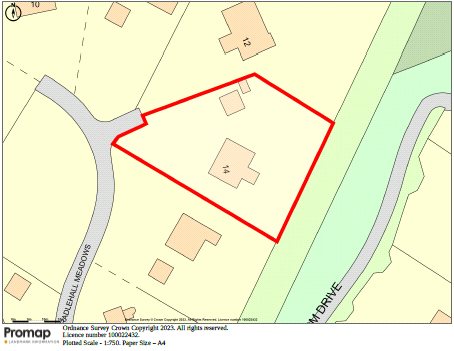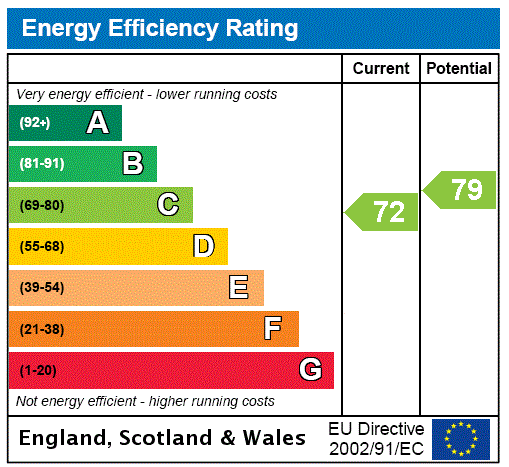14 Cradlehall Meadows
Cradlehall Meadows, Inverness, Highland, IV2 5GDOffers Over £550,000
0.47 acres
5
3
2
- **OFFER UNDER CONSIDERATION**
- A substantial detached villa, occupying a generous plot in a sought after development.
- Three Reception Rooms. Five Bedrooms.
- Comfortable and versatile accommodation.
- Well-presented and in walk-in condition.
- Detached double garage.
- Low maintenance garden grounds.
- About 0.19 hectares (0.47 acres) in all.
Cradlehall Meadows is a development of executive properties located off Caulfield Road North in the popular Cradlehall area of the city, well placed for access to both the A9 and the A96 and within close proximity of a number of major employers including the University of the Highland and Islands, Lifescan (Scotland) and Raigmore Hospital. Inverness is a thriving modern city offering a wide range of amenities and excellent restaurants, shops and sporting facilities. The mix of old and new has allowed the city to retain much of its historic dignity and strong Highland culture which blend well with modern theatre and the arts. The surrounding countryside is unspoilt and varied from the beaches and harbours to woodland and dramatic mountain ranges. There is also an abundance of native wildlife which, together, all enhance the natural beauty of the area. The city has good communications by both road and rail, and the airport offers regular flights to the south and Europe.Built to a high standard by Cameron Patterson Homes in 2004, 14 Cradlehall Meadows is a detached, executive property which has been well maintained by the current owners who have lived in the property for approximately 15 years. Occupying an enviable plot within the development this sale presents the opportunity to purchase a family sized home in a sought after location which rarely come to the market. The accommodation is versatile in nature, comfortable, well-presented and includes a sitting room with living flame gas fire, a formal dining room and a kitchen/diner with conservatory off that gives access to the secluded rear garden. Four of the five bedrooms can be found on the first floor with three having fitted wardrobes and the principal bedroom also having an en-suite bathroom. The property has ample storage provisions and the fifth bedroom holds potential to be used as a home office.

















