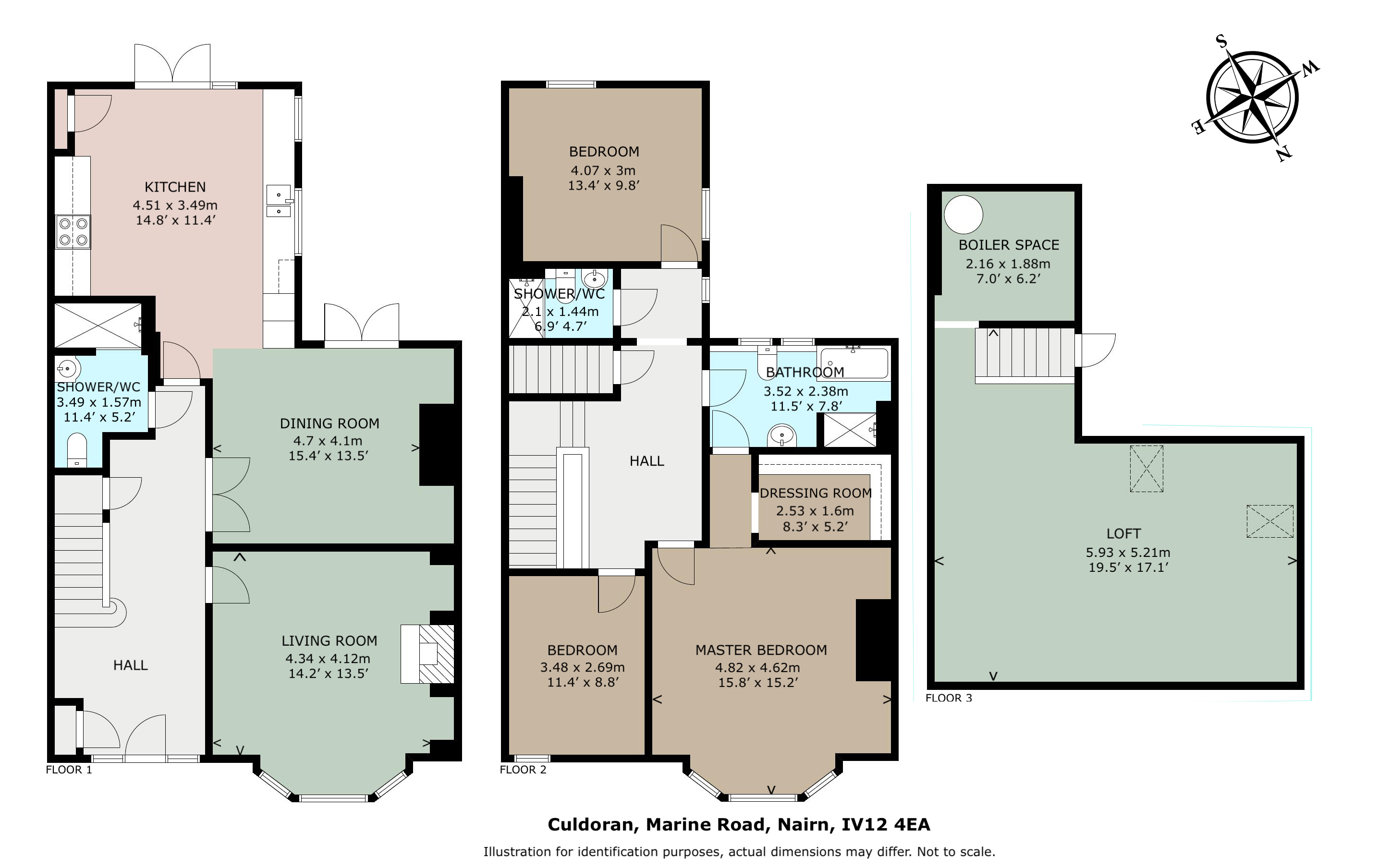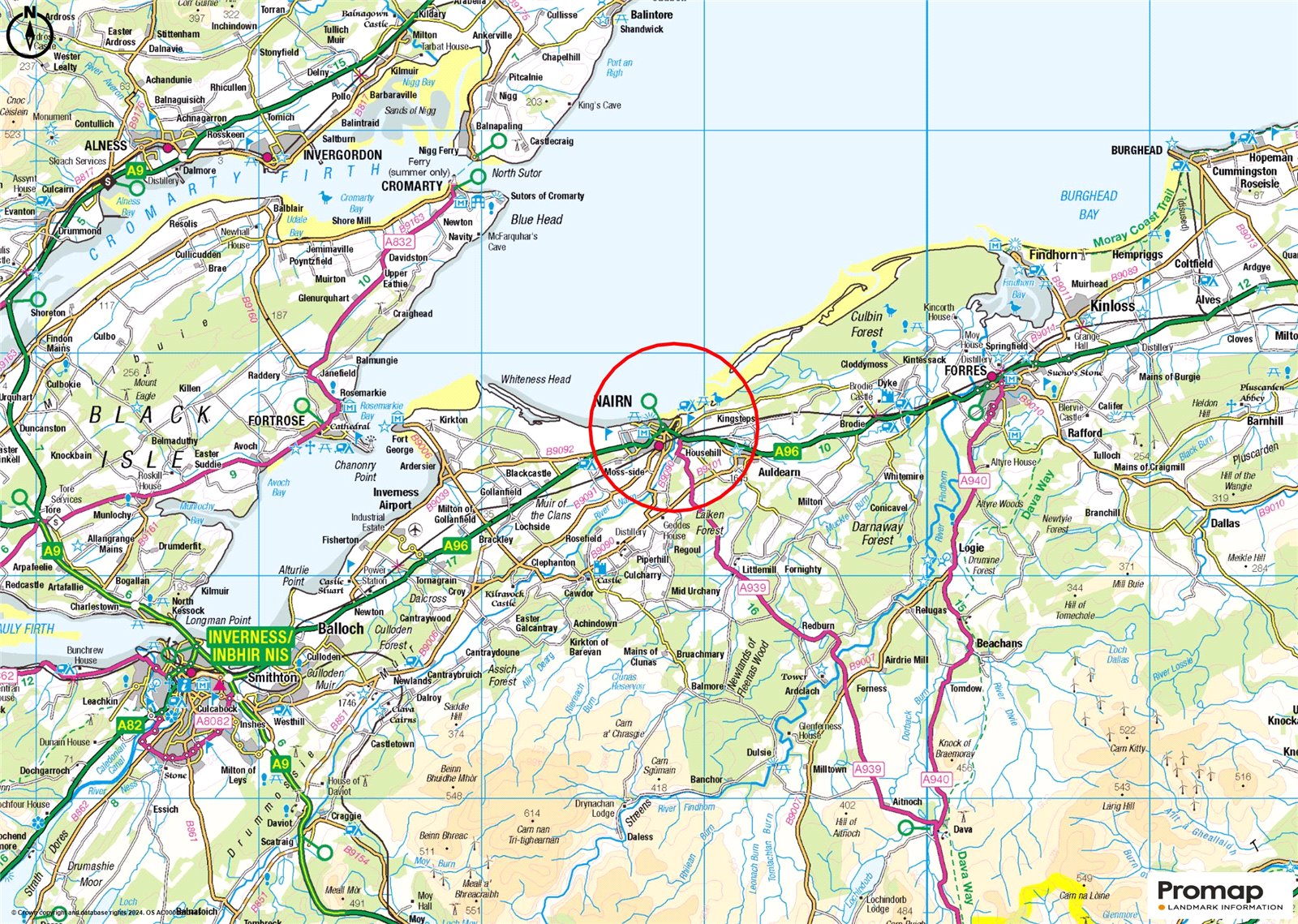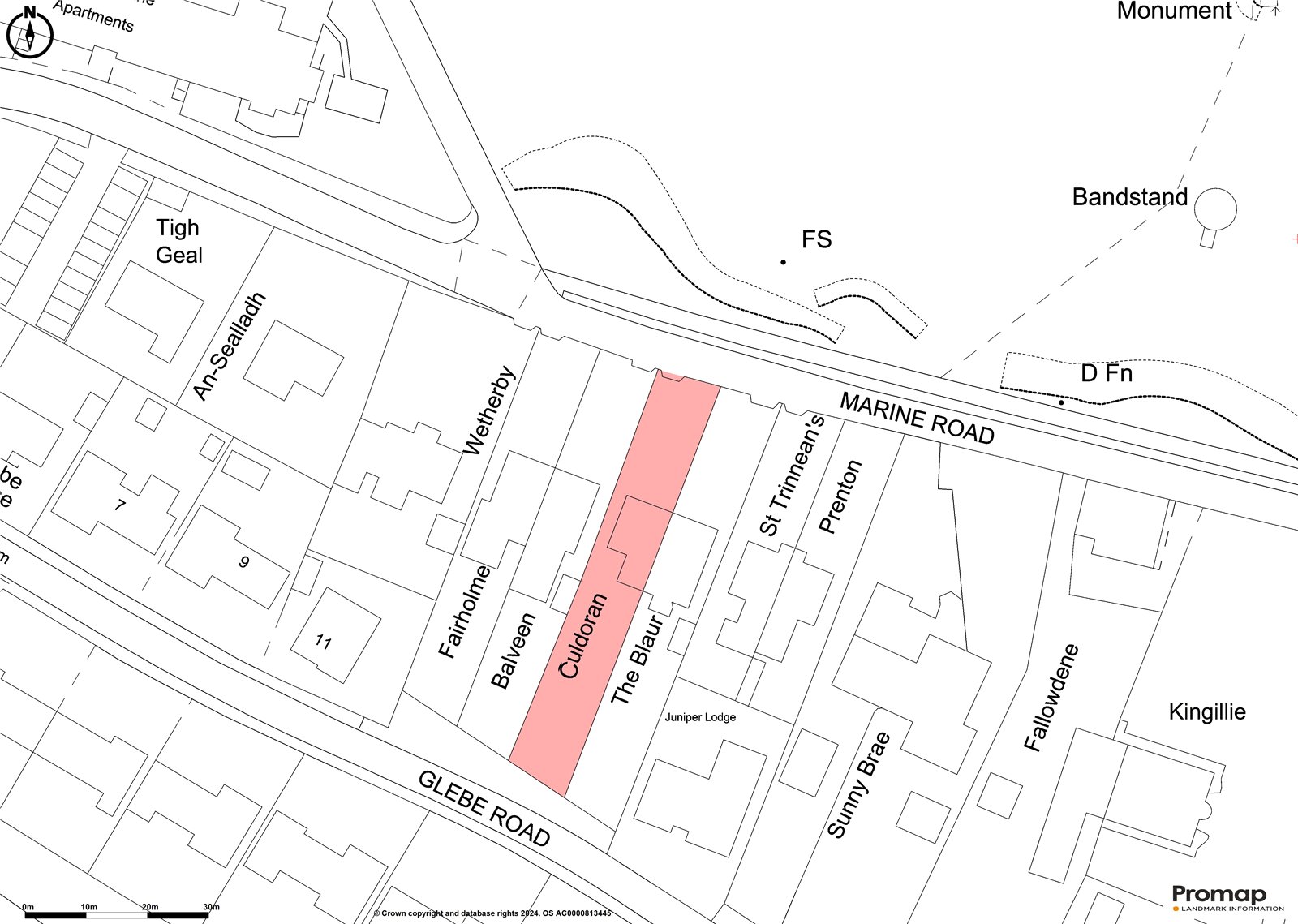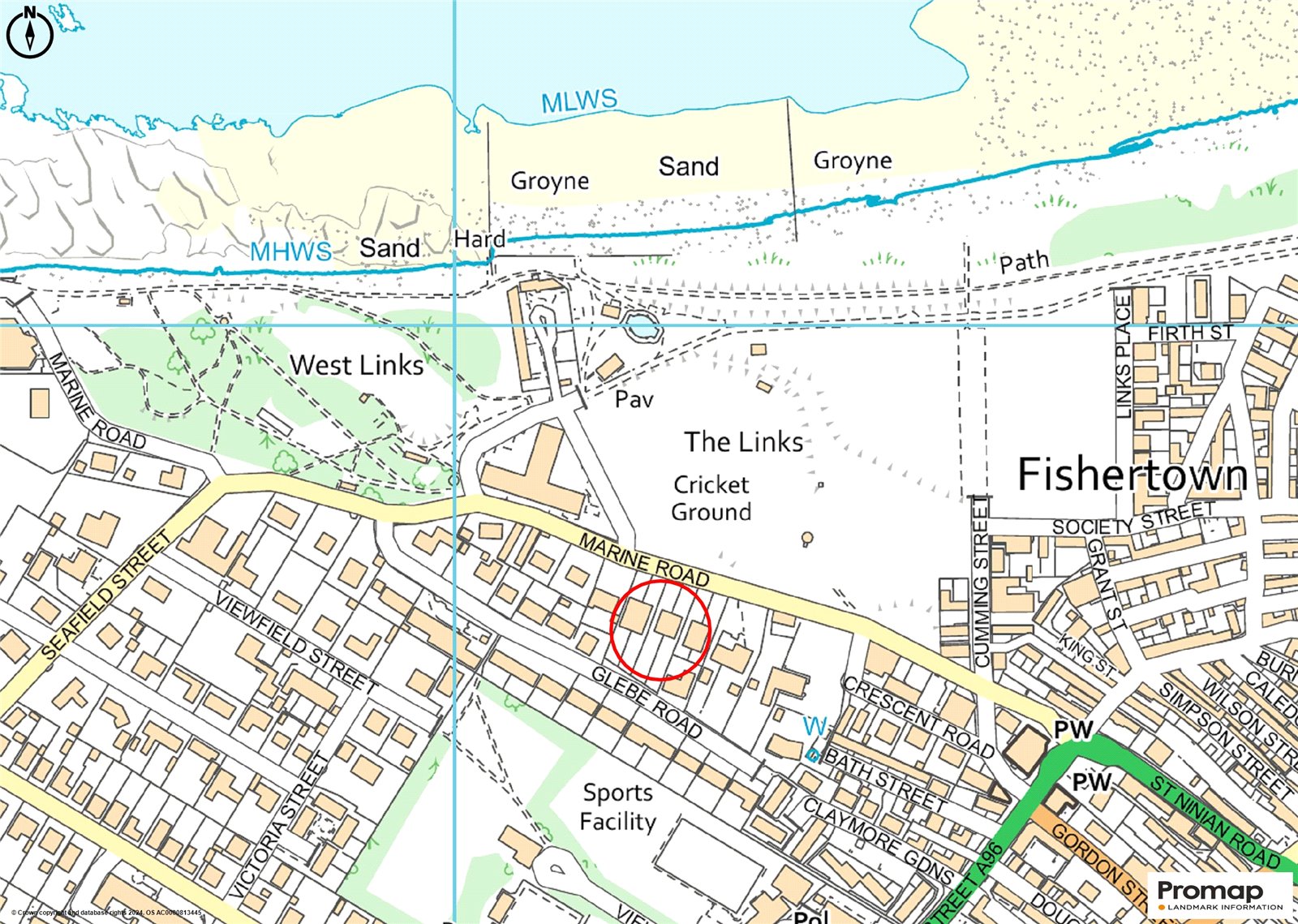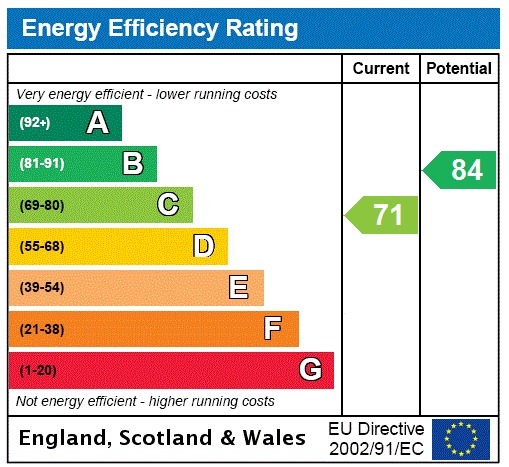Culdoran
Marine Road, Nairn, Highland, IV12 4EAOffers Over £450,000
3
2
3
- 2 reception rooms. 3 bedrooms
- Stunning views over the Moray Firth
- Bright, spacious and well-appointed accommodation
- Generously sized garden
- Off street parking
- Rarely available location
- Within very easy reach of town centre
SITUATION Culdoran is located on one of the most desirable streets at the heart of the popular coastal town of Nairn which has long been a popular destination for tourists, attracted by its mild climate and long sandy beaches which are popular with water sports enthusiasts. Today it is a thriving centre with a good range of shops and amenities, including a Sainsbury’s supermarket, railway station, and excellent leisure facilities with two championship golf courses, a marina and tennis courts. Primary and secondary schooling (highly regarded Nairn Academy) is available in Nairn whilst Gordonstoun Independent School is about 22 miles away. Inverness offers all the facilities of a modern city including its airport (about 9 miles from Nairn) with regular flights to the south and Europe. This area of the Moray Firth is famous for its mild dry climate, long sandy beaches and rugged inland hills and moorland. The countryside offers a wide range of leisure and sporting pursuits with fishing, cycling and sailing available nearby, while both Cairngorm and The Lecht Ski Centres are approximately an hour's drive away.DESCRIPTION Culdoran is a most impressive semi-detached house constructed of cavity brick walls under a pitched slate roof. The house provides bright and well-appointed accommodation over two storeys. On the ground floor, a glazed front door opens into a bright hallway with stairs to the first floor. To the right is the generously sized sitting room which has a fireplace and a large bay window overlooking the Links and Moray Firth. Adjacent to the sitting room is a dining room which has French doors to the garden and an opening to the kitchen. The kitchen can also be accessed directly off the hallway and has a range of wall and floor units, various integrated appliances, a pantry cupboard and a further set of French doors to the garden. A shower room completes the ground floor accommodation. On the first floor, a spacious landing gives access to three bedrooms, a shower room and a bathroom (which can also be used as an en suite bathroom for the master bedroom). All of the bedrooms are of a good size with the master bedroom being particularly appealing with a dressing room and a bay window to make the most of the splendid sea views. A door on the landing gives access to a staircase up to an attic room which provides excellent storage space. ACCOMMODATION Ground Floor: Hallway. Sitting room. Dining room. Kitchen. Shower room. First Floor: Landing. Master bedroom with dressing room and en suite bathroom. 2 further bedrooms. Shower Room. Second Floor: Attic roomGARDENOutside, a neat and tidy rear garden is of a good size and includes a lawn and patio. To the front of the house is a garden area and driveway with space for parking several vehicles.















