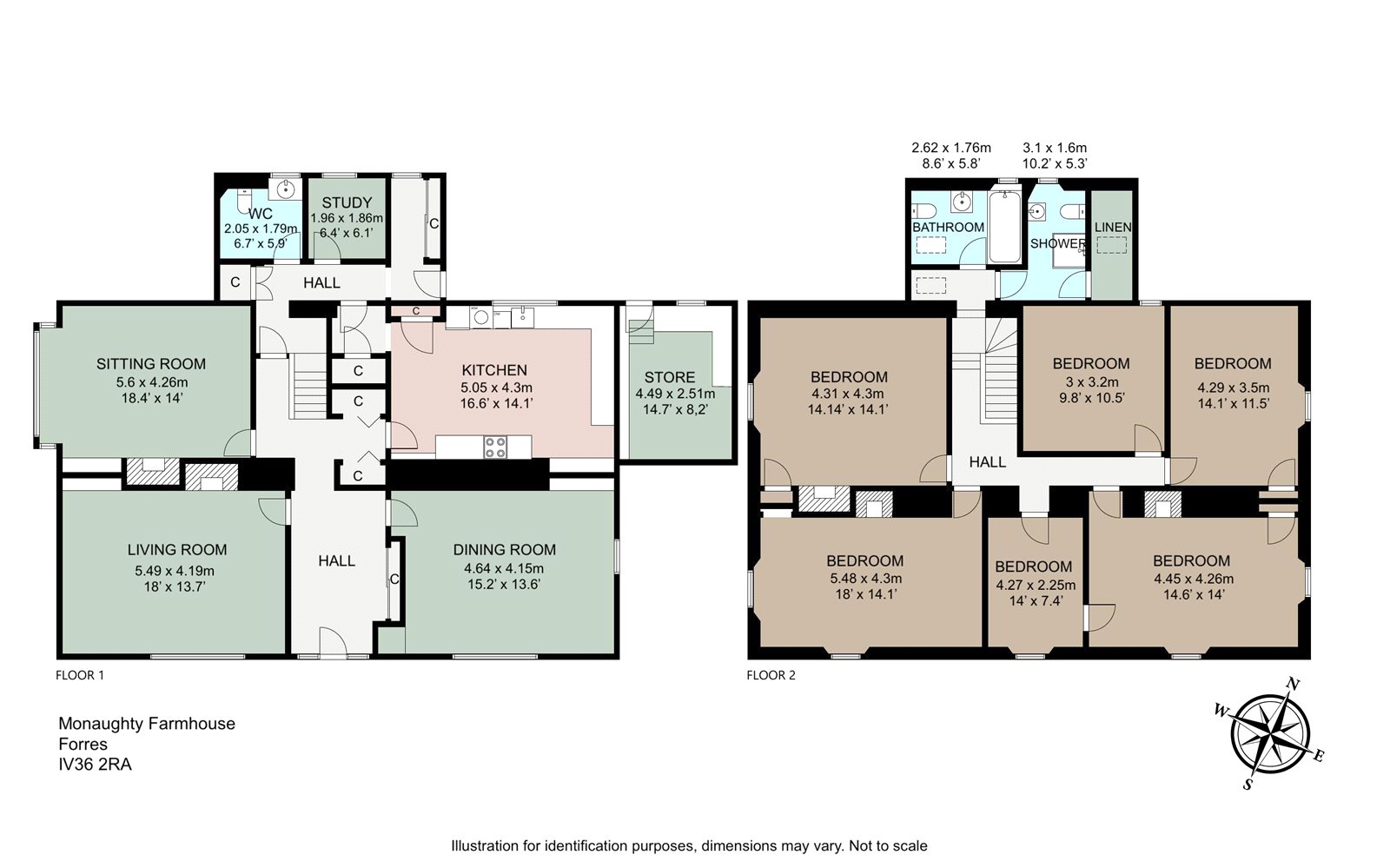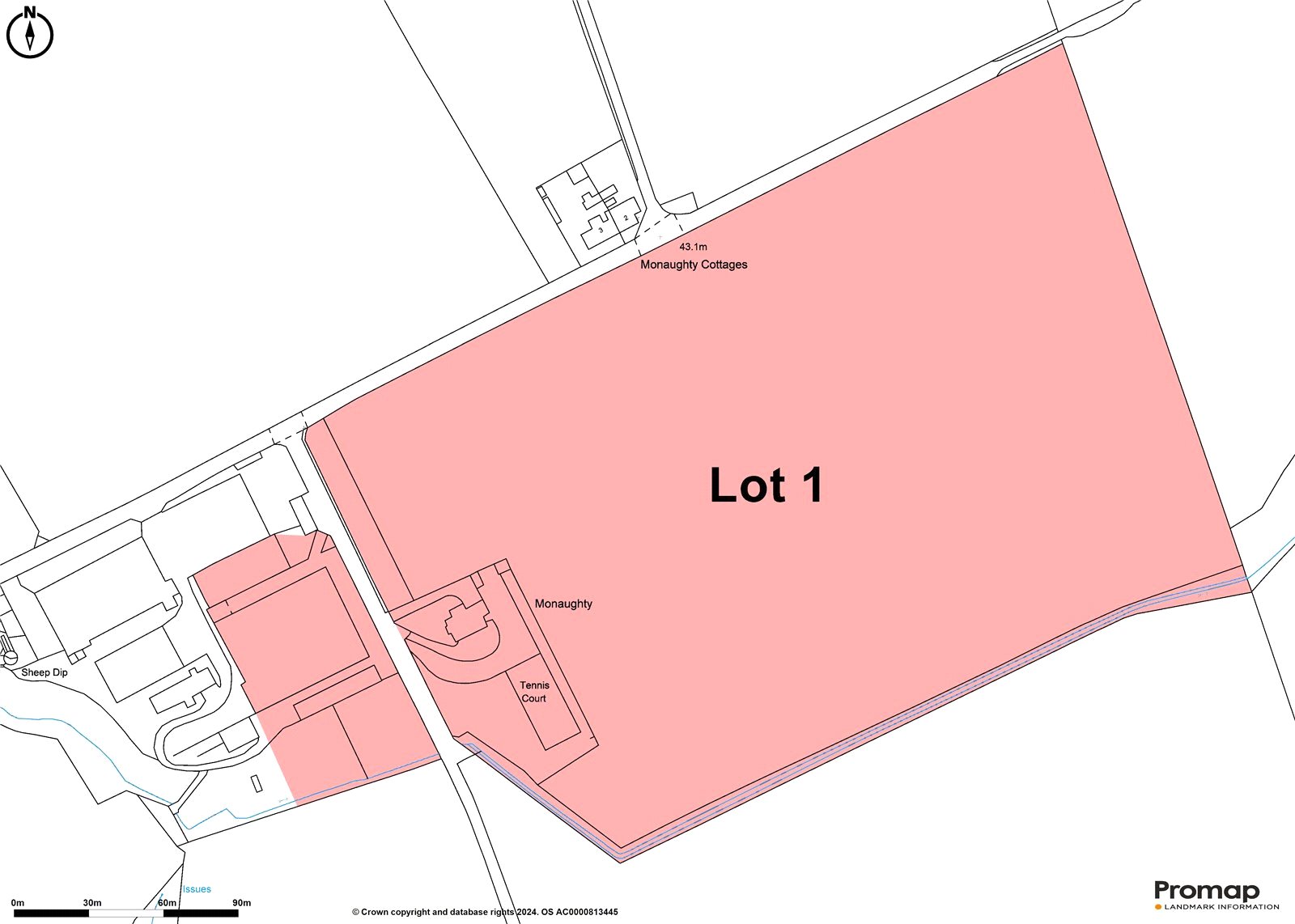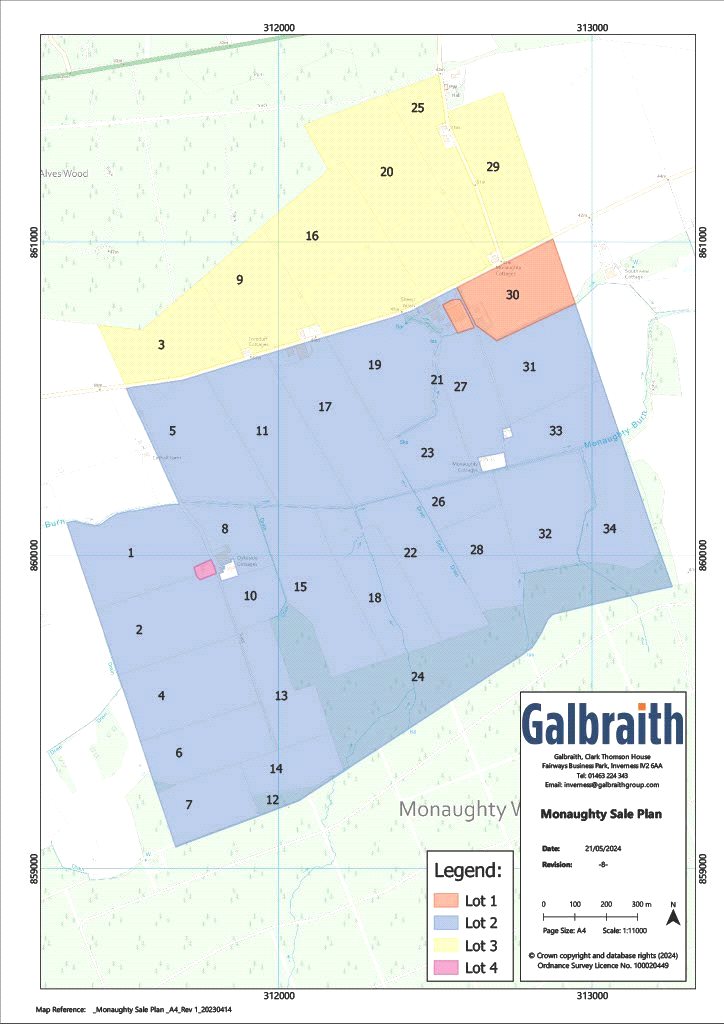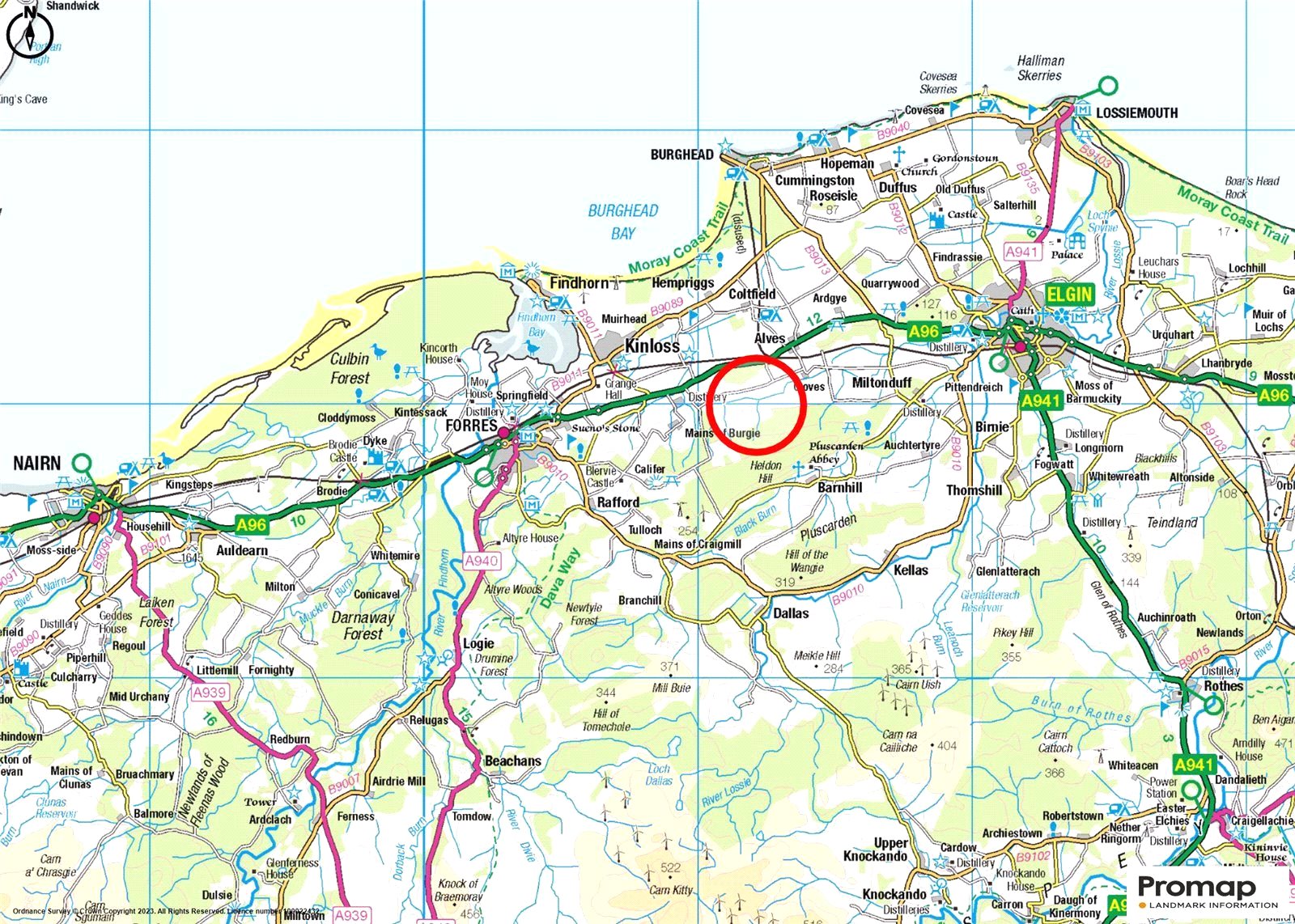Monaughty - Lot 1
Forres, Moray, IV36 2RAGuide Price £525,000
18.4 acres
- Part of lotted sale.
- Lot 1
- Monaughy Farmhouse
- Tradtional farm buildings
- Paddock
- 18.4 acres
Monaughty and Toreduff Farms comprise two amalgamated farms which for many years havebeen farmed together as a single holding. Together, they comprise an outstanding and diverse farming unit with good quality, mainly arable farmland. In addition, there are two excellent traditional farmhouses and an excellent range of farm buildings divided between the three original farmsteads. In total, the farm extends to approximately 671 acres / 271.9 ha of good quality arable farmland and small pockets of mixed species woodland. The farms represent some of the best arable land across lowland Moray and the ‘laich’ and are capable of producing high quality cereal and fodder crops with vegetables on rotation. Currently, the farm a carries some 130 head of beef cattle with over wintering sheep. The fields are well-proportioned with a good provision of water and troughs. The farm has been well managed for generations and is in excellent heart.METHOD OF SALEThe farm is being offered to the market as a whole or in three separate lots.LOT 1 – MONAUGHTY FARMHOUSE, TRADITIONAL FARM BUILDINGS AND PADDOCK. ABOUT 7.45Ha (18.4 Ac)Monaughty FarmhouseLocated at the heart of the farm and adjacent to the main farmstead, Monaughty Farmhouse is an attractive detached two storey traditional house constructed of stone under a pitched slate roof. It is an exceptional family home with considerable potential. Spacious and well-appointed accommodation is provided over two storeys and includes:Ground Floor:Kitchen. Dining room. Living Room. Sitting Room. Office. Boot Room. WC.First Floor:6 Bedrooms. Bathroom. Shower Room. Linen Cupboard.The house is heated using oil central heating (including an AGA in the kitchen) and is connected to mains water and electricity. Whilst it would benefit from a degree of modernisation, it has many of the features one would hope to find in a house of this age and character including tall corniced ceilings and open fireplaces. Surrounding the house is a generously sized garden with various useful outbuildings, a former tennis court and a recently re-instated walled garden located adjacent to the farm steading nearby.Located adjacent are an extensive range of modern and traditional farm buildings, including:Farm BuildingsSilage Pit and Store – About 14.6m x 36m – Steel portal frame, concrete block and corrugated clad walls, fibre cement sheet roof and concrete/stone floor.Cattle Court – About 39m x 17m – Stone and concrete block walls, metal truss and part box profile sheet and part fibre cement sheet roof, central feed pass and a concrete floor.Steading Complex – Unmeasured - Traditional stone and concrete block walls, mix of roof types and concrete floors. Includes various byres, workshop, washing facilities and old grain store stores and cattle court.Traditional Shed – About 10.9m x 5.8m + 20.5m x 5.8m - Traditional stone walls, timber truss and slate roof and concrete floor. Originally included stabling and currently used as garage, tractor shed and general storage.LandLot 1 also includes a superb field extending to about 6.4ha (15.8 acres) which in recent years has been arable cropped, however, it could be used as excellent quality grazing land for horses or other livestock.In essence, Lot 1 which includes the house, garden, buildings and paddock is a fantastic smallholding or ‘lifestyle’ property that will appeal to residential, equestrian and small holder buyers.

















