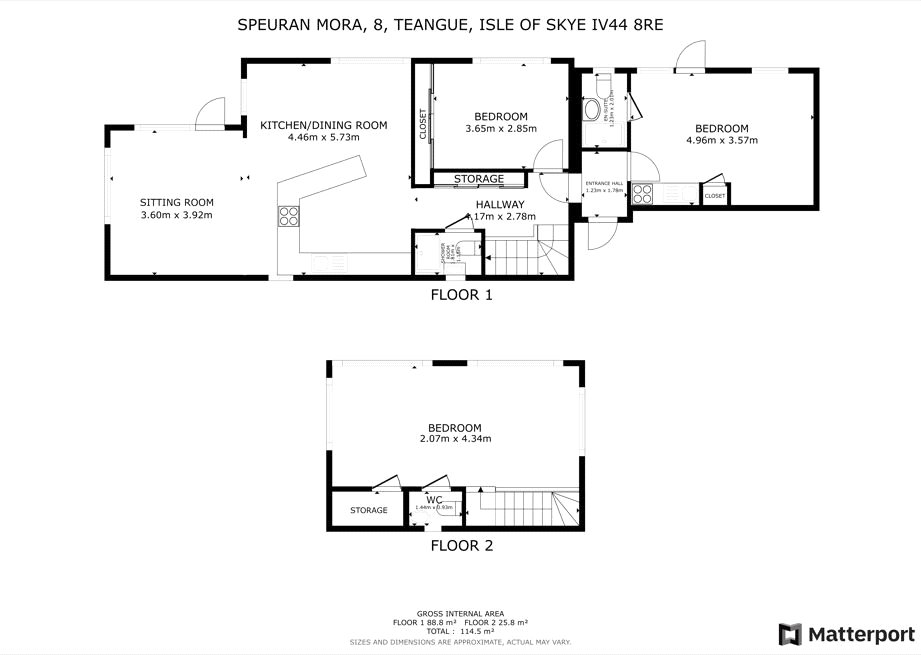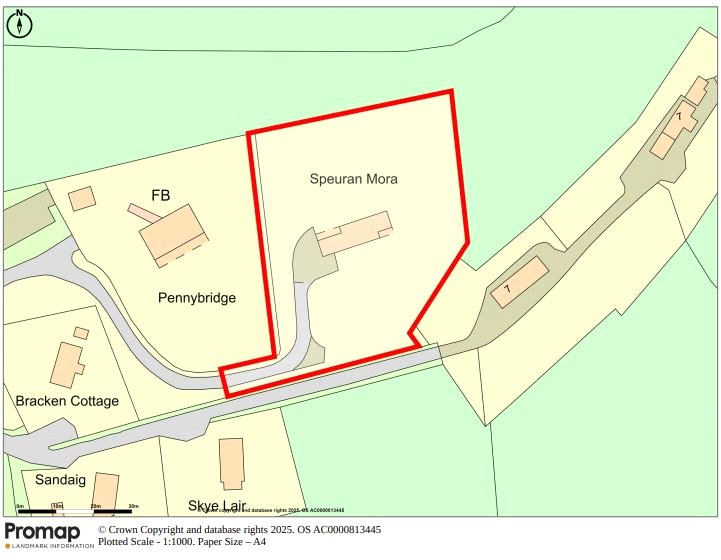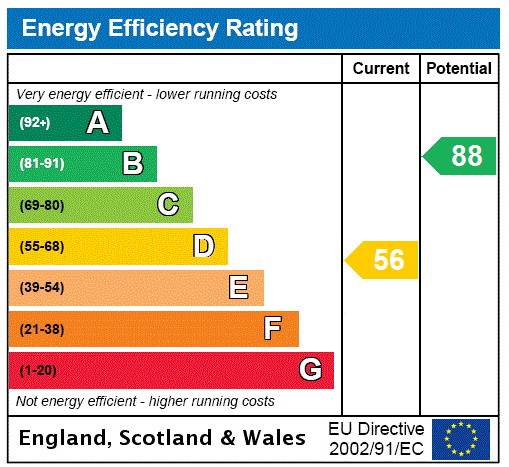Speuran Mora
Teangue, Isle of Skye, Highland, IV44 8REOffers Over £375,000
0.84 acres
3
1
2
- A unique Makar designed dwelling with elevated, far reaching views.
- Open Plan Living Space. Three Bedrooms.
- Architect designed and energy efficient.
- Generous yet easily maintained garden.
- Elevated views of the Sound of Sleat and beyond.
- About 0.34 hectares (0.84 acres) in all.
Teangue on the Sleat peninsula, known as the garden of Skye due to its more hospitable climate and gentler landscape than the more rugged north of the island. This area with its many coastal and forestry trails, small islands and inlets, makes an ideal location for walking, mountain biking, kayaking and sailing, and is rich in wildlife with otters, golden eagles, red deer and dolphins regularly spotted. The property is on an elevated site with spectacular views towards the Sound Of Sleat and Knoydart beyond.The Isle of Skye is the best known of the Inner Hebridean islands off the west coast of Scotland. Famous for its romantic, historical associations and magnificent landscape dominated by the Cuillin Mountains, the island is very popular attracting many tourists throughout the year as well as those who seek to enjoy a peaceful lifestyle in unspoilt and beautiful surroundings.Broadford, a 20 minutes’ drive away has a good range of shops and facilities including a supermarket and primary school while a wider range of amenities and a secondary school are available in Portree about thirty-nine miles away. The Highland Capital Inverness is about a 2 hours’ drive away and has all the facilities of a modern city including an airport with regular flights to the south and Europe.Speuran Mora is a passive property designed and built by Makar in 2014 resulting in a comfortable and energy efficient home, having high levels of insulation, an air source heat pump, and an abundance of glazing maximising solar gain.Visually Speuran Mora has been designed to sit within the sloped site, taking advantage of the far-reaching views. The use of natural building materials help the property integrate with the surrounding landscape and with the roofline mirroring the topography.The accommodation has been thoughtfully designed with accessibility in mind, having a ramped access and a ground floor layout which provides lateral living. The ground floor bedroom with its kitchenette and en-suite shower room could be used as a self-contained annexe providing an income generating potential, subject to gaining the relevant licences. All bedrooms and the open plan living area, with its wood burning stove, have large windows taking full advantage of the views and extending the sense of space outdoors. The first floor, triple aspect room, with elevated views, could be utilised in several ways including as a bedroom, a first-floor siting room or a home office.

























