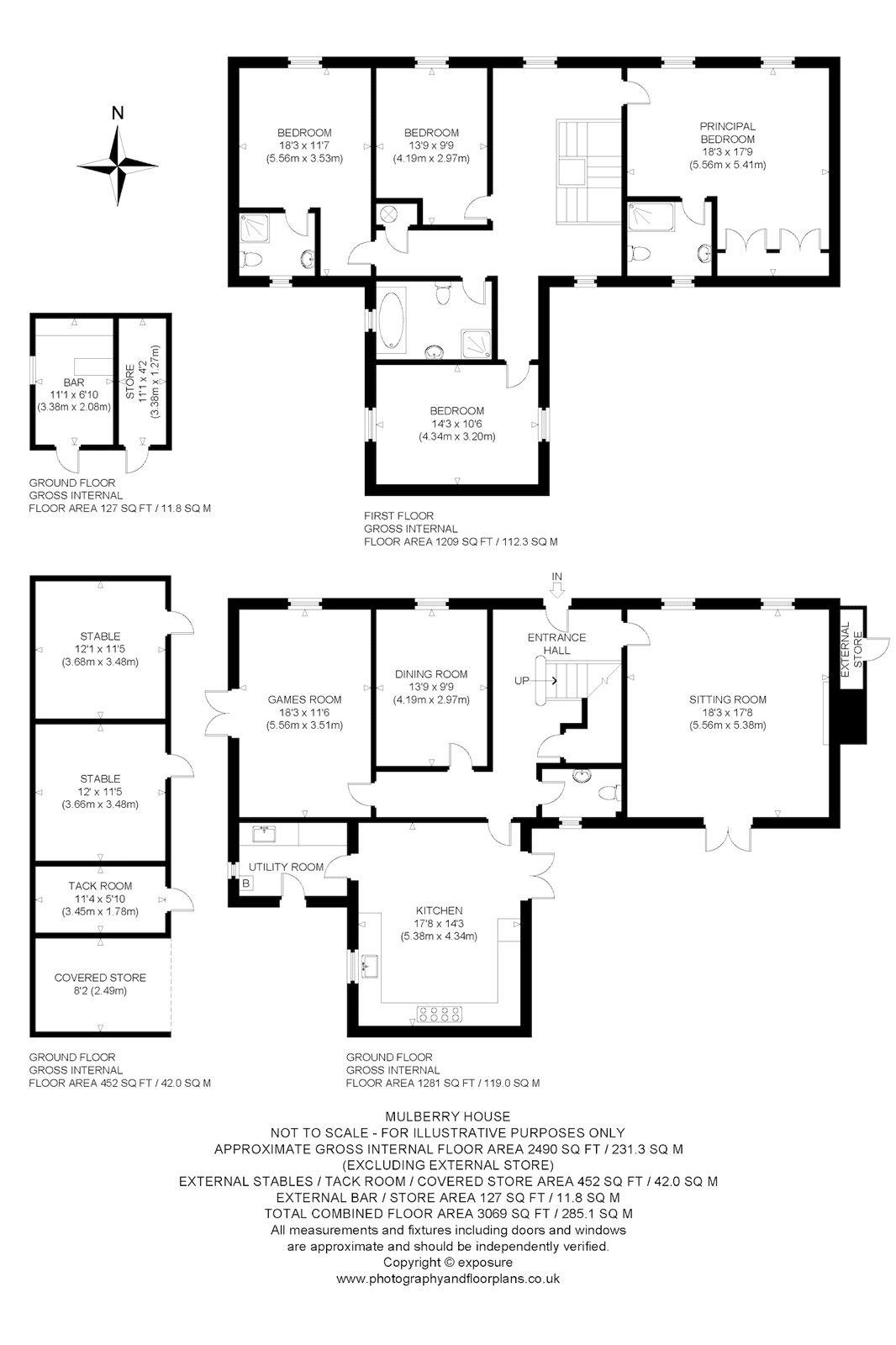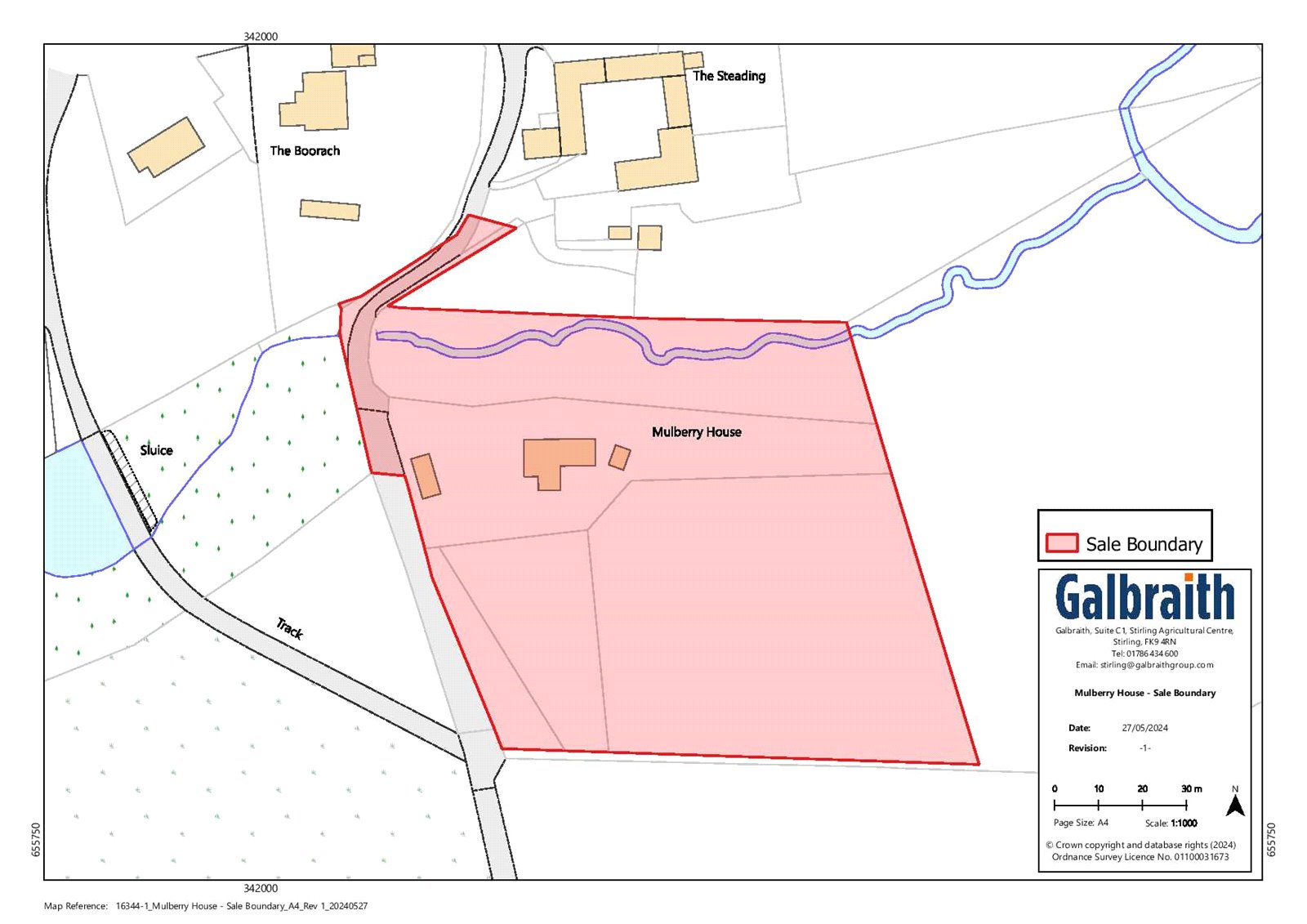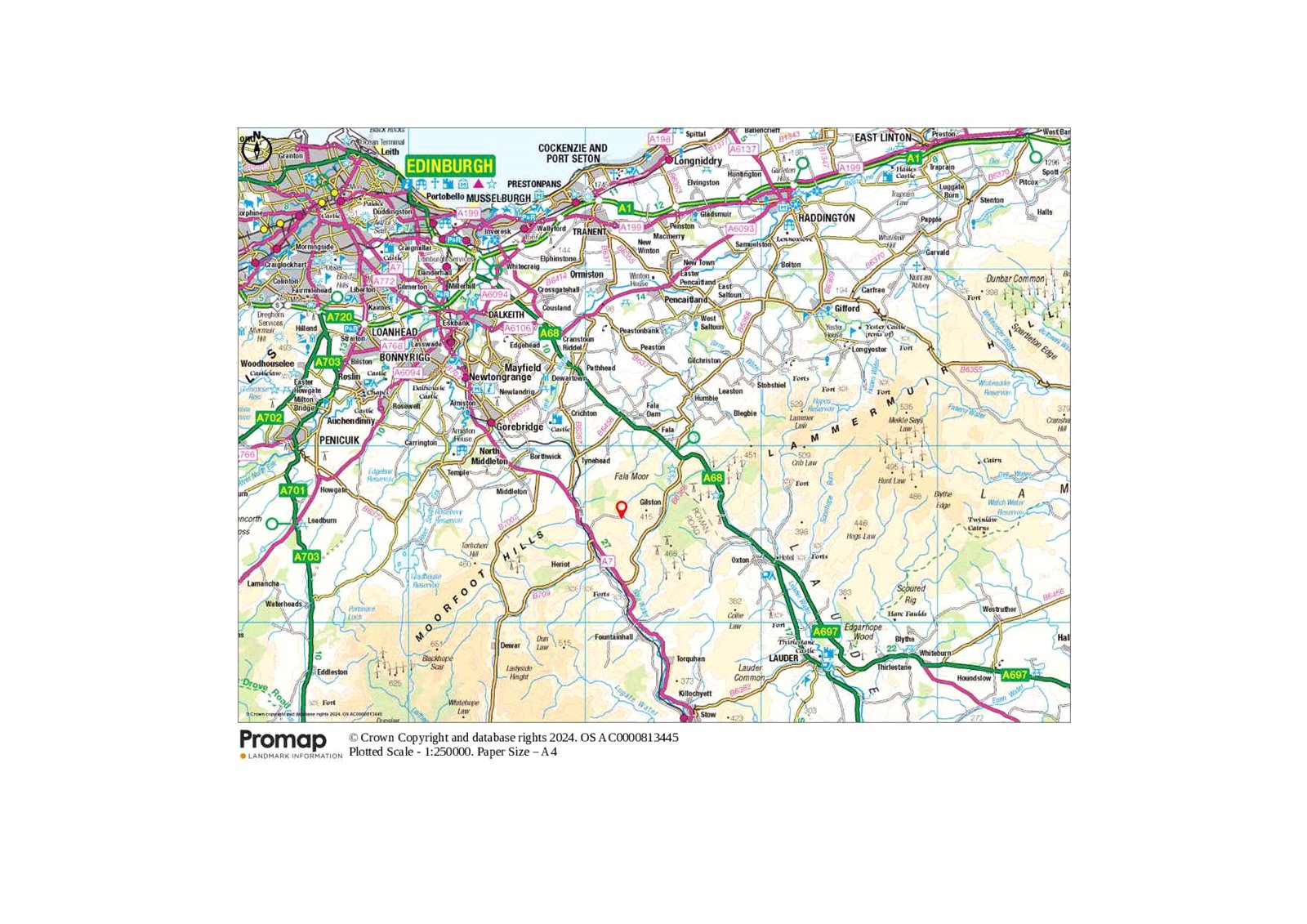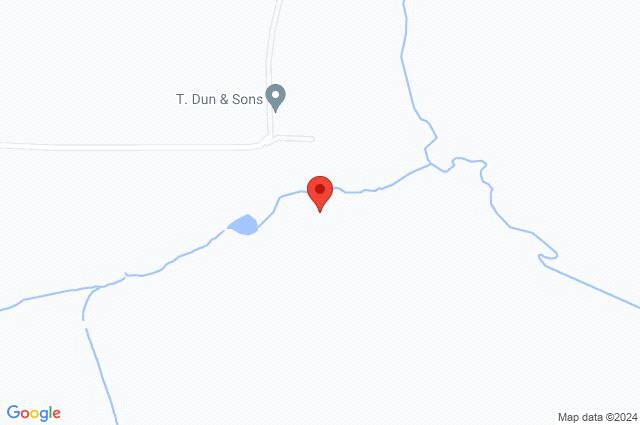Mulberry House, Brothershiels Farm
Heriot, Scottish Borders, EH38 5YFOffers Over £650,000
2.84 acres
4
3
3
- Accessible rural location
- 3 reception rooms
- Kitchen / dining room
- 2 en suite bedrooms
- 2 further bedrooms
- Family bathroom
- Generous garden
- Paddocks / grazing
- Stable block
SITUATIONMulberry House sits on the edge of the exclusive rural settlement of Brothershiels. The area, originally comprising traditional farm buildings, has been sympathetically developed in recent years and now includes a mix of old and new residential properties. Brothershiels is located via a single track road which has been adopted by the local authority. It is about 1.5 miles from the A7 trunk road which provides excellent access, south towards Galashiels and north towards Edinburgh. The nearby village of Heriot boasts a bustling community and a church, village hall and primary School. The area falls into the catchment for Galashiels Academy and is accessible to Lasswade High School. It is also within easy reach of the many private schools in Edinburgh and Loretto School in Musselburgh. There is a good range of local services as well as a train station in Gorebridge (6 miles). A wider range of shops and services, including major supermarkets, can be found in Dalkeith. The popular shopping areas at Straiton and Fort Kinnaird are also within easy reach. Mulberry House enjoys the benefits of the Borders countryside whilst being within comfortable commuting distance of Edinburgh.DESCRIPTIONThe attractive Mulberry house was completed in 2006. The well-proportioned house was designed with style and space in mind and the accommodation is both practical and adaptable. The generous kitchen/breakfast room boasts a range of floor and wall units, has ample space for a table, and features doors opening out onto a decked terrace. The sitting room also has doors opening onto the terrace and has a multi-fuel stove. Both the games room and dining room are adaptable and could be used for a variety of purposes. An elegant stair leads to the roomy first floor landing, with enough space to easily accommodate a home office area. The four bedrooms have nice outlooks. The principal bedroom and bedroom 2 benefit from en suite shower rooms.ACCOMMODATIONGround Floor:Sitting room, dining room, games room, kitchen, utility room, cloakroom.First Floor:2 bedrooms with en suite shower rooms, 2 further bedrooms, family bathroom.GARDEN AND GROUNDSMulberry House includes generous outside space. Outbuildings include an external store on the outside of the house plus a detached timber shed that is currently used as a bar with a storage space. The spacious garden is currently laid out mostly to lawn with a fantastic paved terrace on the south west side of the house. There is a vegetable growing area on the gentle south facing slope at the edge of the garden. Since it’s creation and landscaping the garden has matured and provides a really useful outdoor space and is both sheltered and relatively private.EQUESTRIAN FACILITIESThere is a decent timber stable block comprises 2 stables, tack room and covered store within the grounds of Mulberry House. Paddocks, extending to about 1.47 acres are also included. The paddocks are partially bordered by a hedge which provides a good degree of shelter. The land is currently divided into 2 main enclosures.






























