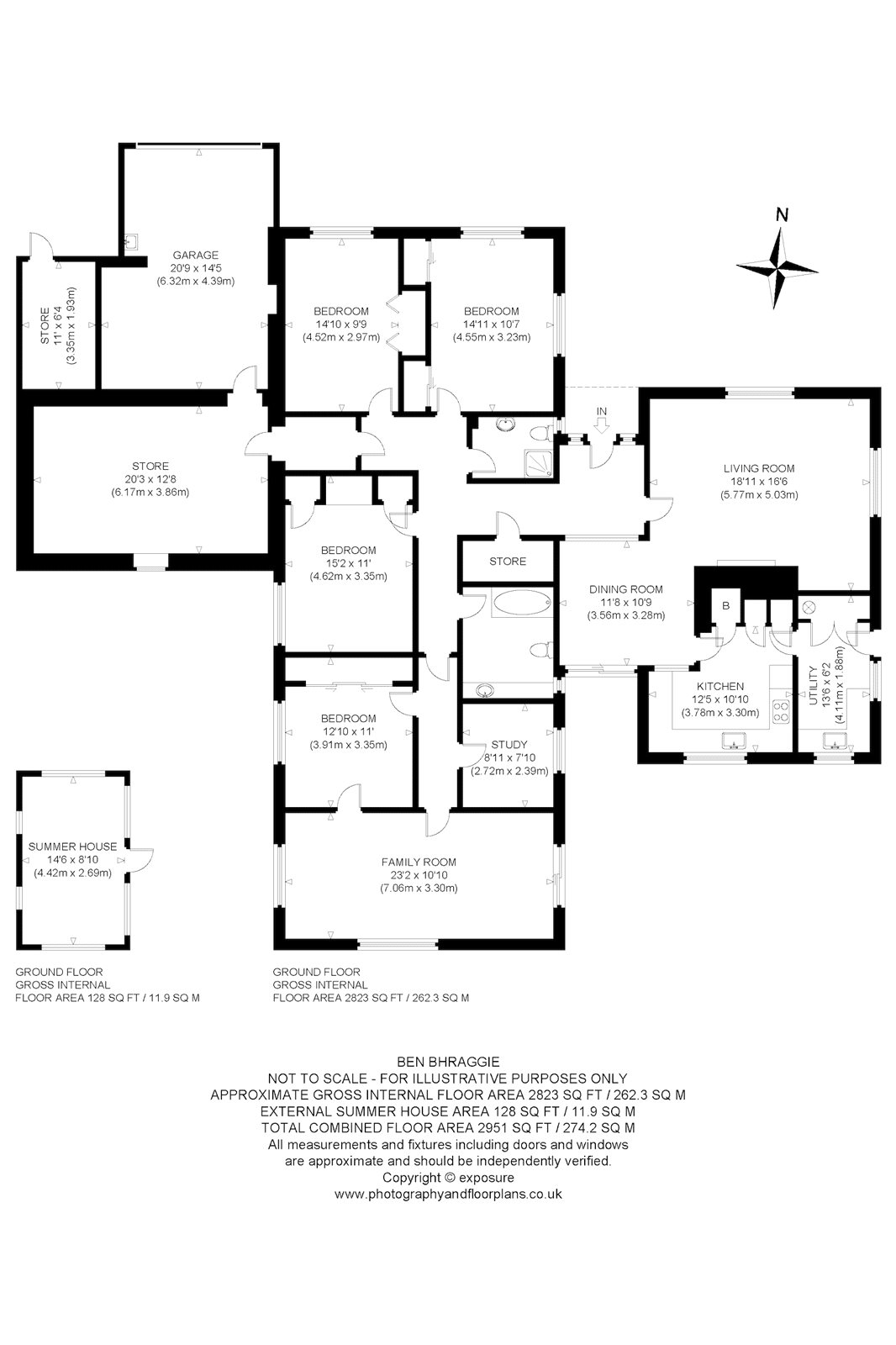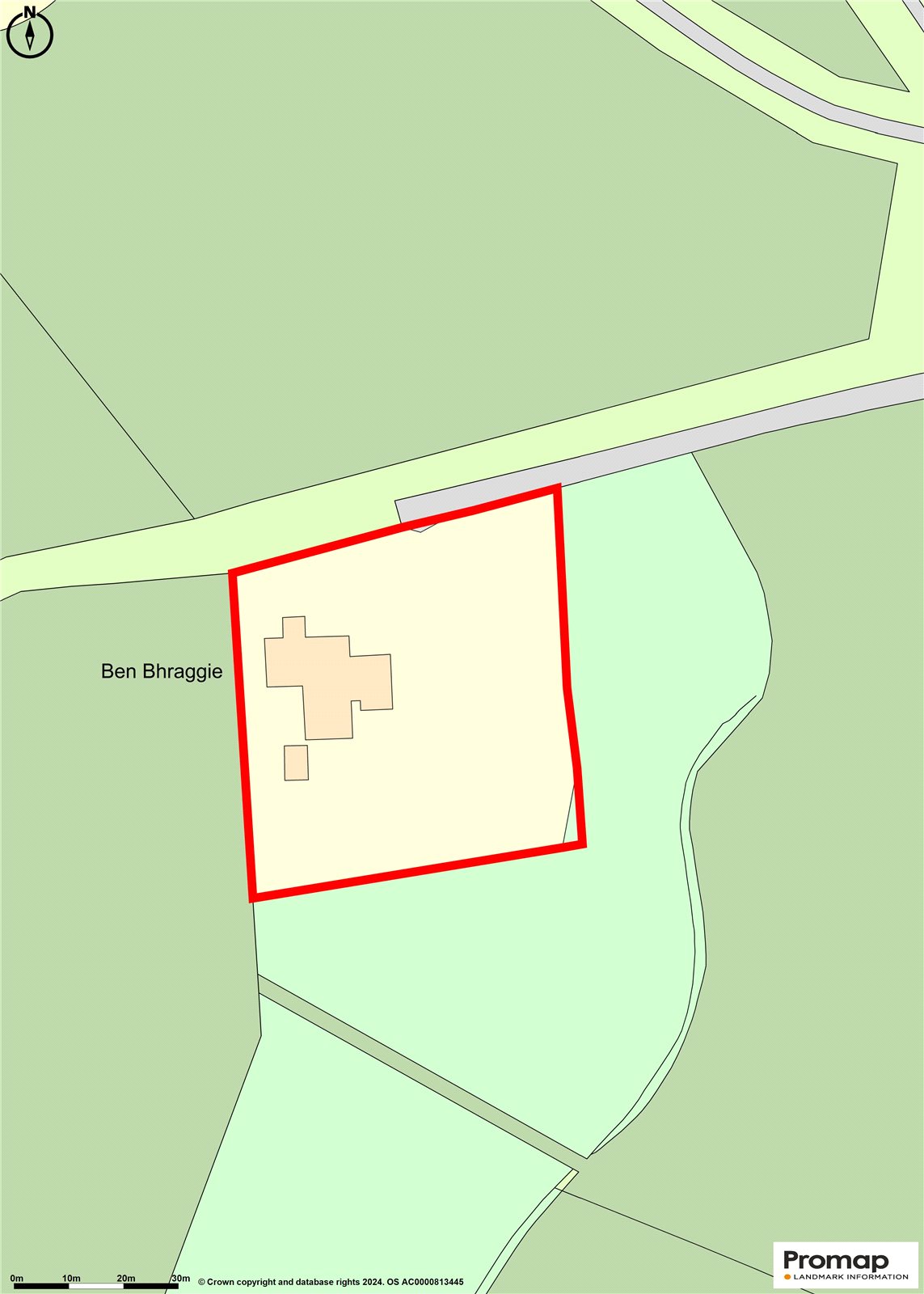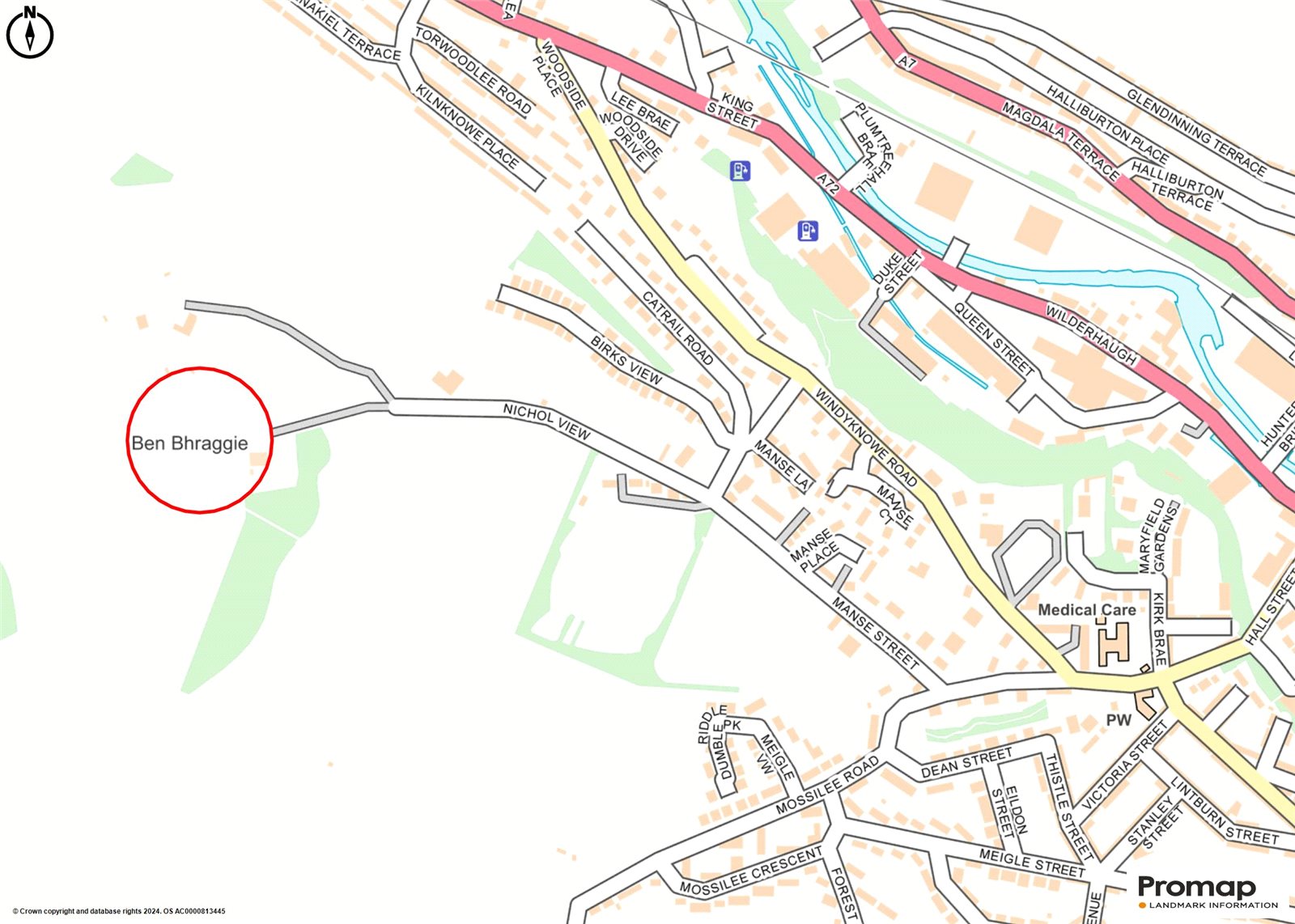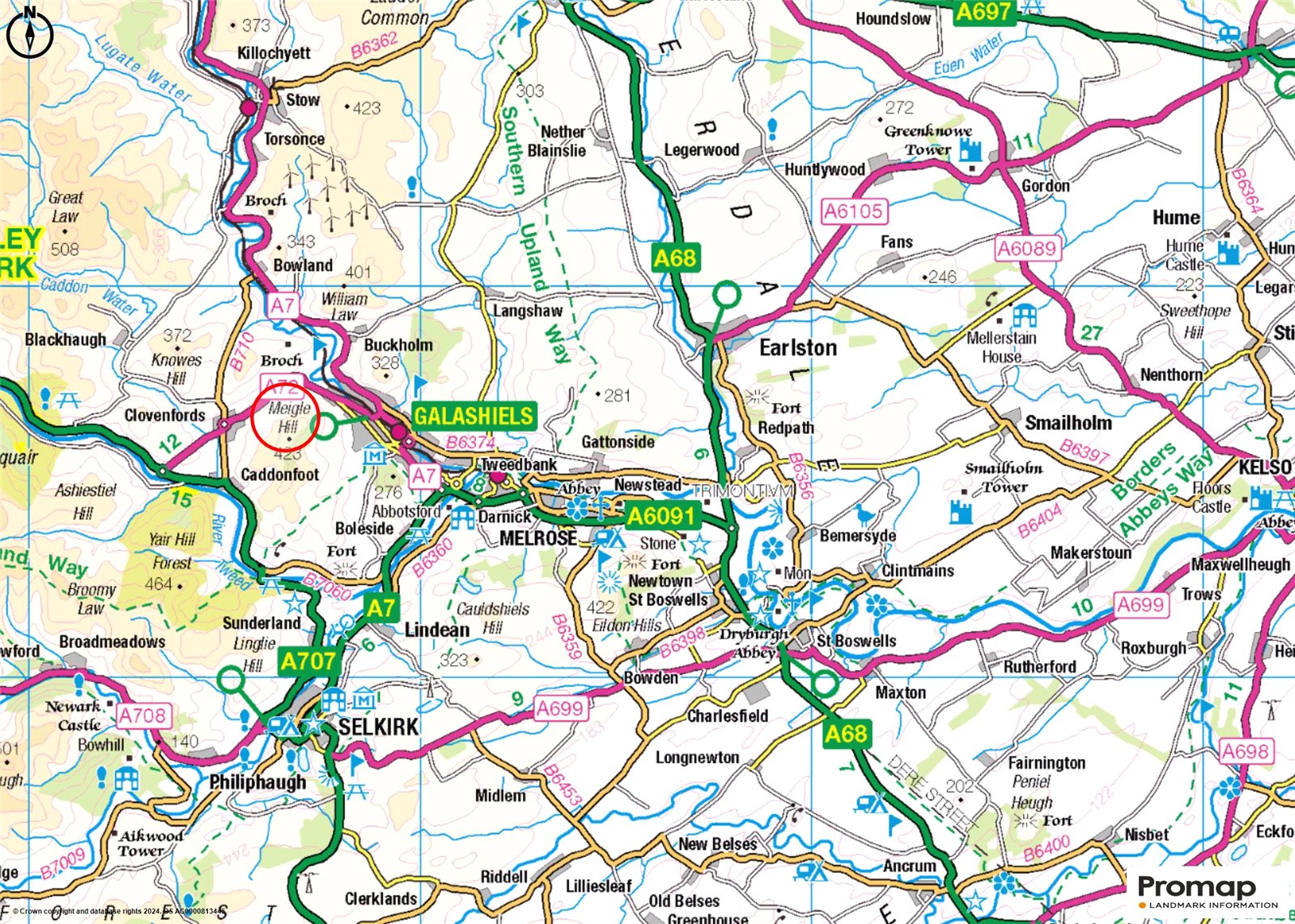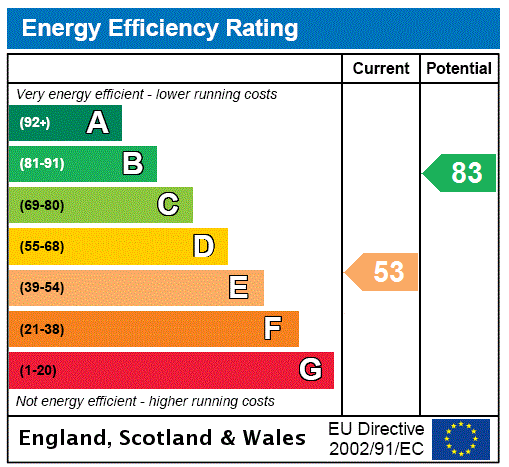Ben Bhraggie
Meigle Hill, Galashiels, Scottish Borders, TD1 1TGOffers Over £410,000
1.1 acres
6
2
2
- Unique opportunity to create family home.
- Enviable views up the Gala Water.
- Comfortable distance to town amenities.
- 2 receptions, 6 bedrooms.
- Generous garden ground.
- Garage. Store.,
SITUATIONBen Bhraggie can be reached up Nichol View from Galashiels, just passed the cricket club on Meigle Park. The property is situated less than 1.5 miles from Galashiels Town Centre. From the front of the property, which on the site of the historical former sanatorium, the views heading north up the Gala Water are enviable.Galashiels is a popular town in a central location within the Borders and is the commercial capital of the region. It benefits from a broad range of services and shops (including two major supermarkets) and a wide variety of recreational and sporting facilities. There are several primary schools and a secondary school within easy reach and part of Heriot Watt University is located in the town.The Borders General Hospital and Scottish Borders Council headquarters are both easily accessible and the surrounding countryside, which is noted for its scenic beauty, offers superb opportunities for horse riding, walking, cycling and fishing amongst other activities.Galashiels has excellent road links with Edinburgh and the north of England and there is a regular train service between the town and Edinburgh.DESCRIPTIONBen Bhraggie is a single storey detached property built in 1983 on the site of the former sanatorium with additional development in 2006. It is sheltered on two sides by woodland and sits in a generous garden chiefly laid out to grass.Although in need of modernisation, Ben Bhraggie offers the potential to create a superb spacious family home within close proximity to the town. The property is fully double glazed and is heated through an oil fired system. Ben Bhraggie enjoys the benefit of both mains and private water supplies as well as having a supply of 3 Phase electricity to the rear of the property ACCOMMODATIONHallway, sitting/dining room, kitchen, utility room, 4 bedrooms.Attached annex with living room/office, bedroom 5, bedroom 6.study, bathroom.Large store and spacious garage. GARDEN AND GROUNDSThe garden extend to approximately 1.1 acres is laid out chiefly to grass and trees with a summer house. There is ample parking for several cars on the gravel driveway. Summer house in the garden.DIRECTIONSTo find this property location to within 3 metres, download and use What3Words via the enclosed link w3w.co/custard.alongside.icebergPOST CODETD1 1TG























