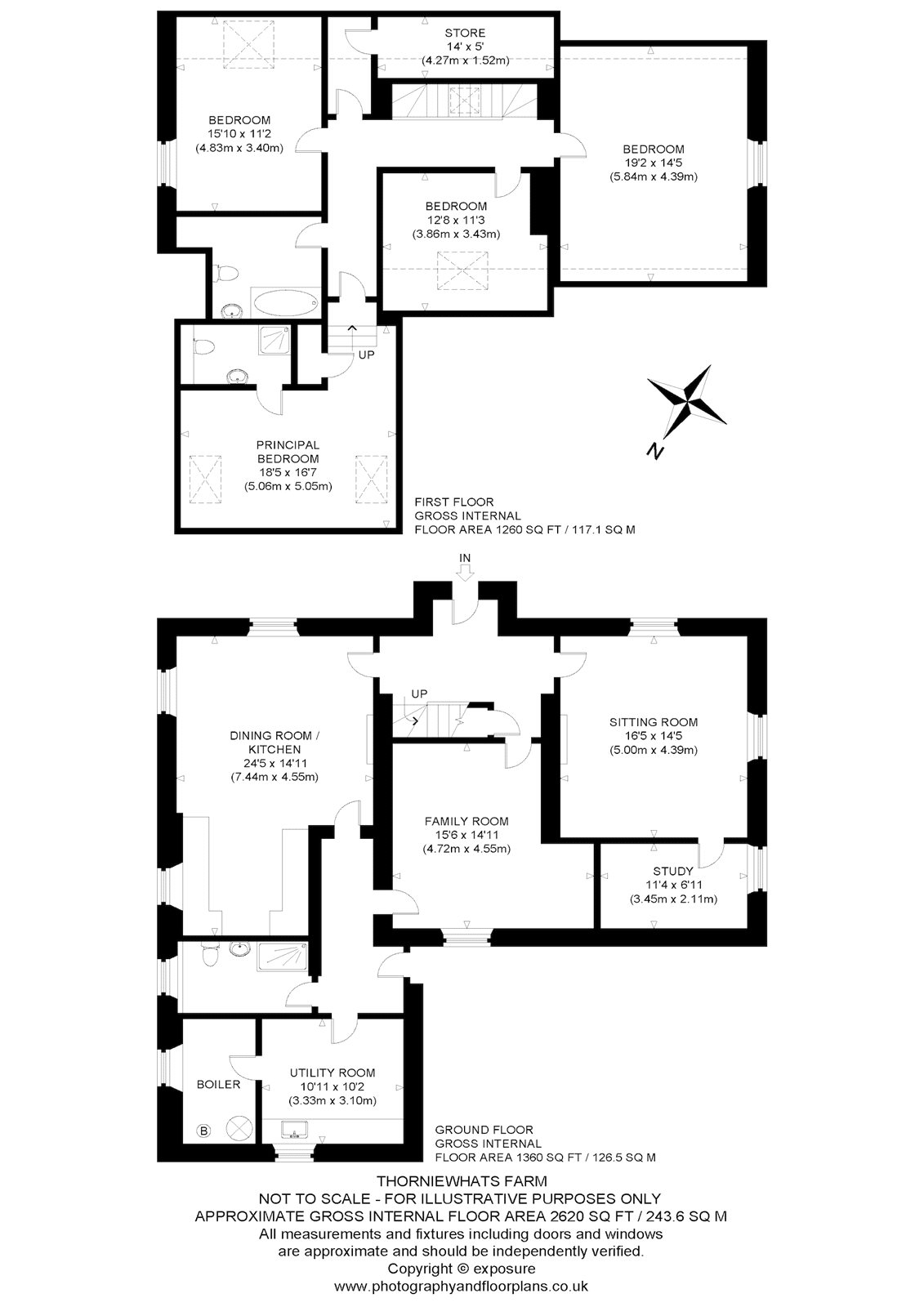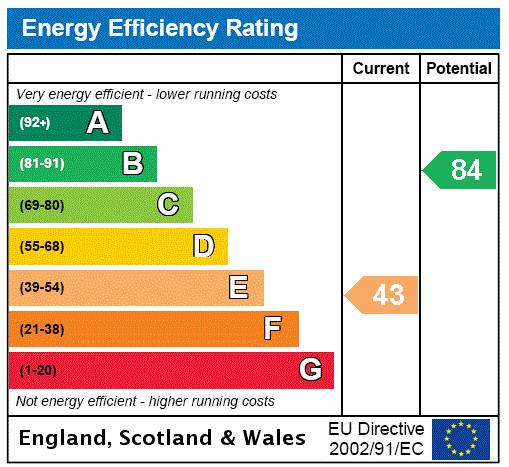Thorniewhats Farm
Canonbie, Dumfries and Galloway, DG14 0SQOffers Over £620,000
30.79 acres
4
2
3
- 30.79 acres (12.46 hectares) in all.
- Potential for rural business.
- U shaped steading/stables.
- General purpose sheds.
- 3 receptions, 4 bedrooms.
SITUATIONThorniewhats Farm lies in an excellent rural location at the end of a short private road and is just 0.7 miles from the A7 trunk road in the rolling Eskdale hills. The nearby village of Canonbie, only a mile from the border with England, benefits from a well regarded primary school with nursery facilities. Other local amenities include a Health Centre, Post Office/convenience store, village hall, recreation ground, church, hairdresser and hotel. The River Esk is well known for salmon and sea trout angling.Both the M6 and A74(M) motorways are within easy reach. Around 17 miles distant, Carlisle is the nearest cultural, commercial and industrial centre for the area. The city has good rail links to London (3.5 hrs), Glasgow (1hr) via the West Coast Main Line and to Edinburgh (1hr 15m).METHOD OF SALEThorniewhats Farm is offered for sale as a whole.DESCRIPTIONThorniewhats Farm comprises a handsome farmhouse with a range of farm buildings and grazing land.FarmhouseThe traditional farmhouse is estimated to have been built in 1915 and sits in a sheltered position with a south easterly aspect. The spacious house is well laid out and the accommodation suits modern living standards. The ground floor includes an open plan kitchen and dining room with feature antique integrated range. The fitted kitchen includes a generous range of wall and floor units. The elegant sitting room is dual aspect and has a useful study/storage room off. Upstairs, the bedrooms are nicely proportioned and the master bedroom benefits from an en suite shower room.Ground Floor: Sitting room, study, kitchen/dining room, family room, shower room, utility roomFirst Floor:Master bedroom with en suite shower room, 3 further bedrooms, family bathroomThe garden lies to the front and south west of the house. It is sloping in places and mostly laid to lawn.Farm BuildingsThe buildings lie to the north and north west of the farmhouse and are both traditional and modern. Thorniewhats Farm has most recently been used as an equestrian livery yard and the adaptable buildings have been fitted out accordingly. Many of the traditional steading buildings have been fitted with internal stables and there is provision for a feed room, tack room and forage storage. The farm buildings comprise:U-shaped Steading. The south west section has been fitted with 6 internal stables. The north west section also has 6 internal stables plus a feed room and storage/loose box. The north east section is made up of a traditional storage barn and a garage/log store.NB: The storage barn is fenced off and no access allowed due to unstable brickwork.Out with the U-shaped steading are more modern buildings and comprise;Lean-to general purpose building (6.53m x 10.60m).General purpose shed (5.58m x 36.11m)With an enclosed and partially lined 3 span section and a 7 span unlined section most recently used for hay and straw storageOpen fronted, 3 span general purpose shed with secure, internal store (6.3m x 11.70m)There is good provision for water and power throughout the farm buildings.The Land The fields at Thorniewhats Farm extend to approximately 22.19 acres (8.98 ha) and are classified as Grade 4.2 on the Land Capability for Agriculture 1:50 (Scotland Map). The land is a ring-fenced unit lying to the north and west of the farm house and buildings and currently divided into 3 main enclosures. The fields can be accessed from the steading and yard with further field-to-field access. They are of a good practical size, divided by wire fencing and interspersed with the remnants of hedgerows. There is the provision of water to the larger fields. There are areas of woodland on the southern edge of the property. The woodlands are predominantly traditional hardwood trees and provide excellent privacy and shelter. On the north eastern edge of the property is an area enclosed by post and rail fencing that was formerly used as a 40m x 20m arena. The land can be classified as follows:Permanent Pasture 22.19 Acres (8.98 Hectares)Woodland 4.33 Acres (1.75 Hectares)








































