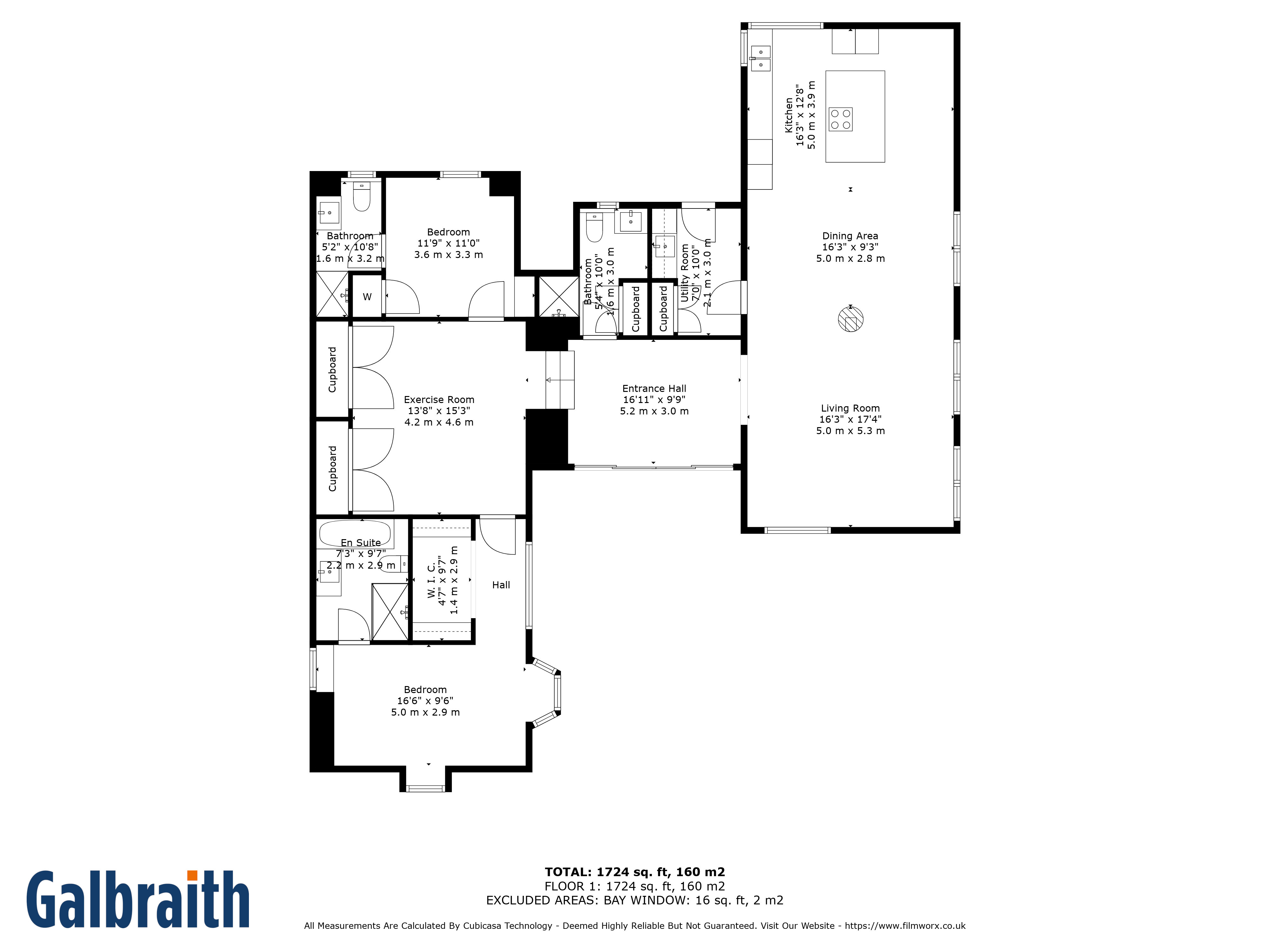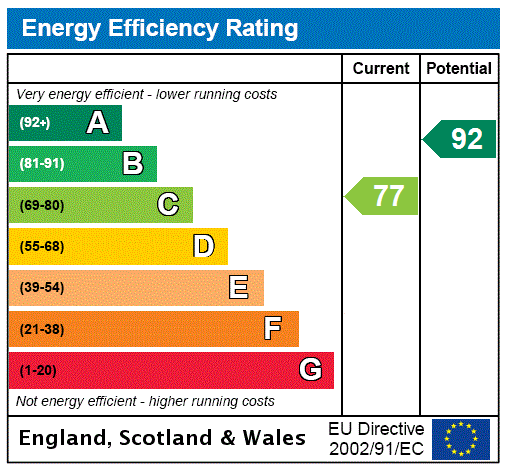Pitlyal Byre
Lundie, Dundee, Angus, DD2 5NZOffers Over £475,000
5.8 acres
2
- Outstanding country property with separate annexe set in over 5 acres.
- Garden room entrance, Openplan Kitchen/reception room, 2 Bedrooms with En-Suite Facilities, Dining Hall Gym, Shower Room.
- Useful studio/annexe building.
- Over 5 acres of grounds with meadow.
- Tranquil rural area.
- Highly accessible to Dundee.
- Garden shed. Greenhouse.
SITUATIONPitlyal Byre lies in the scenic county of Angus some 4 miles to the south of Newtyle and approximately 9 miles to the north-east of Dundee. It enjoys a scenic and quiet countryside position. Newtyle provides a primary school, village shop and Post Office, Church and bowling club whilst Dundee offers extensive services including shopping centres, supermarkets, cinema, V&A Museum, DCA, theatre and two universities together with both railway and bus stations and an airport with regular links to London. State secondary schooling is available at Monifieth as well as a private schooling at the High School of Dundee which caters for nursery schooling up to the age of 18.Angus is a county offering many recreational activities. For the golfer, there are a number ofcourses within a comfortable distance of Pitlyal Byre including Piperdam, Carnoustie, Rosemountat Blairgowrie and two courses in Alyth. The Angus Glens offer wonderful hill walking whilst both fishing and shooting are available in the area. For the winter sports enthusiast, the ski slopes of Glenshee lie to the north and can be reached in about an hour’s journey by car.Pitlyal Byre sits between two lochs which were built as reservoirs as part of Kinpurnie Estate. Thehigher and larger loch, Long Loch, is at the foot of the Sidlaw Hills which are accessible by footfrom the property. There are Rights of Way around the area and paths which lead to the Lundie Crags, Newtyle to the north east and Coupar Angus to the west.DESCRIPTIONPitlyal Byre comprises a detached single storey home rebuilt by the current owners on the site ofa former farm building. The main house is of mixed construction comprising traditional solid stone and a modern timber frame with Larch cladding under a series of pitched fibre cement roofs. Internally the house offers modern contemporary accommodation on split levels extending to about 155 sqm and offers thebest of modern design along with ecologically sympathetic and energy efficient living. Heating is by an air source underfloor system supplemented by a log stove in the reception room. Flooringis a mixture of slate and engineered oak.The house is approached from a south facing slate terrace by glazed sliding doors which openinto a garden room entrance with large roof lights and additional slate flooring. The garden room opens into the impressive kitchen/dining room/ sitting room which has a full height cathedral ceiling with roof lights and handing pendant lighting. A stove (with a swivel function) lies in the centre of the reception space and multiple large windows enjoy an outstanding aspect out over the adjacent meadow ground and beyond to the neighbouring Round Loch. The kitchen area has a good range of units by Wren with integrated Bosch appliances and a central island with inset Indesit induction hob.Situated off the garden room is a shower room with steps leading up to a gym/dining hall withbuilt in cupboards, which has potential to be created into a third bedroom. Either side of this room are two bedrooms with good storage and en suite facilities.A separate studio annexe was built by the current owners in 2022 to provide additional accommodation and a workshop extending to about 44 sqm plus loft space. The annexe hastimber larch clad walls under a pitched fibre cement roof and benefits from a generous studioroom with utility area and shower room and glazed doors opening out to a lovely terrace. Within the annexe, the heating is provided by electric radiators and towel rail and the hot water is provided by an electric water heater.ACCOMMODATIONPITLYAL BYRE – Garden room entrance, Openplan Kitchen/Dining/Sitting Area, Utility Room,Shower Room, 2 Bedrooms with En-Suite Facilities, Dining Hall/Gym.STUDIO ANNEXE - Open Plan Bedroom/Sitting Room with Kitchen and Shower Room, mezzaninestorage area.GROUNDSPitlyal Byre is set in around 5.8 acres of beautiful grounds, which over overlook the neighbouringRound Loch used by a local fishing club. The property is approached from the public road by ashared gravel track which leads up through parkland to a turning circle to the south of the house.A short footbridge leads across a burn and to a feature slate terrace outside the garden roomentrance. The grounds surrounding the house comprise meadow with paths leading round to agreenhouse and double garden store to the rear. A further gateway to the north leads to a tarmactrack leading to the studio/annexe, which has a lovely terrace overlooking the meadow ground and beyond to the neighbouring Round Loch. An extensive meadow is situated to the south-east ofthe property largely contained by hedging and fencing.CONNECTIVITYThere is no reliable mobile signal at the location. There is a BT landline to the house and Starlinksatellite used for wifi connectivity. Up to 100MBPS. House has CCTV, HIK Connect cameras at front and back gables, recording system in utility room cupboard and monitored by app. Networked WiFi Extender into both bedrooms in original building. (Both supported by John Ross HiFi.) Studio has wireless connection and BT phone line.Long Loch is joined to Pitlyal/Round Loch by the drainer burn which runs past Pitlyal Byre. Thewater level is controlled by a sluice at Long Loch. The burn was moved and reinforced when PitlyalByre was built and, despite recent heavy storms and high rainfall, the water level has remained well below the house.ACCESS/THIRD PARTY RIGHTS OF ACCESS/ SERVITUDES ETCPitlyal Byre has a right of access over the shared access track to the house. There is sharedresponsibility with two neighbours for track maintenance based on mutual agreement.DIRECTIONSFrom Dundee, take the A923 road to Coupar Angus and continue through Birkhill and Muirhead and then take the right fork in the road onto the B954 road signposted for Alyth. After approximately 3 miles turn left onto the minor road opposite the small bus shelter (signposted for Lundie) and continue for just under 1 mile. The shared entrance to Pitlyal Byre lies immediately after the Round Loch on the right-hand side. After turning onto the shared track entrance, take the first on the immediate right onto a further shared track. Pitlyal Byre is situated on the right after a short distance with a turning circle and parking area with a small foot bridge the front entrance.POST CODEDD2 5NZWHAT3WORDSTo find this property location to within 3 metres, download and use What3Words and enter the following 3 words: data.courtyard.receivingLOCAL AUTHORITYAngus Council.FIXTURES AND FITTINGSNo items are included unless specifically mentioned in these particulars. The Smeg fridge/freezer may be for sale separately. The Kubota tractor and grass cutting machinery may be available for purchase at a price to be agreed in addition with the seller.VIEWINGSStrictly by appointment with the Selling Agents.






























