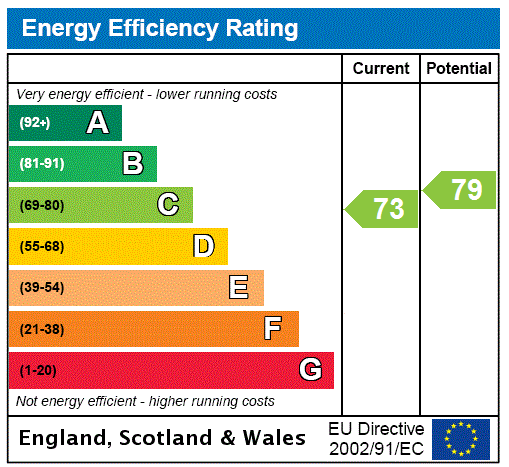The Townhouses
McDougall Court, Murthly, Perth, PH1 4DDPCM £1,595
4
2
2
- Landlord Registration No. 06940/340/25471
- Energy Performance Rating: C (73)
- Council Tax Band: G
- Viewing can be requested by clicking - Request Details / Request Viewing.
Spacious mid-terraced villa set within an exclusive residential location of the Perthshire village of Murthly.Lounge/Dining Room, Sitting Room, Kitchen, WC, 4 Bedrooms (1 En-Suite with access to Bathroom). Double Glazed, Oil Central Heating.To the rear is a small garden laid to grass and garage with office and two carports.Available Now, Unfurnished Pets considered with additional deposit.Rent £1,595pcm Deposit £2,000Viewing can be requested by clicking - Request Details / Request Viewing.Property DetailsEntrance Porch with large cupboard 1.63m x 1.27mEntrance Hall with wooden flooring 4.17m x 1.63mSplit-level Lounge/Dining Room accessed via a bi-fold door with part carpet/part wooden flooring, french doors to garden, 6.62m x 5.95m / 3.66m x 4.70mFamily/Sitting Room with wooden flooring, french doors to garden, 5.20m x 3.90mKitchen with range of German designed wall and floor units, gas hob, breakfast bar, appliances and door to garden 6.16m x 4.00mShower room with WC, wash-hand basin, shower, tiled flooring and heated towel rail.Upper levelUpstairs Hall with 2 large cupboards, Bedroom 1 with 2 built-in mirror fronted wardrobes, 5.54m x 3.27m leading to En-Suite with WC, wash-hand basin and shower, fully tiled walls, tiled flooring and heated towel rail 2.13m x 1.76mBedroom 2 with carpet 6.60m x 4.07m with access to Bathroom with WC, wash-hand basin and bath with shower over, fully tiled walls, tiled flooring and heated towel rail 2.94m x 1.76mBedroom 3 with built-in wardrobe, 4.20m x 2.57m with adjoining door to Bedroom 4 with built-in wardrobe, carpet 4.20m x 2.48mOutsideGardens to back with decking area, patio area, 2 covered carports and garage. Rear of garage converted to office.



























