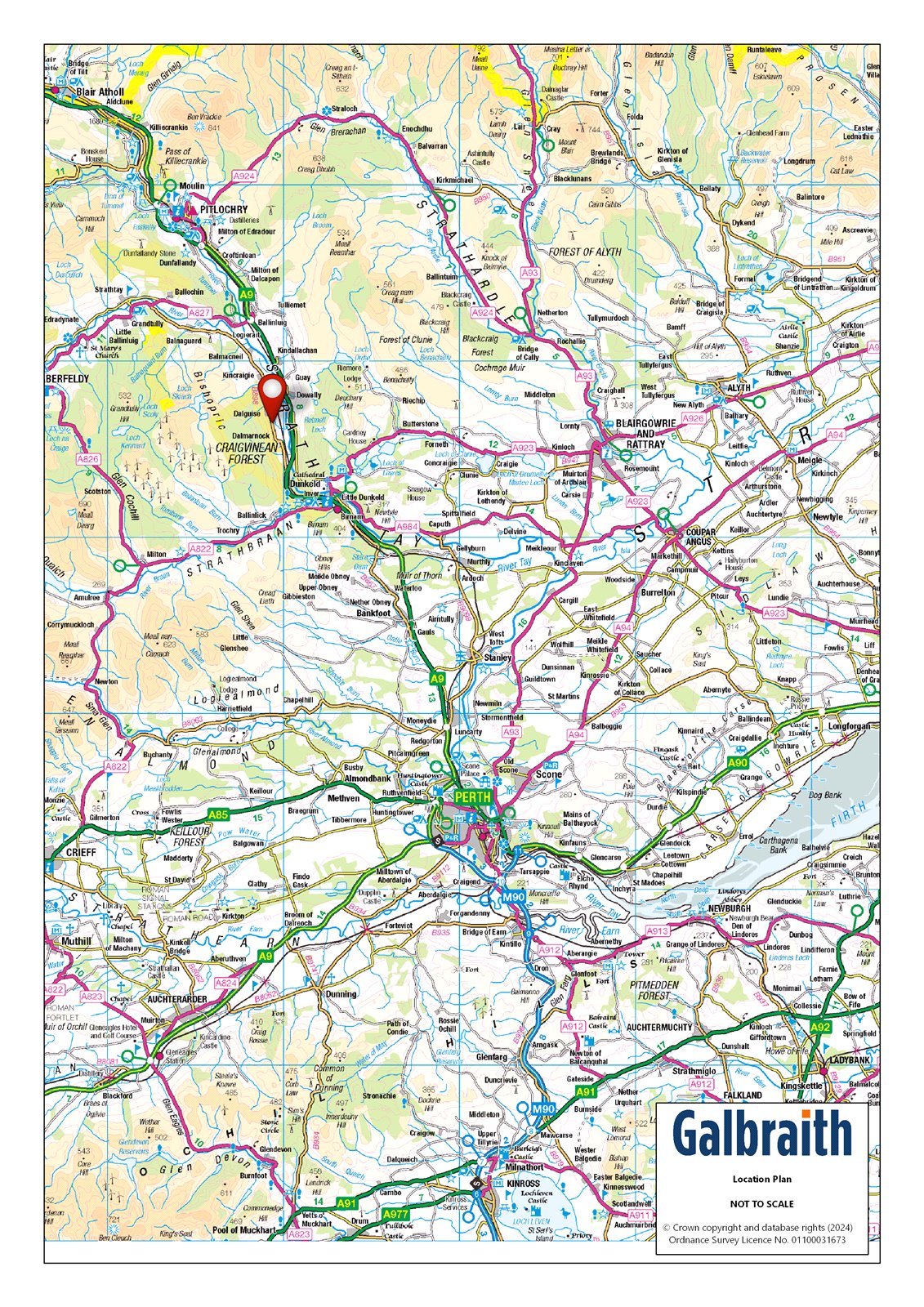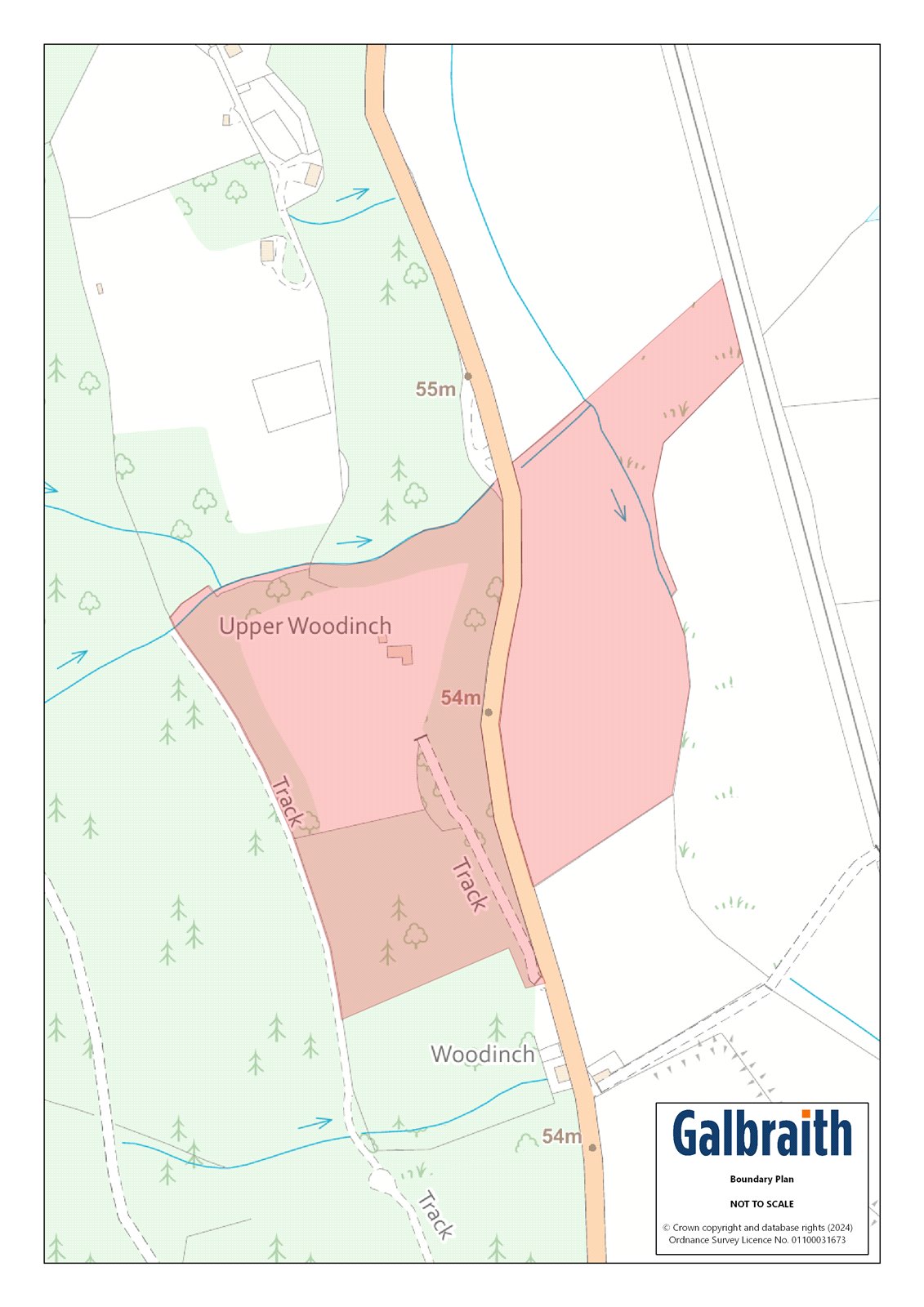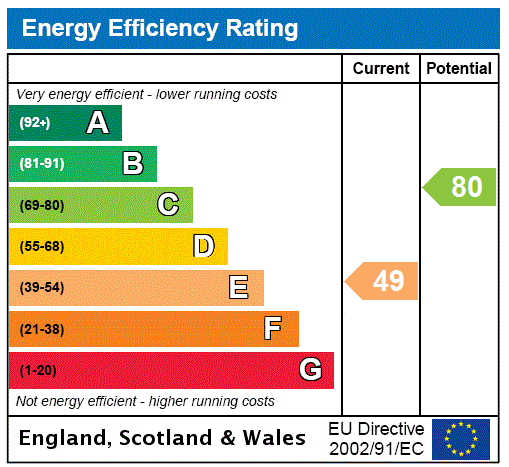Upper Woodinch
Dalguise, Dunkeld, Perthshire, PH8 0JUOffers Over £750,000
6
3
- Two reception rooms. Dining kitchen with Aga. Six bedrooms (three en-suite). Study. Bathroom.
- Well tended and extensive gardens and grounds including two fields.
- Woodland dell.
- Outside swimming pool.
- Rotating summerhouse. Double garage and timber stores.
- Private position with views over the surrounding countryside and the River Tay.
- Commutable location for Perth, Dundee and Edinburgh
SITUATIONUpper Woodinch lies in a highly scenic rural setting on the edge of the small village of Dalguise and about 4 miles north of the popular village of Dunkeld in the County of Perthshire. Dalguise was the childhood summer holiday destination for the famous author, Beatrix Potter, who was believed to have enjoyed walking along the riverbank of the River Tay and indeed is believed to be the location for the inspiration for the Tale of Jeremy Fisher. Further both the Tale of Peter Rabbit and the Tale of Mrs Tiggywinkle were also a result of inspiration from Dalguise during these childhood holidays.The Royal Burgh of Dunkeld, lying on the banks of the River Tay, is a thriving village providing good day-to-day services including a primary school, medical centre, small supermarket, delicatessen, butcher, baker, together with the historic Dunkeld Cathedral and the Dunkeld House Hotel. The City of Perth, lying about 19 miles to the south, offers more broader facilities including national retailers, banks, concert hall, theatre, cinema, leisure pool and both railway and bus stations. In addition, there is the Dewars Centre, home to the well respected Perth Curling Club. Dundee, known as the Fair City of Discovery, lies some 43 miles to the south east and the V & A Museum with its range of exhibitions as well as shopping centres, two universities and airport with daily services to London.Upper Woodinch is conveniently positioned being within easy reach of the A9 giving access to the North and South. Further there is a railway station at Dunkeld with regular daily services to Perth, Edinburgh, Glasgow and Inverness together with a nightly sleeper train to London. The surrounding area has many beautiful walks, great tracks for cyclists and fishing may be taken locally. For the golfer, there is an 18 hole course at Dunkeld with further courses found in both Aberfeldy and Pitlochry to the north. Watersports may be enjoyed on Loch Tay at Kenmore where the Marina with purpose-built facilities offers sailing, canoeing and kayaking.DESCRIPTIONUpper Woodinch is a most attractive country house built by the current owners approximately 30 years ago. It was designed by a local architect in a traditional style with a rendered finish under a pitched slated roof with bay windows and a pretty glazed porch to the front. It sits in an elevated position above the River Tay and commands attractive views over the surrounding countryside and the river itself. It lies within its own private and extensive gardens and grounds of some 21.16 acres and including unusually an outdoor swimming pool, together with a woodland dell with a stream running through.Upper Woodinch offers well proportioned and flexible accommodation lying over two floors with many of the rooms enjoying a double aspect resulting in light and bright rooms. The pretty glazed porch leads to a staircase hallway and from where doors lead to the principal reception rooms including the dining kitchen which is very much the heart of the house with its Aga, double aspect and open fire with its spacious proportions offering great flexibility to the room itself. The utility room lies conveniently adjacent with the dining room beyond linking to the two downstairs bedrooms (both en-suite). The drawing room, which enjoys a triple aspect, is centred on an open fire and benefits from French doors leading out to the terrace.The first floor is reached by a lovely sweeping staircase with galleried landing and from where the principal bedroom with en-suite bathroom is reached together with three further double bedrooms, a study and family bathroom.ACCOMMODATIONThe accommodation over two floors can be summarised as follows:Ground Floor: Glazed Porch, Hall, Drawing Room, Kitchen, Utility Room, Dining Room, 2 Double Bedrooms (both En-suite) and Cloakroom.First Floor:Principal Bedroom with En-suite, 3 Double Bedrooms, Study and Family Bathroom.GARDEN AND GROUNDSUpper Woodinch sits within delightful gardens and grounds extending to about 21.16 acres and providing a wonderful setting and backdrop to this charming country house. A tree lined drive leads to an extensive gravel sweep with the detached double garage lying to the north. A fine collection of mature deciduous trees enclose the garden to the east with a wonderful woodland dell to the north with a stream running through and including a series of pools giving a delightful northern boundary to the subjects. The immediate garden is principally down to lawn with a terraced seating area lying adjacent to the drawing room and dining room and beyond which is the outdoor swimming pool giving superb amenity to the subjects. A kitchen garden with greenhouse and timber stores is found to the north beyond which is the delightful rotating summerhouse giving a lovely quiet spot. The grounds are bound to the west by a sloping bank which in the late spring is a carpet of bluebells.OUTBUILDINGSDetached double garageGreenhouseRotating summerhouse3 timber sheds





























