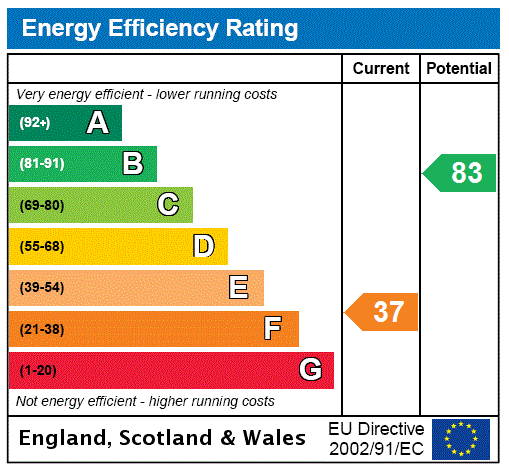High Unthank Farm
Strathaven, South Lanarkshire, ML10 6RWOffers Over £1,200,000
145.65 acres
5
2
- Substantial Farmhouse with 4 reception rooms & 5 bedrooms
- Good range of modern and traditional agricultural buildings
- Pasture and silage land extending to 143.24 acres (57.97 ha)
- Predominately Grade 4 Land with some 6(3) peatland
- Attractive open views across the surrounding countryside
- Situated in a desirable location close to local amenities
SITUATION High Unthank Farm comprises of a compact agricultural holding situated 2 miles from the west of the popular town of Strathaven within South Lanarkshire. The property is situated in a secluded position with views over the surrounding countryside. Glasgow is only 22 miles to the northwest, providing all amenities with the local towns of East Kilbride and Hamilton providing a wide range of amenities and educational facilities. Glasgow airport is only 28 miles and offers regular flights throughout the UK, Europe and further afield. The town of Strathaven offers access to both primary (Wester Overton, St. Patricks & Kirkland Park Primaries) and secondary education (Strathaven Academy). Private schooling is offered within Glasgow with a wide range of highly regarded independent private schools.Agriculturally the surrounding area of South Lanarkshire provides a sought-after location with a combination of productive pasture and arable ground. The property is located only 7 miles from the M74 which provides useful road links north and south. METHOD OF SALEHigh Unthank Farm is offered for sale as a whole.DESCRIPTION High Unthank Farm comprises a ring-fenced agricultural holding, extending to 58.95 Ha (145.65 Acres) along with a substantial 5 bed farmhouse, a range of modern and traditional farm buildings which have been used for fattening store cattle and farmland extending to 57.97Ha (143.24 acres). FarmhouseHigh Unthank Farm Farmhouse is a traditional stone-built farmhouse under a slated roof and provides accommodation over two levels. It should be noted that there is no central heating on the first floor. Accommodation is set over 2 floors comprising:Ground Floor: Entrance Vestibule, Front Hallway, Sitting Room, Dining Room, Lounge, large Bathroom, Lounge/Diner with a Rayburn and Kitchen.First Floor: Five Bedrooms, one with an adjoining Dressing Room/possible En-suite and a separate Family Bathroom.To the front of the property there is a well looked after area of garden ground which is mostly laid to lawn enclosed by a stone wall with a patio area facing south. There is a large area of tarmac providing parking for several vehicles. To the rear of the property there is an enclosed area of lawn currently used as a drying green. The property also benefits from a detached double garage, and adjacent to the kitchen there is a passage that leads to adjoining range of traditional agricultural buildings, comprising a store, and garage area. Farm BuildingsHigh Unthank Farm buildings are situated in a group adjacent to the farmhouse. The farm buildings comprise:Hay Shed 18.40m x 9.90mOf steel portal frame construction under a pitched corrugated roof and side cladding with an earth floor.Cattle Shed 44.80m X 16.40mOf steel portal frame construction under a fibre cement roof with block and concrete panel walls, concrete floor and central feed passage, and containing 65 cubicles.Silage PitEarth bank and timber and steel walls with a concrete floor.Modern Shed 27.90m x 6.43mOf steel portal frame construction under a box profile roof with block walls and concrete floor and box profile roof. Cattle Court 44.80m x 16.40mOf steel portal frame construction under a mono-pitch box profile roof with block walls and a stone floor.Old Hay Shed 5.00m x 19.50mOf traditional stone construction under a tin roof with concrete floor.Store Shed 8.90m x 3.80mOf traditional stone construction under a tin roof with concrete floor.Slurry TowerApproximately 240,000 gallon capacity.The Land High Unthank Farm extends to approximately 143.24 acres (57.97 ha) and largely extends to the north of the holding and is situated in a single block. The land is predominately classified as Grade 4(1) with a small area of Grade 4(2) as defined by the James Hutton Institute. One the western boundary, there is an area of grade 6(3) peatland. This Peatland Area is classified as Class 1 Peatland which may restrict some agricultural and forestry activities but present some Natural Capital or environmental opportunities. The soils throughout the farm from deep brown soils from the eastern side of the farm, travelling through noncalcareous gleys towards the west and into blanket peat on the western boundary. The land has been mainly utilised as pasture with an area of rough grazing ground to the west with improved silage paddocks situated adjacent to the farm buildings. The land rises from approximately 225m to 258m above sea level at its highest point. The grass fields are of a good practical size and continuously cut for silage and used for grazing purposes.The land has marginal suitability for the planting and management of trees with the land being classed as a mix of F4 and F6. The FGS Climatic Site Suitability scale notes the land as suitable for Sitka Spruce but unsuitable for broadleaf planting. Development ClawbackThe missives of sale will be subject to the purchaser(s) granting a standard security in favour of the Sellers to clawback 25% of the uplift in value, in the event of planning permission being granted for development for any purpose other than agricultural, over the subjects, being obtained subsequent to the date of entry for a period of 25 years.


























