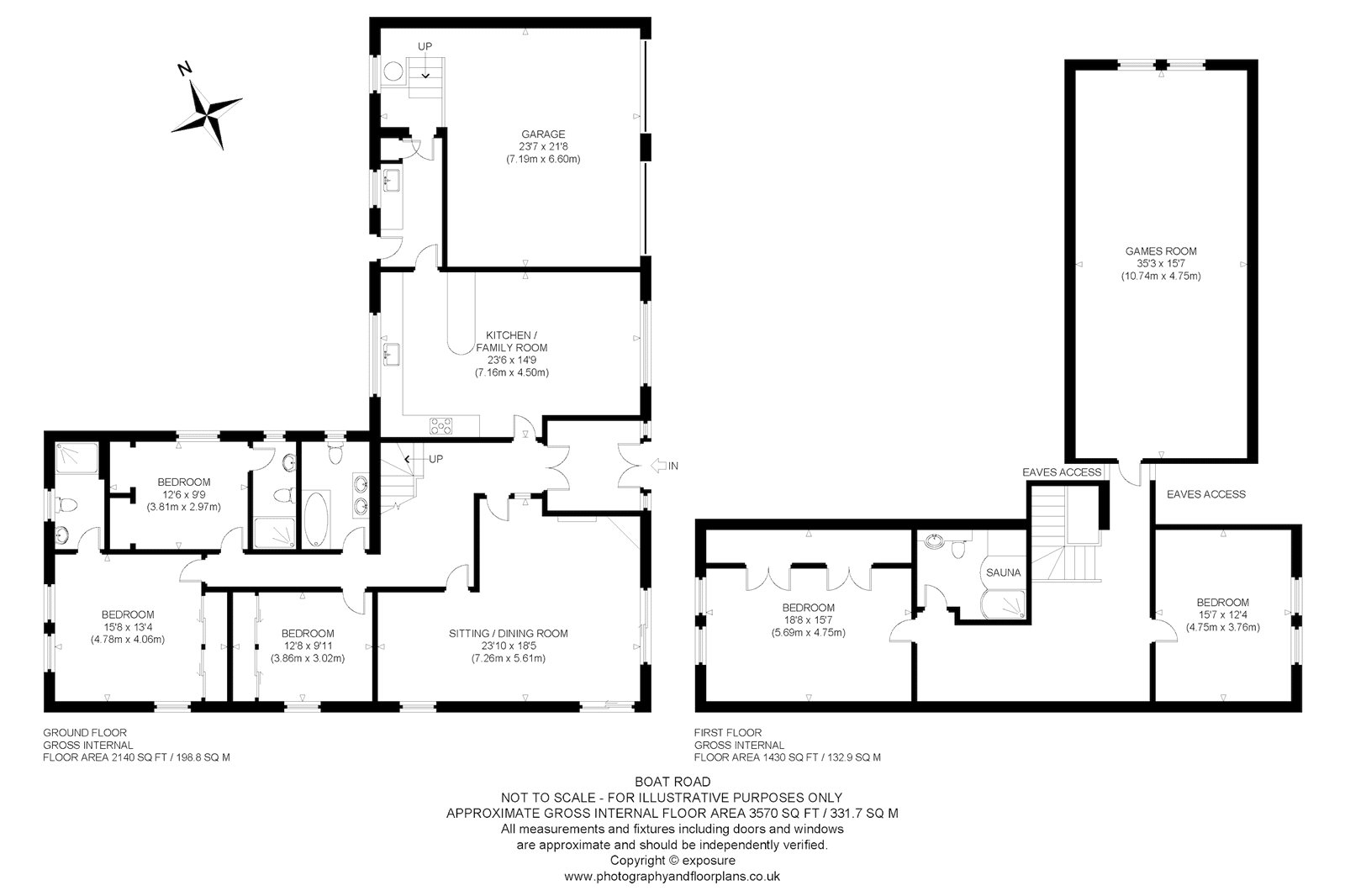29 Boat Road
Thankerton, Biggar, South Lanarkshire, ML12 6QWOffers Over £425,000
1.73 acres
5
3
4
- 3 reception rooms. 5 bedrooms
- Large detached family home
- Rural yet accessible location
- Flexible accommodation throughout
- Sauna facilities and games room
- Double garage and large driveway
SITUATION 29 Boat Road is located within the rural hamlet of Thankerton, which is a small village in rural South Lanarkshire. It is located between Biggar and Lanark overlooking the two local hills, Quothquan Law and Tinto on either side of the River Clyde. Tinto Hill is the largest and most prominent landmark in the upper reaches of the Clyde Valley. The area is also popular with hill walkers due to its close proximity to the Southern Upland Way and Broughton Heights. There are a number of excellent local golf courses including Biggar, Carnwath and Lanark. The location of the house offers easy access to the M74 and it is an excellent base for commuting to either Glasgow or Edinburgh. The local village of Thankerton benefits from a local pub. Nearby Biggar (5 miles) is an attractive market town that has a good selection of shops, a health centre, as well as a primary and secondary school.DESCRIPTION 29 Boat Road is an immaculately presented house with flexible accommodation, and far reaching views. The property benefits from being in a small village with easy access to larger towns and cities. The property is entered via an entrance vestibule leading into a large welcoming hallway, which gives access to the ground floor accommodation. Located off the hallway are the main reception rooms, including a living room with electric fire, dining room, Three double bedrooms, two with ensuite facilities, shower room, kitchen/family room, and utility which provides access to the rear garden and double garage. From the main hallway, stairs lead to the upper landing, off which are two spacious bedrooms, a sauna, and games room.ACCOMMODATION Ground Floor: Livingroom, dining room, kitchen/family room, three double bedrooms, 2 ensuites, shower room, and utility.First Floor: Two bedrooms, shower room, sauna, and games room.GARDENExternally the property benefits from a private driveway with parking for several vehicles and providing access to a double garage. There are well maintained gardens to the side and rear of the property, mainly laid to lawn with mature shrubs and trees and patio area with space for a table and chairs. There is also a decking, patio, and BBQ hut.ADDITIONAL LANDAdditional land may be available by separate negotiation.

























