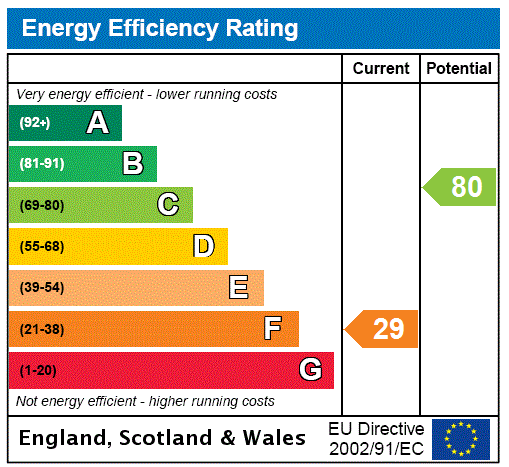Lot 1 Mid Tartraven Farm
Bathgate, West Lothian, EH48 4NPOffers Over £1,400,000
227.93 acres
4
- Spacious 4 bed farmhouse
- Range of traditional and modern agricultural buildings
- Well managed blocks of Grade 3 & 4 arable and grazing land
- Located a short distance from M8, providing access to wider road networks
SITUATION The property is situated in a rural yet accessible location within a short distance of the M8. Mid Tartraven Farm is just 3.7 miles to the centre of Bathgate and 4.5 miles south of Linlithgow. Scotland’s capital city Edinburgh is located 19.5 miles east of Mid Tartraven and offers world renowned shopping outlets as well as a full range of amenities and educational facilities. Edinburgh Airport is about 12 miles and offers regular flights throughout the UK, Europe and beyond. Bathgate, Linlithgow and Livingston North railway stations are located within close proximity and provide for easy rail travel with regular connections to Edinburgh and Glasgow.The town of Linlithgow offers access to both a local primary school (Linlithgow Primary) and secondary school (Linlithgow Academy), in which Mid Tartraven Farm falls within the catchment area for. Private schooling is offered within Edinburgh with a wide range of highly regarded independent private schools. Agriculturally the surrounding area of West Lothian provides an attractive location with a combination of productive pasture and arable ground with rolling hills in the distance. The farm is within reaching distance of a number of livestock markets and agricultural merchants. METHOD OF SALEMid Tartraven Farm is offered for sale as a whole or in 4 lots.LOT 1: Mid Tartraven Farmhouse, Steading to the south of the public road and land extending to 92.24 ha (227.93 acres)FarmhouseMid Tartraven Farmhouse is a traditional stone-built farmhouse under a pitched slated roof with UPVC double glazed windows and oil-fired central heating. The farmhouse offers a spacious and flexible accommodation over two storeys. The accommodation over two floors comprises:Ground Floor: Kitchen, bath/shower room, living room, w/c, lounge and a double bedroom. First Floor:2 double bedrooms and 1 single bedroom which all feature coombed ceilings and can be accessed via two separate staircases. The farmhouse benefits from a compact area of garden which is landscaped and lies to the south of the farmhouse. Within the garden there is the addition of a wooden summer cabin which is equipped with electricity. Farm BuildingsThe farm buildings at Mid Tartraven are situated within close proximity to the farmhouse. The buildings comprise of a mixture of traditional and modern farm buildings. The farm buildings comprise:Cattle Court 1 (19m x 20m)Steel portal frame construction under corrugated fibre roof with traditional stone wall, earth floor and fibre cement cladding.Straw Shed (42.7m x 12.2m) Of steel portal frame construction under a corrugated tin roof with corrugated tin cladding and an earth floor. Cattle Court 2 (10.7m x 24.4m)Of steel portal frame construction under a corrugated tin roof with corrugated tin cladding and a part concrete, part earth floor. Cattle Court 3 (10.7m x 24.4m)Of steel portal frame construction under a corrugated tin roof with corrugated tin cladding and a part concrete, part earth floor. Cattle Court 4 (10.7m x 24.4m)Of steel portal frame construction under a corrugated tin roof with corrugated tin cladding and a part concrete, part earth floor. Bull Pen 1 (14.0m x 6.0m)Of steel portal frame construction under a box profile roof with concrete panel walls, box profile cladding and a concrete floor. Bull Pen 2 (9.5m x 6.3m)Of steel portal frame construction under a box profile roof, crash barriers walls, clad with box profile sheeting and a concrete floor.Grain Store/ Bins (6 x 20t grain bins within 6.32m x 25.61m)Of steel construction under a fibre cement roof, a combination of stone and brick walls with a concrete floor.Storage Shed (21.7 m x 14.5m)Of steel portal frame construction under a corrugated tin roof, concrete panel walls with box profile cladding and a concrete floor. Workshop (13.8m x 10.8m)Of steel portal frame construction under a fibre cement roof, concrete block walls with box profile cladding and a concrete floor. Traditional Buildings 1 (21.1m x 5.38m) Of stone construction under a slate roof.Traditional Buildings 2 (14.2m x 3.1m)Of stone construction under a slate roof.Traditional Building 3 (8.86m x 6.34m)Of stone construction under a slate roof.Car Port (4.6m x 4.9m)Of steel portal frame, under a box profile roof and box profile cladding with a tarred floor.The Land:The agricultural land within Lot 1 Mid Tartraven extends to approximately 92.24 hectares (227.93 acres). The land is classified as a mix of Grade 3(1), 3(2) and 4(2) by the James Hutton Institute and has been utilised for the purposes of arable cropping and grazing. The land throughout is predominantly arable land and grassland, with some pockets of woodland buffer strips throughout. The soil throughout Lot 1 is predominantly made up of Mineral Gleys with the northwestern land comprising of Brown Earth Soils of the Darleith series. Across the land in Lot 1 this rises between 200m and 243m above sea level.All of the land within Lot 1 is classified as Region 1 in terms of BPS with the exception of the woodland areas.


















