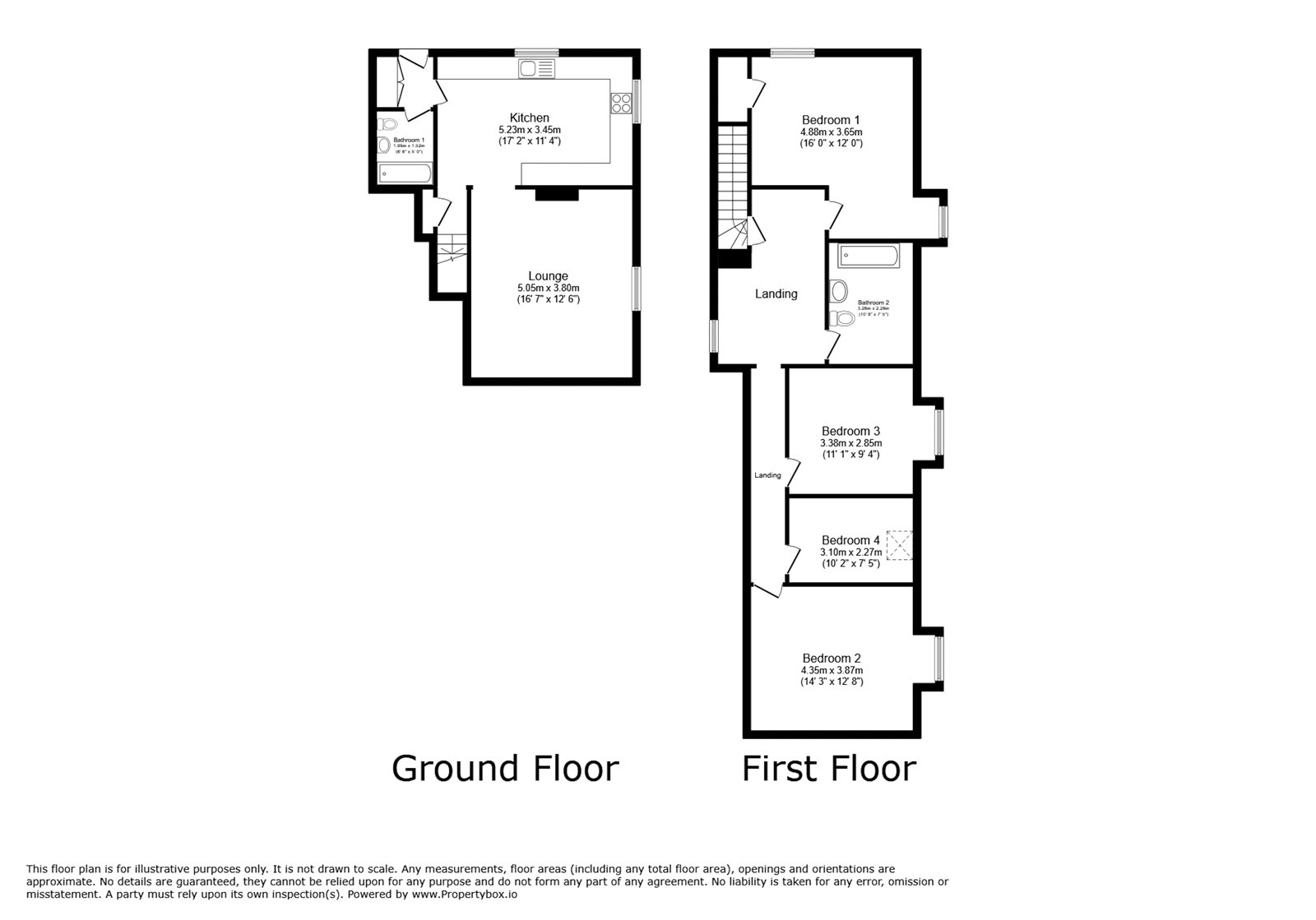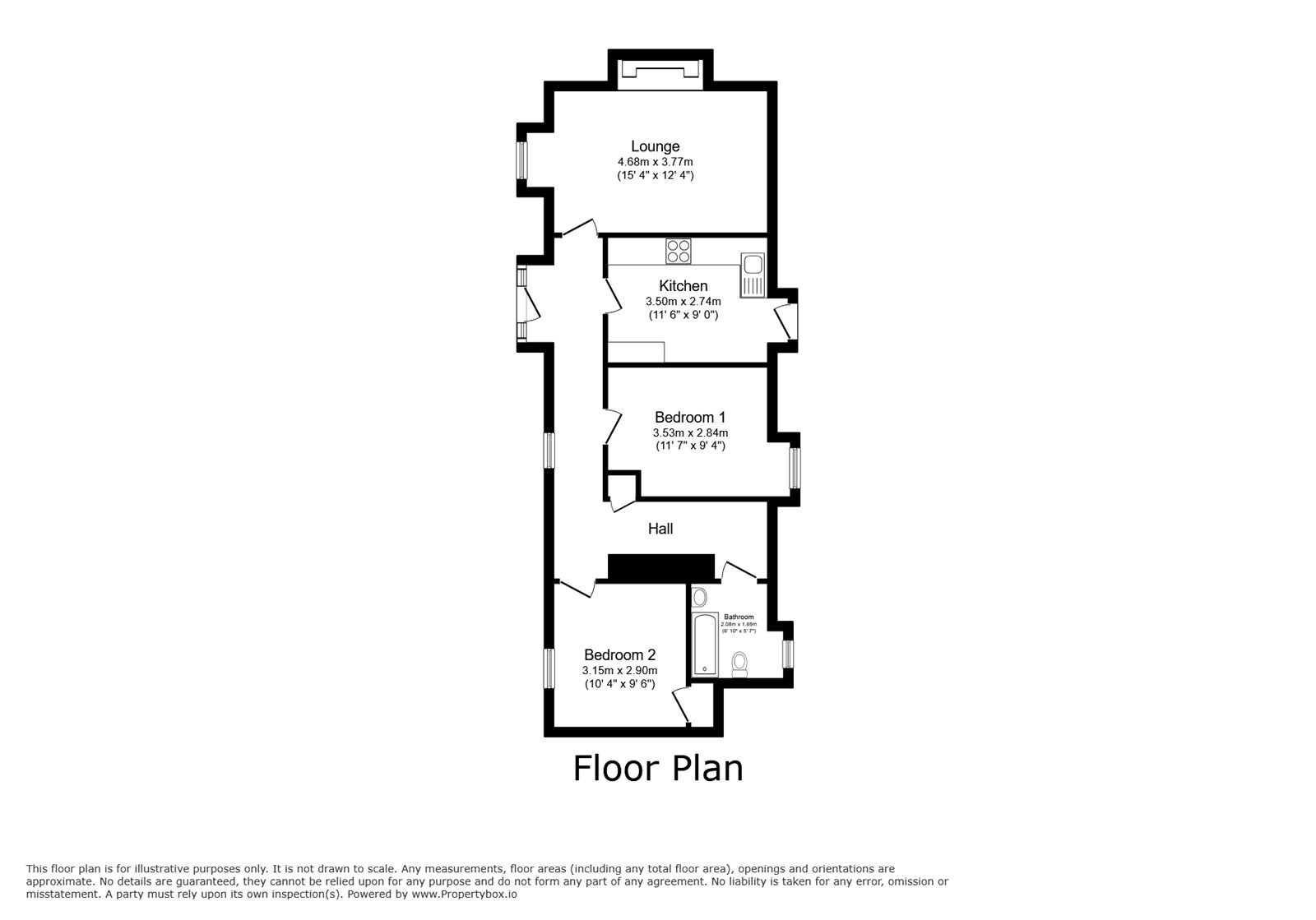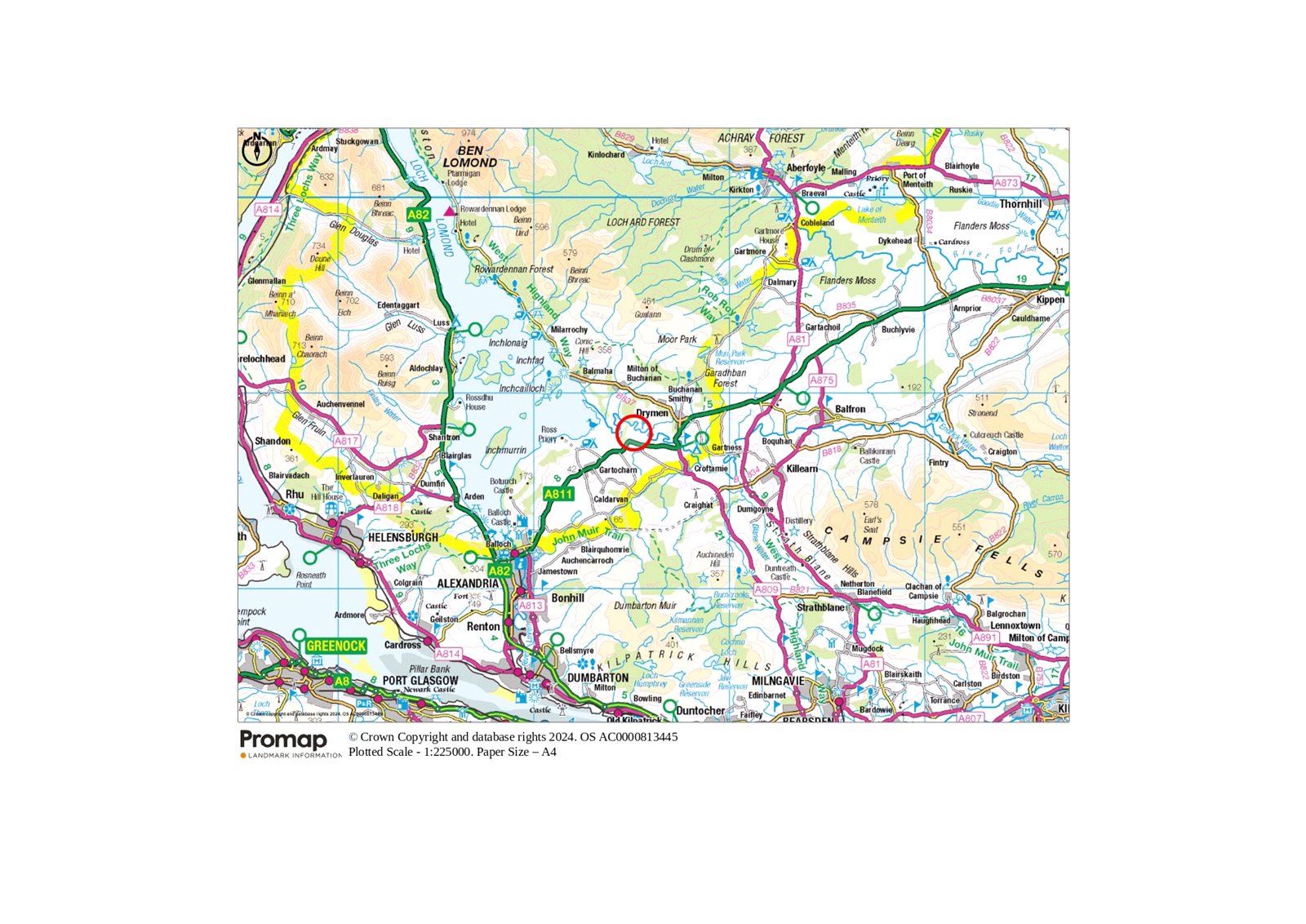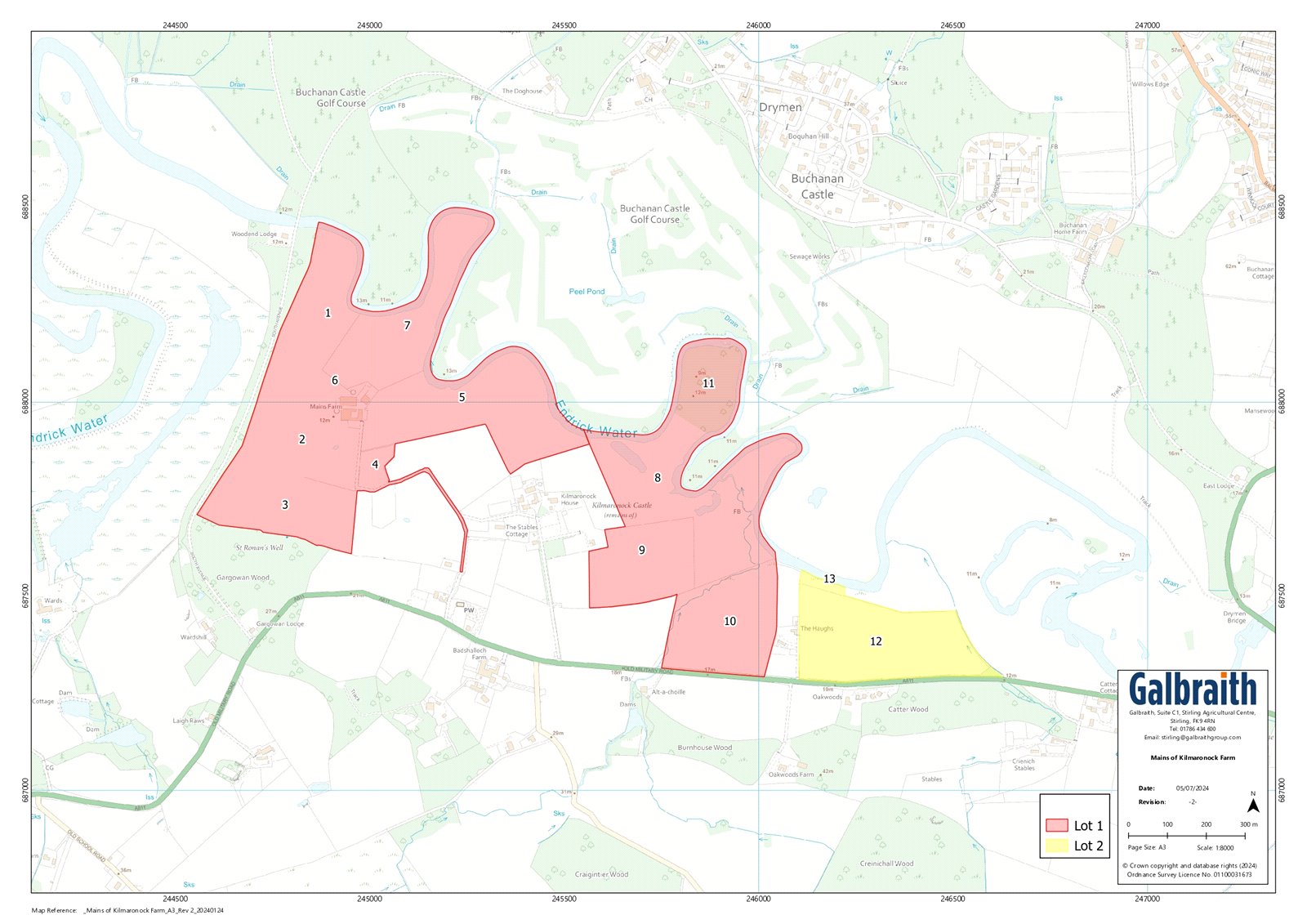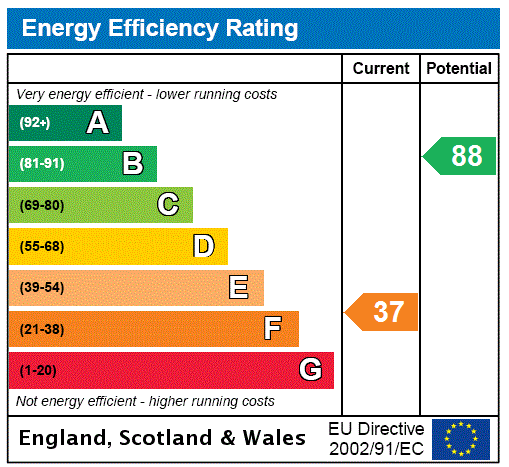Mains of Kilmaronock
Gartocharn, Alexandria, West Dunbartonshire, G83 8SBOffers Over £1,100,000
182.75 acres
- 4 bed farmhouse with attached 2 bed ground floor flat Range of useful farm buildings
- Predominantly Grade 4(1) grazing land with areas of Grade 3(2)
- Small area of amenity woodland
- FOR SALE AS A WHOLE OR IN 2 LOTS
SITUATION Mains Of Kilmaronock Farm comprises a versatile rural property extending to 73.96 Ha (182.75 Acres) which has been recently run as an equestrian and agricultural unit, set within Loch Lomond and The Trossachs National Park. The property sits 2.2 miles from the edge of the village of Gartocharn and 2.7 miles to the West of Drymen. The property is situated in a rural setting to the north of the A811 which links Stirling to the west of Scotland and is bound by the River Endrick to the North. Glasgow is only 21 miles to the southeast, providing all amenities. The local villages and towns of Gartocharn, Drymen and Balloch provide a wide range of amenities and educational facilities. Glasgow Airport is 22.5 miles away and offers regular flights throughout the UK, Europe and further afield.Gartocharn, Drymen and Balloch provide access to primary schooling with secondary schooling being offered slightly further afield in Balfron & Dumbarton. Private schooling is offered within Glasgow with a wide range of highly regarded independent private schools. Agriculturally the surrounding area of West Dunbartonshire provides a sought-after location with a combination of pasture and grazing ground being just a short distance from the bottom of Loch Lomond.DESCRIPTION Mains of Kilmaronock Farm comprises a versatile rural property extending to 73.96 Ha (182.75 Acres) along with a substantial 4 bed farmhouse and an adjoining 2 bed flat, a range farm buildings which have been used for equestrian purposes, agricultural and general storage, including agricultural land extending to 67.20 Ha (166.05 Acres).METHOD OF SALEMains Of Kilmaronock is offered for sale as a whole or in 2 lots.Lot 1: MAINS OF KILMARONOCK FARM (INCLDUING FARMHOUSE, FLAT, BUILDINGS AND LAND EXTENDING TO 64.85 HA (160.24 ACRES)Mains Of Kilmaronock FarmhouseMains Of Kilmaronock Farmhouse is of rendered stone construction under a tiled roof with a further flat felt roof extension. The property benefits from UPVC double glazed windows throughout and oil-fired central heating. The property is well presented providing accommodation over two storeys:Ground Floor: Entrance hallway, large lounge with open fire, spacious dining-kitchen and bathroom.First Floor:4 double bedrooms with part coombed ceilings and a large family bathroom.Mains of Kilmaronock farmhouse benefits from a south facing garden with open views around the front of the house and a separate parking area. Mains of Kilmaronock FlatAdjoining the farmhouse there is a 2-bed ground floor flat. The property is a good size property and comprises:Spacious lounge with log burning stove, kitchen, 2 double bedrooms and large bathroom.The property is fitted with uPVC double glazed windows throughout and is heated by a wood burning stove.Farm BuildingsThe farm buildings at Mains of Kilmaronock Farm lie in a singular block and comprise:Traditional Range (27.8m x 5.4m)Of stone construction under a corrugated tin roof with an area of tiled roofing, adjoining the farmhouse at either gable forming a courtyard setting. These include former byres, loose boxes, barns, garage and tool shed.Store Room (7.7m x 4.4m)Of brick construction under a corrugated tin roof with a concrete floor.Former Byre (13.5m x 5.15m)Of rendered stone and brick construction under a fibre cement roof with a concrete floor. The building features an additional lean-to to the east, of a brick construction under a corrugated tin roof. Traditional Store 1 (5m x 3.8m)Of brick construction under a corrugated tin roof with a concrete floor.Traditional Store 2 (5m x 3.8m)Of brick construction under a corrugated tin roof with a concrete floor.Traditional Stable Block (13.3m x 6.2m)Of stone wall construction under a corrugated tin roof with a concrete floor. General Purpose Shed 1 (8m x 4.25m)Of brick construction under a corrugated tin roof with a concrete floor. General Purpose Shed 2 (30m x 17.6m)Of steel portal frame construction under a fibre cement roof with block walls, Ventair side cladding and a concrete floor. Currently utilised as a riding arena, but could provide other uses. Galvanised Metal Slurry Store- Obsolete Former Dairy Premises and Byres (33.6 m x 12.8m)Of brick construction with steel roof trusses under a fibre cement roof with a concrete floor. The building formally was a cubicle shed being utilised for loose horse boxes. Stable Block (40.2m x 9.35m)Of steel frame construction under a fibre cement roof with concrete block walls and a concrete floor. The building incorporates 14 modern ‘Lodden’ horse loose boxes, which are available by negotiation. Alfa Laval Slurry Store- ObsoleteBarn (18.77m x 18.0m)Of steel portal frame construction under a fibre cement and corrugated tin roof with a concrete floor. The Land The agricultural land within Lot 1 of Mains of Kilmaronock Farm extends to 58.16 Ha (143.71 Acres). The land is bound to the north by the River Endrick and is generally flat lying. The land is predominantly laid to permanent pasture throughout Lot 1. The land ranges between 9m and 21m above sea level and is classified as Grade 4(1) by the James Hutton Institute with some small areas of Grade 3(2) located throughout. The soils are mostly free draining Alluvial Soils and have been utilised for grazing purposes. LOT 2: LAND EXTENDING TO 9.11 HA (22.51 ACRES)The agricultural land within Lot 2 Mains of Kilmaronock Farm extends to 9.11 Ha (22.51 Acres). The land sits between 9m and 16m above sea level and has been classified as a combination of Grade 3(2) and Grade 4(1). The soils within Lot 2 are built up with a combination of Alluvial soils with an area of brown soils to the south of the land. The land within Lot 2 can be accessed directly off the A811.





















