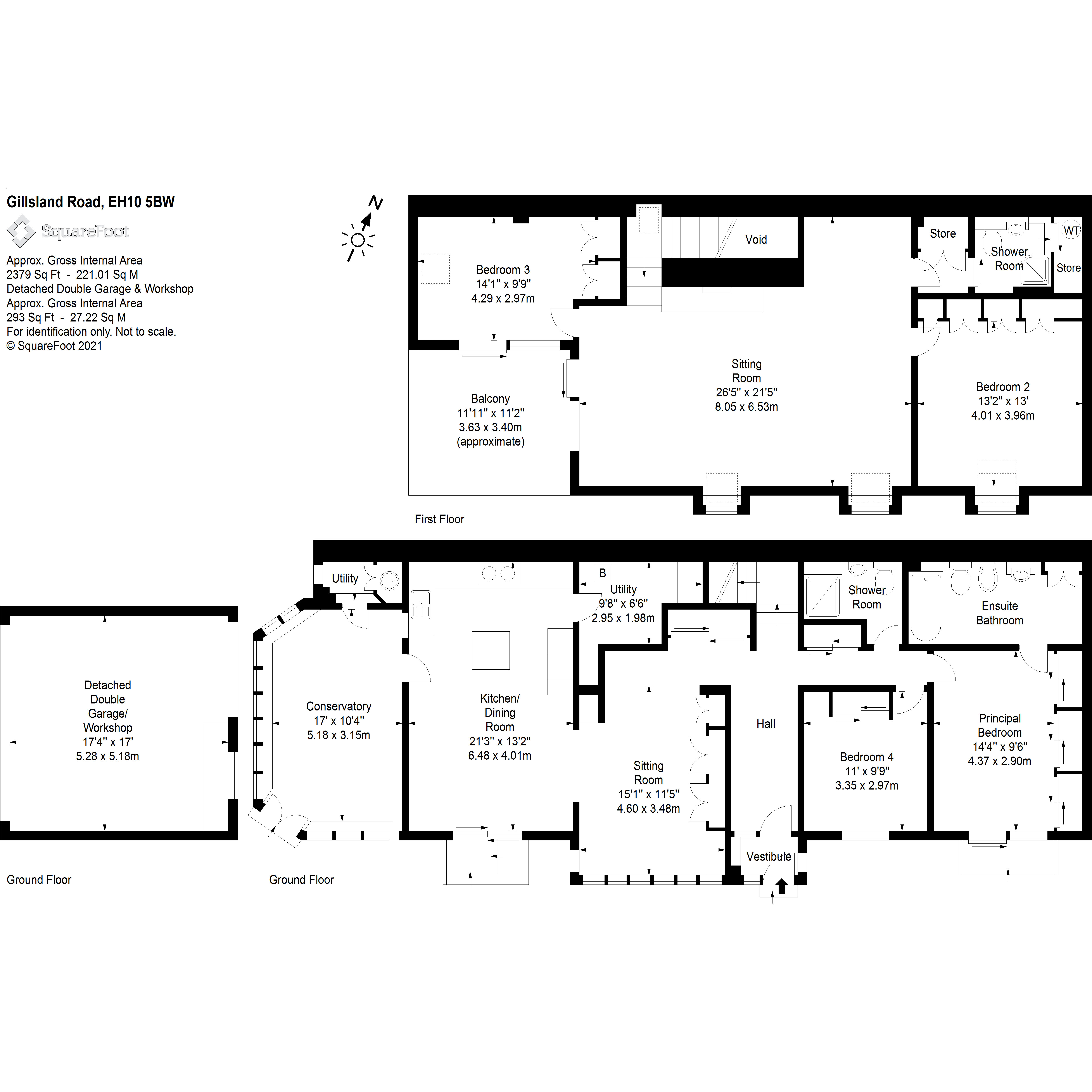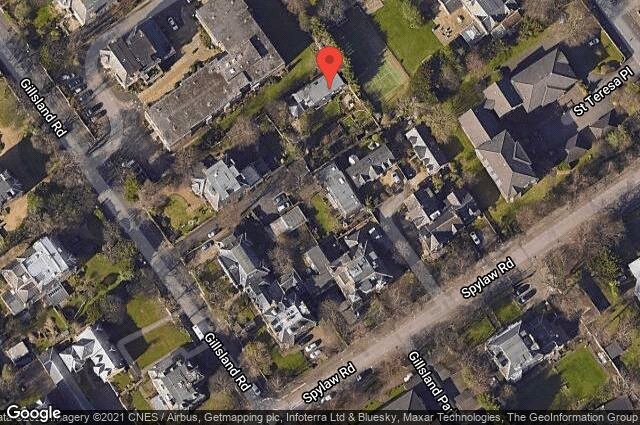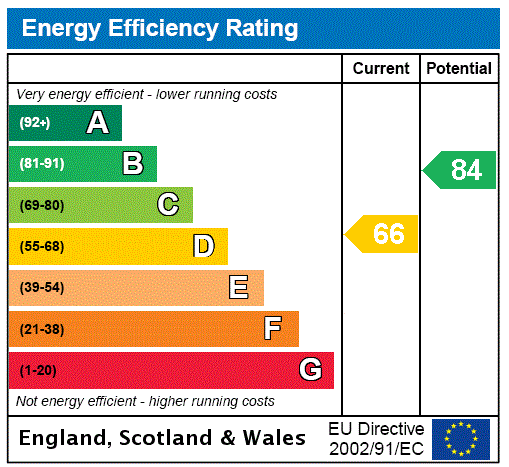2D Gillsland Road
Gillsland Road, Edinburgh, EH10 5BWOffers Over £910,000
4
3
3
- Unique detached house.
- South facing garden.
- 3 Reception rooms.
- 4 Bedrooms, 3 bathrooms.
- Underfloor heating throughout ground floor.
- Balcony.
- Double garage.
SITUATIONThe highly coveted residential area of Merchiston is characterised by broad tree-lined avenues andsubstantial properties set within large gardens. The local amenities of Bruntsfield and Morningside are close at hand and offer an extensive range of convenience shops, restaurants and bars, banks, post offices and both a Tesco Metro and Sainsbury’s Local. Edinburgh and Napier Universities are also close by. The wide open spaces of Bruntsfield Links, The Meadows and the Union Canal Walkway are all close by and Blackford Hill and the Hermitage of Braid are within a few minutes drive. There is a wide choice of quality golf courses in the vicinity. Furthermore, there is easy access via the city bypass to Edinburgh International Airport, Forth Road Bridge and the national motorway network. The property is well placed for excellent schooling in both the state and private sectors.DESCRIPTIONThe Garden House was constructed by former proprietors of the detached house at 2 GillslandRoad, who set it in the original walled garden for the house. The house itself is designed to relateclosely to the garden, all windows are south facing and give the feeling that the house and garden are as one.This charming garden house is the perfect family home, with well-proportioned accommodationset over 2 floors. The vestibule leads into the hall, there are two double bedrooms on the groundfloor, the master bedroom has an ensuite and also access out to the garden, and a family shower room. There is an open plan family/kitchen/dining room. The conservatory is accessed from the kitchen and has doors out to the garden.On the upper level there is a large sitting room which provides amble room for the whole family to enjoy, access out to a balcony, two large double bedrooms, shower room with wc.ACCOMMODATIONGround Floor: Vestibule, entrance hall, open plan family area/kitchen/dining room, masterbedroom with ensuite bathroom, second bedroom, family shower room, utility room, conservatory.First Floor: Sitting room, 2 double bedrooms, shower room with wc, balconyGARDENThe lovely, south facing garden is stocked with mature plants, shrubs and trees. There are areasof astroturf surrounded by borders and beds containing fruit bushes, trellises and an antiquepergola. There is a patio immediately adjacent to the house - the perfect spot for outside dining.GARAGEA shared drive-in, with parking for 2/3 cars, leads to the double garage which gives access to thegarden through a gate with a entry phone system. The garage has remote control up and overdoor to front and rear, workbench, cupboards and windows.POST CODEEH10 5BWWHAT3WORDSTo find this property location to within 3 metres, download and use What3Words and enter thefollowing 3 words: ocean.foam.urgentSOLICITORSGarden Stirling Burnet Solicitors Limited, 121 High Street, Tranent, EH33 1LW ,LOCAL AUTHORITYEdinburgh City Council, 4 East Market Street, Edinburgh, EH8 8BGFIXTURES AND FITTINGSCertain items are going to be available by negotiation and will be discussed at any viewing.VIEWINGSStrictly by appointment with the Selling Agents. Viewing appointments will be arranged subjectto Government legislation regarding COVID-19 and social distancing measures will be adhered toat all times.

























